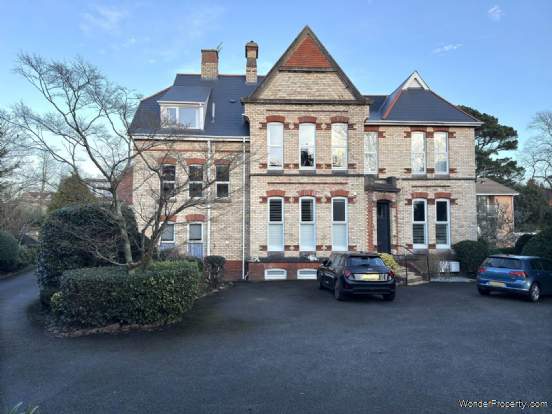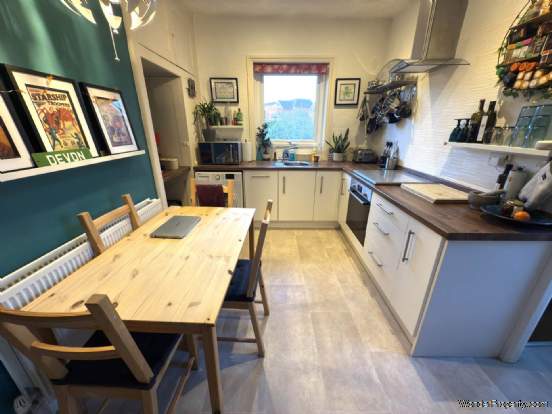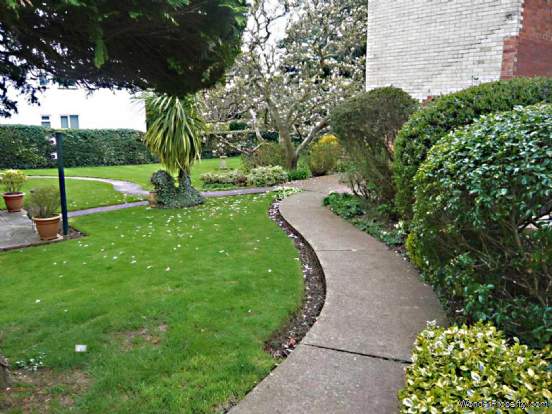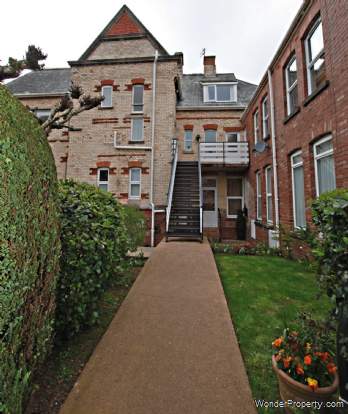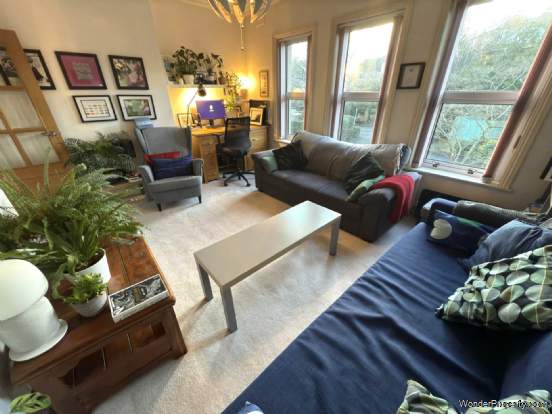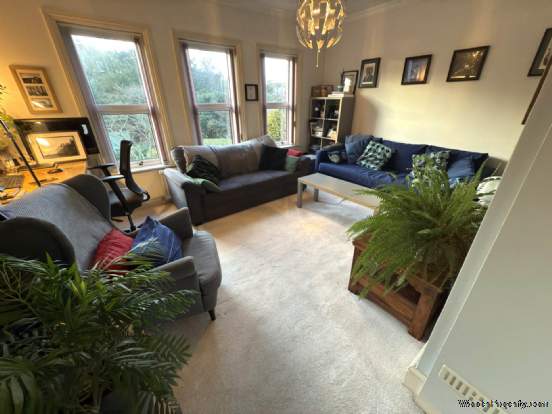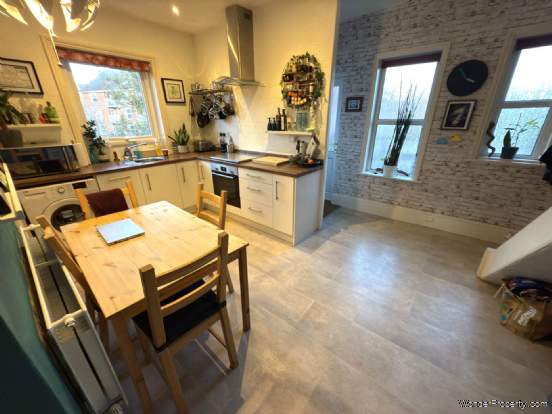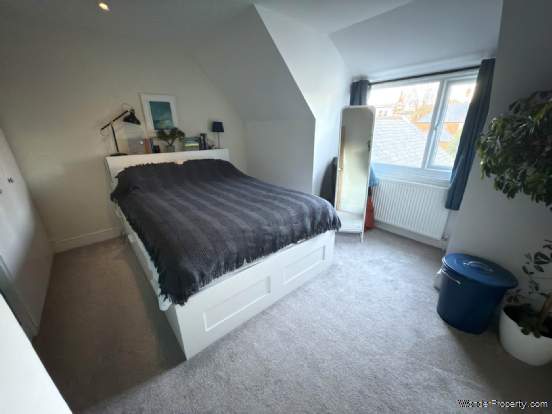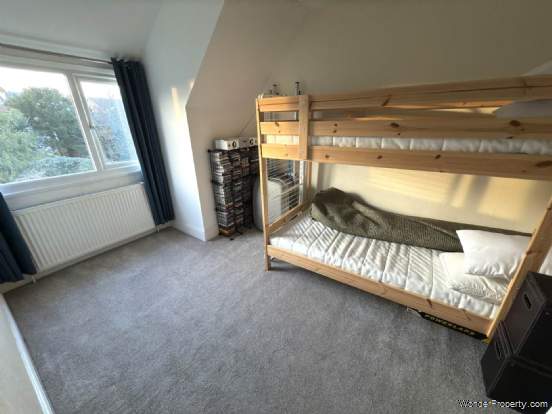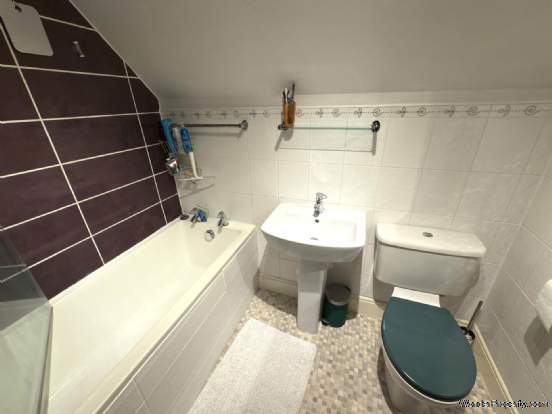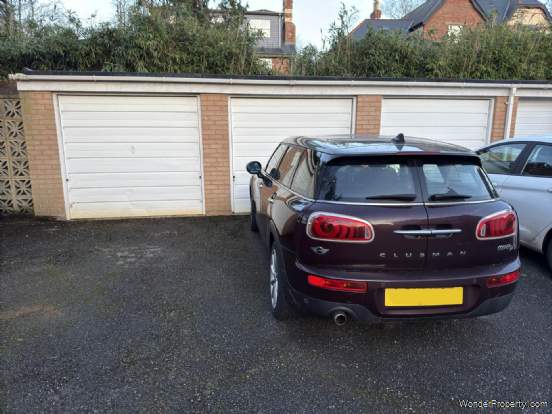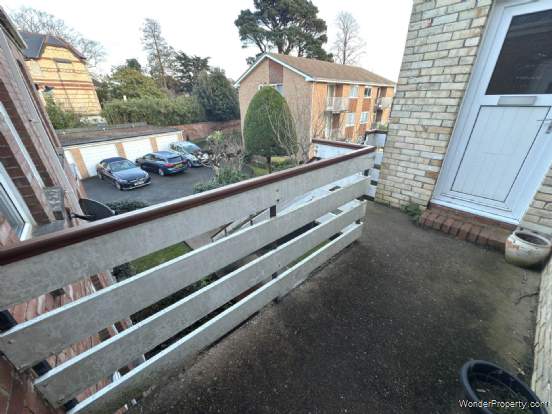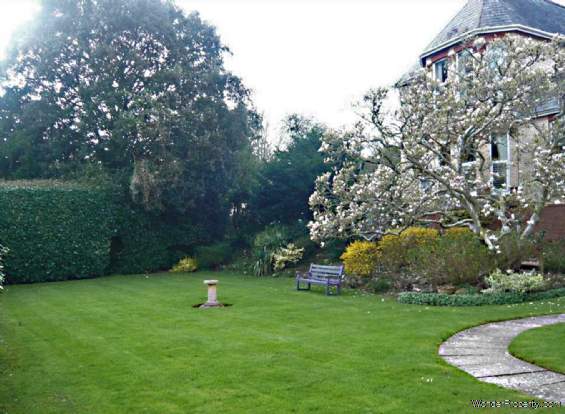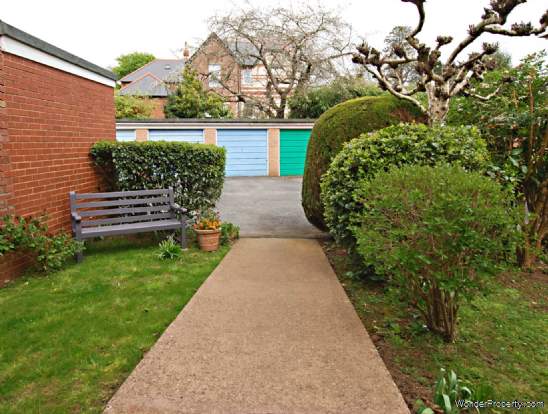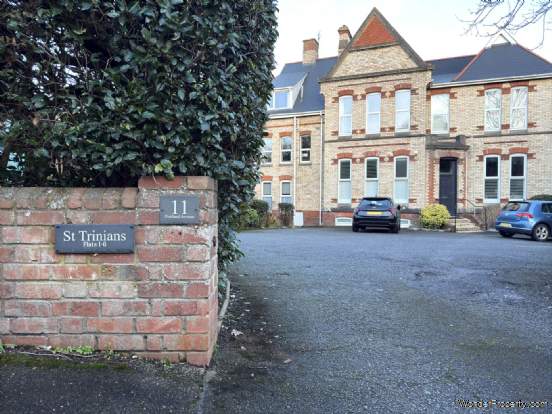2 bedroom property for sale in Exmouth
Price: £259,950
This Property is Markted By :
Links Estate Agents
1 Magnolia House, Church Street, Exmouth, Devon, EX8 1PE
Property Reference: 5483
Full Property Description:
Exmouth is part of the coastline known as the "Jurassic Coast" which has a lovely stretch of sandy beach approximately two and a half miles long, with cliff top walks towards Budleigh Salterton and Sidmouth. The sought after Marina is nearby with local restaurants, chandlery and health spa.
Exmouth town centre has a variety of local shops, pubs and restaurants, and regular bus and train services to Exeter City which is approximately 10 miles distance. This property is situated in a sought after residential area, and needs to be seen to be appreciated.
At the rear of the building, a staircase rises to first floor, with outer door to Flat 2.
First Floor
uPVC outer opens into entrance foyer. a door to the right opens to:
Cloakroom
Low level WC. Extractor fan.
Kitchen / Dining Room - 16'1" (4.9m) Max x 13'4" (4.06m) Max
Dual aspect having 2 double glazed windows to rear and double glazed window to side, blinds included. The kitchen is fitted with a matching range of cupboard and drawer storage units with work surfaces over. Circular inset stainless steel sink unit with mixer tap over. Built in electric oven and 4 ring induction hob with filter hood over. Integrated dishwasher. Space and plumbing for washing machine. Further space for freestanding fridge / freezer etc. Built in cupboard that also has the gas fired combi boiler, with further over head storage cupboard. 2 Radiators. Inset spotlights to ceiling. Hard wired heat sensor. Staircase rising to first floor. Part glazed and wooden door opening into:
Living Room - 16'0" (4.88m) Max x 12'7" (3.84m) Max
3 double glazed windows to front aspect, blinds included. Radiator. Coving to ceiling.
Second Floor Landing
Loft access. Built in cupboard with hanging rail and shelving. Fitted smoke alarm. Radiator. Doors to both bedrooms and bathroom.
Bedroom 1 - 13'4" (4.06m) x 12'0" (3.66m) To Alcove
Double glazed window to rear. Wardrobes in the alcove to be included in the sale. Central heating radiator.
Bedroom 2 - 12'8" (3.86m) Max x 8'5" (2.57m)
Double glazed window to front aspect. Central heating radiator. Telephone point.
Bathroom
White suite comprising panelled with shower over, folding shower screen. Low level WC. Pedestal wash hand basin. Complimentary wall tiling. Heated chrome ladder rail. Dimplex electric wall heater.
Parking
There are parking areas within the grounds of 11 Portland Avenue. Furthermore, Apartment 2 St Trinians includes:.
Garage - 16'4" (4.98m) x 8'5" (2.57m)
Up and over door to front
Tenure
The property is LEASEHOLD with 999 years and has a 1/6 share of the freehold.
There are 6 apartments in St Trinians; each apartment pays a percentage of the maintenance determined by their floor space. Apartment 2 pays a 19.5% share.
The grounds are communal with 1/12 share being contributed towards costs.
The garages are communal with 1/11 share being contributed towards costs.
Apartment 2 St Trinians currently pays ?123 per month to the block management company. This covers its
Property Features:
- Well Presented First Floor Maisonette
- Sought After Avenues Location
- Bright & Airy Living Room
- Modern, Stylish Kitchen/Dining Room
- 2 Double Bedrooms
- Bathroom WC & Second Cloakroom / WC
- Single Garage & Communal Gardens
- 999 Year Lease, Share Of Freehold - NO ONWARD CHAIN
Property Brochure:
Click link below to see the Property Brochure:
Energy Performance Certificates (EPC):
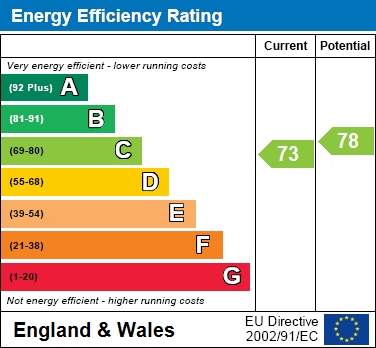
Floorplans:
Click link below to see the Property Brochure:Agent Contact details:
| Company: | Links Estate Agents | |
| Address: | 1 Magnolia House, Church Street, Exmouth, Devon, EX8 1PE | |
| Telephone: |
|
|
| Website: | http://www.linksestateagents.co.uk |
Disclaimer:
This is a property advertisement provided and maintained by the advertising Agent and does not constitute property particulars. We require advertisers in good faith to act with best practice and provide our users with accurate information. WonderProperty can only publish property advertisements and property data in good faith and have not verified any claims or statements or inspected any of the properties, locations or opportunities promoted. WonderProperty does not own or control and is not responsible for the properties, opportunities, website content, products or services provided or promoted by third parties and makes no warranties or representations as to the accuracy, completeness, legality, performance or suitability of any of the foregoing. WonderProperty therefore accept no liability arising from any reliance made by any reader or person to whom this information is made available to. You must perform your own research and seek independent professional advice before making any decision to purchase or invest in overseas property.
