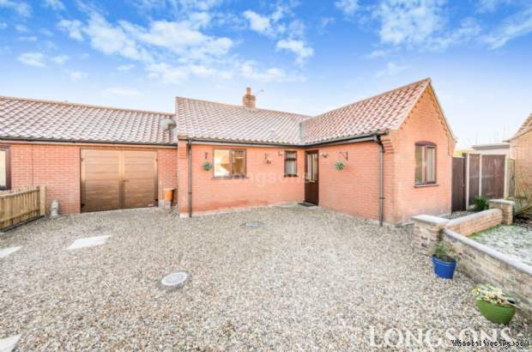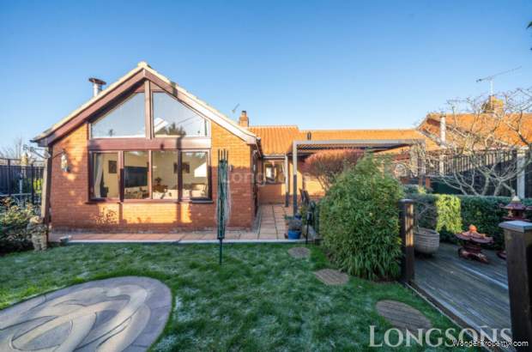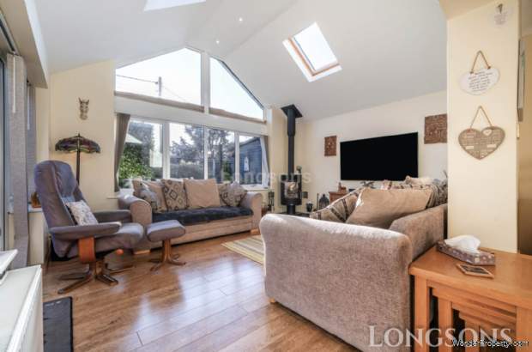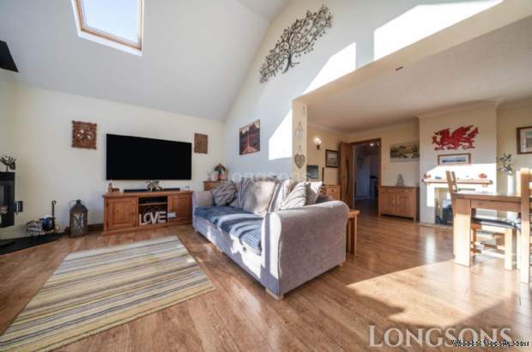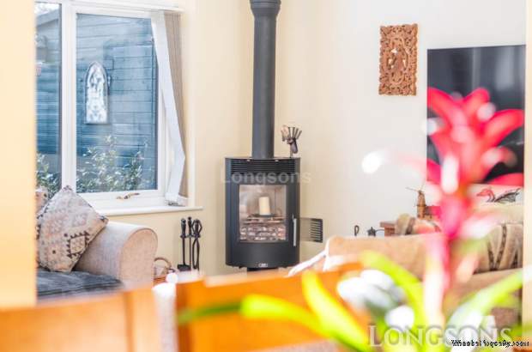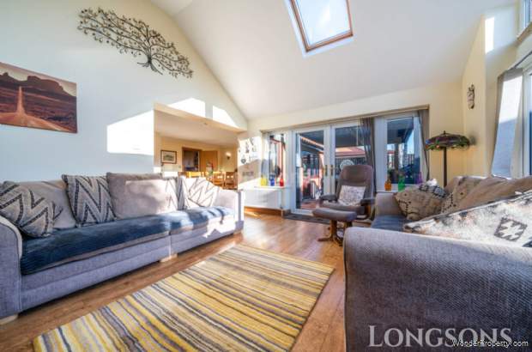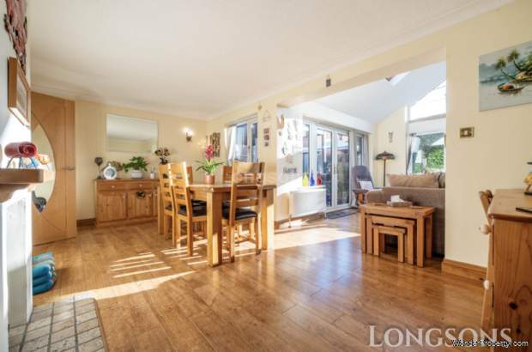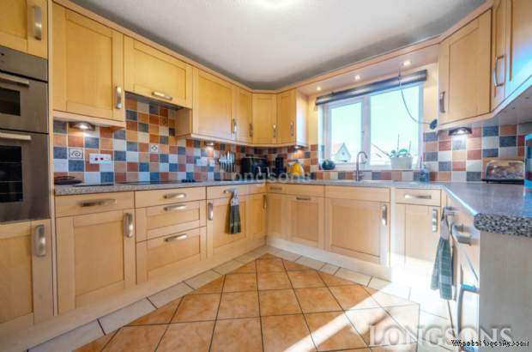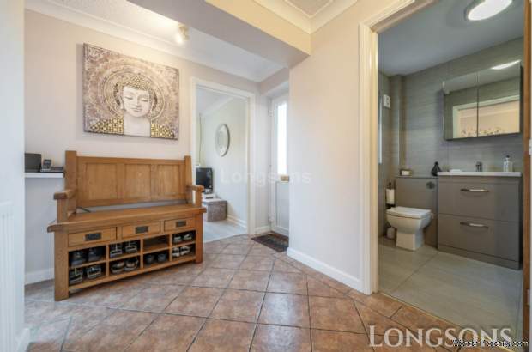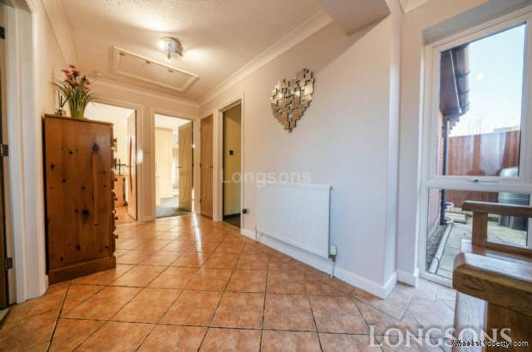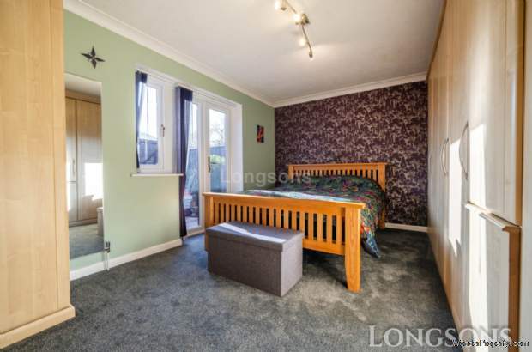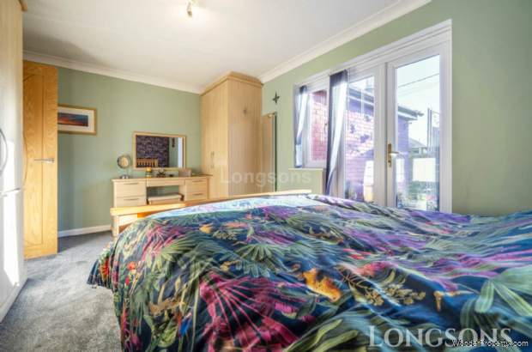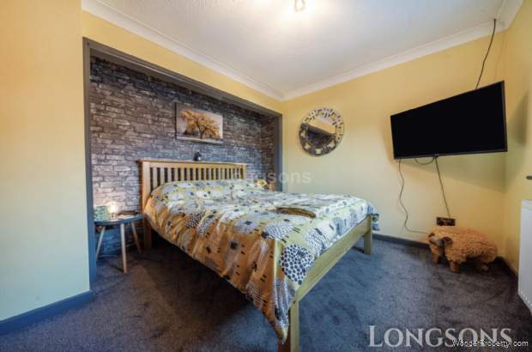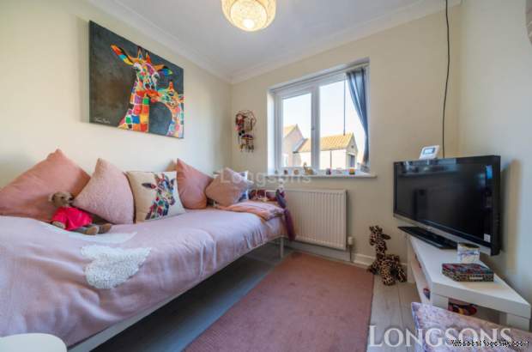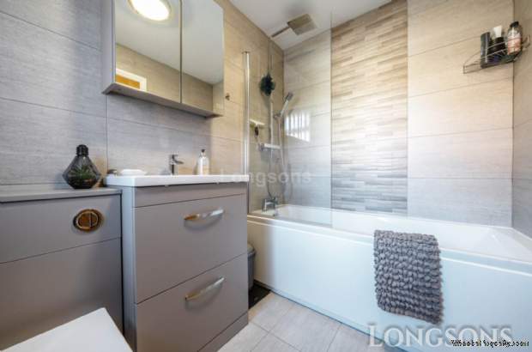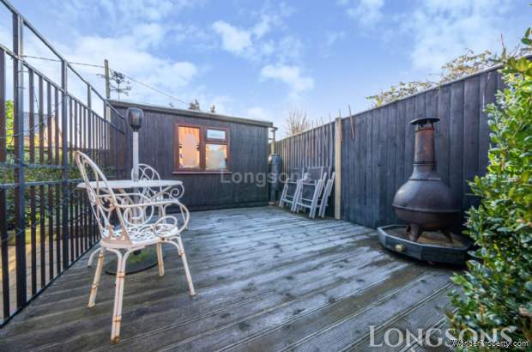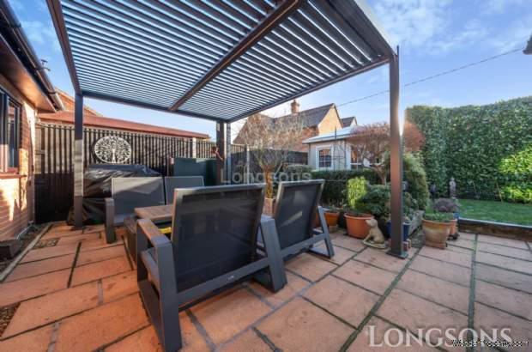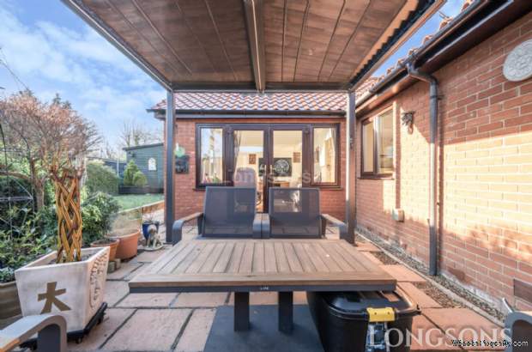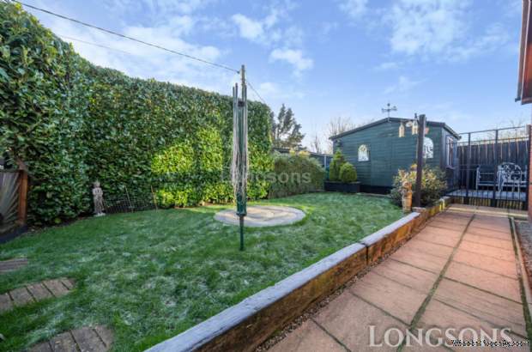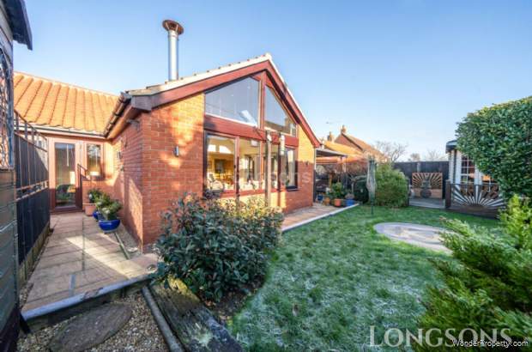3 bedroom property for sale in Kings Lynn
Price: £350,000
This Property is Markted By :
Longsons
53 Market Place, Swaffham, Swaffham, Norfolk, PE37 7LE
Property Reference: 10000668
Full Property Description:
Viewing highly recommended.
Briefly, the property offers entrance hall, lounge/dining room, kitchen, three bedrooms, bathroom, garage, gardens, parking, oil fired central heating, UPVC double glazing.
BEESTON
Beeston is a picturesque village with a strong sense of community. The village is surrounded by beautiful countryside and offers a village pub. The village also offers a village hall, hosting a variety of events throughout the year including quiz nights, live music and theatre performances, a playing field and a well-maintained cricket pitch, Beeston Primary School and a village store and deli.The nearby village of Litcham has a doctors` surgery and a pharmacy. Situated between Dereham and Swaffham, there are many amenities on offer.
Entrance Hall
UPVC double glazed entrance door to front, built in cupboard housing hot water cylinder, UPVC double glazed window to side, tiles to floor, loft access, radiator.
Sitting Room - 15'5" (4.7m) x 12'6" (3.81m)
Large extended room with vaulted ceilings and full height double glazed windows to the rear of the lounge area, log burning stove, UPVC double glazed windows to rear, radiator.
Dining Room - 19'1" (5.82m) x 10'9" (3.28m)
UPVC double glazed window to rear, log burning stove, opening through to sitting room, radiator.
Kitchen - 10'5" (3.18m) x 9'7" (2.92m)
Fitted kitchen units to walls and floor, work surface over, stainless steel one and a half bowl sink unit with mixer tap and drainer, integrated double electric oven, integrated ceramic hob with extractor hood over, integrated dishwasher, integrated fridge, integrated freezer, UPVC double glazed window to front, entrance door through to garage, tiled splashback, tiles to floor, radiator.
Bedroom One - 15'1" (4.6m) Max x 10'8" (3.25m) Max
Fitted wardrobes, drawers and dressing table, UPVC double glazed French doors opening to rear garden, vertical radiator with integrated mirror.
Bedroom Two - 11'9" (3.58m) Max x 10'5" (3.18m) Max
UPVC double glazed window to side, radiator.
Bedroom Three - 8'0" (2.44m) x 7'11" (2.41m)
UPVC double glazed window to front, radiator.
Bathroom
Modern bathroom suite comprising bath with rainfall shower head over, separate hand shower attachment and shower screen, wash basin and WC both set within fitted cabinets, towel radiator, fully tiled walls, extractor fan, UPVC double glazed window to front.
Garage - 15'8" (4.78m) Max x 12'6" (3.81m) Max
Larger than average garage, insulated main double doors opening to front, built in storage cupboards, utility area to rear with space and plumbing for washing machine and tumble dryer, floor mounted oil fired central heating boiler, UPVC double glazed entrance door opening to rear garden, UPVC double glazed window to rear, electric lights and power.
Outside Front
Low maintenance frontage laid to shingle providing ample off road parking, outside lights, gated access to rear garden.
Rear Garden
Well maintained rear garden laid to lawn, paved patio seating area, wooden summer house with electric light and power, wooden decked seating area to side, wooden insulated workshop, outside lighting, wooden shed currently used as wood store, outside tap, wooden fence to perimeter, gated access to front.
Agents Note
EPC rating D
Property Features:
- Link Detached Bungalow
- Three Bedrooms
- Vaulted Ceilings to Lounge
- Energy Efficiency Rating D60
- Two Log Burning Stoves
- Parking
- Well Maintained Gardens
- Garage with Utility Area
- UPVC Double Glazing
- Oil Fired Central Heating
Property Brochure:
Click link below to see the Property Brochure:
Energy Performance Certificates (EPC):
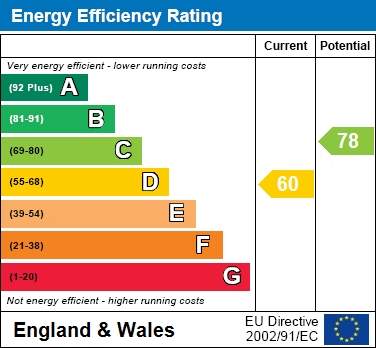
Floorplans:
Click link below to see the Property Brochure:Agent Contact details:
| Company: | Longsons | |
| Address: | 53 Market Place, Swaffham, Swaffham, Norfolk, PE37 7LE | |
| Telephone: |
|
|
| Website: | http://www.longsons.co.uk |
Disclaimer:
This is a property advertisement provided and maintained by the advertising Agent and does not constitute property particulars. We require advertisers in good faith to act with best practice and provide our users with accurate information. WonderProperty can only publish property advertisements and property data in good faith and have not verified any claims or statements or inspected any of the properties, locations or opportunities promoted. WonderProperty does not own or control and is not responsible for the properties, opportunities, website content, products or services provided or promoted by third parties and makes no warranties or representations as to the accuracy, completeness, legality, performance or suitability of any of the foregoing. WonderProperty therefore accept no liability arising from any reliance made by any reader or person to whom this information is made available to. You must perform your own research and seek independent professional advice before making any decision to purchase or invest in overseas property.
