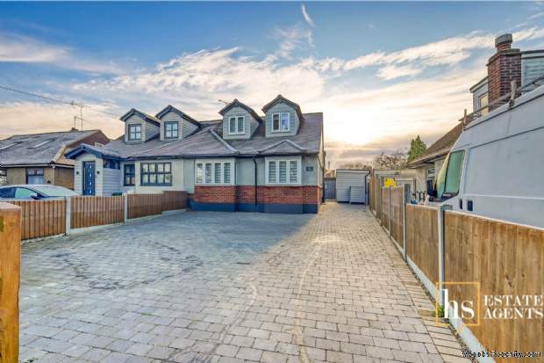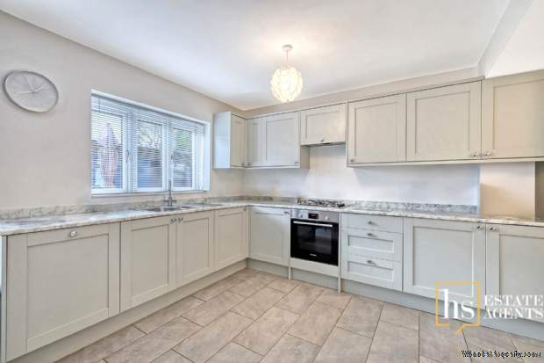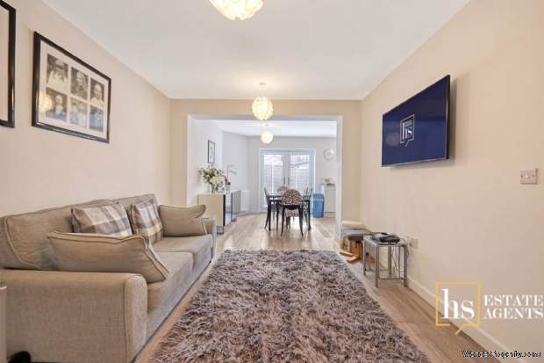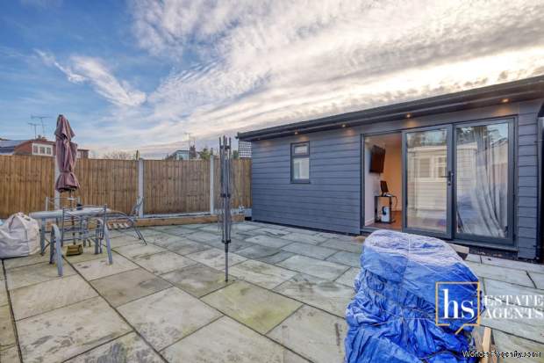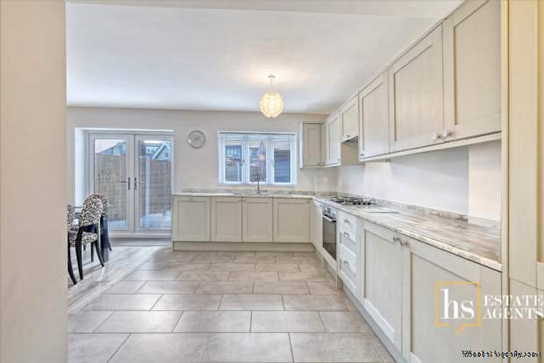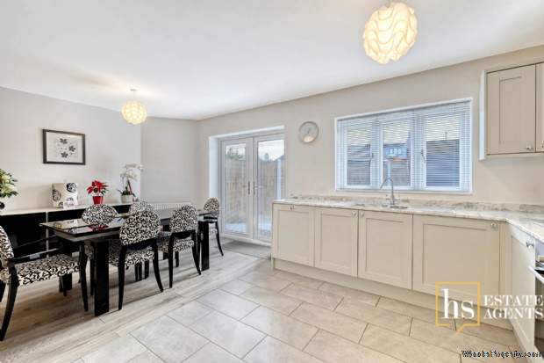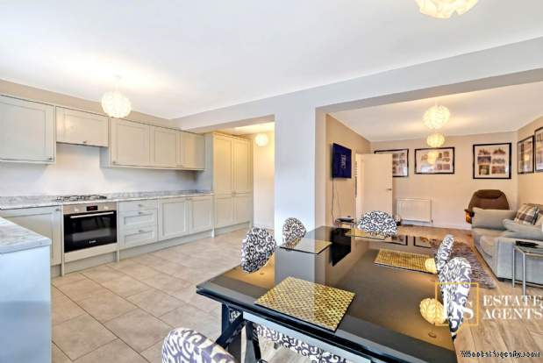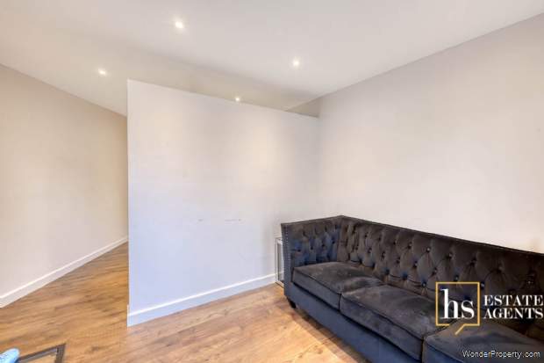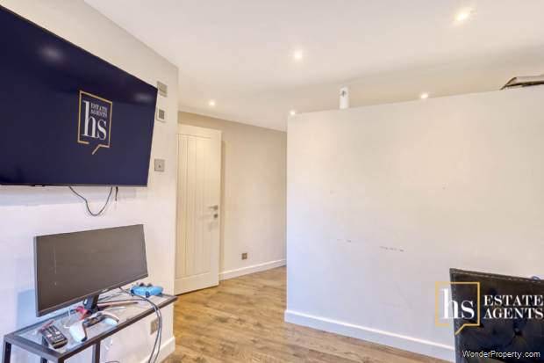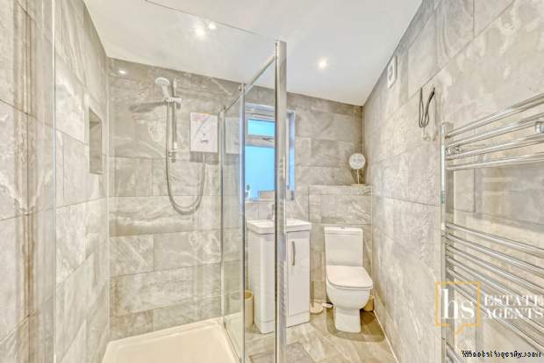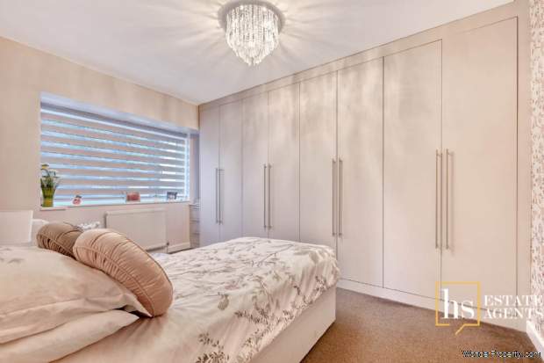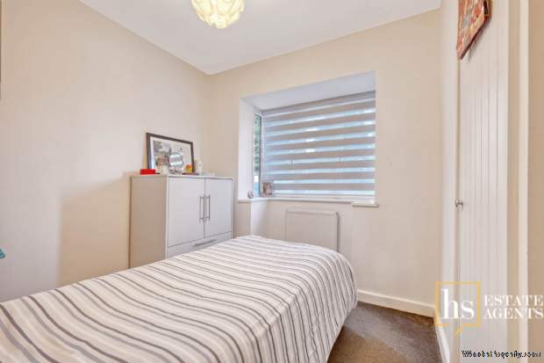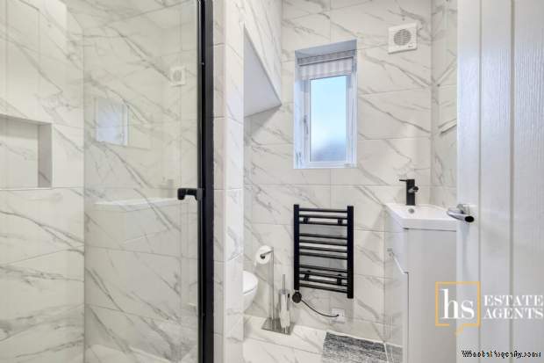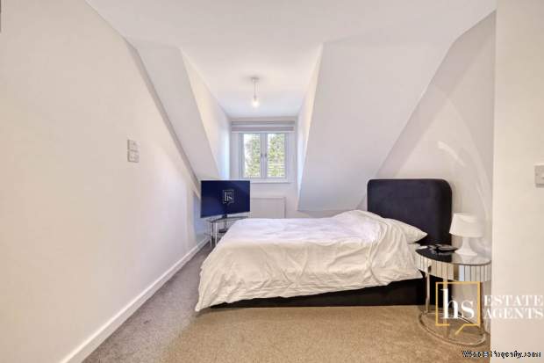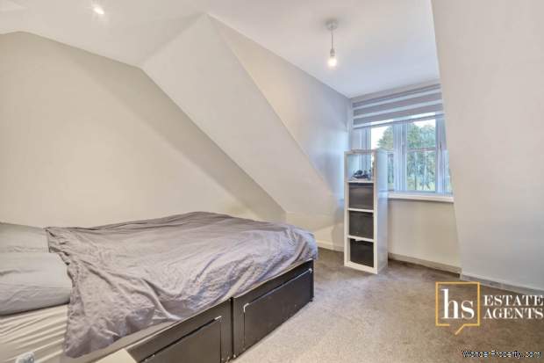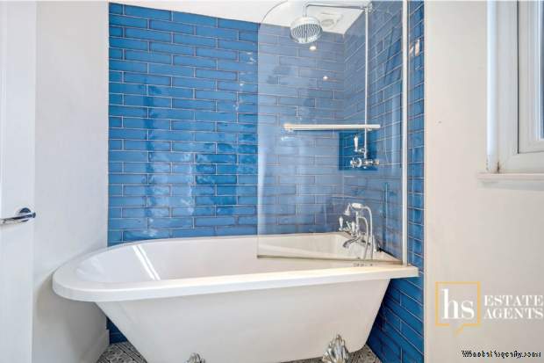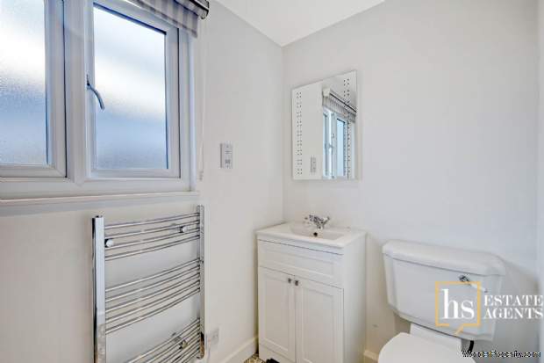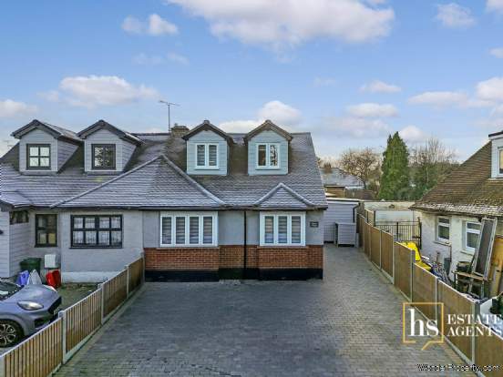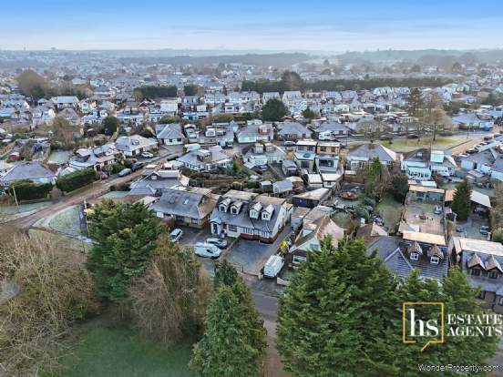4 bedroom property for sale in Brentwood
Price: £640,000
This Property is Markted By :
HS Estates
139 Kings Road, Brentwood, Essex
Property Reference: 3348
Full Property Description:
As you enter the property, you`re welcomed by two spacious bedrooms at the front of the home, providing versatile living spaces that can easily adapt to your needs. Alongside, you`ll find a modern shower room, ideal for busy mornings or guests. The heart of the home is the bright and airy reception room, which creates a welcoming atmosphere for relaxation or family gatherings.
At the rear, the open-plan kitchen/diner is the perfect space for entertaining. The kitchen offers a functional layout, while the dining area enjoys views of the private, paved rear garden. This tranquil outdoor space provides a peaceful retreat, ideal for al fresco dining or simply enjoying some quiet time. Towards the end of the garden, there`s a charming outbuilding, complete with its own shower room. This versatile space is perfect for guests, a home office, or even a studio, offering flexibility to suit your lifestyle.
On the first floor, you`ll find two further spacious bedrooms, providing plenty of room for family, guests, or personal use. The family bathroom is conveniently located to serve these rooms, completing the upper level of this well-appointed home.
The property also features practical upgrades such as double glazing and gas central heating, ensuring comfort and energy efficiency. The paved driveway at the front of the home provides ample parking space for up to four cars, with side access to the garden offering additional convenience.
Pilgrims Hatch boasts excellent transport links, making it easy to access the M25 and A12, which connect you to London and surrounding areas. Brentwood Station is just a short drive away, and there is a regular bus service from Pilgrims Hatch offering direct routes to London Liverpool Street, making commuting a breeze. The area is well served by several highly regarded schools, including Brentwood School and St. Martin`s School, both known for their strong academic reputations.
Brentwood High Street, a short distance away, offers a wide selection of shops, restaurants, cafes, and boutique stores. For leisure, the Brentwood Centre is nearby, providing a range of facilities including a swimming pool, gym, and sports hall perfect for those with an active lifestyle.
This charming home offers an exceptional opportunity to enjoy peaceful suburban living with easy access to all the amenities, schools, and transport links that Brentwood has to offer.
Living Room - 10'7" (3.23m) x 15'1" (4.6m)
Kitchen / Diner - 18'8" (5.69m) x 14'6" (4.42m)
Bedroom 2 (Ground Floor) - 10'7" (3.23m) x 12'4" (3.76m)
Bedroom 4 (Ground Floor) - 7'6" (2.29m) x 9'6" (2.9m)
Bedroom 1 (First Floor) - 8'3" (2.51m) x 21'8" (6.6m)
Bedroom 3 (First Floor) - 9'3" (2.82m) x 9'5" (2.87m)
Outbuilding - 23'9" (7.24m) x 14'10" (4.52m)
Notice
Please note we have not tested any apparatus, fixtures, fittings, or services. Interested parties must undertake their own investigation into the working order of these items. All measurements are approximate and photographs provided for guidance only.
Council Tax
Brentwood Borough Council, Band D
Utilities
Electric: Mains Supply
Gas: Mains Supply
Water: Mains Supply
Sewerage: Mains Supply
Broadband: Unknown
Telephone: Landline
Other Items
Heating: Gas Central Heating
Garden/Outside Space: Yes
Parking: Yes
Garage: No
Property Features:
- Four Spacious Bedrooms
- Two Bathrooms
- Stunning Condition
- Large Outbuilding With Shower Room
- Low Maintenance Garden
- Off-Street Parking For Up To Four Cars
- 2.2 Miles From Brentwood Mainline Station
- Popular Location
- EPC Rating C
- Council Tax Band D
Property Brochure:
Click link below to see the Property Brochure:
Energy Performance Certificates (EPC):
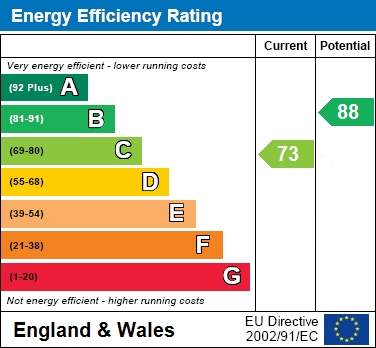
Floorplans:
Click link below to see the Property Brochure:Agent Contact details:
| Company: | HS Estates | |
| Address: | 139 Kings Road, Brentwood, Essex | |
| Telephone: |
|
|
| Website: | http://www.hs-estateagents.co.uk |
Disclaimer:
This is a property advertisement provided and maintained by the advertising Agent and does not constitute property particulars. We require advertisers in good faith to act with best practice and provide our users with accurate information. WonderProperty can only publish property advertisements and property data in good faith and have not verified any claims or statements or inspected any of the properties, locations or opportunities promoted. WonderProperty does not own or control and is not responsible for the properties, opportunities, website content, products or services provided or promoted by third parties and makes no warranties or representations as to the accuracy, completeness, legality, performance or suitability of any of the foregoing. WonderProperty therefore accept no liability arising from any reliance made by any reader or person to whom this information is made available to. You must perform your own research and seek independent professional advice before making any decision to purchase or invest in overseas property.
