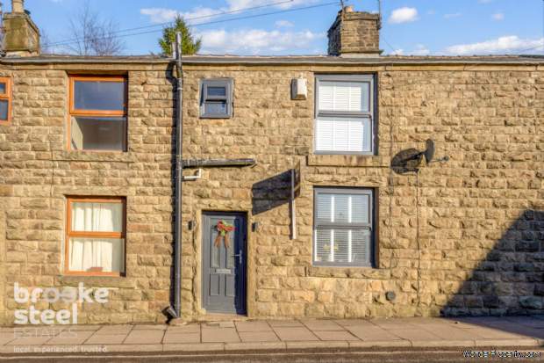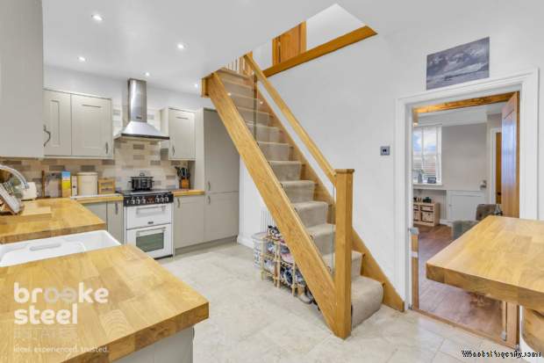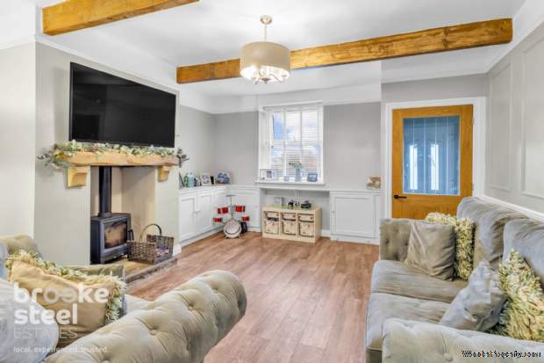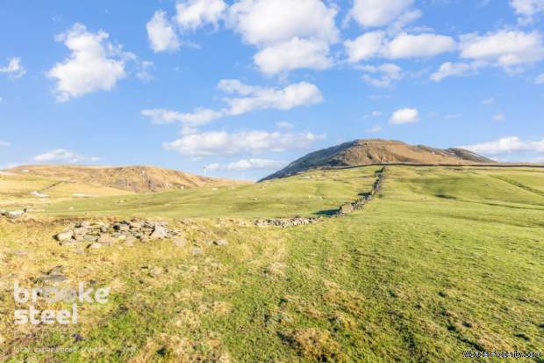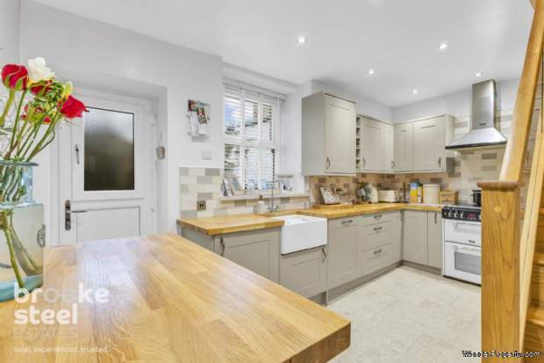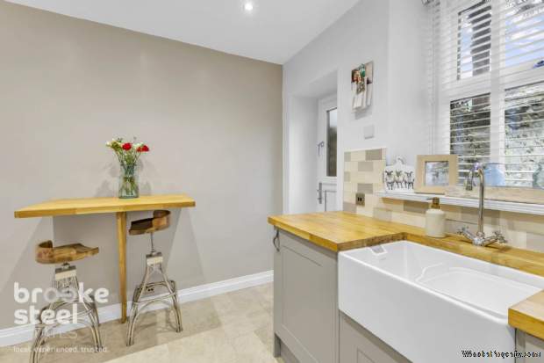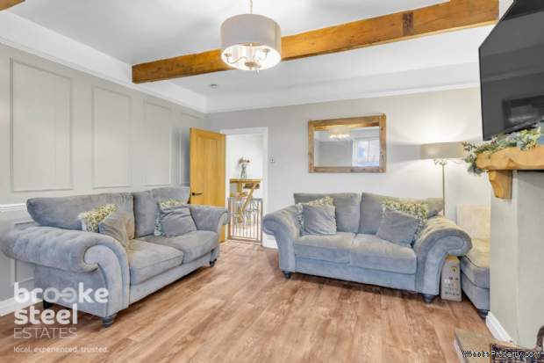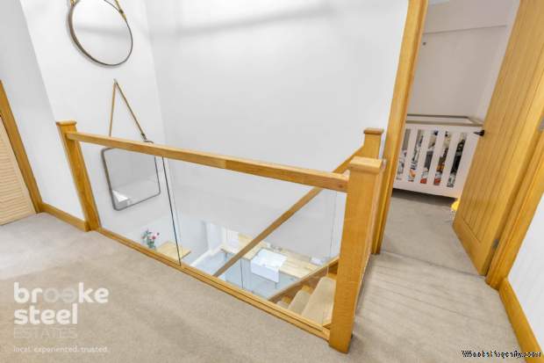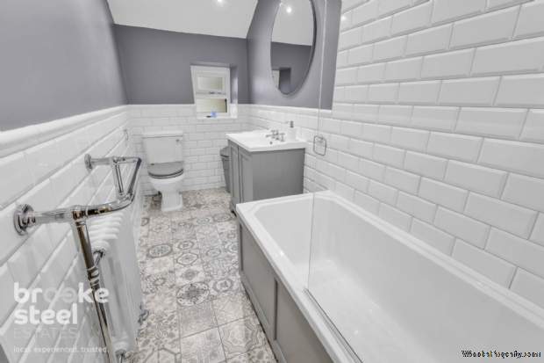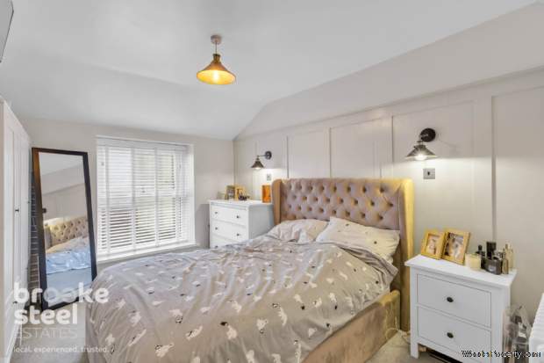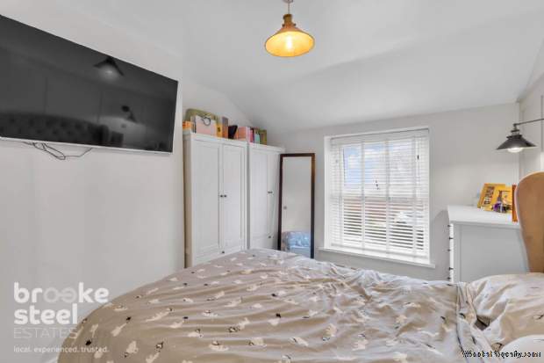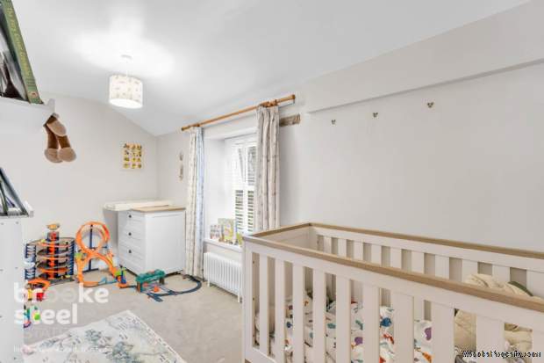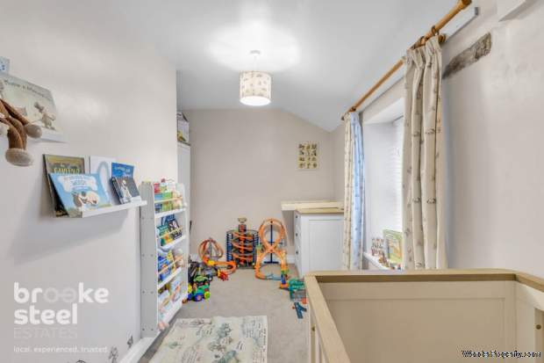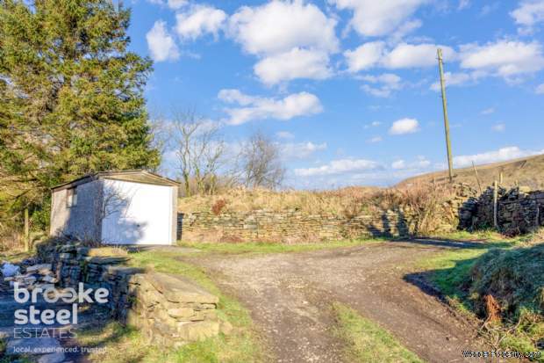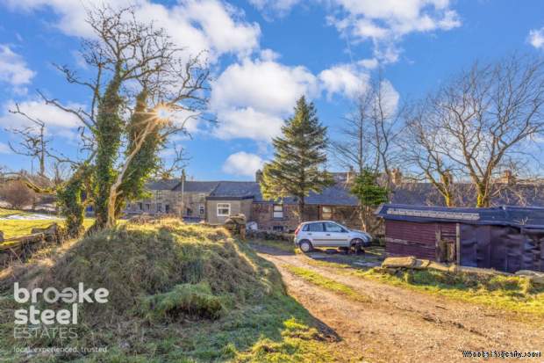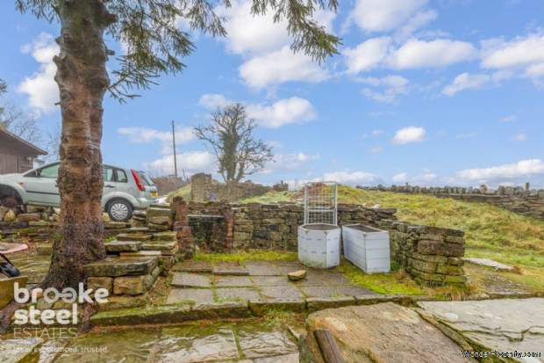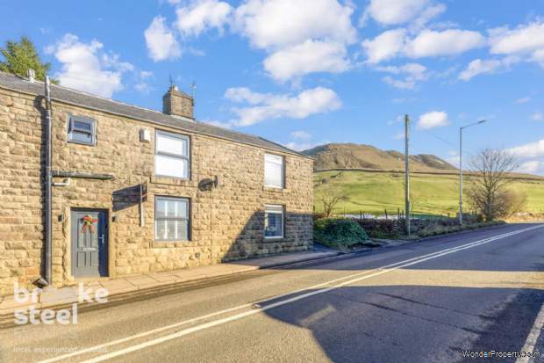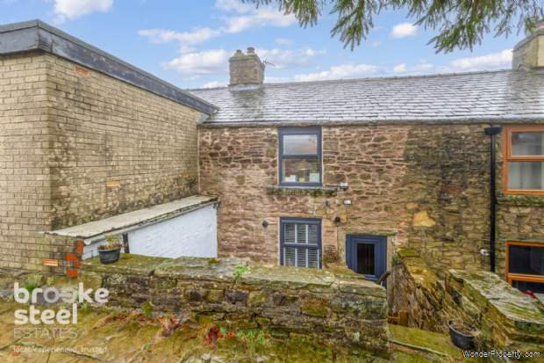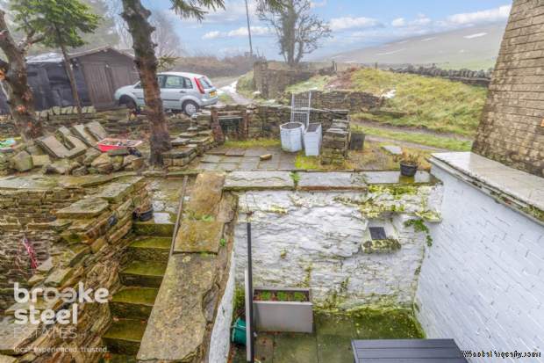2 bedroom property for sale in Edenfield
Price: £230,000
This Property is Markted By :
Brooke Steel Estates
PO Box 707, Oldham, Bury, Greater Manchester, OL1 9PE
Property Reference: 460
Full Property Description:
Ground Floor
Entrance Vestibule - 3'2" (0.97m) x 2'11" (0.89m)
UPVC double glazed frosted front door, tiled flooring and oak single glazed door to reception room.
Reception Room - 15'0" (4.57m) x 14'4" (4.37m)
UPVC double glazed window, central heating radiator, exposed beams, picture rail, cast iron multifuel burner with stone hearth and oak mantel, dado rail, television point, wood effect laminate flooring and oak door to kitchen/dining area.
Open Plan Kitchen Diner - 14'4" (4.37m) x 9'1" (2.77m)
UPVC double glazed window, central heating radiator, range of wall and base units with oak worktops, tiled splashback, ceramic Belfast sink with mixer tap, double gas oven with four ring gas hob and extractor hood, integrated fridge freezer, dishwasher and washing machine, spotlights, integrated boiler, integrated foldable breakfast bar, tiled flooring, UPVC double glazed frosted stable door to rear and stairs to first floor.
First Floor
Landing - 12'0" (3.66m) x 6'0" (1.83m)
Loft access, smoke detector, oak doors leading to two bedrooms, family bathroom and storage cupboard.
Main Bedroom - 12'0" (3.66m) x 9'11" (3.02m)
UPVC double glazed window, central heating radiator, television point and two feature wall lights.
Bedroom Two - 14'10" (4.52m) x 9'2" (2.79m)
UPVC double glazed window and central heating radiator.
Family Bathroom - 12'1" (3.68m) x 4'7" (1.4m)
UPVC double glazed frosted window, central heating radiator, panel bath with direct feed rainfall shower and rinse head, vanity top wash basin with mixer tap, low base WC, tiled elevations, spotlights and tiled flooring.
Externally
Rear Elevation
Pavement fronted. Tiered garden with paving, stone chip areas, access to detached garage There is an additional piece of land to the rear which is currently held on a separate Lease with an annual ground rent of ?50.00 per annum. Detached garage. Pleasant open aspect to front with extensive panoramic views to rear over adjoining countryside.
What do the current owners say?
When we started looking at houses we new we wanted something we could make our own, this was the first house we viewed and we knew right then that it was the house for us. We got the keys in August and started working on it right away, we moved in the following July. We got engaged in this house and brought our first baby home here. We`re truly devastated to have to sell and I honestly believe that if we didn`t need the extra room to grow our family we would stay here. All of our neighbours are lovely, with some even coming to our wedding in May. We`ll definitely miss the views and everything about house we`ve made our first home, but we`re excited for whoever gets to enjoy it next.
what3words /// headliner.knee.incensed
Notice
Property Features:
- 1860`s Stone Cottage
- Envious Countryside Views
- Detached Garage to Rear
- Contemporary Fitted Kitchen
- Stylish Wood & Glass Balustrade
- Immaculate Presentation
- Blend of Modern and Original Features
- Luxurious Family Bathroom
- Double Glazing
- Two Bedrooms
Property Brochure:
Click link below to see the Property Brochure:
Energy Performance Certificates (EPC):
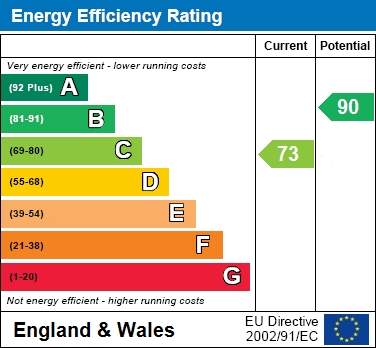
Floorplans:
Click link below to see the Property Brochure:Agent Contact details:
| Company: | Brooke Steel Estates | |
| Address: | PO Box 707, Oldham, Bury, Greater Manchester, OL1 9PE | |
| Telephone: |
|
|
| Website: | http://www.brookesteel.co.uk |
Disclaimer:
This is a property advertisement provided and maintained by the advertising Agent and does not constitute property particulars. We require advertisers in good faith to act with best practice and provide our users with accurate information. WonderProperty can only publish property advertisements and property data in good faith and have not verified any claims or statements or inspected any of the properties, locations or opportunities promoted. WonderProperty does not own or control and is not responsible for the properties, opportunities, website content, products or services provided or promoted by third parties and makes no warranties or representations as to the accuracy, completeness, legality, performance or suitability of any of the foregoing. WonderProperty therefore accept no liability arising from any reliance made by any reader or person to whom this information is made available to. You must perform your own research and seek independent professional advice before making any decision to purchase or invest in overseas property.
