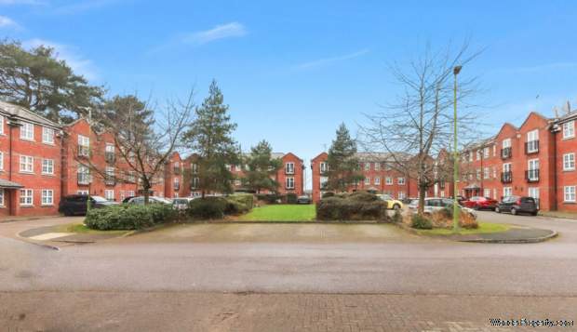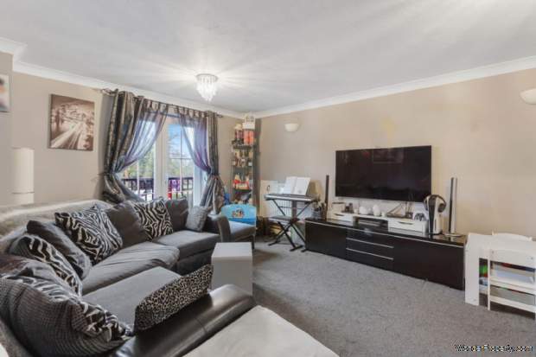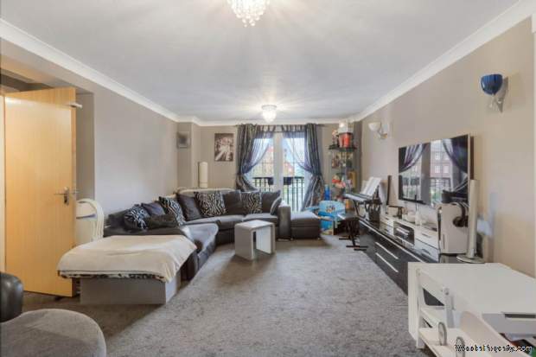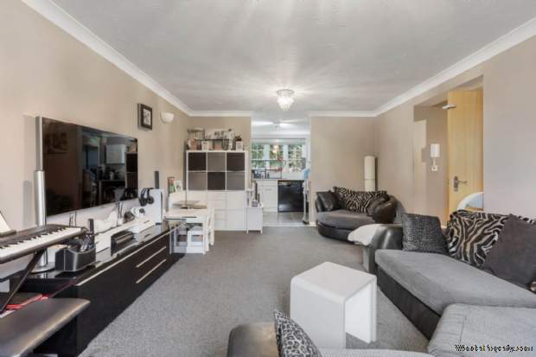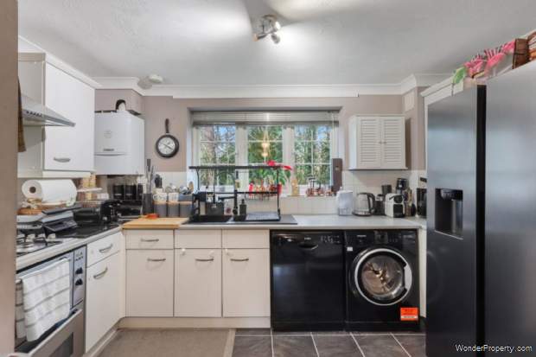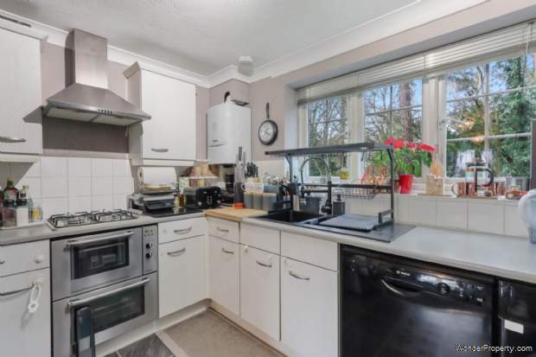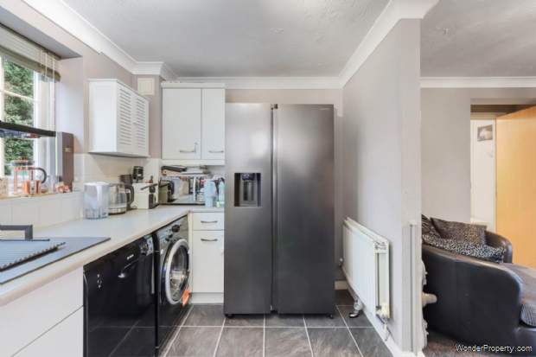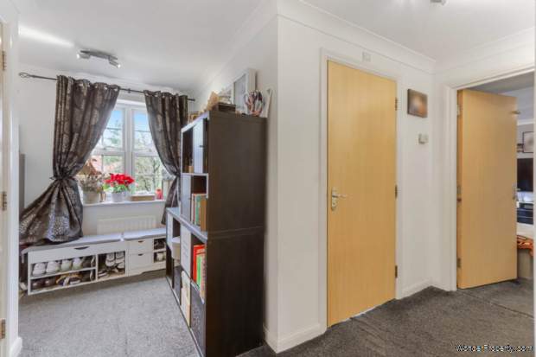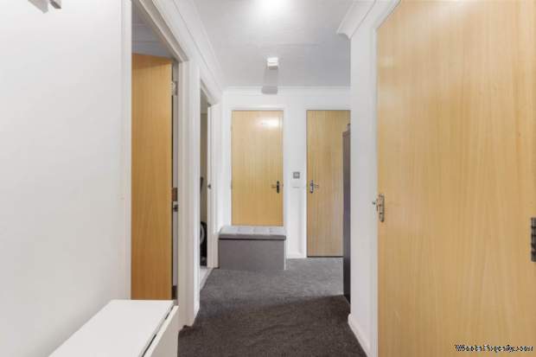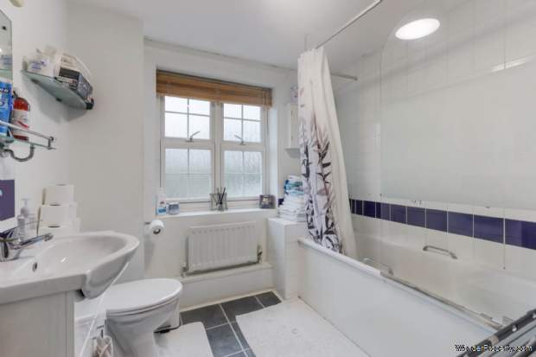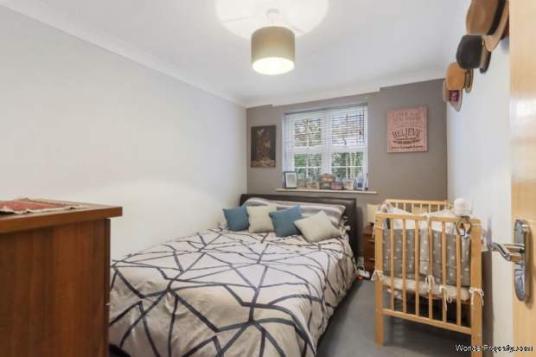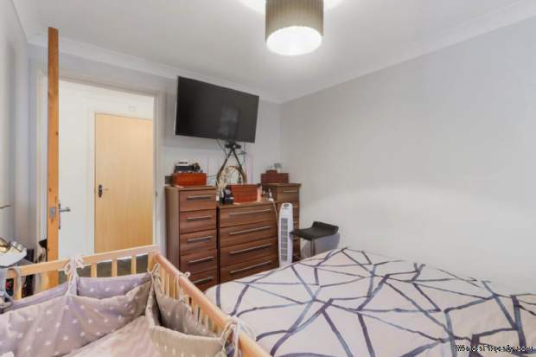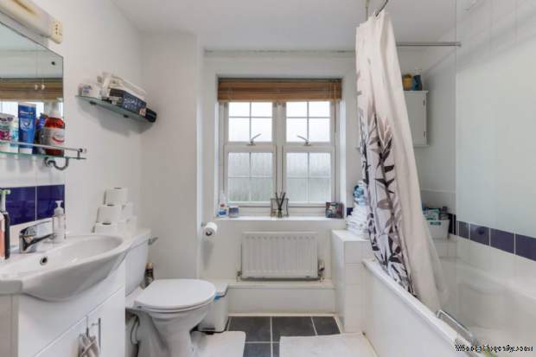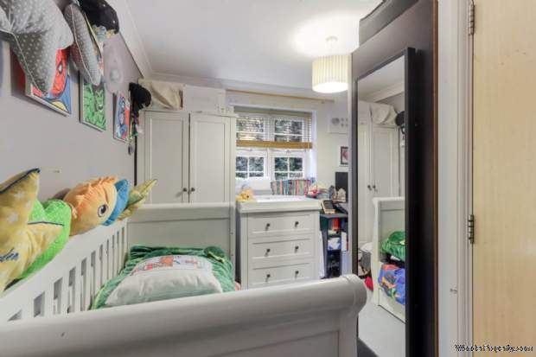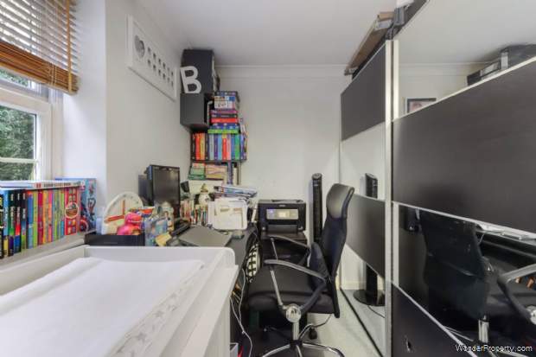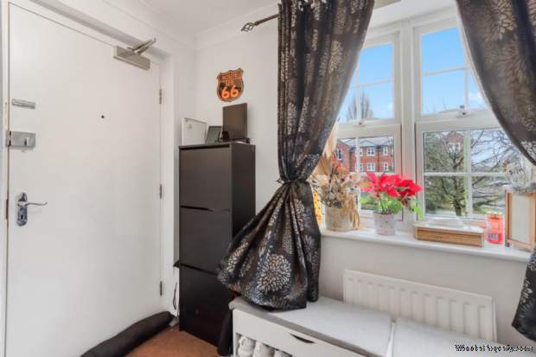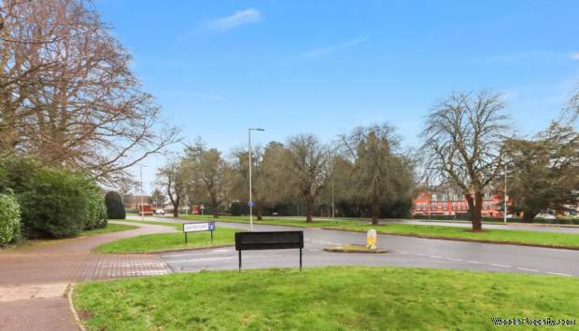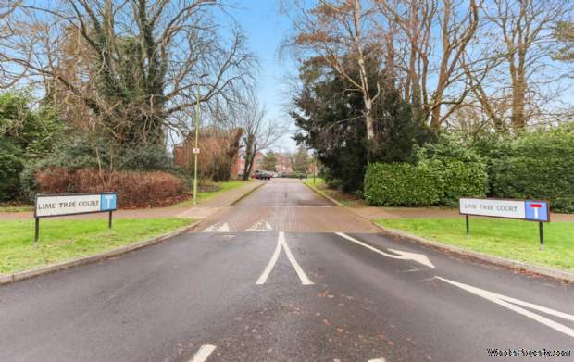2 bedroom property for sale in St Albans
Price: £350,000
This Property is Markted By :
Austin Chambers And Co
191 Woodhouse Road, Friern Barnet, Greater London, N12 9AY
Property Reference: 1621
Full Property Description:
Step inside to find a welcoming entrance hall, a generous lounge/dining room with a Juliette balcony, a well-equipped kitchen, a large bathroom, and two comfortable double bedrooms.
This is an exceptional opportunity to enjoy stylish living in one of the area`s most sought-after locations!
Napsbury Park, St Albans offers a rare blend of natural beauty and modern convenience, making it a highly sought-after location for residents. The development is set within a peaceful, parkland setting with expansive communal grounds that provide stunning green spaces for leisurely walks, outdoor activities, and relaxation.
The area`s rich history, combined with its beautifully preserved architecture, creates a unique charm, making it a tranquil escape from the bustle of city life. For nature lovers, the surrounding woodland and landscaped gardens are perfect for enjoying scenic views right at your doorstep, adding to the overall sense of well-being and connection with nature.
NB A director of the company has an interest in the property.
ENTRANCE HALL
Two Built in Storage Cupbaords, One Housing Mega-Flor Tank
LOUNGE - 18'6" (5.64m) x 14'6" (4.42m)
Juliette Balcony
KITCHEN - 12'3" (3.73m) x 7'11" (2.41m)
Range of fitted wall and base units with integrated Oven, Hob & Extractor Hood. Plumbing for Washing Machine and Dishwasher. Composite Sink Unit with Mixertap. Patially Tiled Splashback. Housing Vaillant Boiler.
BEDROOM 1 - 12'3" (3.73m) x 8'8" (2.64m)
BEDROOM 2 - 12'3" (3.73m) x 11'6" (3.51m)
BATHROOM/WC - 7'10" (2.39m) x 7'10" (2.39m)
White Suite with Mixertaps and Shower attachment Partially Tiled Walls. Wash Hand Basin with Cupboard Under. Low Level WC. Built-in Storage Cupboard
LEASE
125 Years from 2004
SERVICE CHARGE/GROUND RENT
?1515.00 per annum
what3words /// rats.deaf.sake
Notice
Please note we have not tested any apparatus, fixtures, fittings, or services. Interested parties must undertake their own investigation into the working order of these items. All measurements are approximate and photographs provided for guidance only.
Council Tax
Barnet Borough Council, Band B
Utilities
Electric: Mains Supply
Gas: Mains Supply
Water: Mains Supply
Sewerage: Mains Supply
Broadband: FTTP
Telephone: Landline
Other Items
Heating: Gas Central Heating
Garden/Outside Space: No
Parking: Yes
Garage: No
Property Features:
- 2 Double Bedrooms
- Good Size Reception/Dining Room
- Fitted Kitchen
- Close To Bus Links and Local Amenities
- Close to St. Albans Town Centre & M25
- Double Glazing
- Gas Central Heating
- Plenty of Storage Space
- Spacious Bathroom/Wc
- Off Street Parking and Vast Surrounding Green Areas and Much more...
Property Brochure:
Click link below to see the Property Brochure:
Energy Performance Certificates (EPC):
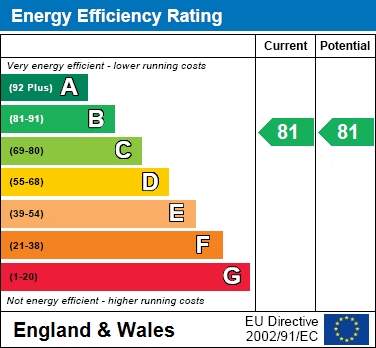
Floorplans:
Click link below to see the Property Brochure:Agent Contact details:
| Company: | Austin Chambers And Co | |
| Address: | 191 Woodhouse Road, Friern Barnet, Greater London, N12 9AY | |
| Telephone: |
|
|
| Website: | http://www.austinchambers.co.uk |
Disclaimer:
This is a property advertisement provided and maintained by the advertising Agent and does not constitute property particulars. We require advertisers in good faith to act with best practice and provide our users with accurate information. WonderProperty can only publish property advertisements and property data in good faith and have not verified any claims or statements or inspected any of the properties, locations or opportunities promoted. WonderProperty does not own or control and is not responsible for the properties, opportunities, website content, products or services provided or promoted by third parties and makes no warranties or representations as to the accuracy, completeness, legality, performance or suitability of any of the foregoing. WonderProperty therefore accept no liability arising from any reliance made by any reader or person to whom this information is made available to. You must perform your own research and seek independent professional advice before making any decision to purchase or invest in overseas property.
