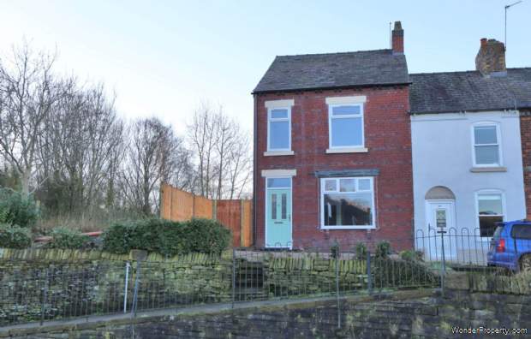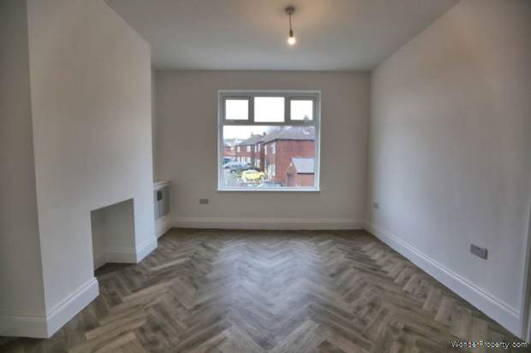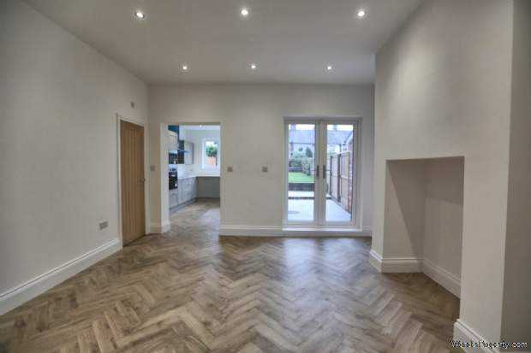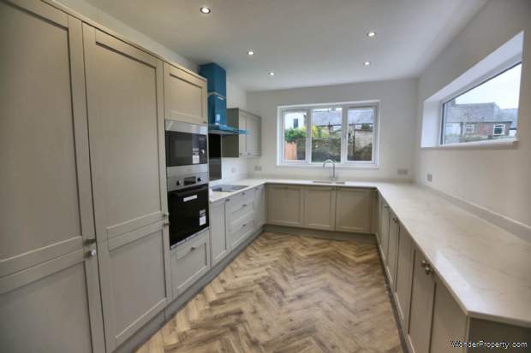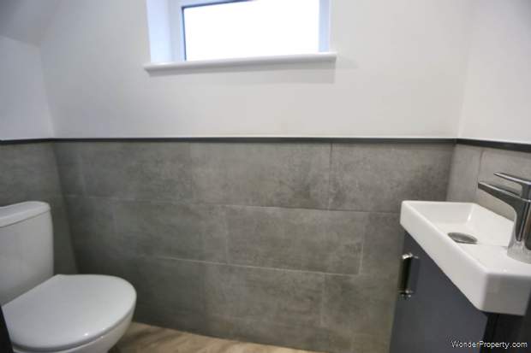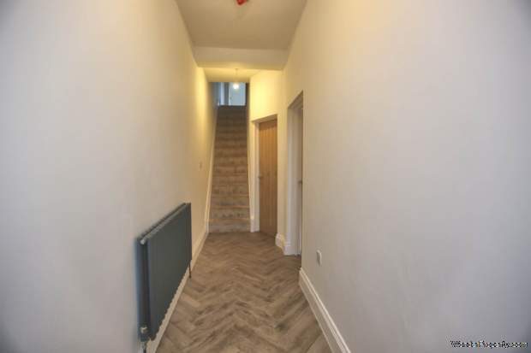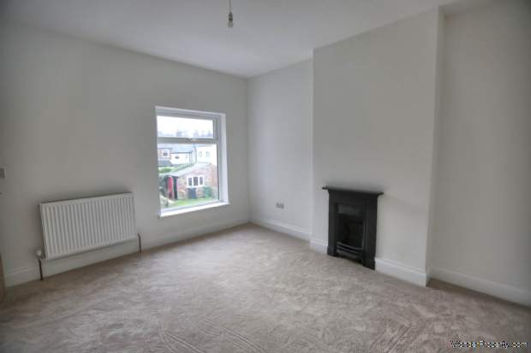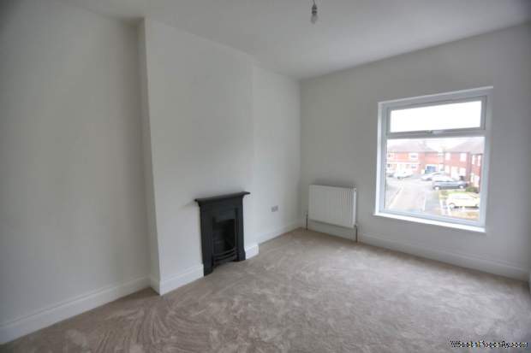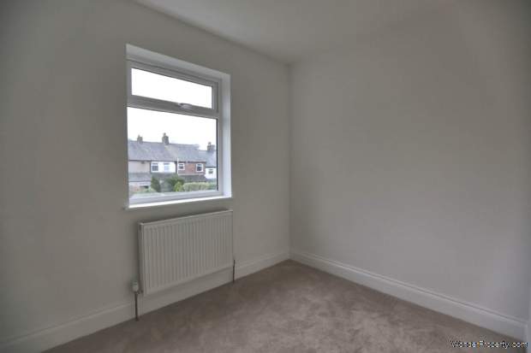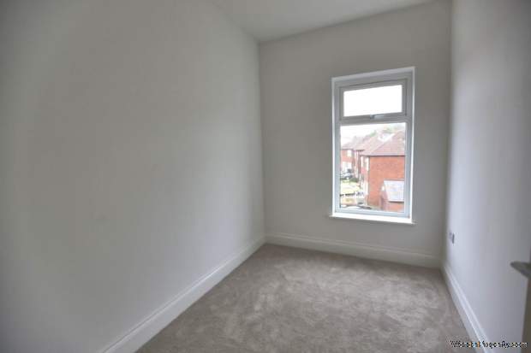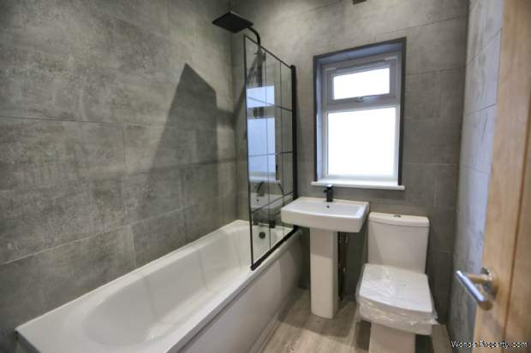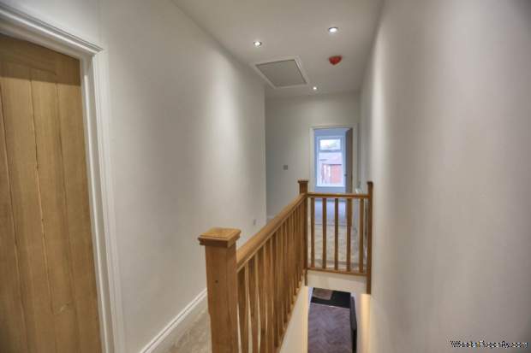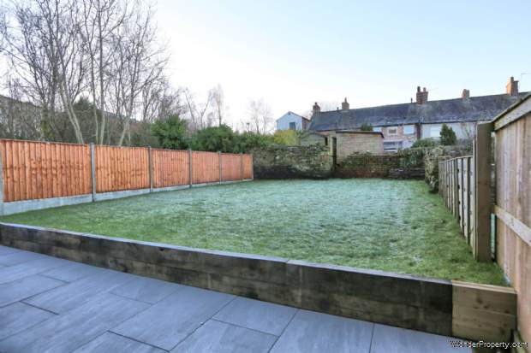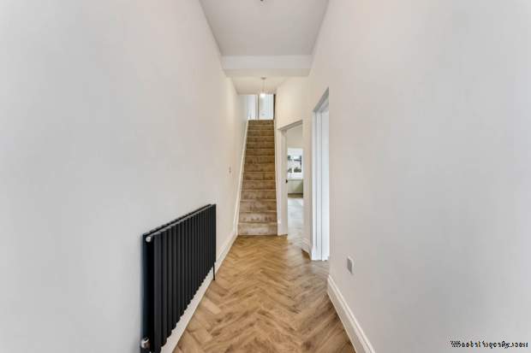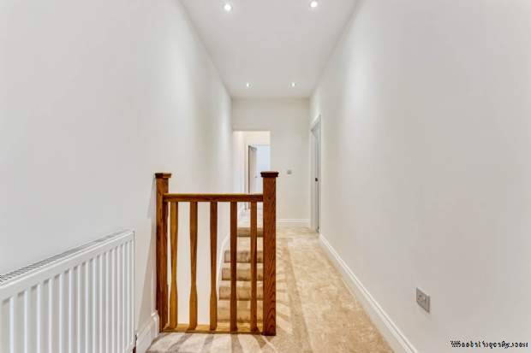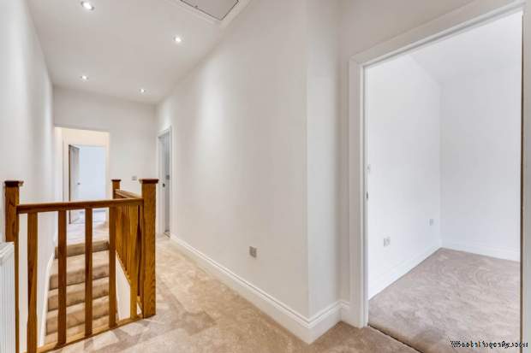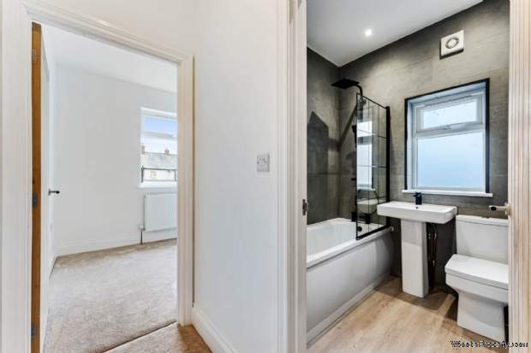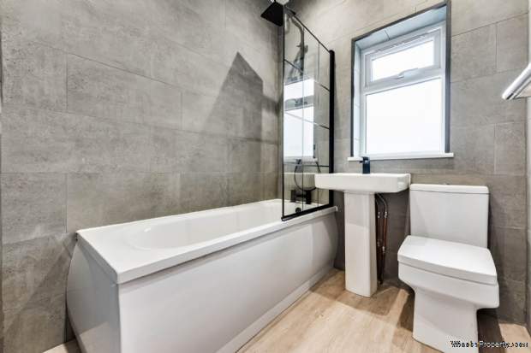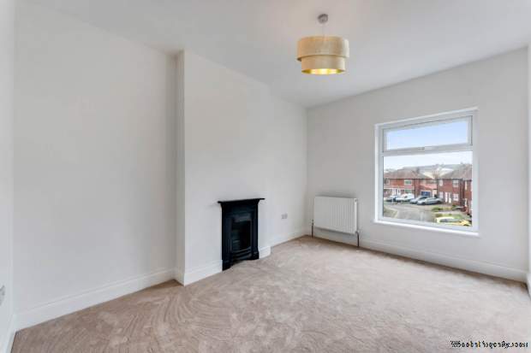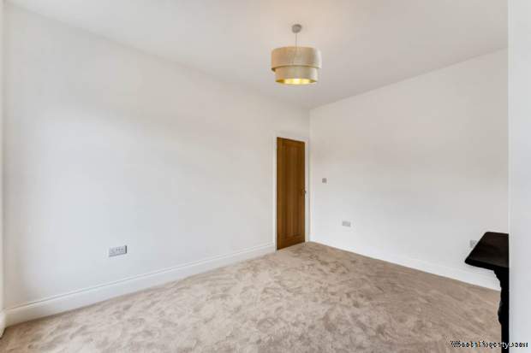4 bedroom property for sale in Macclesfield
Price: £475,000
This Property is Markted By :
Michael Hart and Co
2 Henshall Road, Bollington, Macclesfield, Macclesfield, Cheshire, SK10 5HX
Property Reference: 1450
Full Property Description:
Presently the accommodation comprises an entrance hall, lounge, dining room, kitchen and WC on the ground floor, with four bedrooms and family bathroom at first floor level.
The property also benefits from a low maintenance south facing garden to the rear with patio area, providing a private and pleasant space to sit and enjoy any nice weather.
The property is situated on an elevated section of Grimshaw Lane above and away from the main carriageway. Within close proximity are shops for everyday needs, primary schools, a leisure centre and various other amenities not to mention several pubs and restaurants. Macclesfield is within 3 miles where there are a more comprehensive range of shops and a mainline rail station. The M60 and M56 motorways, and Manchester Airport are all within an 11 mile radius.
There is gas fired central heating and uPVC double glazing to the accommodation, which comprises in more detail:-
GROUND FLOOR:
ENTRANCE HALL Central heating radiator.
LOUNGE 12`8` x 12`7` (3.9m x 3.8m) Central heating radiator. Doors through to:
DINING ROOM 13`7` x 13`5` (4.1m x 4.1m) Doors opening between Dining Room and Lounge. Central heating radiator. French doors leading to garden patio area.
KITCHEN 14`5` x 10`5` (4.4m x 3.2m) Fitted with modern units to floor and wall. Electric oven, microwave and hob with extractor hood. Integrated Fridge Freezer, Dishwasher and Washing Machine. Central heating radiator.
WC With W/C and washbasin. Extractor fan. Heated towel rail.
Stairs lead up from the entrance hall to:-
FIRST FLOOR:
LANDING Loft access. Fully boarded with pull down ladder.
BEDROOM NO.1 12`10` x 11`2` (3.9m x 3.4m) Feature fireplace. Central heating radiator.
BEDROOM NO.2 13`4` x 10`1` (4.1m x 3.1m) Feature fireplace. Central heating radiator.
BEDROOM NO.3 10`5` x 8`1` (3.2m x 2.5m) Central heating radiator.
BEDROOM NO.4 9`8` x 6`4` (2.66m x 1.39m) Central heating radiator.
BATHROOM / WC Panelled bath with thermostatic shower over bath tub. Pedestal washbasin and WC. Extractor fan. Heated towel rail.
OUTSIDE: Landscaped south facing garden to side and rear. Patio area. Access to the rear of the property.
SERVICES: All mains services are connected.
TENURE: Freehold and free from chief rent.
COUNCIL TAX BAND: Band C`
PRICE: ?475,000 NO VENDOR CHAIN
VIEWING: By appointment with the AGENTS Michael Hart & Company.
DIRECTIONS: From our office, travel up Grimshaw Lane and the property can be found on the right hand side, just before the right turn for Clough Bank.
ENERGY RATING: EPC rating currently D`
Directions
From our office, travel up Grimshaw Lane and the property can be found on the right hand side, just before the right turn for Clough Bank.
what3words /// luck.eventful.multiply
Notice
Please note we have not tested any apparatus, fixtures, fittings, or services. Interested parties must undertake their own investigation into the working order of these items. All measurements are approximate and photographs provided for guidance only.
Utilities
Electric: Mains Supply
Gas: None
Water: Mains Supply
Sewerage: None
Broadband: None
Telephone: None
Other Items
Heating: Not Specified
Garden/Outside Space: No
Parking: No
Garage: No
Property Features:
- No Onward Chain
- Renovated Throughout
- End Of Terrace
- South Facing Rear Garden
- 4 Bedrooms
- Lounge
- Kitchen
- Dining Room
- Downstairs WC
- Entrance Hall
Property Brochure:
Click link below to see the Property Brochure:
Energy Performance Certificates (EPC):
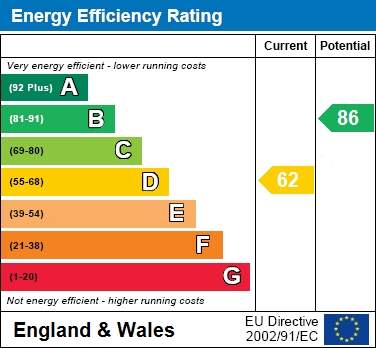
Floorplans:
Click link below to see the Property Brochure:Agent Contact details:
| Company: | Michael Hart and Co | |
| Address: | 2 Henshall Road, Bollington, Macclesfield, Macclesfield, Cheshire, SK10 5HX | |
| Telephone: |
|
|
| Website: | http://www.michael-hart.co.uk |
Disclaimer:
This is a property advertisement provided and maintained by the advertising Agent and does not constitute property particulars. We require advertisers in good faith to act with best practice and provide our users with accurate information. WonderProperty can only publish property advertisements and property data in good faith and have not verified any claims or statements or inspected any of the properties, locations or opportunities promoted. WonderProperty does not own or control and is not responsible for the properties, opportunities, website content, products or services provided or promoted by third parties and makes no warranties or representations as to the accuracy, completeness, legality, performance or suitability of any of the foregoing. WonderProperty therefore accept no liability arising from any reliance made by any reader or person to whom this information is made available to. You must perform your own research and seek independent professional advice before making any decision to purchase or invest in overseas property.
