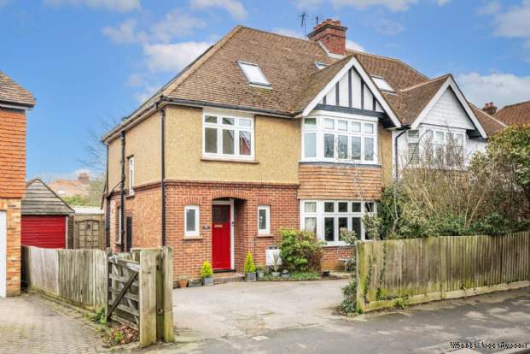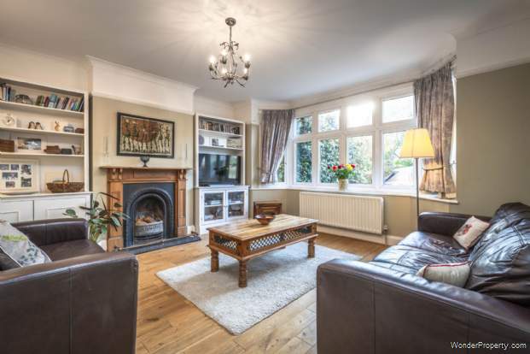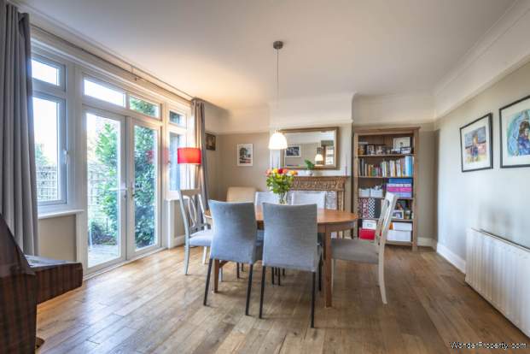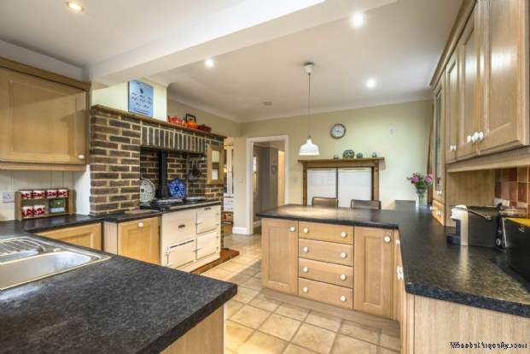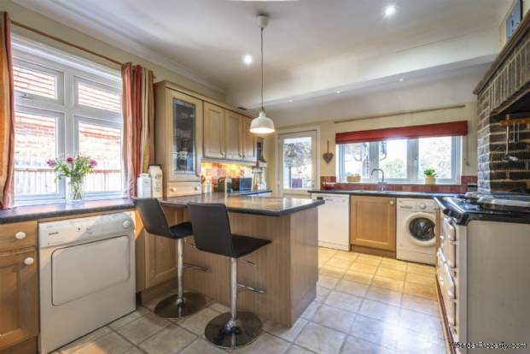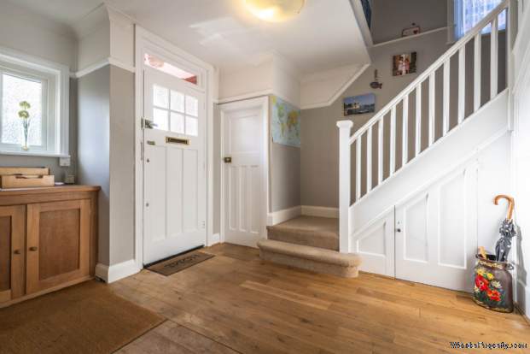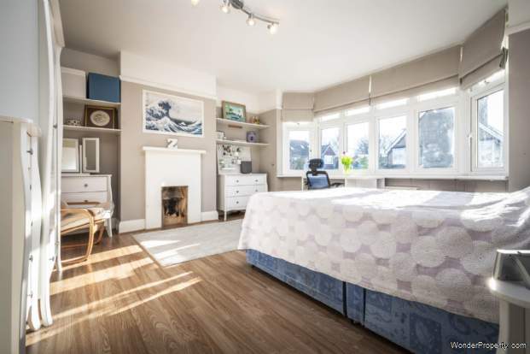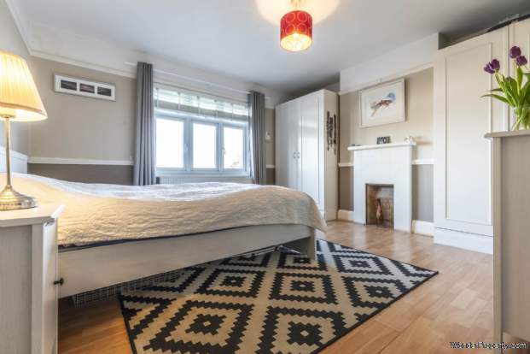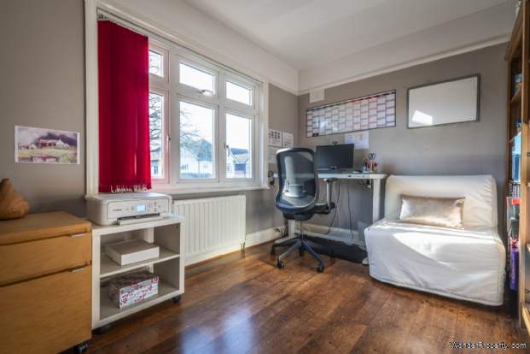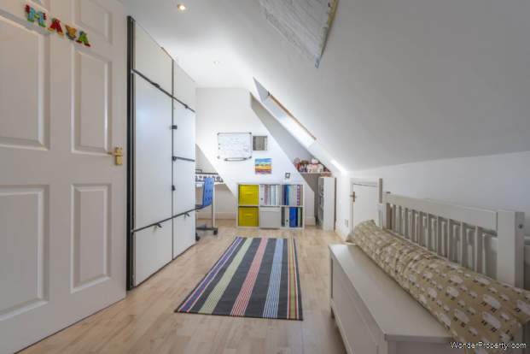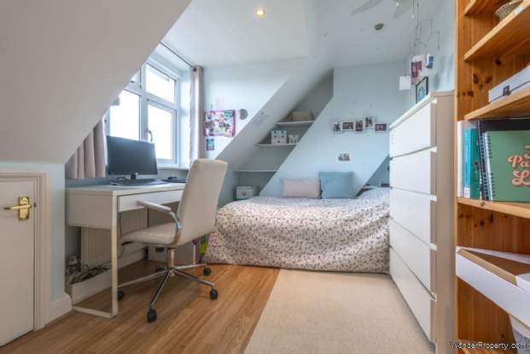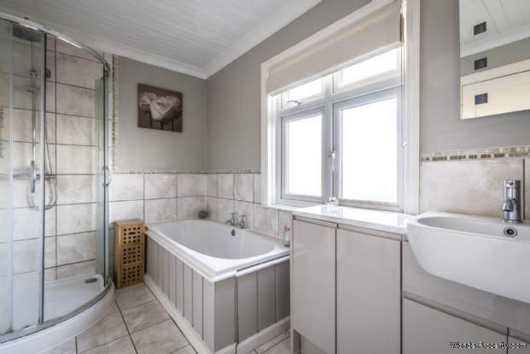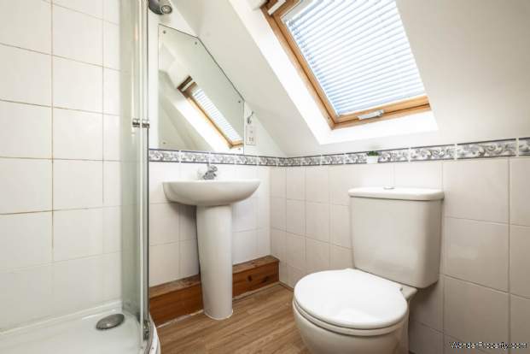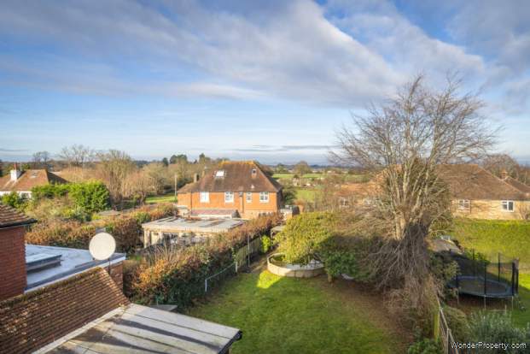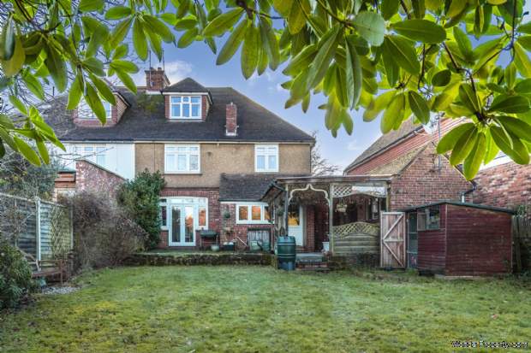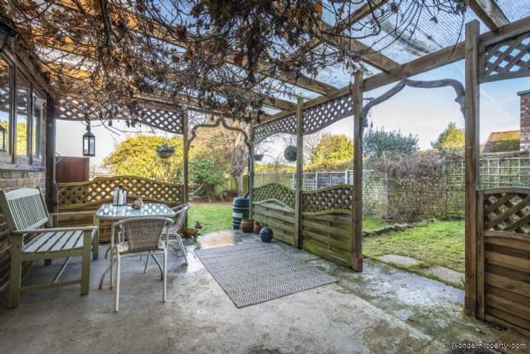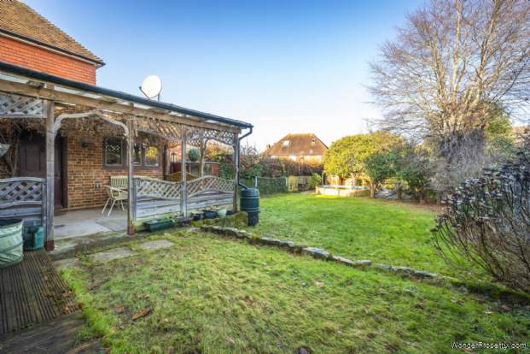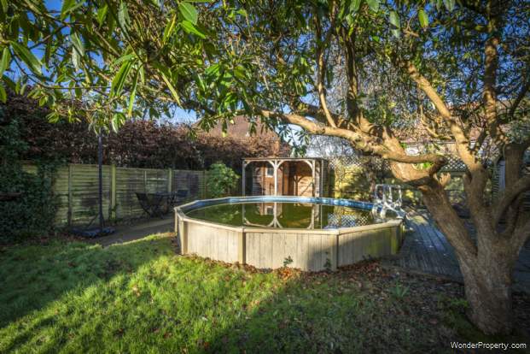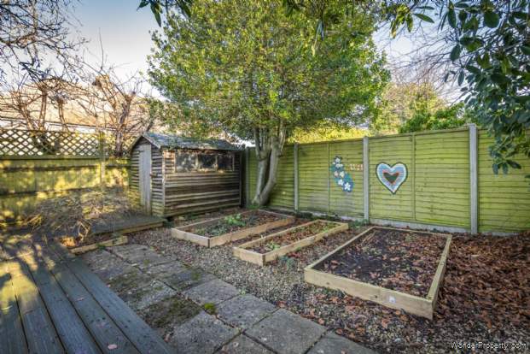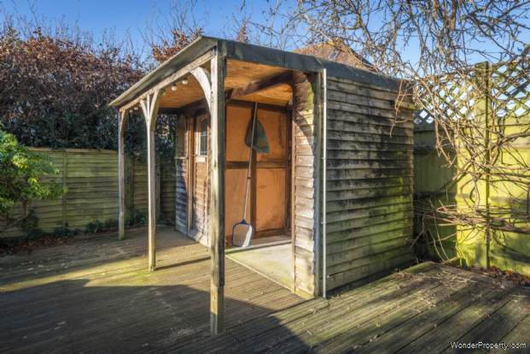5 bedroom property for sale in Royal Tunbridge Wells
Price: £850,000
This Property is Markted By :
Flying Fish Properties Limited
55 London Road, Southborough, Royal Tunbridge Wells, Kent, TN4 0PB
Property Reference: 735
Full Property Description:
It has a smart double bay exterior and is arranged over three floors, delivering far reaching views over playing fields, woodland, and farmland to the rear.
A covered part glazed door opens into a wide entrance hallway with storage cupboards to keep the space clutter free and a useful guest cloakroom.
To the right light pours into the living room through its front bay window. It is a welcoming space with plenty of space for family sofas, wooden flooring and a fireplace that adds warmth in the colder months.
Behind is the spacious dining room with French doors that can lie open in the summer bringing views of the garden in and extending your living space onto the terrace.
The kitchen, also accessed from the hallway, conveniently opens to the side and has a part glazed door for rear garden access. Bespoke wooden cabinetry wraps around the room offering wonderful storage and counter top space, with room and plumbing for freestanding appliances. The sink sits under the window overlooking the garden and there is a peninsula overhang with space for two bar stools, perfect for your morning coffee. An exposed brick chimney breast is a beautiful feature with an open recess to house an Aga or a range oven.
Returning to the hallway, the stairs take you up to the first floor`s wide landing offering a family friendly layout.
There are three bedrooms on this floor, two of which are generous doubles with the third currently set up as a home office. They are all beautifully presented and brightened by large windows.
The family bathroom is fresh and modern with a wooden panel enclosed bath, separate shower cubicle and a vanity unit with a wash hand basin and storage below. A rear aspect window reflects light off its white fittings and contemporary tiles for a soothing bathing experience.
Up a further flight of stairs to the second floor there are two additional bedrooms, both with eaves storage space, and an en-suite shower room.
Outside to the rear of the house terraces provide plenty of summer dining space with the one to the side framed by a covered pergola intertwined by grape vines. Areas of lawn are edged by fencing providing a safe sanctuary for children and pets and mature trees provide leafy privacy. Beautiful creative planting, such as a Japanese Maple tree, hydrangeas, and rhododendrons, make it a garden for all seasons while an above ground swimming pool with a wooden pool house offers great entertainment for the kids. Wooden sheds for storage, vegetable boxes and a side gate for street access deliver all your family`s needs.
The detached garage/garden studio with an enclosed mezzanine level above provides ample storage space but could also be an ideal room for your creativity, an office to escape the commute, a home gym, a den for teenage children or a playroom for younger ones.
This fantastic home, only a short walk from local shops, sought after schools and excellent transport links, is ideal for a growing family. A must see!
Cloakroom: front aspect opaque double-glazed window, low level WC, corner wall hung wash hand basin with mixer tap, oak wooden flooring.
Living Room: front aspect double glazed bay window, fitted alcove cupboards with open shelving above, fireplace with wooden mantlepiece, tiled hearth, oak wooden flooring, radiator.
Dining Room: rear aspect double glazed windows, rear aspect French doors opening into the garden, fireplace with wooden mantelpiece, marble surround and hearth, oak wooden flooring, radiator.
Kitchen/Breakfast Room: side and rear aspect double glazed windows, rear aspect part glazed door giving rear garden access, 1 ? stainless steel sink with dra
Property Features:
- Semi-detached Edwardian house
- 5 bedrooms, 1 en-suite
- Living room
- Dining room
- Kitchen/breakfast room
- Bathroom, en-suite shower room, ground floor cloakroom
- Garden with above ground swimming pool
- Garage/garden studio
- Driveway with parking for 4 vehicles
- 0.7 miles to mainline station and close to popular schools
Property Brochure:
Click link below to see the Property Brochure:
Energy Performance Certificates (EPC):
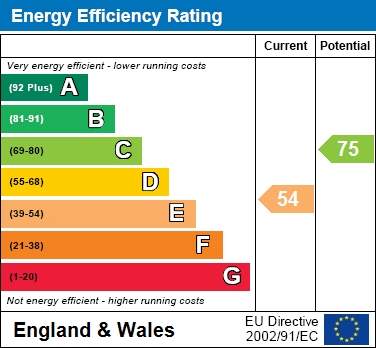
Floorplans:
Click link below to see the Property Brochure:Agent Contact details:
| Company: | Flying Fish Properties Limited | |
| Address: | 55 London Road, Southborough, Royal Tunbridge Wells, Kent, TN4 0PB | |
| Telephone: |
|
|
| Website: | http://www.flyingfishproperties.co.uk |
Disclaimer:
This is a property advertisement provided and maintained by the advertising Agent and does not constitute property particulars. We require advertisers in good faith to act with best practice and provide our users with accurate information. WonderProperty can only publish property advertisements and property data in good faith and have not verified any claims or statements or inspected any of the properties, locations or opportunities promoted. WonderProperty does not own or control and is not responsible for the properties, opportunities, website content, products or services provided or promoted by third parties and makes no warranties or representations as to the accuracy, completeness, legality, performance or suitability of any of the foregoing. WonderProperty therefore accept no liability arising from any reliance made by any reader or person to whom this information is made available to. You must perform your own research and seek independent professional advice before making any decision to purchase or invest in overseas property.
