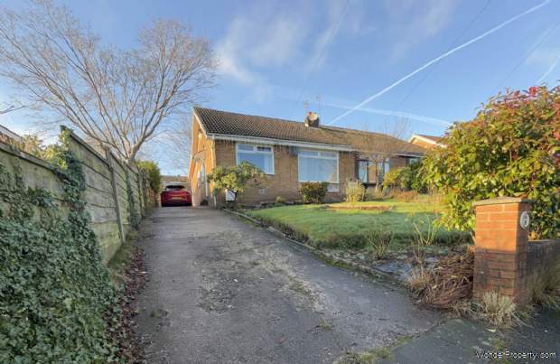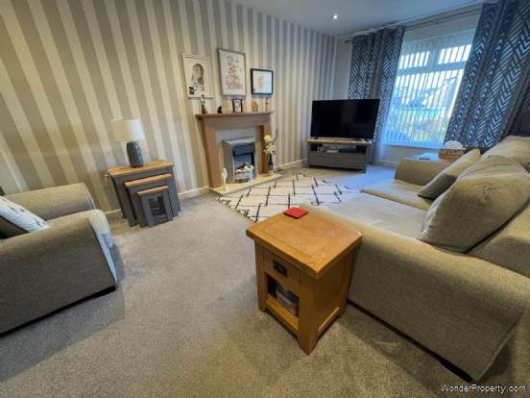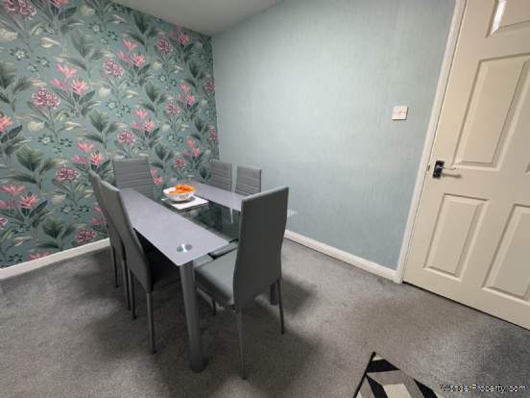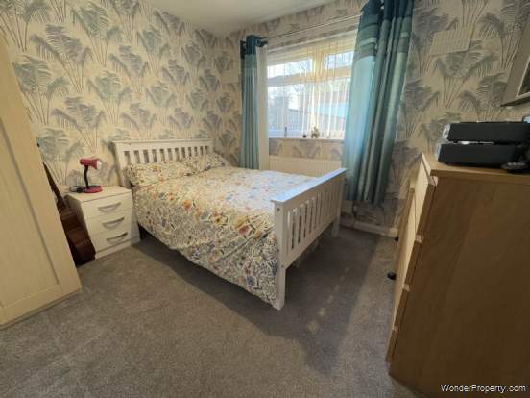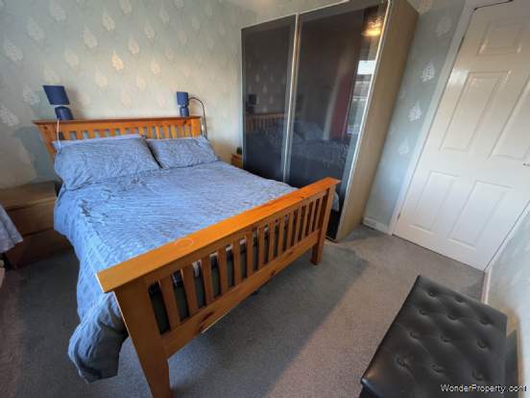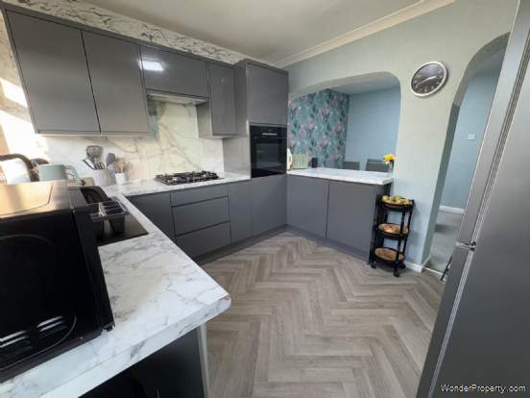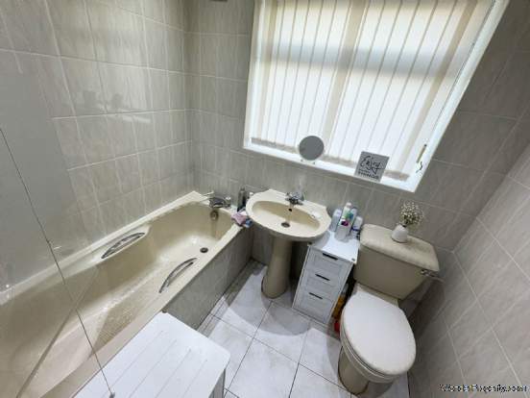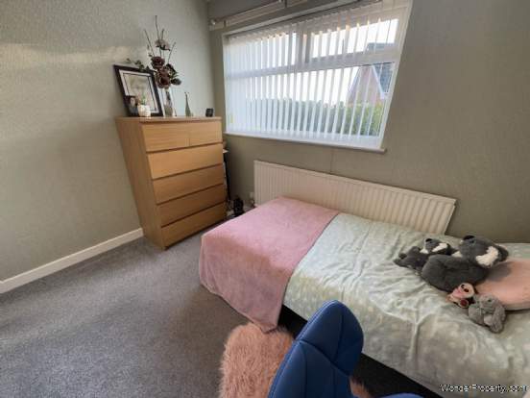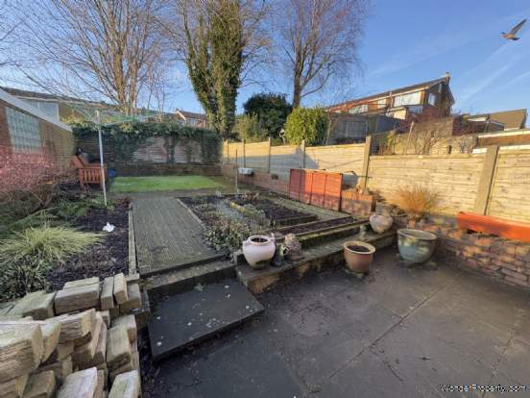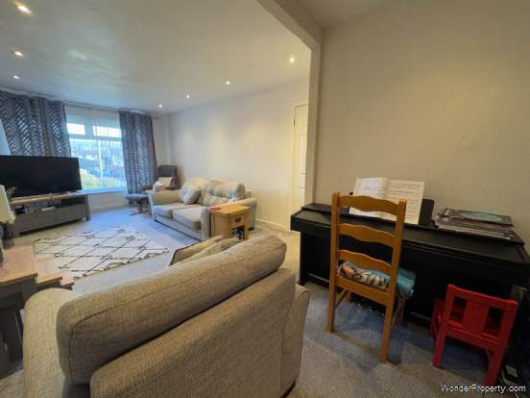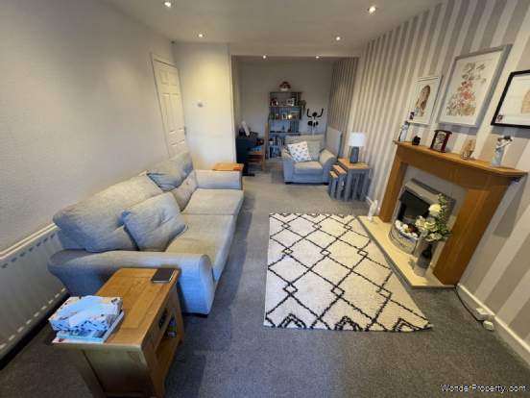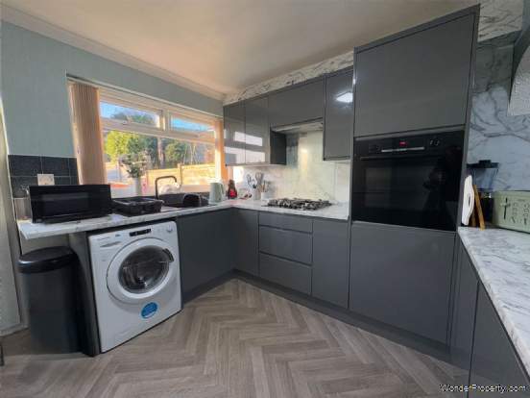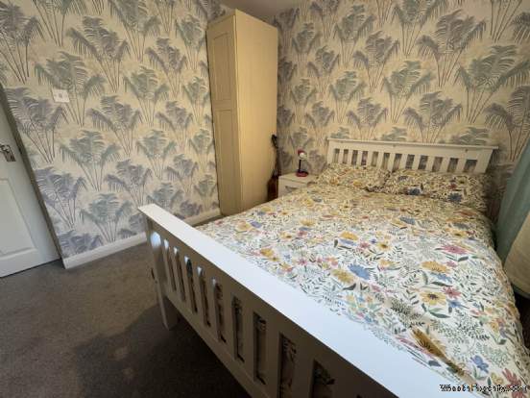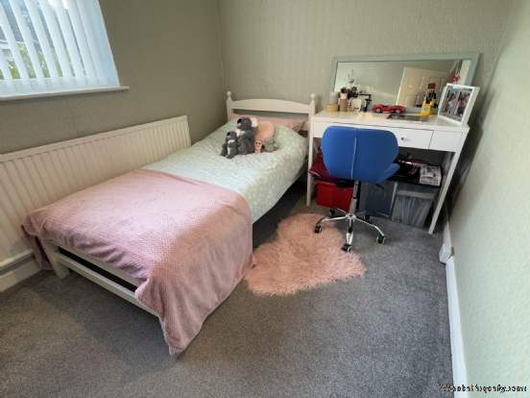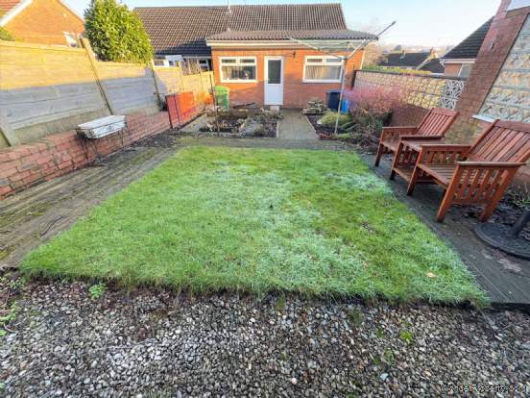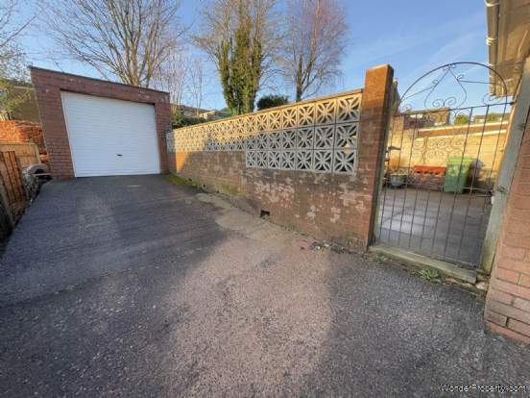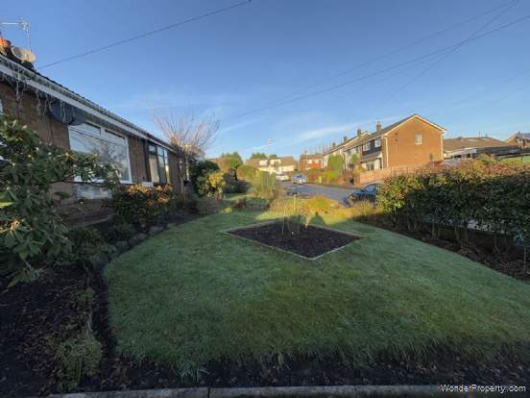3 bedroom property for sale in Oldham
Price: £280,000
This Property is Markted By :
Habitat Oldham
16 Rochdale Road, Royton, Oldham, Greater Manchester, OL2 6QJ
Property Reference: 2202
Full Property Description:
The accommodation comprises of, Entrance/hallway, SPACIOUS LOUNGE WITH SNUG, MODERN KITCHEN with a grey gloss handless kitchen and integrated oven and hob, opens to the DINING ROOM. THREE PIECE FAMILY BATHROOM with electric overhead shower and THREE GOOD SIZED BEDROOMS. The property has a LARGE ATTIC AREA providing potential to extend upwards.
Externally there is a DRIVEWAY providing off road parking for several vehicles plus a DETACHED GARAGE. There is a MATURE GARDEN to the front and SOUTH FACING GARDEN at the rear.
Ideal FAMILY HOME or for someone looking for SINGLE STORY LIVING.
EPC RATING D
Entrance/Hallway - 3.3m (10'10") x 0.9m (2'11")
Property is accessed via the side of the property, leading to the hallway. Storage cupboard.
Lounge - 6.9m (22'8") x 3.2m (10'6")
A tastefully presented, spacious lounge located at the front of the property, featuring an electric fire. A snug at the rear which is ideal for a home office and currently used as a music area.
Dining Room - 3.2m (10'6") x 2.4m (7'10")
The dining room opens to the kitchen providing ample space for a dining table, Open plan to the kitchen providing a social space for all the family.
Kitchen - 3m (9'10") x 2.7m (8'10")
A modern grey gloss handless kitchen, situated at the rear of the property, featuring an integrated oven and gas hob with convenient access to the rear garden.
Master Bedroom - 3.1m (10'2") x 3m (9'10")
A generous sized master bedroom is located at the front of the property.
Bedroom Two - 3.1m (10'2") x 2.7m (8'10")
A well proportioned second double bedroom is situated at the rear of the property
Bedroom Three - 3.1m (10'2") x 2.2m (7'3")
A good sized single Bedroom with space for storage and furniture options.
Bathroom - 2.2m (7'3") x 2m (6'7")
A fully tiled family bathroom comprising of a bath with overhead electric shower, wash basin and toilet. Useful storage space.
Garage
A detached Garage at the rear of the property with drive access.
External
Externally, the front of the property features a well established garden and a driveway for several vehicles due to the length from the front garden to the rear garden.
At the rear, there is a generously sized, south facing garden that includes a paved area, flower beds, and a lawn.
Viewings
Viewings strictly by appointment with the agent.
Council Tax Band
Council Tax Band - C
Tenure
Leasehold, details to be confirmed by the solicitor.
940 Years
?14 per year.
Heating, Glazing, Security
Gas central heating and double glazing.
Services
All main services are installed.
No checks have been made of any services (water, electricity, gas and drainage) heating appliances or any other electrical or mechanical equipment in this property.
Disclaimer
Habitat Oldham themselves and the vendors/lessors of this property give notice that these particulars have been prepared in good faith having regard to the property misdescriptions act (1991). Measurements are intended for descriptive purposes only and are believed to be correct but any intending purchasers should not rely on them as statements or representations of fact. Any intending purchaser must satisfy themselves by inspection or otherwise as to the information provided and condition of the property and no warranty is given by the vendor, their agents or any other person in thei
Property Features:
- True Bungalow
- Three Bedrooms
- Open Plan Kitchen Diner
- Family Bathroom
- Driveway for Several Vehicles
- Garage
- Extended
- Gas Central Heating
- Tastefully Presented Throughout
- Internal Viewings Recommended
Property Brochure:
Click link below to see the Property Brochure:
Energy Performance Certificates (EPC):
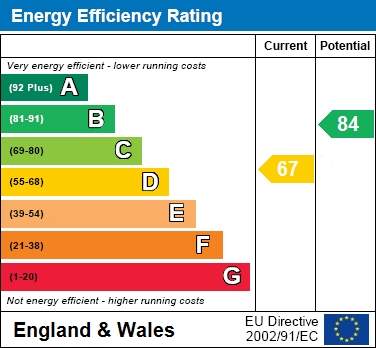
Floorplans:
Click link below to see the Property Brochure:Agent Contact details:
| Company: | Habitat Oldham | |
| Address: | 16 Rochdale Road, Royton, Oldham, Greater Manchester, OL2 6QJ | |
| Telephone: |
|
|
| Website: | http://www.habitat-oldham.co.uk |
Disclaimer:
This is a property advertisement provided and maintained by the advertising Agent and does not constitute property particulars. We require advertisers in good faith to act with best practice and provide our users with accurate information. WonderProperty can only publish property advertisements and property data in good faith and have not verified any claims or statements or inspected any of the properties, locations or opportunities promoted. WonderProperty does not own or control and is not responsible for the properties, opportunities, website content, products or services provided or promoted by third parties and makes no warranties or representations as to the accuracy, completeness, legality, performance or suitability of any of the foregoing. WonderProperty therefore accept no liability arising from any reliance made by any reader or person to whom this information is made available to. You must perform your own research and seek independent professional advice before making any decision to purchase or invest in overseas property.
