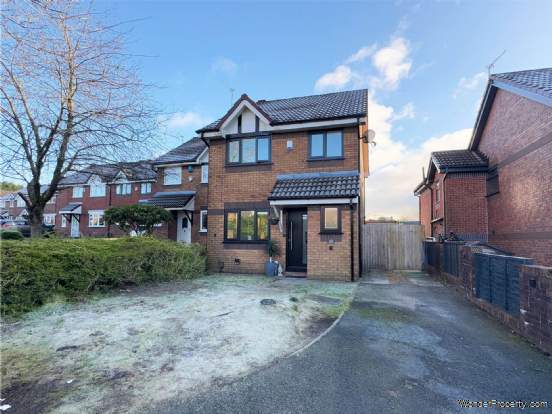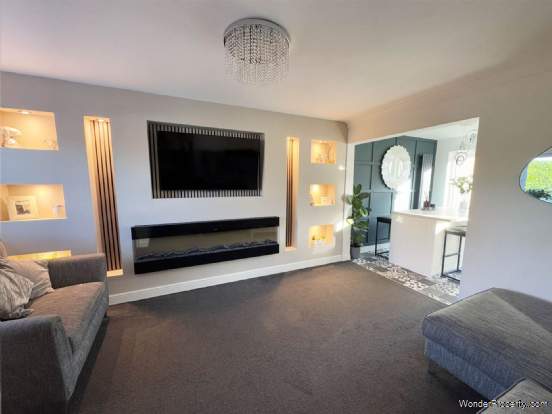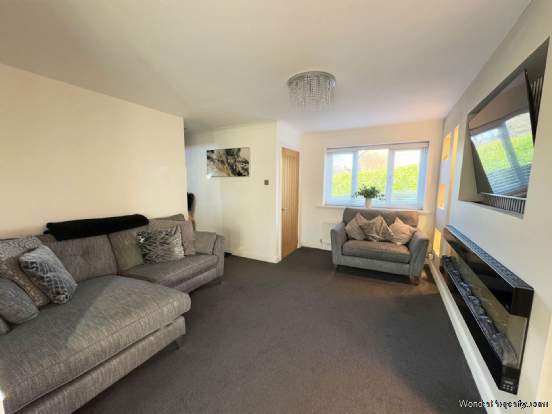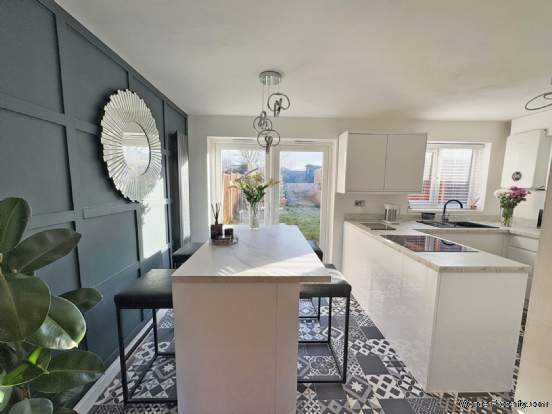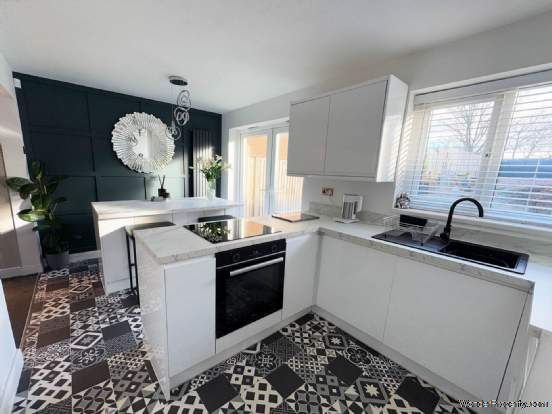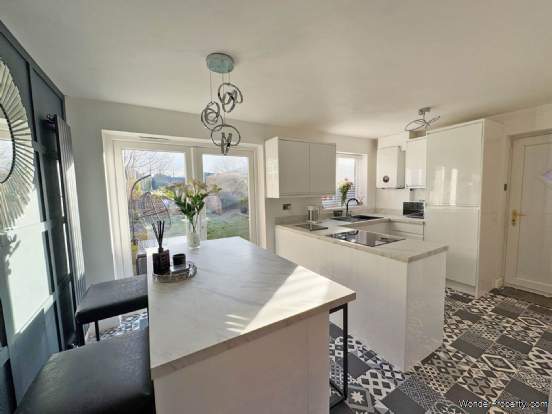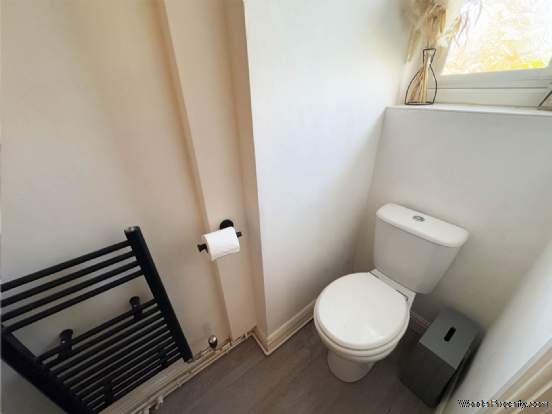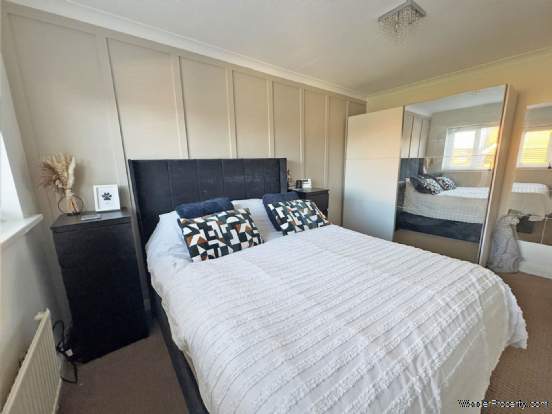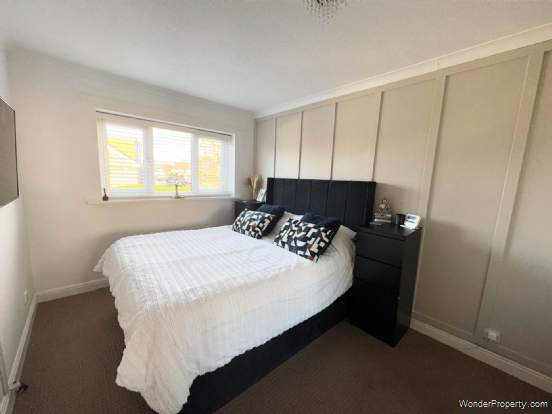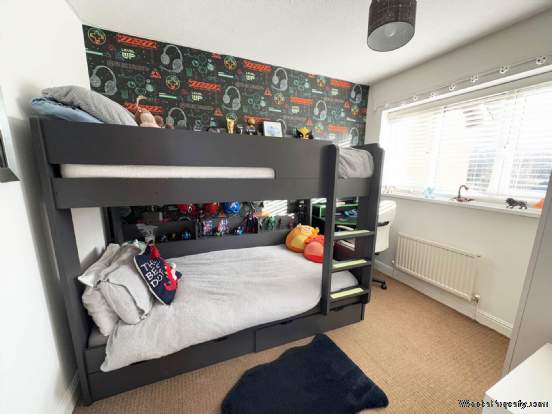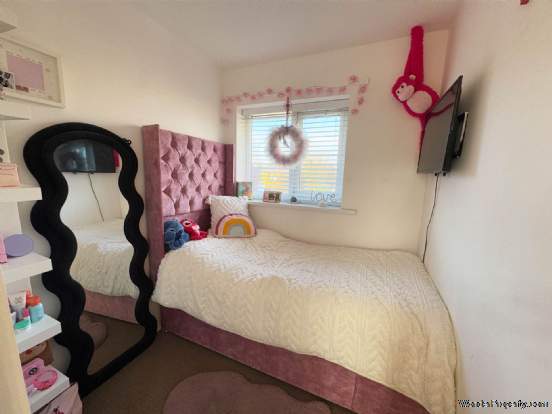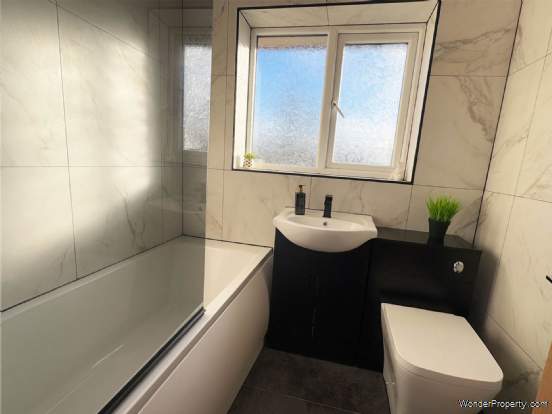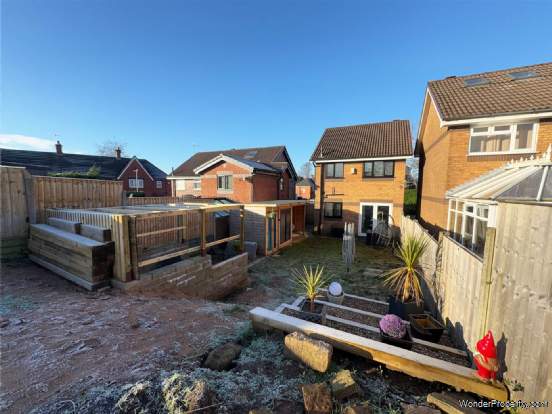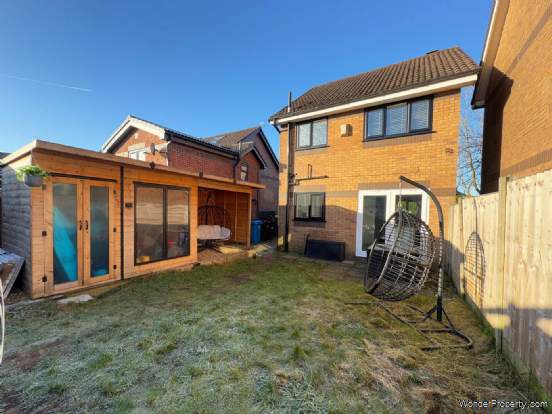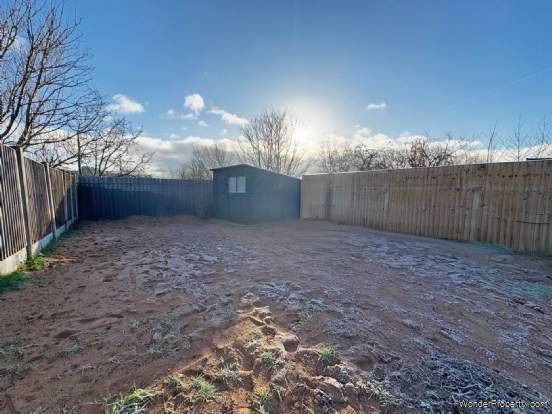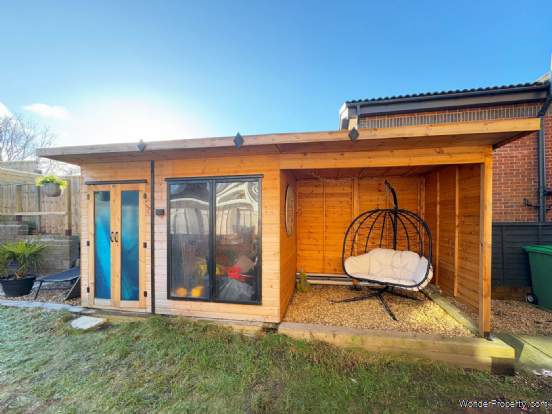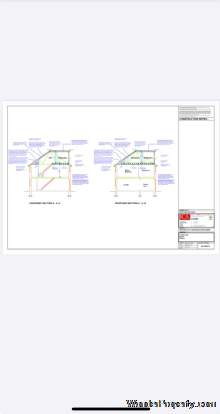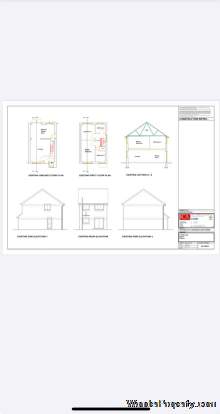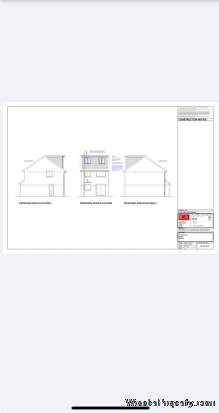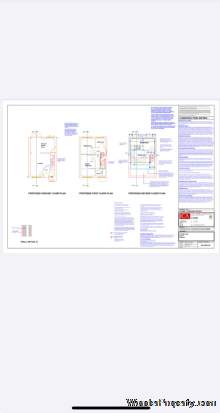3 bedroom property for sale in Oldham
Price: £299,950
This Property is Markted By :
Habitat Oldham
16 Rochdale Road, Royton, Oldham, Greater Manchester, OL2 6QJ
Property Reference: 2218
Full Property Description:
Habitat is delighted to present this THREE BEDROOM DETACHED PROPERTY in Royton, ideally located close to LOCAL AMENITIES, RESTAURANTS, SCHOOLS and TRANSPORT LINKS.
Internally, this family home comprises, in brief: an entrance hallway, WC, LOUNGE WITH FEATURE MEDIA WALL AND ELECTRIC FIRE which is OPEN PLAN to the MODERN KITCHEN/DINING ROOM, featuring white gloss handleless cabinets with a sociable ISLAND SEATING AREA. Benefiting from integrated appliances including a fridge/freezer, electric oven and hob, and washing machine.
On the first floor you`ll find TWO DOUBLE BEDROOMS a SINGLE BEDROOM and a newly fitted FAMILY BATHROOM complete with shower, overhead rainfall shower, vanity unit with wash basin, and toilet.
Externally to the front the property offers a driveway providing OFF ROAD PARKING for multiple cars and gated access to the rear,
At the rear there is an impressive, LARGE PRIVATE GARDEN which is not overlooked, offering the perfect opportunity for landscaping to create your dream garden. The garden also benefits from a SUMMER HOUSE, which would make an ideal home office or gym, and a delightful PERGOLA.
The house is presented in immaculate condition, with the current owners replacing the kitchen, boiler, and bathroom within the last two years. Additionally, there is PLANNING PERMISSION for a loft conversion to create two further bedrooms.
Viewings are highly recommended for this move in ready family home in excellent condition.
EPC RATING - D
Enterance - 1.27m (4'2") x 1.04m (3'5")
At the front of the property providing access to the WC and lounge.
WC - 1.8m (5'11") x 0.86m (2'10")
A convenient ground floor WC featuring a wash basin and toilet.
Lounge - 4.37m (14'4") x 3.7m (12'2")
A stylish front facing lounge featuring a media wall with a modern electric fire. Open plan to the kitchen/dining room, Stair access
Kitchen/Dining Room - 4.94m (16'2") x 2.68m (8'10")
A stunning, modern kitchen installed approximately two years ago, boasting sleek white gloss handeless cabinets.
The space is enhanced by a stylish island with a seating area and additional storage. Fully equipped with an integrated fridge/freezer, washing machine, electric oven, and hob.
Patio doors flood the room with natural light and provide access to the rear garden. Additionally, there is access to the side of the property and a useful under stair storage cupboard.
Landing
A spacious landing on the first floor with an oak and glass balustrade.
Master Bedroom - 4.14m (13'7") x 2.71m (8'11")
A generously sized master bedroom at the front of the property, offering ample space for a bed and storage. Enhanced by stylish feature wall panelling.
Bedroom Two - 2.99m (9'10") x 2.72m (8'11")
A second double bedroom located at the rear of the property.
Bedroom Three - 2.94m (9'8") x 1.96m (6'5")
A single bedroom at the front of the property, featuring a useful built in storage cupboard.
Bathroom - 1.9m (6'3") x 1.66m (5'5")
A newly fitted, modern bathroom featuring a bath with an overhead rainfall shower and a black vanity unit with wash basin and toilet. Fully tiled.
External Front
At the front of the property there is a driveway providing off road parking for multiple cars and gated access to the rear.
Garden
An extensive private garden at the rear of the property that is not overlooked. Comprising of a flagged area, lawn and fencing to the boundaries. Benefiting from a charming pergola and a versatile Summer house, ideal for use as a home office or gym.
This space is overflowing with the potential to add landscaping and so much more!
Viewi
Property Features:
- Turn Key Transaction
- Garden Room
- Large Garden
- Off Street Parking
- Downstairs W.C
- Open Plan Living
- Kitchen/Dining Room
- 3 Bedrooms
- Planning Permission For Loft Conversion
- Internal Viewings Recommended
Property Brochure:
Click link below to see the Property Brochure:
Energy Performance Certificates (EPC):
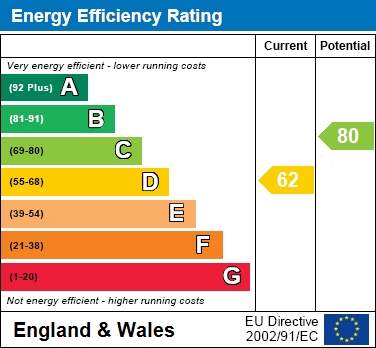
Floorplans:
Click link below to see the Property Brochure:Agent Contact details:
| Company: | Habitat Oldham | |
| Address: | 16 Rochdale Road, Royton, Oldham, Greater Manchester, OL2 6QJ | |
| Telephone: |
|
|
| Website: | http://www.habitat-oldham.co.uk |
Disclaimer:
This is a property advertisement provided and maintained by the advertising Agent and does not constitute property particulars. We require advertisers in good faith to act with best practice and provide our users with accurate information. WonderProperty can only publish property advertisements and property data in good faith and have not verified any claims or statements or inspected any of the properties, locations or opportunities promoted. WonderProperty does not own or control and is not responsible for the properties, opportunities, website content, products or services provided or promoted by third parties and makes no warranties or representations as to the accuracy, completeness, legality, performance or suitability of any of the foregoing. WonderProperty therefore accept no liability arising from any reliance made by any reader or person to whom this information is made available to. You must perform your own research and seek independent professional advice before making any decision to purchase or invest in overseas property.
