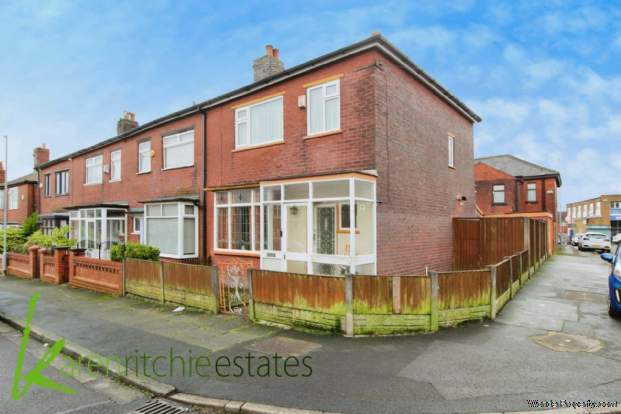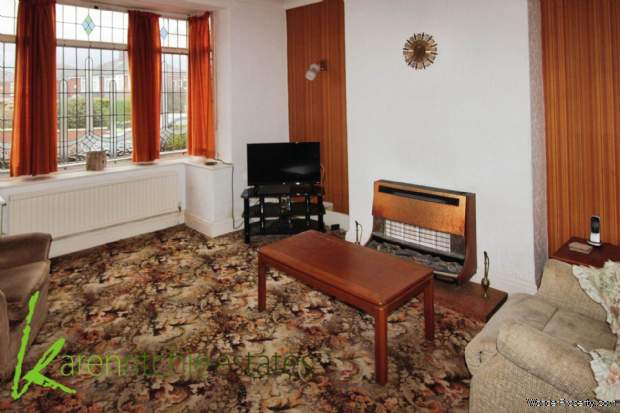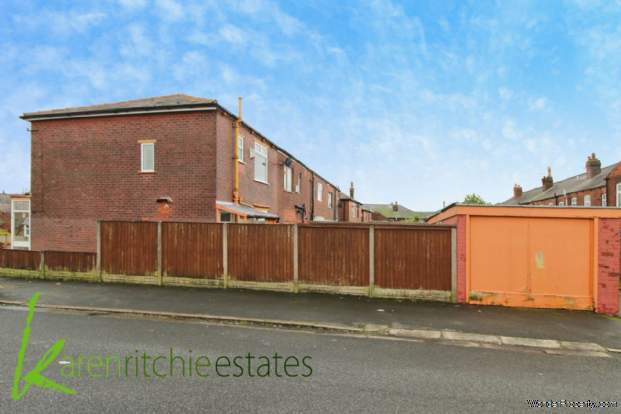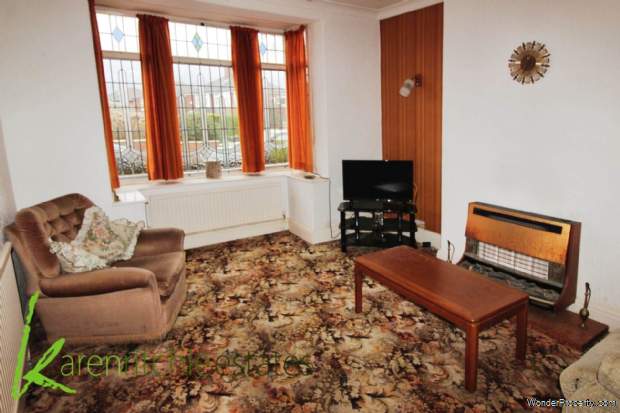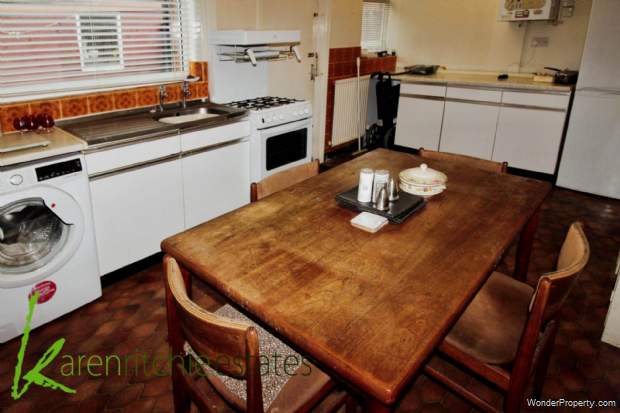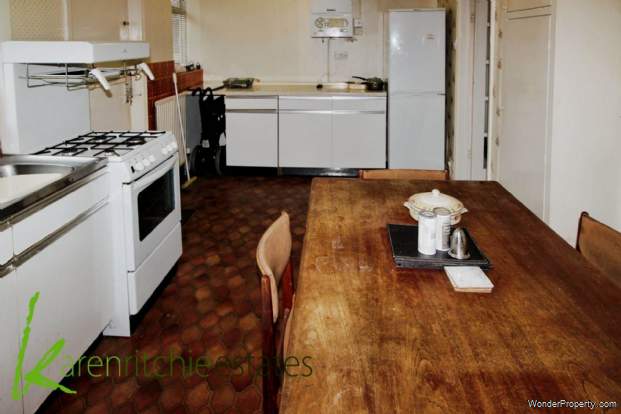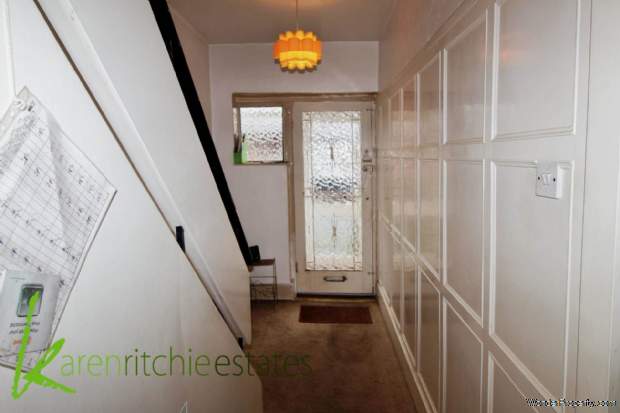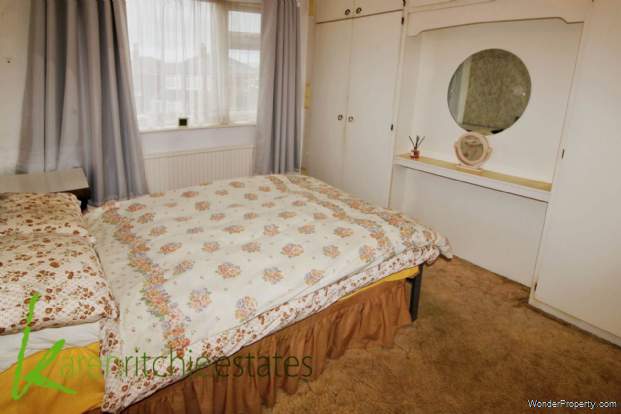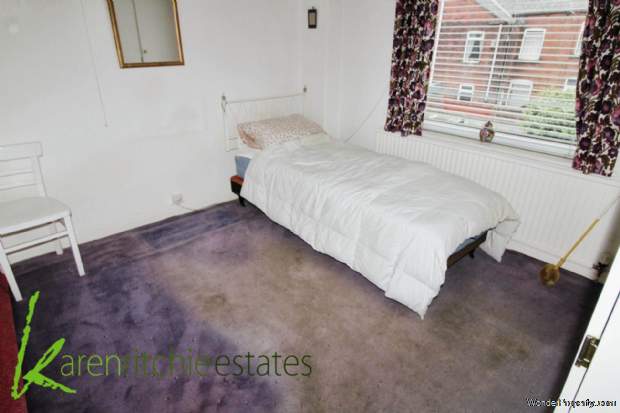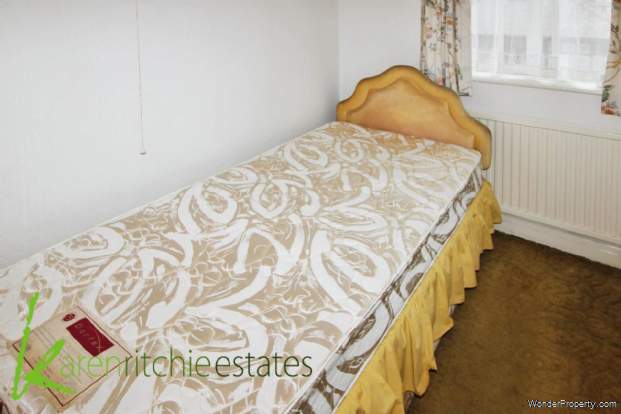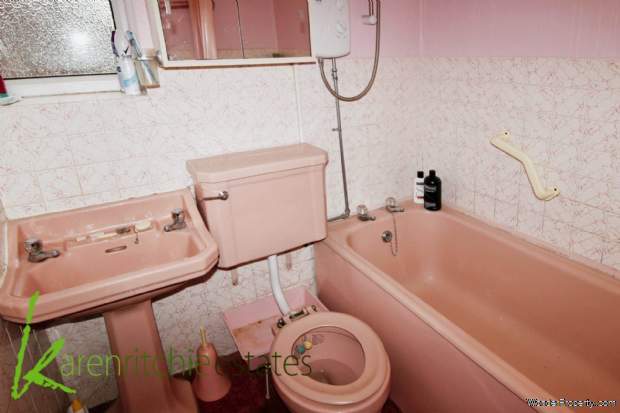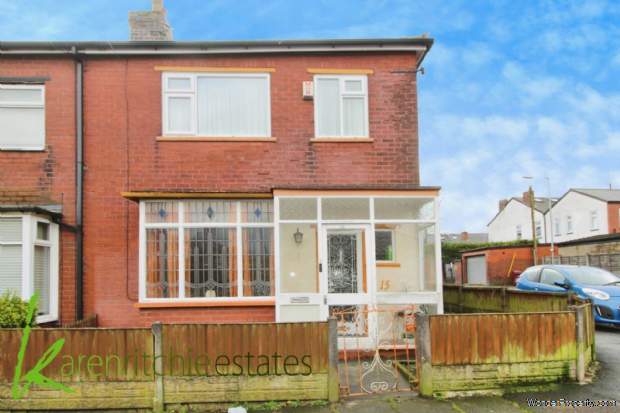3 bedroom property for sale in Bolton
Price: £185,000
This Property is Markted By :
Karen Ritchie Estates
623 Chorley Old Road, Bolton, Greater Manchester, BL1 6BJ
Property Reference: 5464
Full Property Description:
The property would benefit from a comprehensive refurbishment programme and offers the potential for significant further development, subject to relevant planning consent, to create a contemporary family home of choice.
Its appeal will extend to a range of homeowners - the first time buyer looking for a property offering future expansion space and the opportunity to apply a personal stamp to the design, the growing family in need of extra facilities or attention investors! to acquire as a buy to let investment home.
Sitting on the doorstep of some beautiful semi rural surroundings - The Doffcocker Nature Reserve, Moss Bank Parklands and the historic Smithills Hall Estate there are a number of country walks and outdoor activities for all members of the family to enjoy.
Briefly comprising of an entrance hallway, family reception lounge and spacious kitchen/ diner to the ground floor. Stairs located in the hallway give access to the upper floor which houses three bedrooms and a family bathroom facility.
The property boasts wrap around gardens and is complete with a garage facility to the rear.
There is significant opportunity for further development to expand the living environment subject to relevant planning consent.
The property has been the loving family home of its current vendor for over 50 years and the time is now right to pass to new ownership to re create that same warm environment.
We strongly recommend early viewing to avoid disappointment!
Ground Floor
The main entrance to the property is via a paved pathway leading to the glazed porch which offers additional warmth and security to the body of the home. Enter into the reception hallway giving direct access to all rooms on the lower floor, understairs storage space has been created for added convenience.
The principal reception lounge is positioned to the front aspect and benefits from tall ceiling height and good dimension. A large bay window overlooking the front of the property, featuring the original leaded stained glass, further enhances the feel of light and space. The room benefits from a fully operational gas fire.
To the rear elevation a well proportioned kitchen / diner houses a range of floor and wall mounted units in a white finish with contrasting work surfaces and offers adequate space to accommodate a family dining table. A sink unit is set beneath a window positioned to the rear aspect, overlooking the outdoor space, the window promotes a stream of natural light and ventilation to the room. The kitchen is fitted with a vinyl floor covering for low maintenance and a door giving access to the outdoor space is available from this area.
First Floor
Stairs located in the hallway lead to the bedroom and bathroom facilities. The property offers three well proportioned rooms, two of which will accommodate a double bed.
Bedroom one is positioned to the front elevation and comes complete with a range of built in wardrobe and storage units. Both facilities overlooking the front of the property take advantage of tree top views of the surrounding landscapes.
Bedroom two, to the rear aspect is a generous double which would accommodate two single beds if preferred. The room is complete with built in storage.
A single facility is positioned to the front of the property and will accommodate a full size single bed, well lit and ventilated and benefiting from an inset storage space.
The three piece family bathroom comprises a panelled bath with overhead shower facility, a washbasin and w.c. The room is complete with fully tiled wall elevations and a window positioned to the rear aspect provides a stream
Property Features:
- Quasi-semi detached property
- Ideally listed to market with no onward chain
- Highly sought after location
- Three bedrooms
- Generous reception space
- Wrap around gardens
- Garage facility to rear
- Double glazing as stated/ Central heating/ Security alarm
- Development opportunity subject to relevant planning
- Would benefit from refurbishment throughout
Property Brochure:
Click link below to see the Property Brochure:
Energy Performance Certificates (EPC):
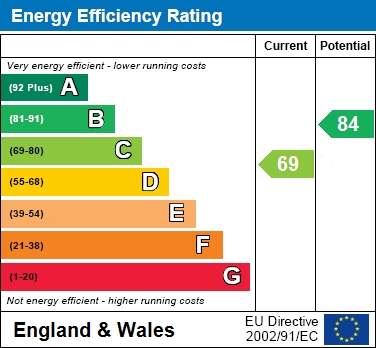
Floorplans:
Click link below to see the Property Brochure:Agent Contact details:
| Company: | Karen Ritchie Estates | |
| Address: | 623 Chorley Old Road, Bolton, Greater Manchester, BL1 6BJ | |
| Telephone: |
|
|
| Website: | http://www.karenritchieestates.co.uk |
Disclaimer:
This is a property advertisement provided and maintained by the advertising Agent and does not constitute property particulars. We require advertisers in good faith to act with best practice and provide our users with accurate information. WonderProperty can only publish property advertisements and property data in good faith and have not verified any claims or statements or inspected any of the properties, locations or opportunities promoted. WonderProperty does not own or control and is not responsible for the properties, opportunities, website content, products or services provided or promoted by third parties and makes no warranties or representations as to the accuracy, completeness, legality, performance or suitability of any of the foregoing. WonderProperty therefore accept no liability arising from any reliance made by any reader or person to whom this information is made available to. You must perform your own research and seek independent professional advice before making any decision to purchase or invest in overseas property.
