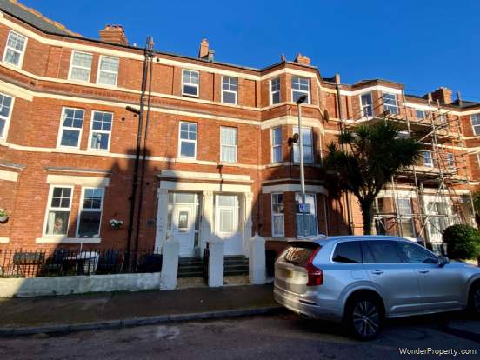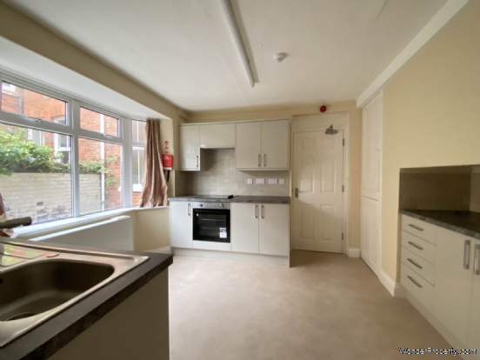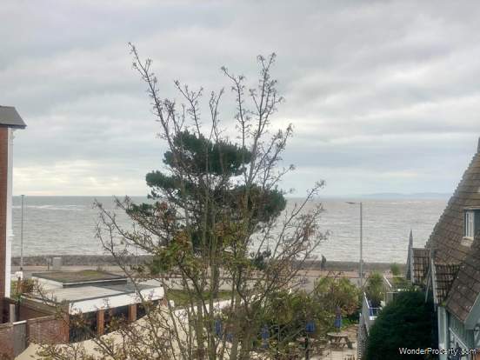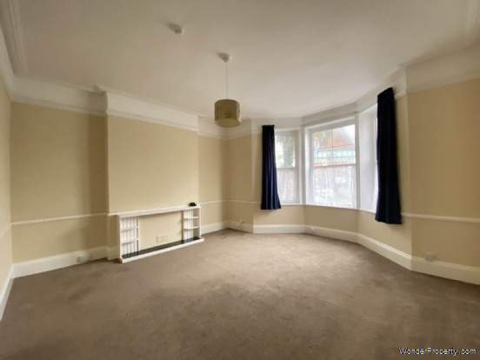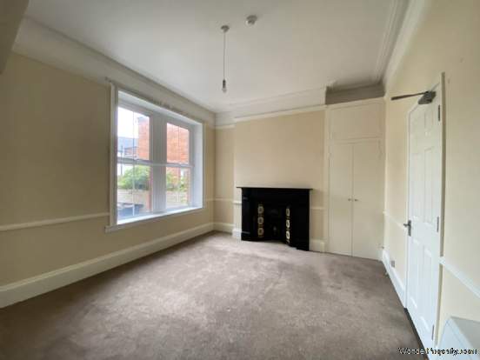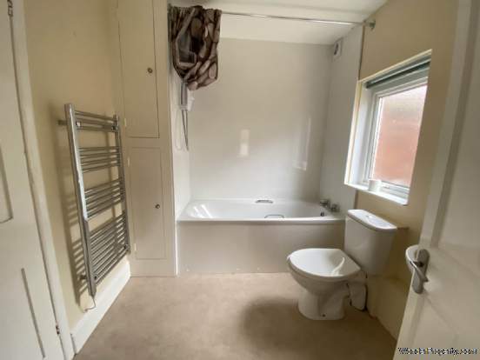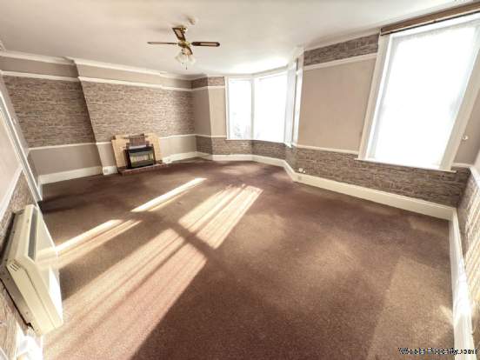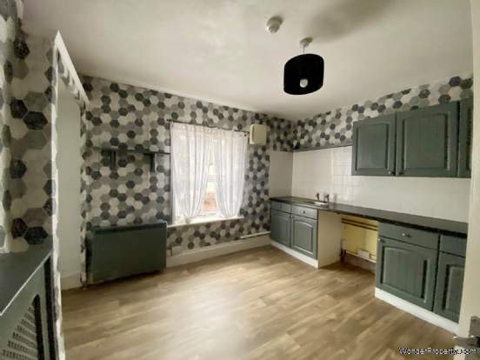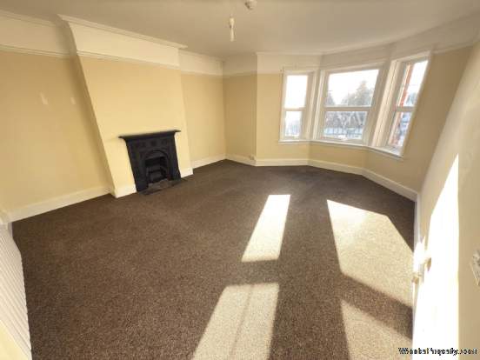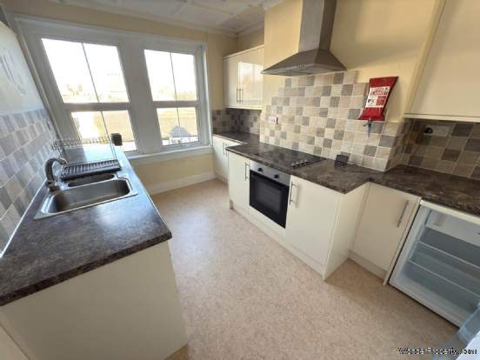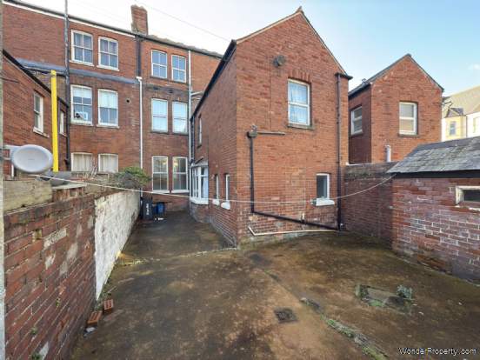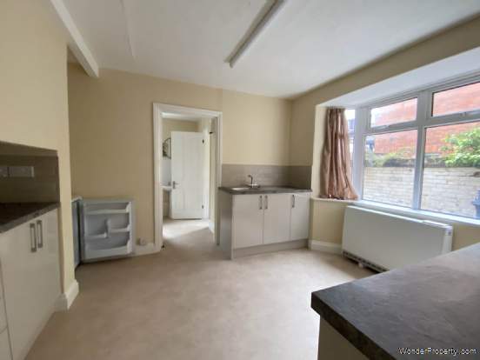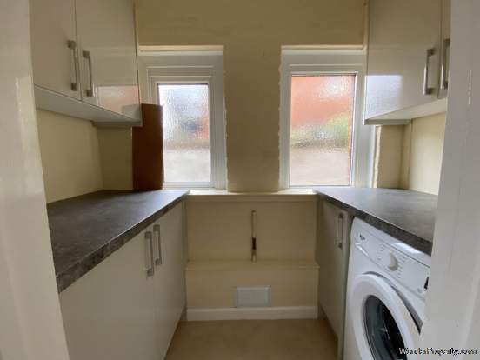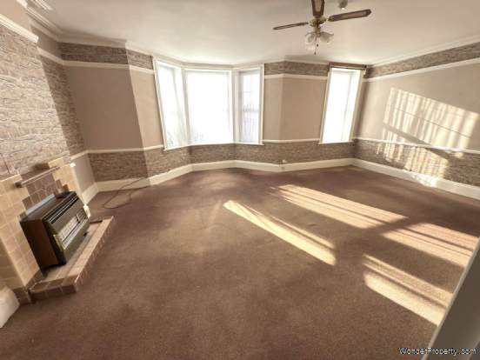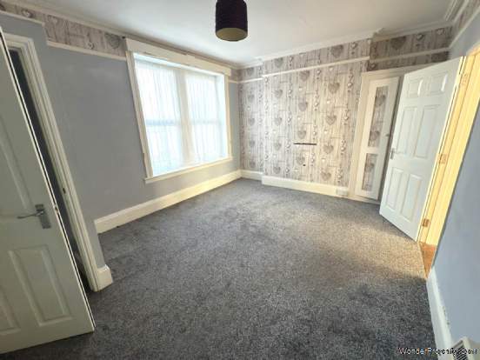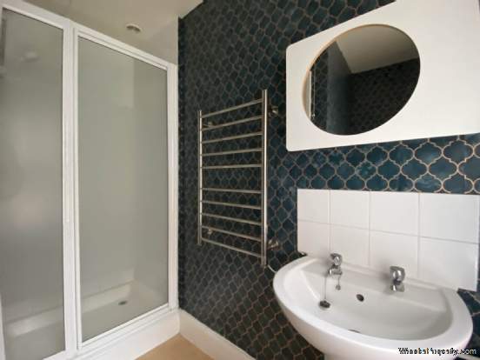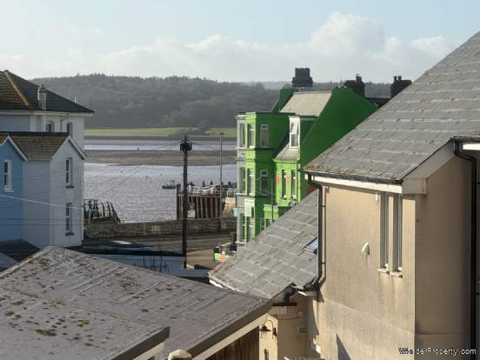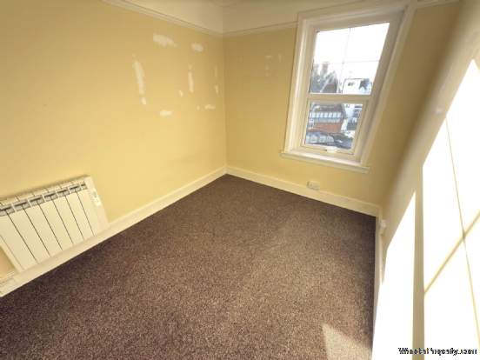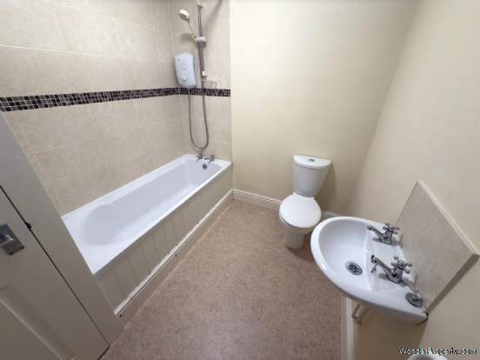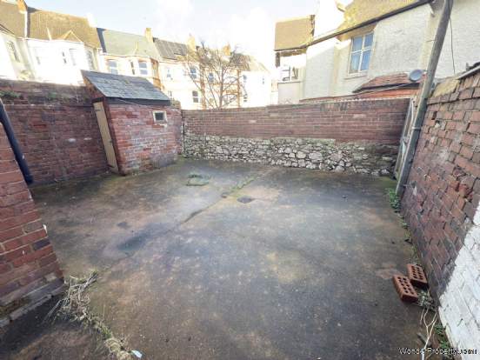3 bedroom property for sale in Exmouth
Price: £375,000
This Property is Markted By :
Links Estate Agents
1 Magnolia House, Church Street, Exmouth, Devon, EX8 1PE
Property Reference: 5397
Full Property Description:
Ground Floor: Bay fronted living / dining room, modern fitted kitchen, utility, 1 double bedroom, bathroom, 3 cellar rooms and Courtyard garden
First Floor: Bay fronted living / dining room with Sea views, kitchen / breakfast room, 1 double bedroom, shower room
Second Floor: Bay fronted living / dining room with Sea views, kitchen, 1 double bedroom with Sea views and shower room
Accommodation
Ground Floor
Communal entrance door to vestibule with inner door to communal hallway. Stairs to floor door to:
Flat 1
Hallway
Doors to cellar room and rear courtyard. Doors to:
Bedroom - 15'7" (4.75m) Max x 11'11" (3.63m)
Twin double glazed windows to rear. Period fireplace. Electric heater. Door to:
Lounge/Dining Room - 16'3" (4.95m) x 17'5" (5.31m) Max
Double glazed bay window to the front. Electric heater. Door returning to the communal entrance hall.
Kitchen - 11'11" (3.63m) Plus Bay x 10'8" (3.25m)
Double glazed bay window to the side. Modern range of base cupboard and drawer units. Eye-level units. Integrated oven and hob. Single drainer sink unit. Built-in airing cupboard. Electric heater. Door to:
Bathroom/WC
Double glazed window to the rear. White suite comprising panelled bath, close-coupled WC and pedestal wash hand basin. Heated towel rail. Door to:
Utility Room - 6'11" (2.11m) x 3'7" (1.09m)
2 double glazed windows to the side. Base cupboards. Plumbing for washing machine.
Lower Ground Floor
Accessed from Flat 1 via a wooden staircase leading to:
Cellar Room 1 - 11'9" (3.58m) x 5'11" (1.8m)
Leading through to:
Cellar Room 2 - 7'4" (2.24m) x 6'11" (2.11m)
Cellar Room 3 - 11'4" (3.45m) x 7'9" (2.36m)
First Floor landing
Stairs to second floor. Door to:
Flat 2
Entrance Hall
Double glazed window to the side. Doors to:
Kitchen/Breakfast Room - 12'0" (3.66m) x 11'0" (3.35m)
Double glazed window to the rear. Base cupboard and drawer units. Eye-level units. Single drainer sink unit. Electric heater.
Shower Room/WC
Double glazed window to the side. Tiled shower cubicle. Electric shower. Pedestal wash hand basin. Close-coupled WC. Heated towel rail.
Bedroom - 16'5" (5m) Max x 11'11" (3.63m)
Twin double glazed windows to the rear. Electric heater. Door to:
Lounge/Dining Room - 22'0" (6.71m) x 17'2" (5.23m) Into Bay
Double glazed bay window to the front. Some sea views. Further double glazed window to the front. Gas fire in tiled surround. Electric heater. Door returning to the communal landing.
Second Floor Landing
Door to:
Flat 3
Hallway
Doors to:
Lounge/Dining Room - 14'1" (4.29m) x 13'11" (4.24m) Max
Double glazed bay window to the front. Sea views. Fireplace. Electric heater.
Bedroom - 10'3" (3.12m) x 8'2" (2.49m)
Double glazed window to the front. Sea views. Electric heater.
Kitchen - 12'1" (3.68m) x 8'11" (2.72m)
Twin double glazed windows to the rear. Open views. Modern base cupboard and drawer units. Integrated oven and hob. One and a half bowl sink unit. Electric heater.
Bathroom/WC
Suite comprising panelled bath. Wash hand basin. Close-coupled WC. Airing cupboard.
Externa
Property Features:
- 3 Storey Building Converted To 3 Apartments
- Ideal Investment Opportunity
- Just Off Exmouth Seafront, Sea Views From Upper Levels
- Each Apartment Has Separate Utilities
- Each Apartment Has Double Glazing & Electric Heating
- Each Apartment is 1 Bedroom
- NO ONWARD CHAIN
- Sold Via On-Line Auction Tuesday 25th February 12:30pm
Property Brochure:
Click link below to see the Property Brochure:
Energy Performance Certificates (EPC):
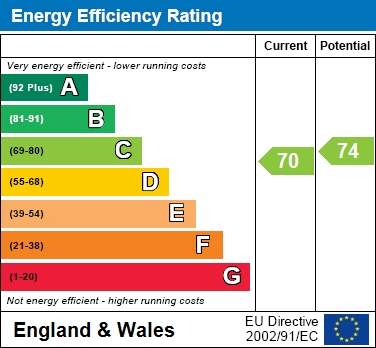
Floorplans:
Click link below to see the Property Brochure:Agent Contact details:
| Company: | Links Estate Agents | |
| Address: | 1 Magnolia House, Church Street, Exmouth, Devon, EX8 1PE | |
| Telephone: |
|
|
| Website: | http://www.linksestateagents.co.uk |
Disclaimer:
This is a property advertisement provided and maintained by the advertising Agent and does not constitute property particulars. We require advertisers in good faith to act with best practice and provide our users with accurate information. WonderProperty can only publish property advertisements and property data in good faith and have not verified any claims or statements or inspected any of the properties, locations or opportunities promoted. WonderProperty does not own or control and is not responsible for the properties, opportunities, website content, products or services provided or promoted by third parties and makes no warranties or representations as to the accuracy, completeness, legality, performance or suitability of any of the foregoing. WonderProperty therefore accept no liability arising from any reliance made by any reader or person to whom this information is made available to. You must perform your own research and seek independent professional advice before making any decision to purchase or invest in overseas property.
