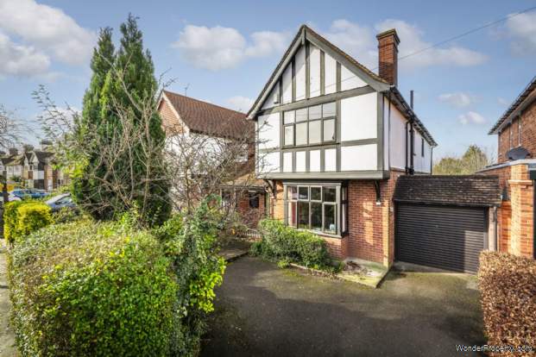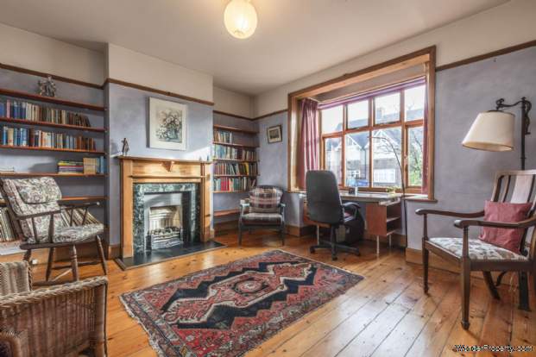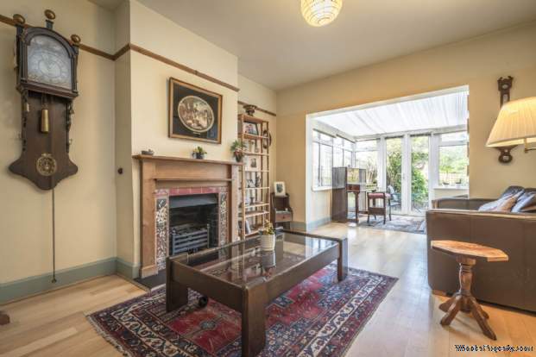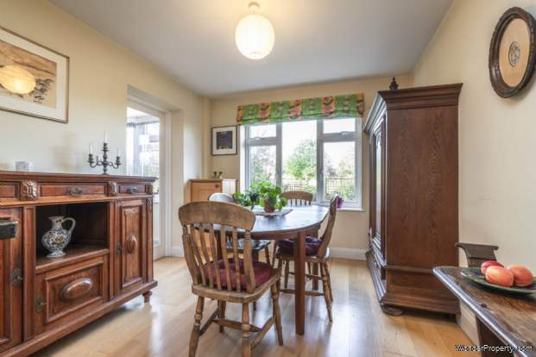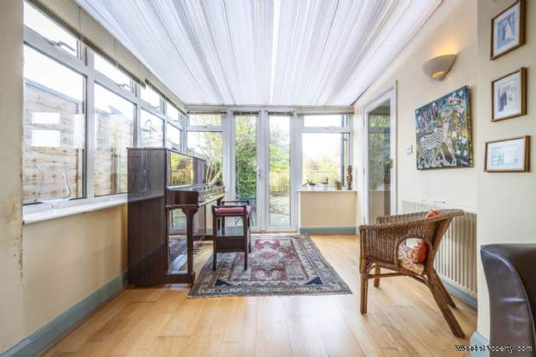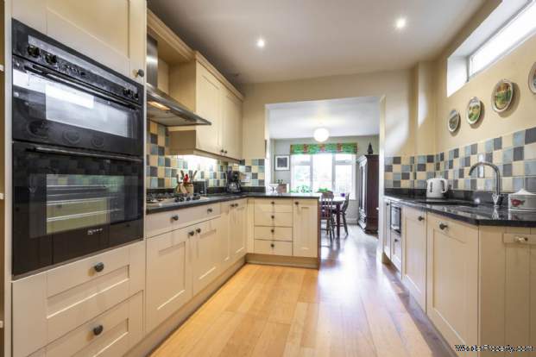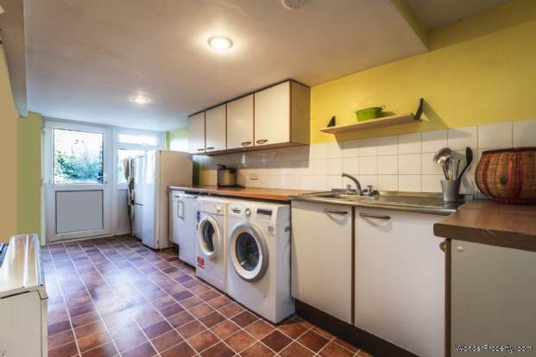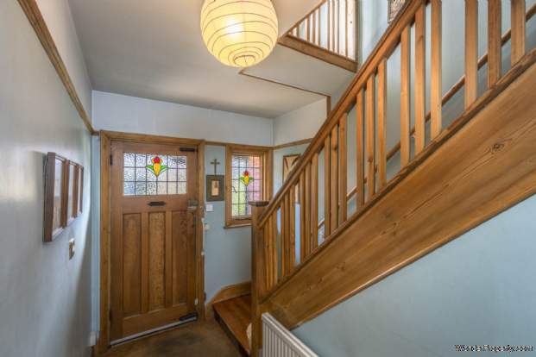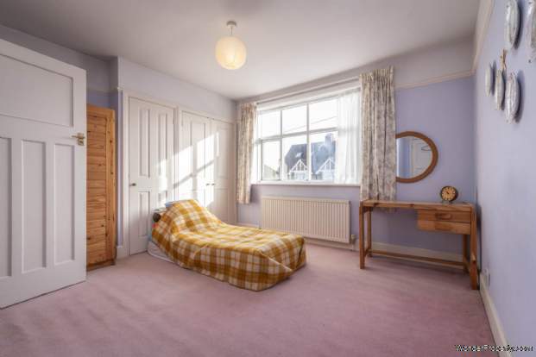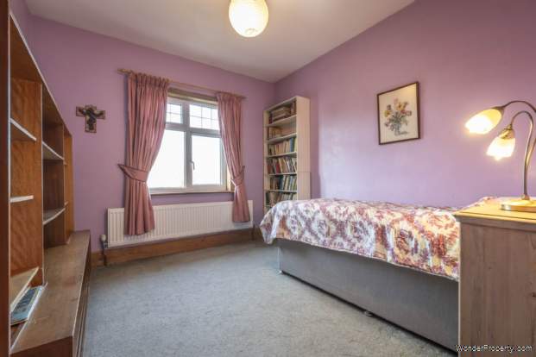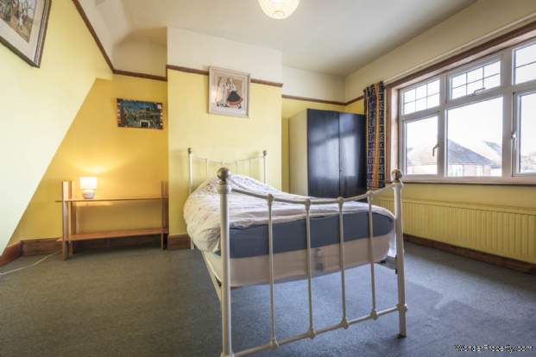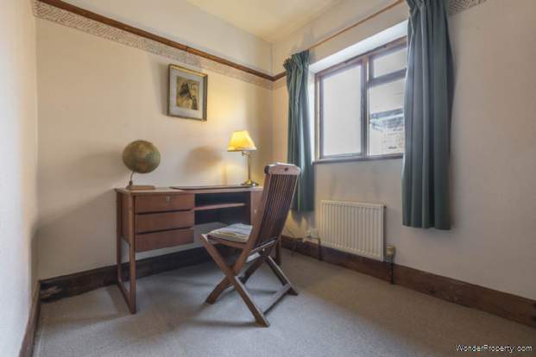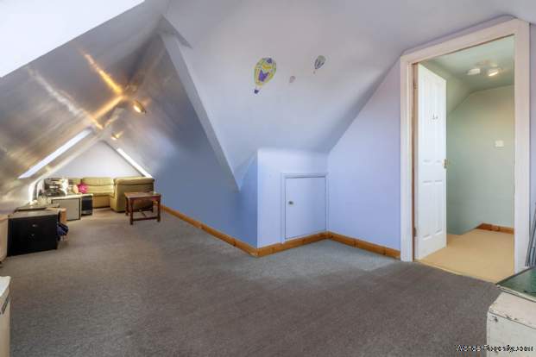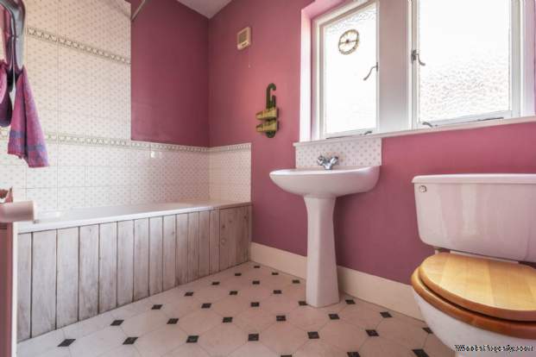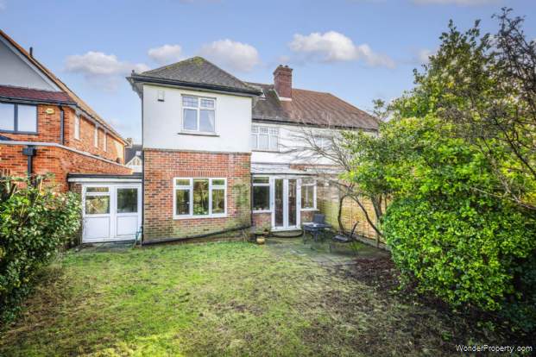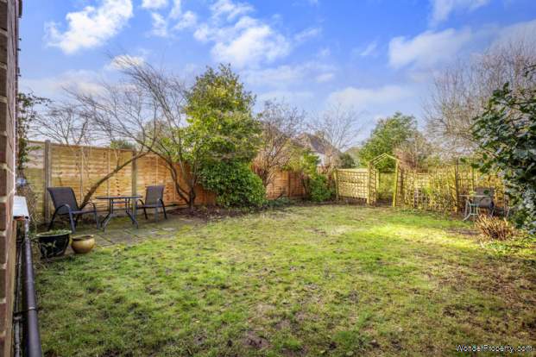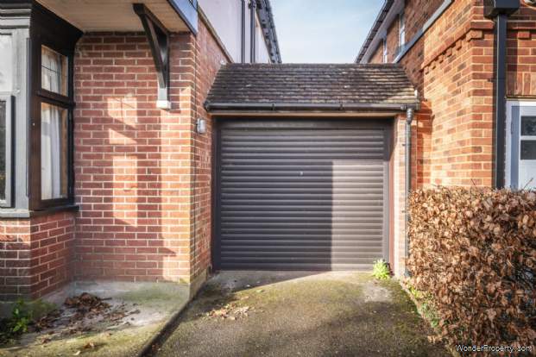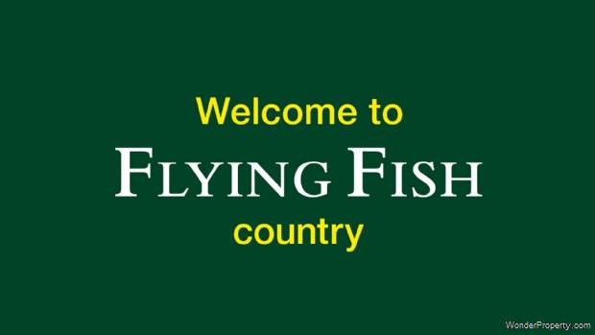5 bedroom property for sale in Royal Tunbridge Wells
Price: £850,000
This Property is Markted By :
Flying Fish Properties Limited
55 London Road, Southborough, Royal Tunbridge Wells, Kent, TN4 0PB
Property Reference: 743
Full Property Description:
Screened from the road by hedging, its handsome Tudorbethan architecture delivers plenty of kerb appeal and is fronted by a driveway with parking for several cars. The integral garage sits neatly to the side.
The covered entrance door invites you into the long hallway which is brightened by its front stained-glass windows. There is a large under stair storage cupboard to keep the space clutter free and a useful guest cloakroom.
The home`s spacious layout flows beautifully to provide easy access into the flexible reception rooms, ideal for family life.
On the right, flooded with light from its square bay window, is a reception room currently set up as home office. It is a welcoming space with warm wooden flooring, open alcove shelving and a gas fire sitting inside a beautiful marble surround. It is a very versatile space and could easily be used as a more formal sitting room.
Behind is the living/family room, which is a very social space, perfect for family living and entertaining. A gas fire sits at one end while the other is bathed in light from an expanse of glass at the rear and glazed doors opening into the garden, delivering light and garden views.
Next door is the kitchen/dining room, its open plan layout letting you chat to friends and family as you prepare dinner. Windows to the rear brighten dining experiences and the streamlined cream cabinets, topped with contrasting granite worktops wrap round the room, providing ample cooking and storage space and housing for appliances.
Beyond is the spacious utility room, with another sink for muddy boots and paws, additional storage, and space and plumbing for appliances. It also provides access to the rear garden and the integral garage to the front.
Returning to the hallway, the stairs take you up to the first floor`s wide landing. There are four bedrooms on this floor, three of which are generous doubles, and all of which are brightened by large windows. The principal bedroom benefits from an en suite shower room and fitted wardrobes.
A bathroom with shower over the bath completes the floor.
A further flight of stairs takes you up to the second floor and the fifth bedroom. It is a versatile space, perfect for children or a home office, with the potential to redesign the space too.
Outside, at the rear, there is a paved terrace ideal for summer dining, and an area of lawn. It is a safe sanctuary for pets and children, as it is enclosed by wooden fencing and has a wooden shed for storage.
This fabulous family home sits on a residential road hugely popular with families and professionals alike as it is in walking distance of excellent schools, the mainline station, and local amenities. A must see!
Home Office/Sitting Room: front aspect double glazed square bay window, gas fire, wooden mantlepiece, marble surround, tiled hearth, fitted alcove open wooden shelving, wooden flooring, radiator.
Toilet: WC, vanity unit with wash hand basin, tiled top, cupboard under, fitted wall cupboard with shelf, wooden effect flooring.
Living/Family Room: wooden mantlepiece, tiled surround, granite hearth, gas fire, side and rear aspect double glazed windows, rear aspect French doors, wooden effect flooring, radiators.
Kitchen/Dining Room: rear and side aspect double glazed windows, side aspect part glazed door, fitted cupboard housing the boiler, 1 ? sink with mixer tap, 5 ring gas hob, stainless steel extractor, integrated microwave, integrated Neff oven and grill, integrated fridge, integrated dishwasher, eye and base level cupboards with pull out larder cupboard, open shelves, granite work tops, tiled splashback
Property Features:
- Semi-detached 1930s Arts and Crafts house
- 5 bedrooms, 1 en-suite
- Home office/sitting room
- Living/family room
- Kitchen/dining room and separate utility room
- Bathroom, en-suite shower room and ground floor toilet
- Integral garage and driveway
- West facing garden
- Walking distance of mainline station and popular schools
- Chain free
Property Brochure:
Click link below to see the Property Brochure:
Energy Performance Certificates (EPC):
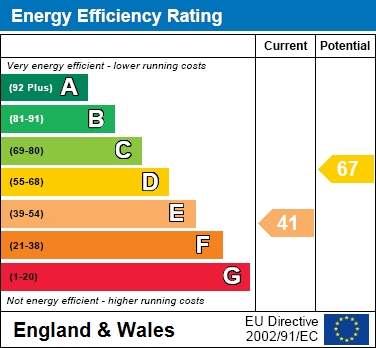
Floorplans:
Click link below to see the Property Brochure:Agent Contact details:
| Company: | Flying Fish Properties Limited | |
| Address: | 55 London Road, Southborough, Royal Tunbridge Wells, Kent, TN4 0PB | |
| Telephone: |
|
|
| Website: | http://www.flyingfishproperties.co.uk |
Disclaimer:
This is a property advertisement provided and maintained by the advertising Agent and does not constitute property particulars. We require advertisers in good faith to act with best practice and provide our users with accurate information. WonderProperty can only publish property advertisements and property data in good faith and have not verified any claims or statements or inspected any of the properties, locations or opportunities promoted. WonderProperty does not own or control and is not responsible for the properties, opportunities, website content, products or services provided or promoted by third parties and makes no warranties or representations as to the accuracy, completeness, legality, performance or suitability of any of the foregoing. WonderProperty therefore accept no liability arising from any reliance made by any reader or person to whom this information is made available to. You must perform your own research and seek independent professional advice before making any decision to purchase or invest in overseas property.
