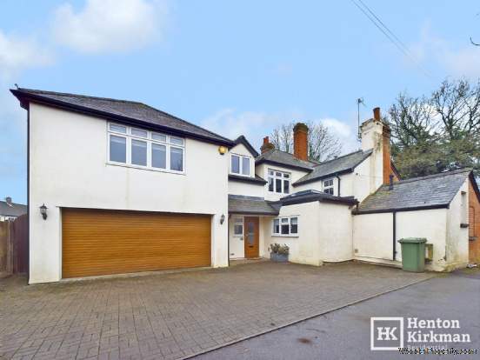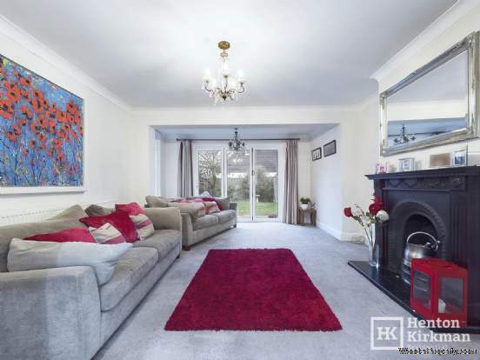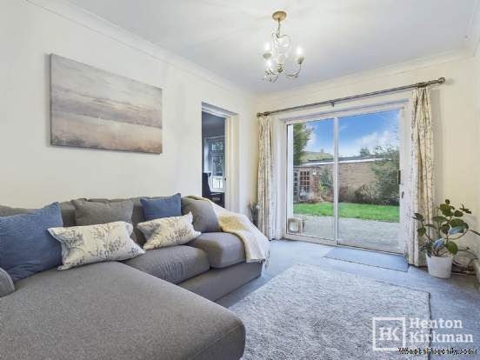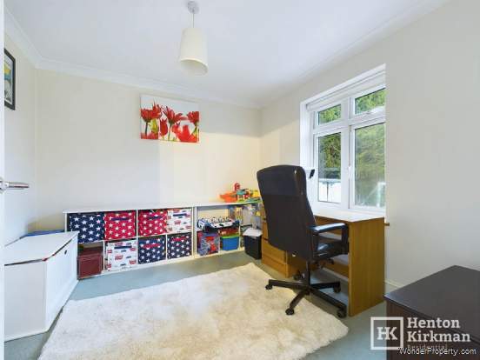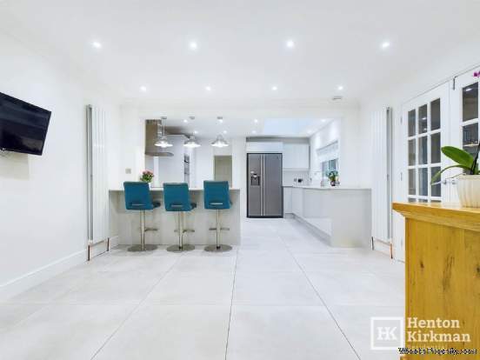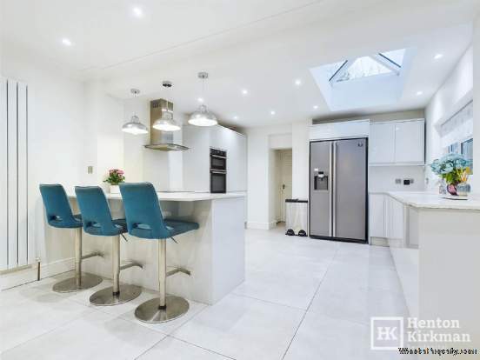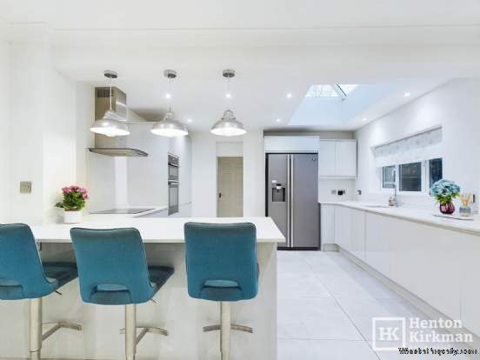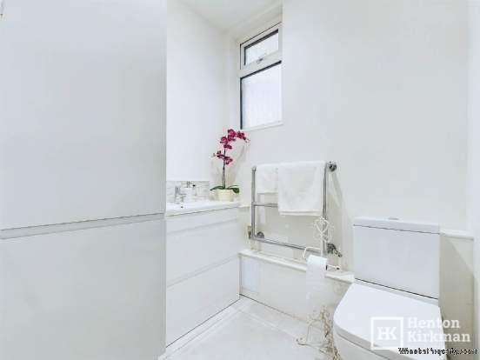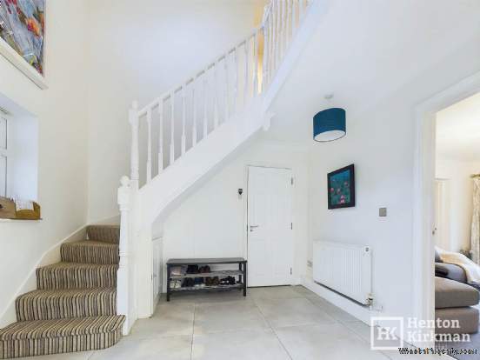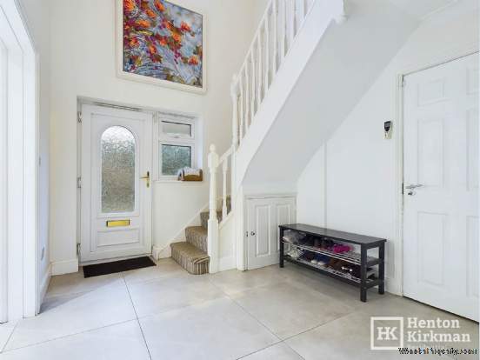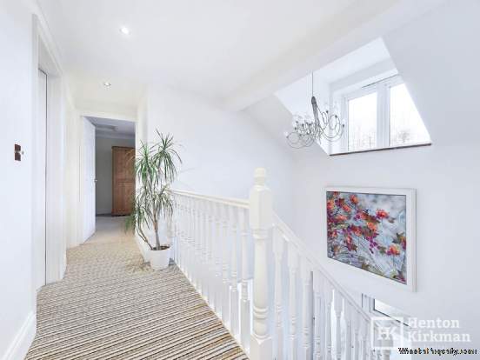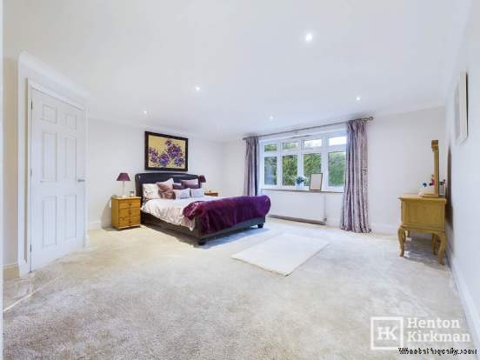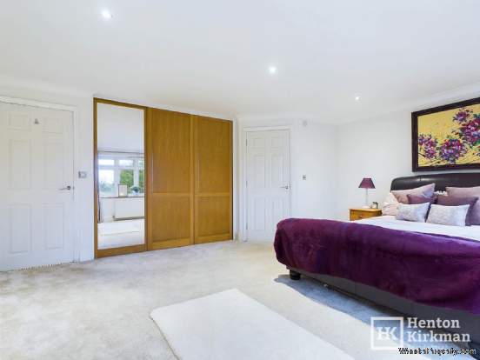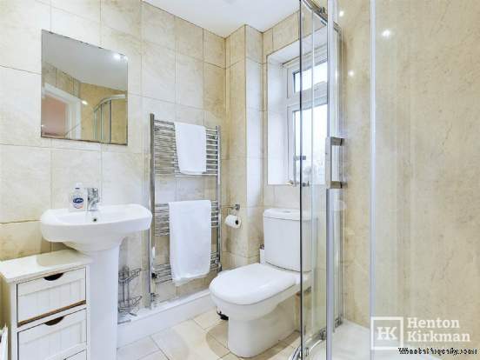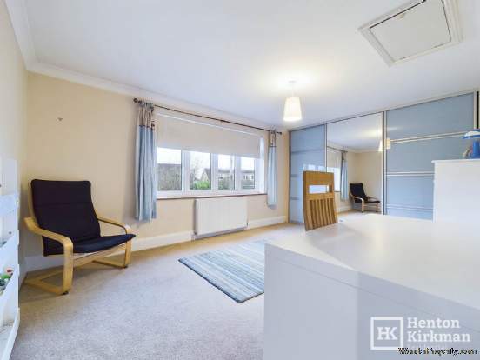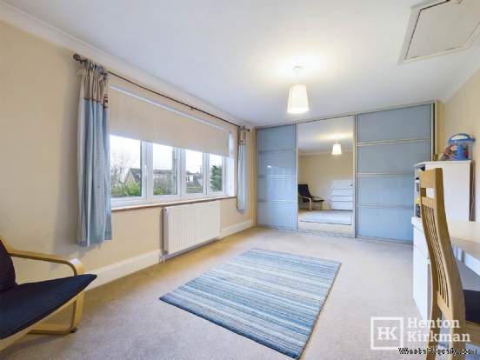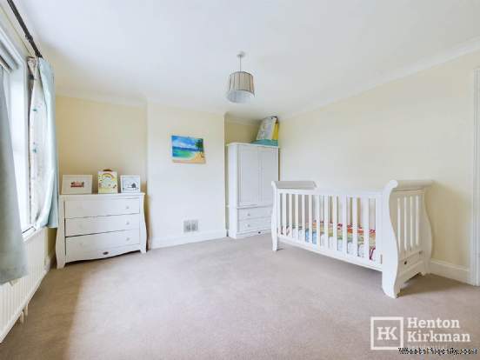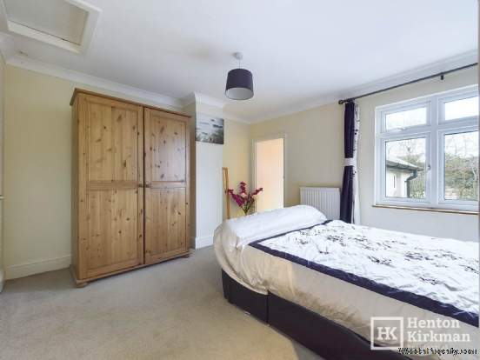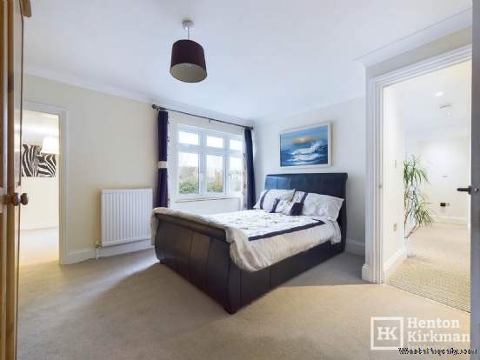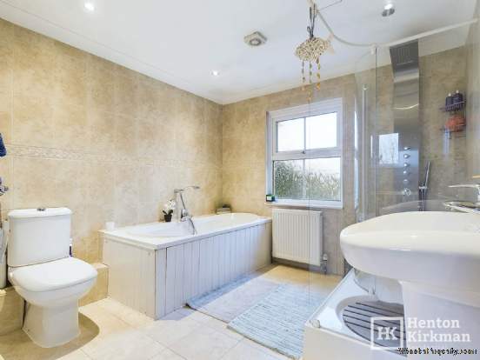4 bedroom property for sale in Brentwood
Price: £775,000
This Property is Markted By :
Henton Kirkman Residential
The Horseshoes, 137a High Street, Billericay, Essex, CM12 9AB
Property Reference: 2686
Full Property Description:
2025 finds it a very different property, with a huge double story extension built in the 1990`s having enlarged it greatly to a now very family friendly 2200sq ft home, with three of the four bedrooms absolutely huge doubles and the 4th bedroom a still good size double which also boasts its own adjacent Annexe Room (perfect Dressing Room, private Study or for the kids, perhaps their own `Den` to Game or relax in.
The whole house was rendered too, so it all looks in keeping and the cavernous integral `Plus Size` Double Garage offers even more potential too - we were thinking Annexe, Home Business Premises (Beautician/Reflexology etc) the list is endless.
Inside the double height Hall looks up to a Galleried Landing (great first impression), with glazed double doors swinging open to a 23ft x 13ft Kitchen/Diner which has been re-fitted with Light Grey Gloss units topped with sleek low profile `Calacatta` white marble worktops, the cosy original Lounge has also been extended but still retains its Fireplace and there are two further ground floor living rooms as well.
Off the Kitchen is a lobby accessing the ground floor WC and at the back of the Garage as a large 10ft x 7ft odd recess that would make a great Utility Room.
Upstairs is the spacious Galleried Landing, the well-proportioned bedrooms (the massive Master Bedroom also with an Ensuite Shower Room) and the main Family Bathroom - surprise surprise also big! (large enough both its double ended Jacuzzi Bath as well as Double Shower).
There`s space for three cars on the Front Drive (so off road parking for five cars including two in the huge Garage) and the Rear Garden is nice and private too.
It also enjoys an oasis of a setting down a quite private lane just a two minute stroll from a Nisa Local Convenience Store and a popular local Butchers.
Brentwood Leisure Centre and Weald Country Park are both just short strolls away too and Larchwood Primary School (0.3 mile away) has a Good OFSTED rating as of Summer last year.
Hop in the car or on the bus for a quick ride up to Brentwood Town Centre for your main shopping, its packed historic High Street having many well-known high street names, mixed with smaller privately owned boutiques and a large Sainsburys Store to the north of the High Street.
As of 2022, Brentwood Railway Station is also on the Elizabeth Line and London Liverpool Street is just a short 44 minute journey time.
The Accommodation
ENTRANCE HALL 10ft 9" x 9ft (3.28m x 2.74m)
A great first impression as the eyes are drawn immediately upwards to the vaulted ceiling, soaring up nearly 17 ft (5.18m) over the Galleried Landing upstairs.
Large ceramic floor tiles extend through into the Kitchen/Diner and under the stairs is a handy storage cupboard.
EXTENDED LOUNGE 17ft1" x 13ft`3" (5.21m x 4.04m)
A spacious living room with bi-folding doors opening out to the garden and an additional window for even more natural sunlight.
The focal point is the original Fireplace with its cast iron fire and mahogany surround.
SNUG 11ft10" x 9ft (3.61m x 2.74m)
This versatile room could equally be used as a formal dining room or a playroom.
Sliding patio doors open out to the garden.
DINING ROOM 9ft 5" x 9ft 9" (2.87m x 2.97m)
Another adaptable rear room which could equally be the perfect home office, playroom, or both, as it is presently used.
KITCHEN/DINER 22ft 8" x 13ft (6.91m x 3.96m)
Refitted with an attractive range of Light Grey Gloss kitchen units with integrated handles and topped with low-profile white marble `Calacatta`
Property Features:
- Victorian semi from 1892 (`Fairview Cottages`), now 2300 sq ft after a
- Double-height Entrance Hall looking up to the Galleried Landing above
- Three Living Rooms including an extended Lounge with original Fireplac
- 23ft x 13ft Integrated Kitchen/Diner with Light Grey Gloss units & `Ca
- Massive Integral Double Garage with potential for conversion
- Four double bedrooms, the Master with an Ensuite - and three of them y
- Main Family Bathroom plus Ground Floor WC too
- Off-road parking for 5 cars (Three on the Front Drive plus two in the
- Private lane setting yet close to all amenities (local shops, primary
- NO ONWARD CHAIN!
Property Brochure:
Click link below to see the Property Brochure:
Energy Performance Certificates (EPC):

Floorplans:
Click link below to see the Property Brochure:Agent Contact details:
| Company: | Henton Kirkman Residential | |
| Address: | The Horseshoes, 137a High Street, Billericay, Essex, CM12 9AB | |
| Telephone: |
|
|
| Website: | http://www.hentonkirkman.co.uk |
Disclaimer:
This is a property advertisement provided and maintained by the advertising Agent and does not constitute property particulars. We require advertisers in good faith to act with best practice and provide our users with accurate information. WonderProperty can only publish property advertisements and property data in good faith and have not verified any claims or statements or inspected any of the properties, locations or opportunities promoted. WonderProperty does not own or control and is not responsible for the properties, opportunities, website content, products or services provided or promoted by third parties and makes no warranties or representations as to the accuracy, completeness, legality, performance or suitability of any of the foregoing. WonderProperty therefore accept no liability arising from any reliance made by any reader or person to whom this information is made available to. You must perform your own research and seek independent professional advice before making any decision to purchase or invest in overseas property.
