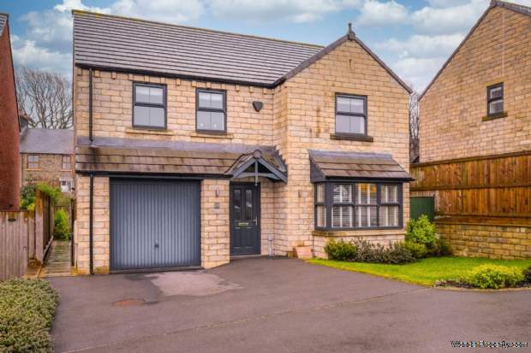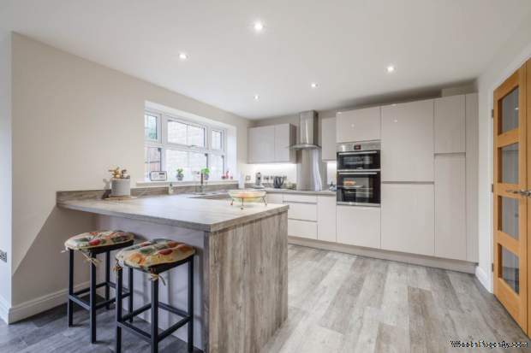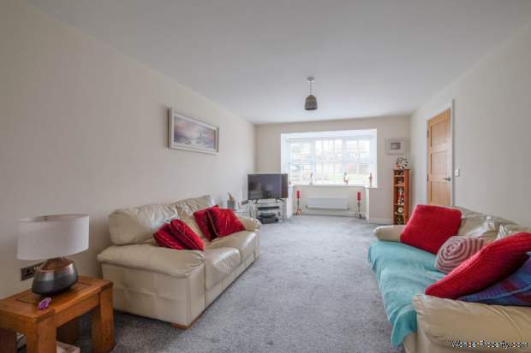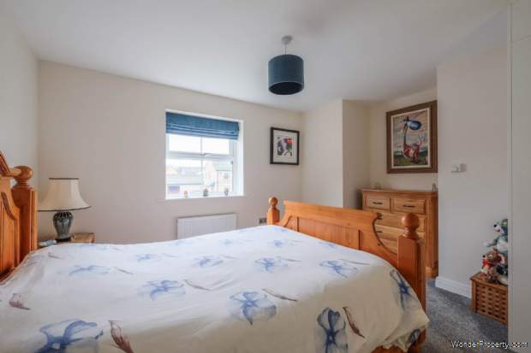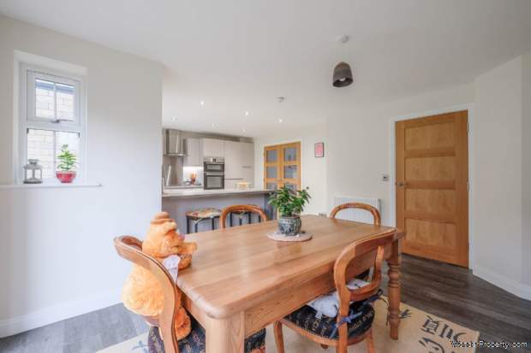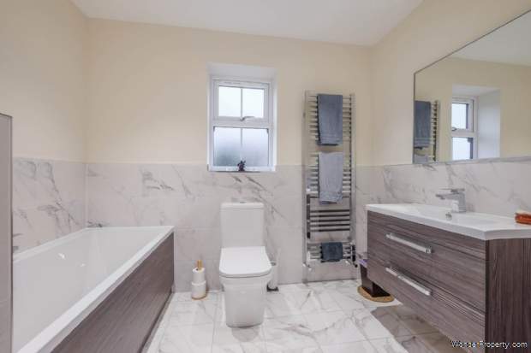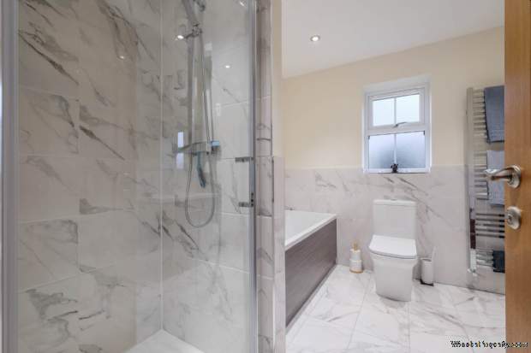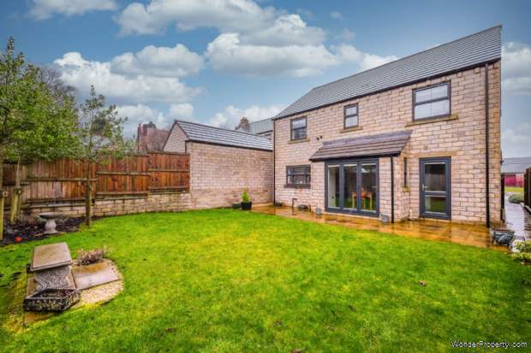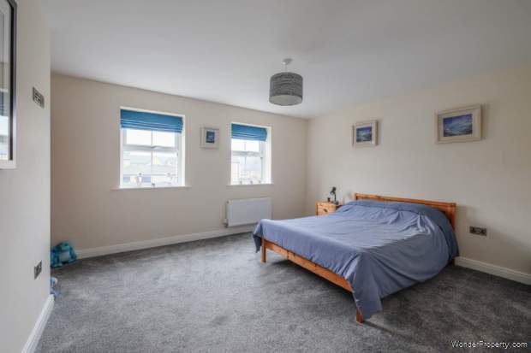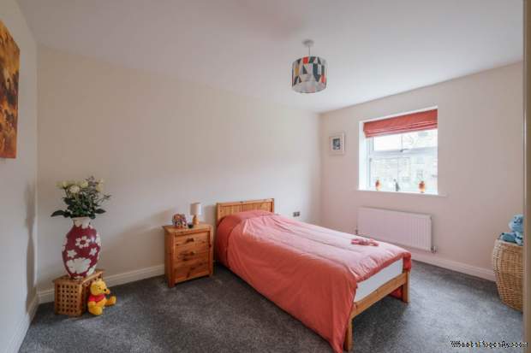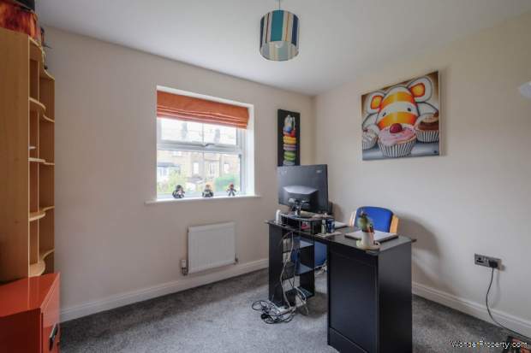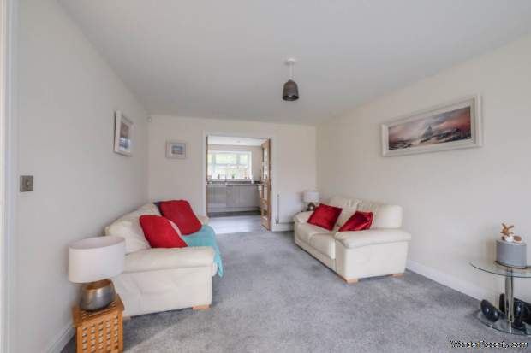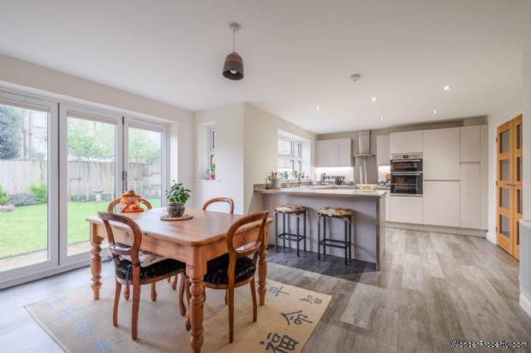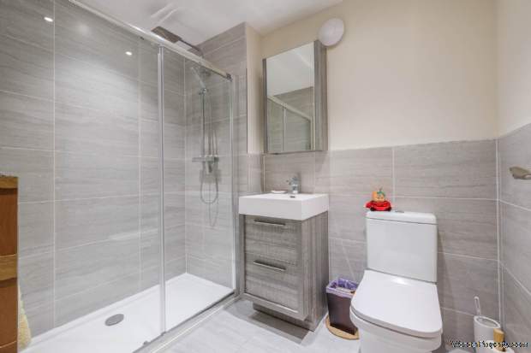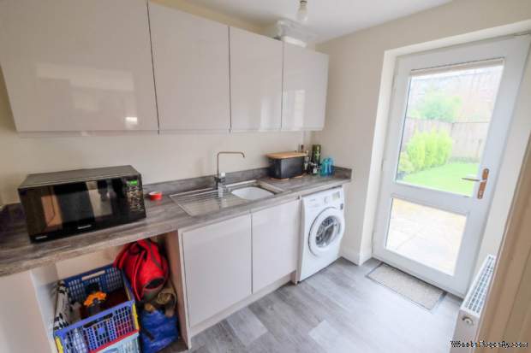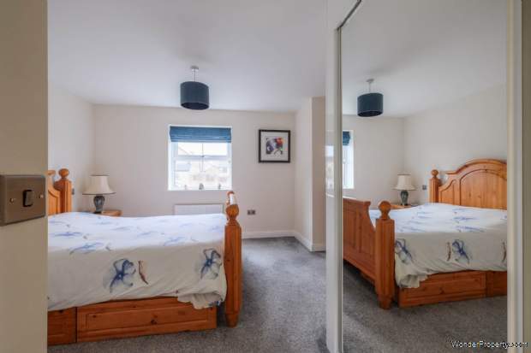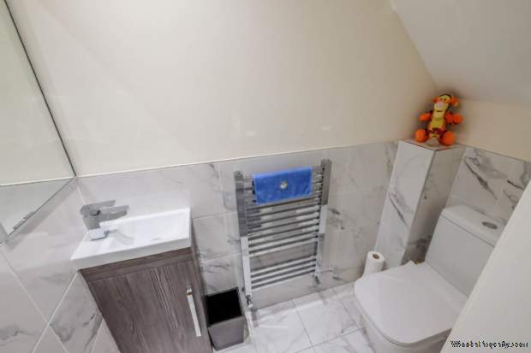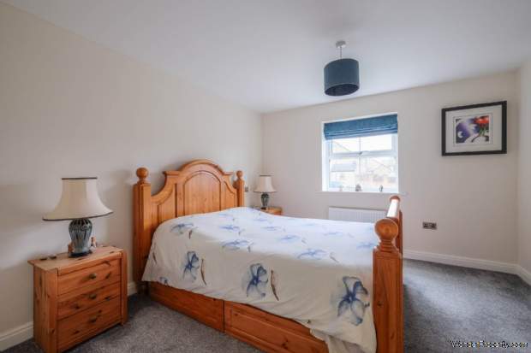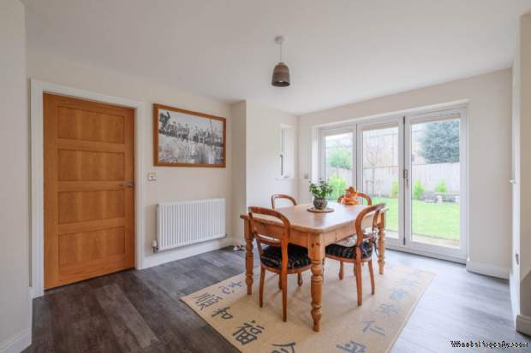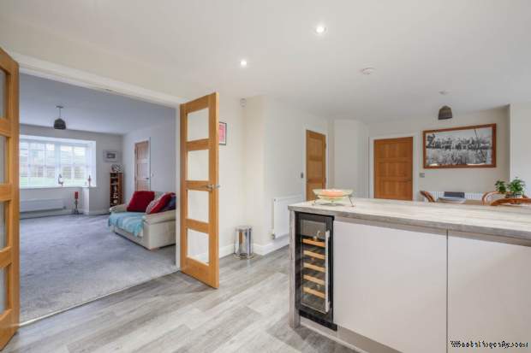4 bedroom property for sale in Holmfirth
Price: £450,000
This Property is Markted By :
CPS Estate Agents
1 Wessenden Head Road, Meltham, Holmfirth, West Yorkshire, HD9 4ET
Property Reference: 1127
Full Property Description:
Located just a short walk from the centre of Meltham in the foothills of the Pennines and on the edge of the Peak District National Park this property is in a prime location and offers outstanding living accommodation. With easy access to the towns and cities of Greater Manchester, West and South Yorkshire and great local amenities and schools on the doorstep this property offers everything a family could want from a new home.
This immaculate property is ready to move into and has the benefit of neutral decor and good quality flooring, plus a high specification fitted kitchen, quality bathroom, en suite and downstairs WC, plus solid wood internal doors, stainless steel electric sockets and switches together with a NACOSS fitted alarm and pre-wired TV points to the lounge, family area and bedrooms.
The hallway opens onto the lounge and the large kitchen diner/family room to the rear and also has a cloakroom with WC. The lounge has a lovely bay window to the front and double solid doors opening to the kitchen/dining/family space. The kitchen family area is a great space for cooking, eating and entertaining with both a breakfast bar and a large open space for relaxing and dining. Bi folding doors open from this large open space to the rear garden. Having a selection of high gloss pale grey wall and base units and integrated appliances. Off this area is the fitted utility area and access to the integrated garage and the garden.
To the first floor are 4 generous bedrooms with the main bedroom having an ensuite and fitted wardrobes together with a large family bathroom with separate shower, bath, WC and wash basin. There is also access to the roof space via a hatch to the landing.
Externally there is a driveway with parking for 2 cars, access to the garage with the up and over door and side access to the rear garden. The low maintenance private rear garden has a pleasant patio, large lawn, small fruit trees and flower beds.
Anthracite PVCu windows and doors, Gas Central Heating throughout and NACOSS alarm system.
EPC rating B
Council Tax E
Book a viewing today to avoid disappointment
KITCHEN / DINER / FAMILY SPACE - 22'3" (6.78m) x 15'9" (4.8m)
Fitted with wall and base units, plus ladder style cupboards, wine cooler, integrated dishwasher, fridge freezer, electric double oven and induction hob. 1.5 bowl sink and drainer with mixer tap. There is additional under counter lighting and quality contemporary work tops and upstands.
Bi fold doors from the dining area give access to the rear garden.
LOUNGE - 11'3" (3.43m) x 19'3" (5.87m)
An airy space with the benefit of a bay window to the front elevation. The room is decorated in neutral light tones with stainless steel sockets and switches plus TV point.
UTILITY ROOM - 8'4" (2.54m) x 6'1" (1.85m)
Fitted with wall and base units matching the kitchen, with worktops and upstands plus plumbing for a washing machine and sockets for a tumble dryer. There is an internal door to access the garage and an external door to the g
Property Features:
- IMMACULATE 5 YEAR OLD 4 BED DETACHED
- LARGE DINING KITCHEN & GENEROUS BEDROOMS
- QUIET CUL DE SAC LOCATION CLOSE TO VILLAGE CENTRE
- INTEGRATED GARAGE, UTILITY, PARKING & GARDENS
- ENERGY EFFICIENT RATED B
- HIGH SPEC FINISH THROUGHOUT
Property Brochure:
Click link below to see the Property Brochure:
Energy Performance Certificates (EPC):
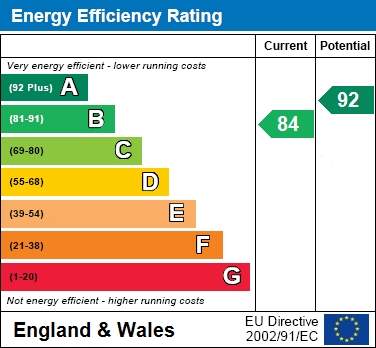
Floorplans:
Click link below to see the Property Brochure:Agent Contact details:
| Company: | CPS Estate Agents | |
| Address: | 1 Wessenden Head Road, Meltham, Holmfirth, West Yorkshire, HD9 4ET | |
| Telephone: |
|
|
| Website: | http://www.cpsestates.co.uk |
Disclaimer:
This is a property advertisement provided and maintained by the advertising Agent and does not constitute property particulars. We require advertisers in good faith to act with best practice and provide our users with accurate information. WonderProperty can only publish property advertisements and property data in good faith and have not verified any claims or statements or inspected any of the properties, locations or opportunities promoted. WonderProperty does not own or control and is not responsible for the properties, opportunities, website content, products or services provided or promoted by third parties and makes no warranties or representations as to the accuracy, completeness, legality, performance or suitability of any of the foregoing. WonderProperty therefore accept no liability arising from any reliance made by any reader or person to whom this information is made available to. You must perform your own research and seek independent professional advice before making any decision to purchase or invest in overseas property.
