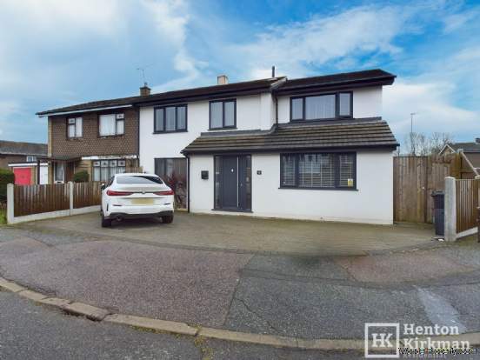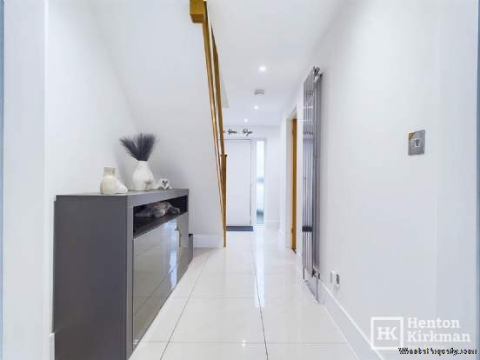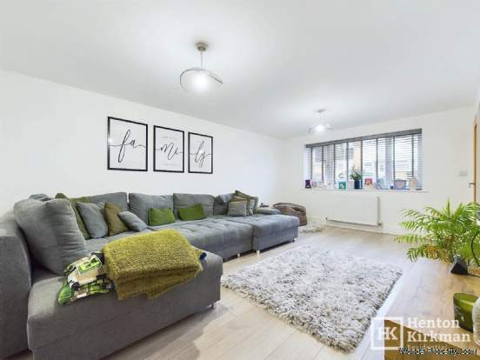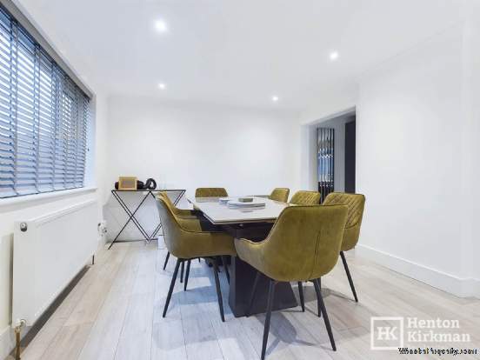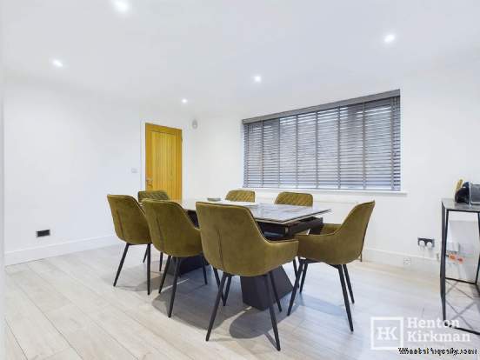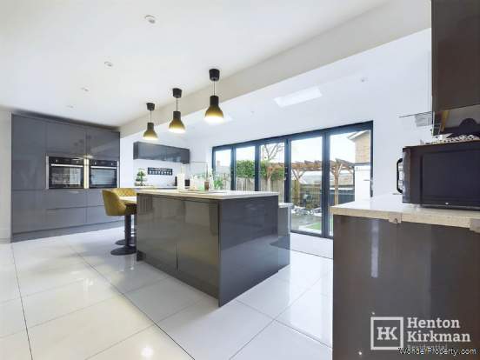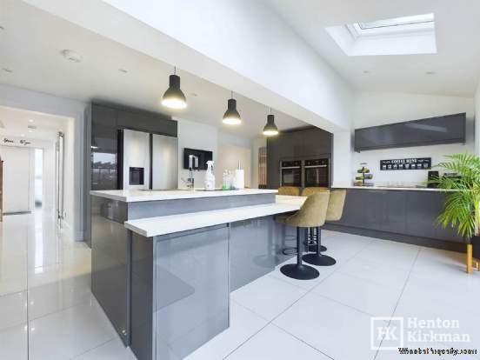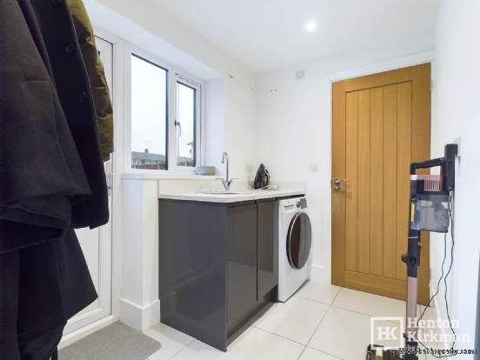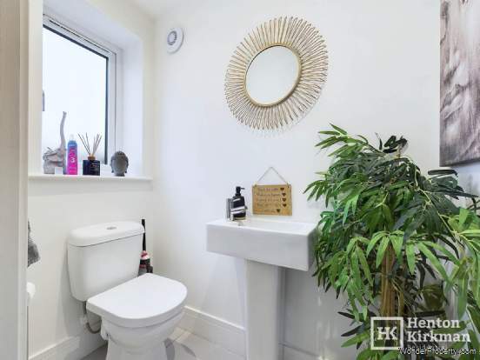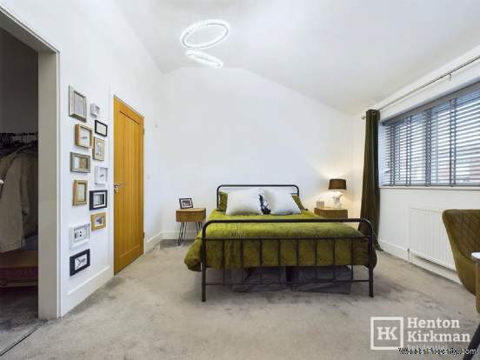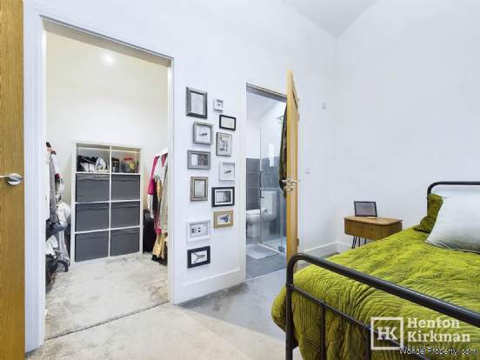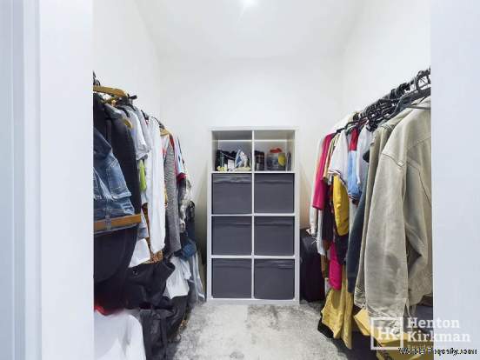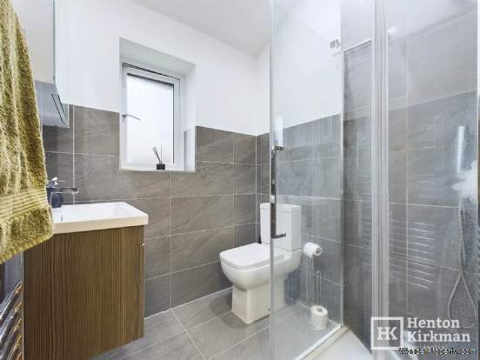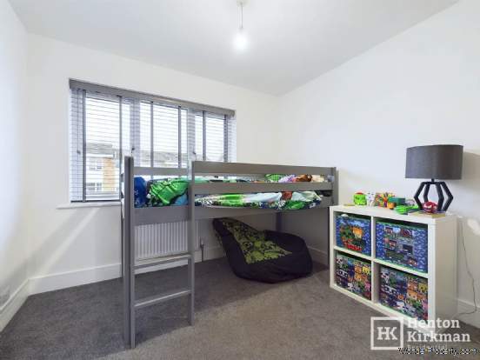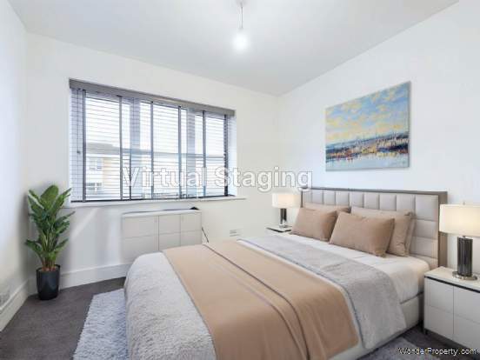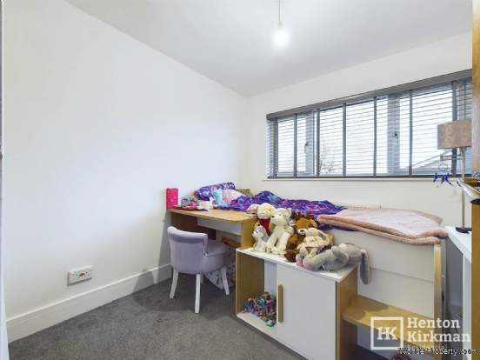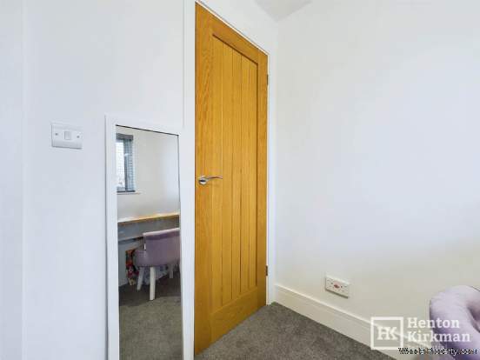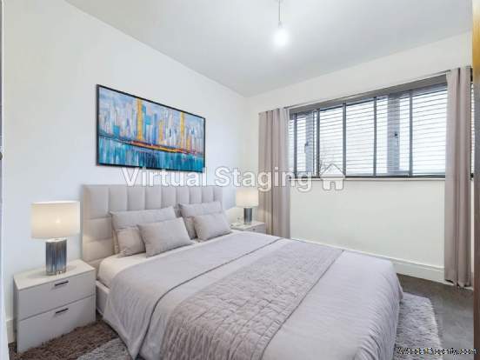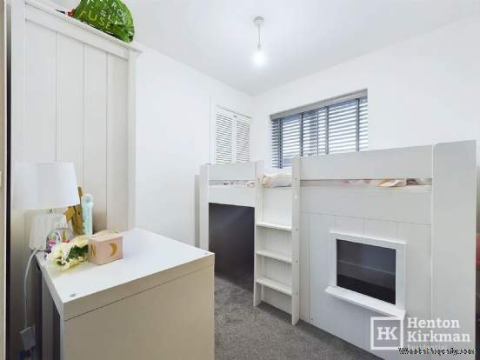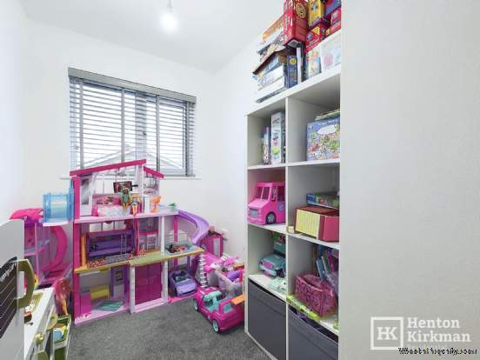5 bedroom property for sale in Billericay
Price: £625,000
This Property is Markted By :
Henton Kirkman Residential
The Horseshoes, 137a High Street, Billericay, Essex, CM12 9AB
Property Reference: 2668
Full Property Description:
A superbly presented Five Bedroom Semi-detached House offering over 1,400 sq ft of beautifully refurbished living space along with a separate 114sq ft fully insulated Home Office/Studio in the Garden (garage conversion).
The property has been thoughtfully modernised with new windows, doors, and a highly efficient boiler system.
The welcoming 15ft Entrance Hall showcases premium porcelain floor tiles extending on into an impressive 20ft Kitchen/Breakfast Room - the Hub-of-the-Home. The kitchen features sleek grey gloss units complemented by white quartz worktops, twin CDA ovens, and a striking central island that doubles as a six-seater breakfast bar. Bifold doors create a seamless connection to the garden, while a separate utility room and ground floor WC provide practical family amenities.
A generously proportioned 18ft living room and 14ft dining room offer versatile living spaces whilst upstairs, the accommodation comprises five well-appointed bedrooms, three of which will accommodate double beds.
The Master Bedroom suite benefits from both a walk-in wardrobe and a luxury Ensuite Shower Room and the family Bathroom has been stylishly refitted to a matching high specification.
Outside, the low-maintenance garden features premium artificial grass for year-round enjoyment and the former Garage has been professionally converted into a sophisticated home office/studio, complete with insulated and plasterboarded walls, wood laminate flooring, and UPVC double-glazed windows and doors for optimal energy efficiency.
This exceptional property enjoys a very convenient location with the parade of Shops (including a Tesco Express) on Grange Road literally a 2 minute walk, South Green Junior and Infants schools (Good Ofsted) only 400m away (5 minute walk) and St Peter`s Roman Catholic School (Outstanding Ofsted) is also within walking distance at 0.5 mile.
Billericay High Street is also within easy reach at 0.9 mile (bus stops are a-plenty in the area too) and the Railway Station at the other end whizzes you to London Liverpool Street in just 35 minutes.
VIEWING HIGHLY RECOMMENDED
The Accomodation
Combining style with functionality, the black on the outside/white on the inside wood grain finish UPVC no composite front door leads through to:
HALL 15ft 3" x 7ft 10" narrowing to 5`8" (4.65m x 2.39m narrowing to 1.73m)
Gorgeous shiny porcelain tiles extend on into the Kitchen/Breakfast Room, Utility Room and Ground Floor WC.
Equally shiny is the chrome vertical designer radiator.
DINING ROOM 14ft x 11ft (4.27m x 3.35m)
An excellent size Dining Room with the existing table easily extendable to accommodate 10 at Christmas, and attractive Grey Oak laminate flooring.
KITCHEN 20ft x 14ft 10" (6.1m x 4.5m)
The style Hub-of-the-Home with the centrepiece the huge central Island unit to gather around - the Island also incorporating the undermounted sink, integrated Dishwasher and a six-seater Breakfast Bar/Bench.
The surrounding units incorporate twin built-in CDA Multi-function Ovens, an Induction Hob sitting beneath a stainless steel and glass Chimney style Extractor Hood and a recess within the taller units for an American style Fridge/Freezer.
Twin skylights and the wide Bi-folding doors flood in lots of light.
UTILITY ROOM 8ft 3" x 5ft 6" (2.51m x 1.68m)
Matching in with the kitchen and with a built-in circular sink, and space below the Quartz countertop for the washing machine.
Adjacent to the rear window is the back door leading straight out to the garden.
Door through to:
GROUND FLOOR WC 5ft 5" x 3ft 2" (1.65m x 0.97m)
With a modern white `Cloakroom`
Property Features:
- Five-bedroom semi-detached house with 1,400 sq ft of refurbished livin
- Converted garage now serves as 114 sq ft insulated home office/studio
- Modern Kitchen/Breakfast Room with twin ovens, quartz worktops, huge I
- 18ft x 12ft Lounge plus 14ft x 11ft Dining Room provide versatile fami
- Premium porcelain tiles throughout Hall, Kitchen, sep Utility Room & g
- Master Bedroom boasts a walk-in wardrobe/Nursery and private Ensuite S
- Swish refitted Main Bathroom, new windows & doors, and highly efficien
- Porcelain split-level Patio (lower with Pergola covering) & artificial
- 2-minute walk to shops including Tesco Express, close to well-rated sc
- 0.9 miles to Billericay High Street with the Station at the other end
Property Brochure:
Click link below to see the Property Brochure:
Energy Performance Certificates (EPC):
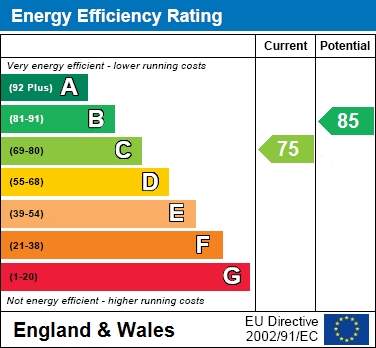
Floorplans:
Click link below to see the Property Brochure:Agent Contact details:
| Company: | Henton Kirkman Residential | |
| Address: | The Horseshoes, 137a High Street, Billericay, Essex, CM12 9AB | |
| Telephone: |
|
|
| Website: | http://www.hentonkirkman.co.uk |
Disclaimer:
This is a property advertisement provided and maintained by the advertising Agent and does not constitute property particulars. We require advertisers in good faith to act with best practice and provide our users with accurate information. WonderProperty can only publish property advertisements and property data in good faith and have not verified any claims or statements or inspected any of the properties, locations or opportunities promoted. WonderProperty does not own or control and is not responsible for the properties, opportunities, website content, products or services provided or promoted by third parties and makes no warranties or representations as to the accuracy, completeness, legality, performance or suitability of any of the foregoing. WonderProperty therefore accept no liability arising from any reliance made by any reader or person to whom this information is made available to. You must perform your own research and seek independent professional advice before making any decision to purchase or invest in overseas property.
