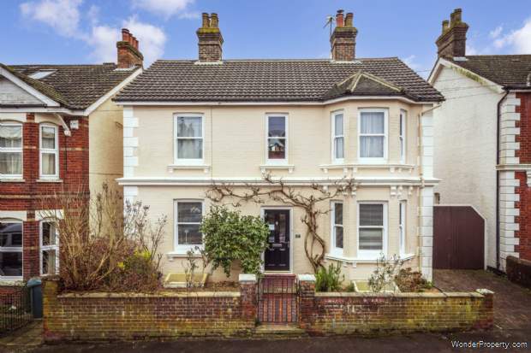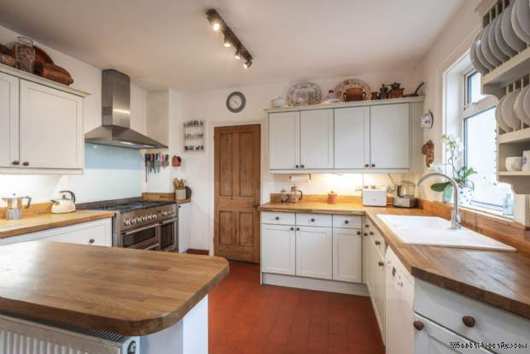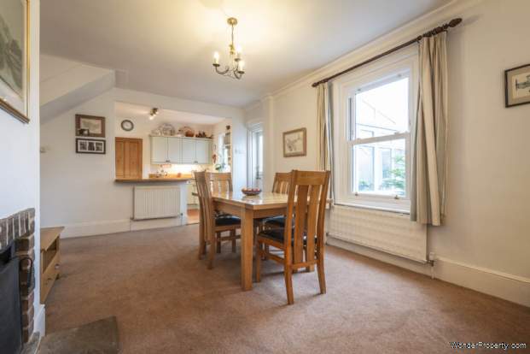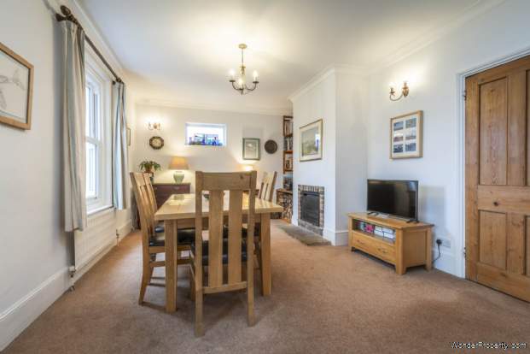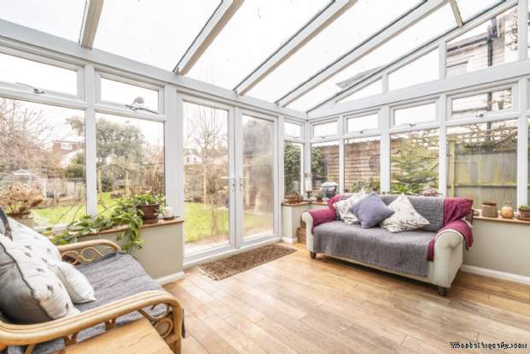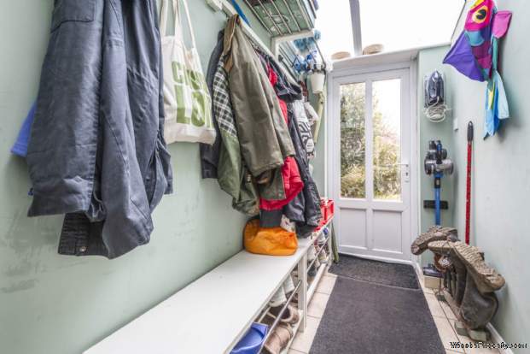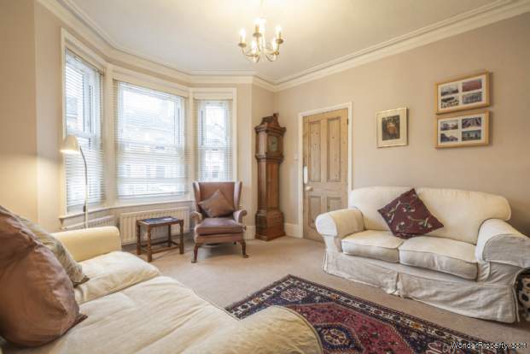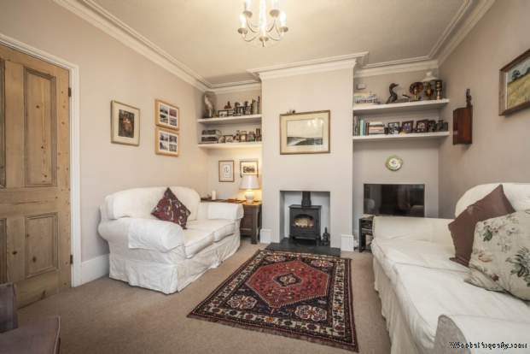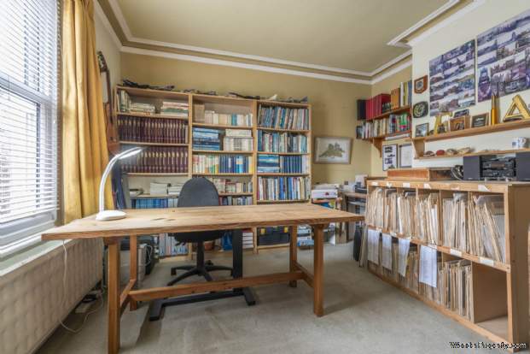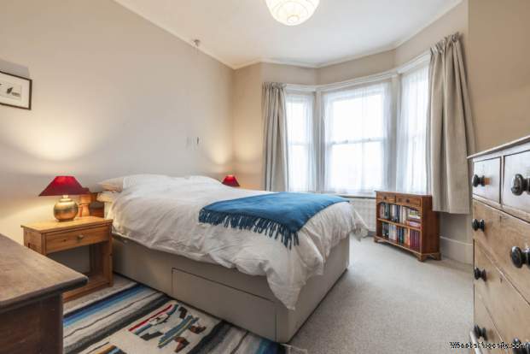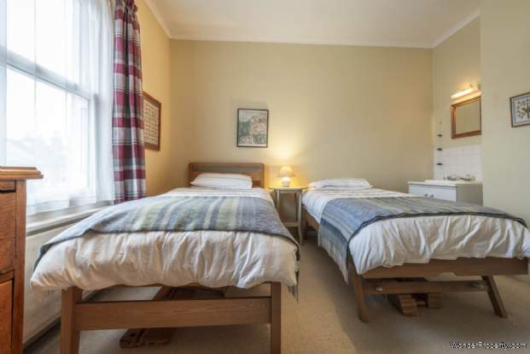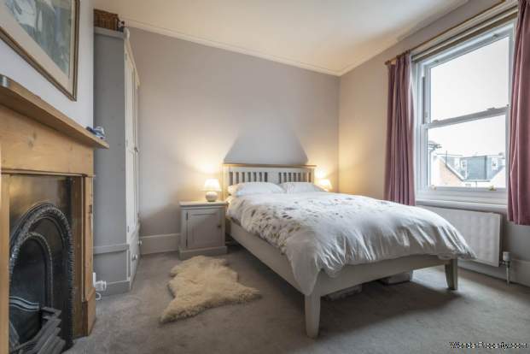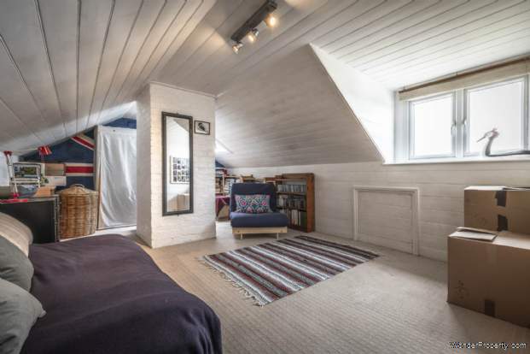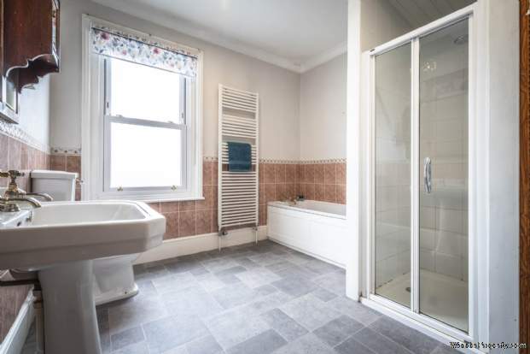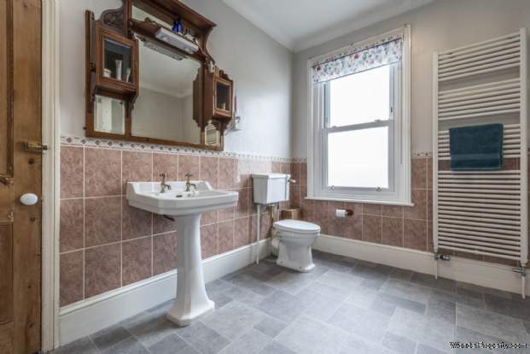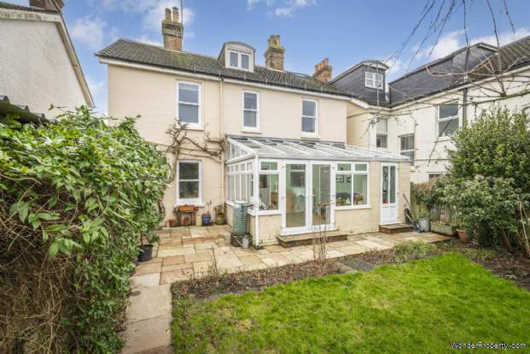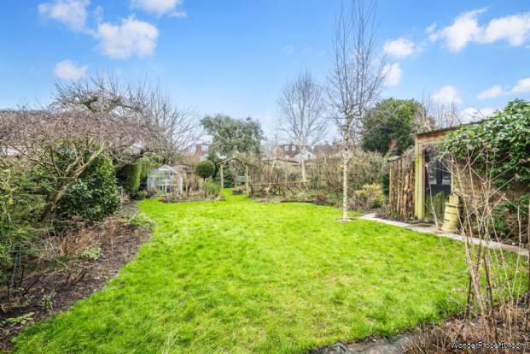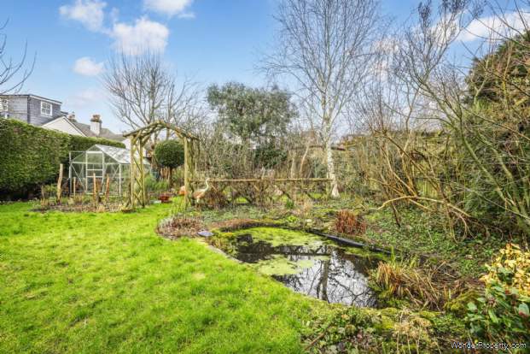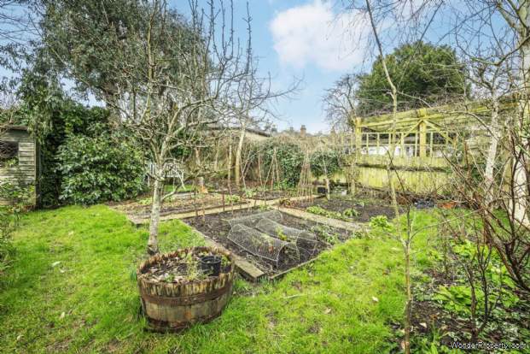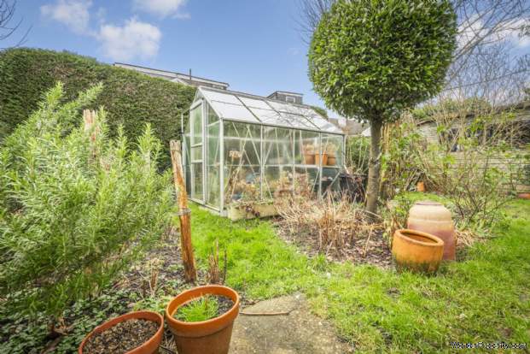4 bedroom property for sale in Royal Tunbridge Wells
Price: £900,000
This Property is Markted By :
Flying Fish Properties Limited
55 London Road, Southborough, Royal Tunbridge Wells, Kent, TN4 0PB
Property Reference: 744
Full Property Description:
With local shops and excellent transport links on its doorstep, it enjoys the best of both worlds as it is also close to Southborough Common, an area of outstanding natural beauty, the cricket green, woodland walks, and open countryside.
Set back from the road behind a low wall with planting behind, this double bay fronted house delivers plenty of kerb appeal.
A block brick driveway sits neatly to the side with double wooden gates opening onto further driveway space, which fronts the garage and provides gated access into the garden.
A part glazed entrance door opens into a welcoming entrance hall, with rooms running off it at every angle.
First on the right is the living room flooded with light from its bay window. It is very inviting with a wood burning stove, alcove shelving and plenty of space for sofas.
Opposite is another generous reception room, currently set up as a home office, but large enough to redefine and remodel the space, depending on your needs.
Returning to the hallway, to the rear is the open plan kitchen/breakfast/dining room. For family and dining there is lots of space with the substantial dining area benefiting from double aspect light, a fireplace and ample space for a large dining table and chairs. A door leads down to the cellar with space and plumbing for appliances and a fantastic potential for development.
Opening to the left and linked by a peninsula breakfast bar with space for two bar stools is the country style kitchen. It delivers wonderful cooking facilities with plenty of cabinets, topped with warm wooden work tops, that provide housing for free standing appliances. A walk-in larder provides additional storage and space for extra appliances.
At the back, the sun-drenched garden room with wrap around glass and a glazed roof is the perfect spot to relax in and enjoy glorious garden views, with French doors opening into the garden.
Beyond, with a useful guest cloakroom, is the lobby brightened by its sloped glass roof and part glazed door. It is the perfect space for muddy boots and paws returning from the garden.
Climbing the stairs to the first floor there are three double bedrooms, all with large windows making them bright and welcoming spaces. The two front bedrooms have fitted wardrobes and the rear bedroom has a feature fireplace.
A spacious family bathroom with a panel enclosed bath and shower enclosure, with a separate toilet next door, completes the floor.
A further flight of stairs takes you up to the second floor`s generously sized fourth bedroom and a deep walk-in eaves storage room.
Outside, the east facing garden is broad and laid mainly to lawn with a pond, a vegetable garden area, stocked flower beds, shrubs and trees. It is fully enclosed by wooden fencing offering a safe sanctuary for children and pets and has a paved terrace at the rear of the house, perfect for summer dining. There is a greenhouse and a wooden shed, as well as the detached garage.
This fabulous home delivers character, space, and a family friendly style of living in a sought-after location making it perfect for families with professional needs. A must see!
Living Room: front aspect double glazed bay window, fireplace with wood burning stove, slate hearth, alcove open shelving, radiators.
Family Room/Home Office: front aspect double glazed window, alcove open shelving, radiator.
Dining Room: rear and side aspect double glazed windows, brick enclosed fireplace, stone hearth, alcove open shelving, radiator.
Kitchen/Breakfast Room: internal rear aspect double glazed window, space for a range oven, Neff stainless steel extrac
Property Features:
- Detached Victorian house
- 4 double bedrooms
- Living room
- Family Room/Home office
- Dining room
- Kitchen/breakfast room with walk-in larder
- Garden room and lobby
- Bathroom and ground floor toilet
- Garden, detached garage and driveway
- Close to popular schools and mainline station
Property Brochure:
Click link below to see the Property Brochure:
Energy Performance Certificates (EPC):
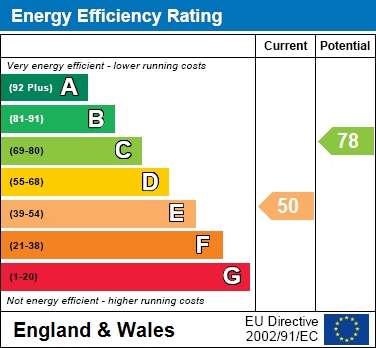
Floorplans:
Click link below to see the Property Brochure:Agent Contact details:
| Company: | Flying Fish Properties Limited | |
| Address: | 55 London Road, Southborough, Royal Tunbridge Wells, Kent, TN4 0PB | |
| Telephone: |
|
|
| Website: | http://www.flyingfishproperties.co.uk |
Disclaimer:
This is a property advertisement provided and maintained by the advertising Agent and does not constitute property particulars. We require advertisers in good faith to act with best practice and provide our users with accurate information. WonderProperty can only publish property advertisements and property data in good faith and have not verified any claims or statements or inspected any of the properties, locations or opportunities promoted. WonderProperty does not own or control and is not responsible for the properties, opportunities, website content, products or services provided or promoted by third parties and makes no warranties or representations as to the accuracy, completeness, legality, performance or suitability of any of the foregoing. WonderProperty therefore accept no liability arising from any reliance made by any reader or person to whom this information is made available to. You must perform your own research and seek independent professional advice before making any decision to purchase or invest in overseas property.
