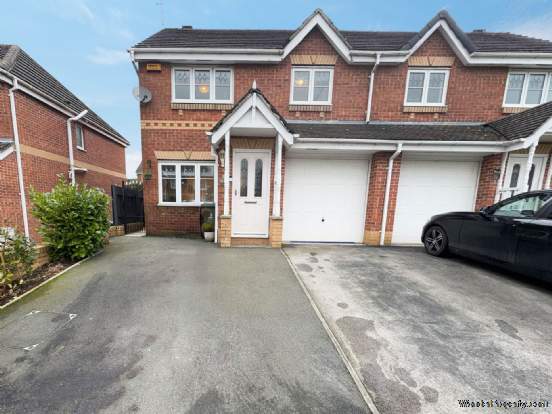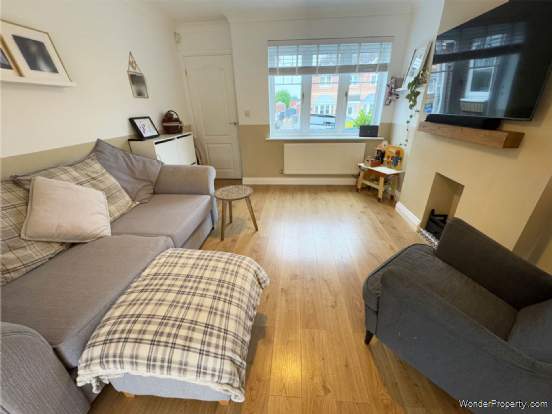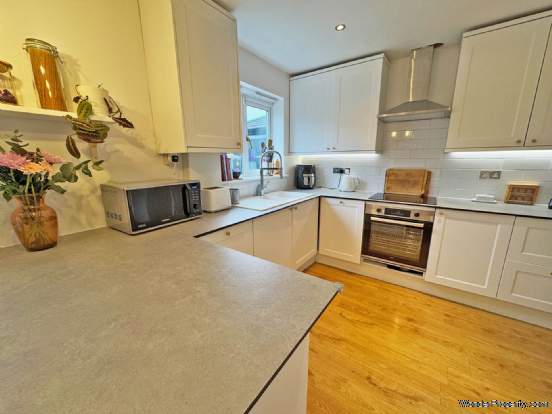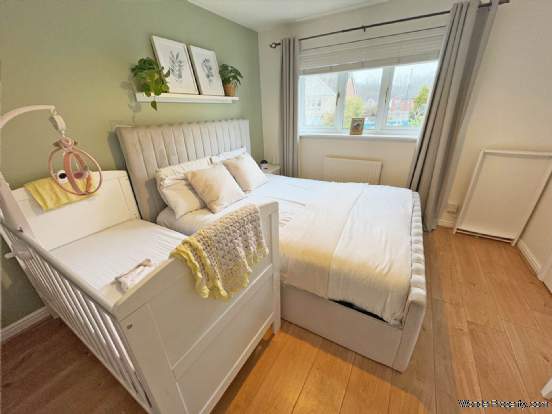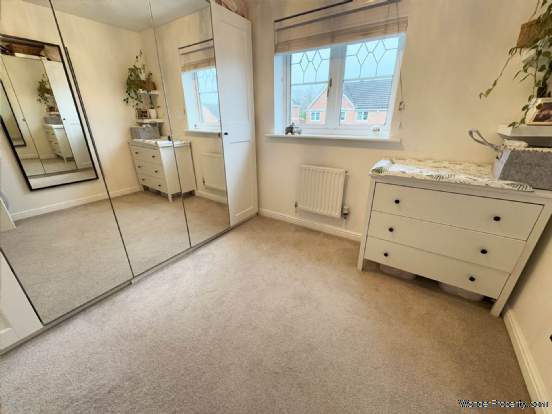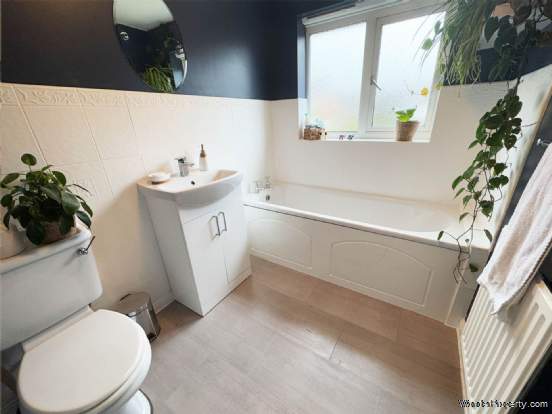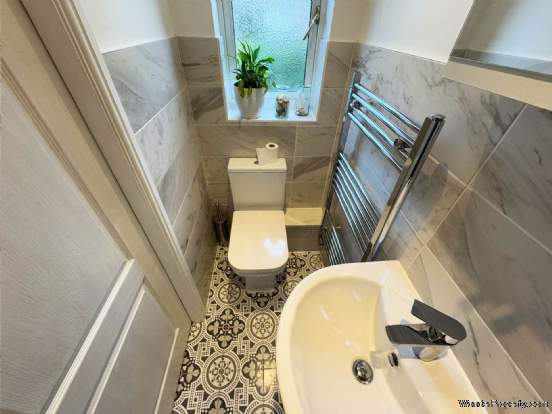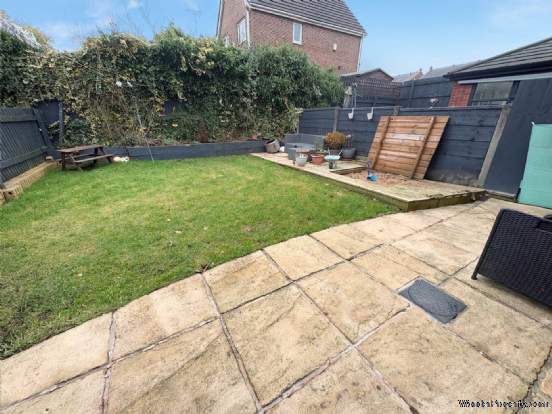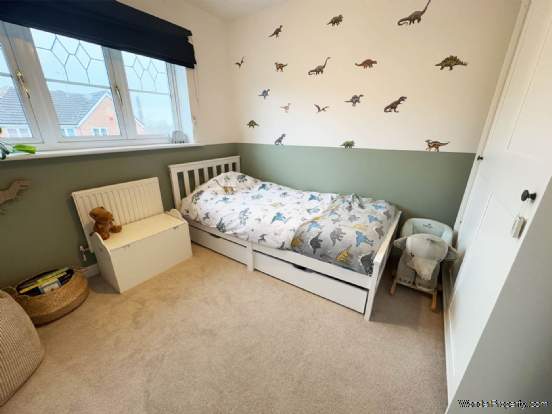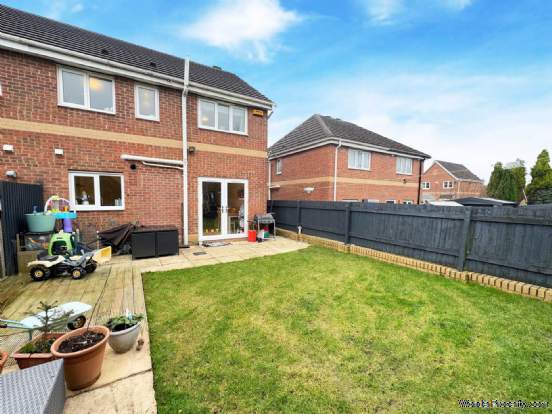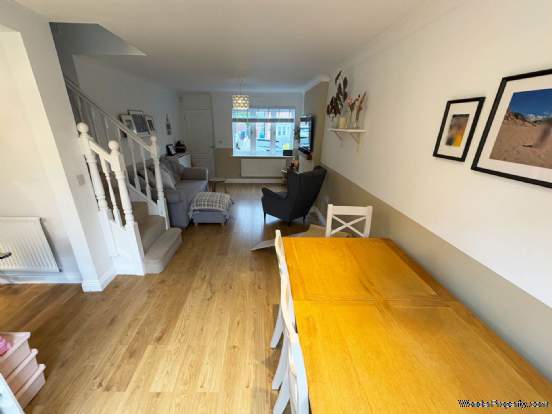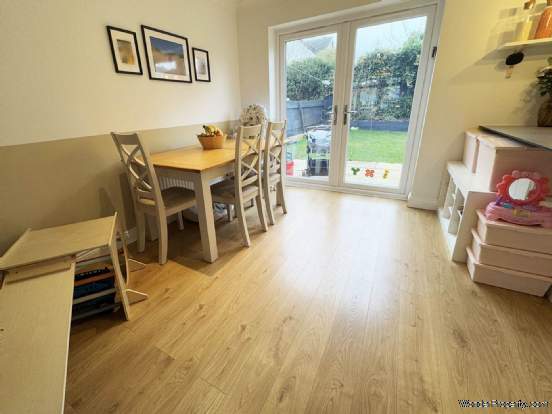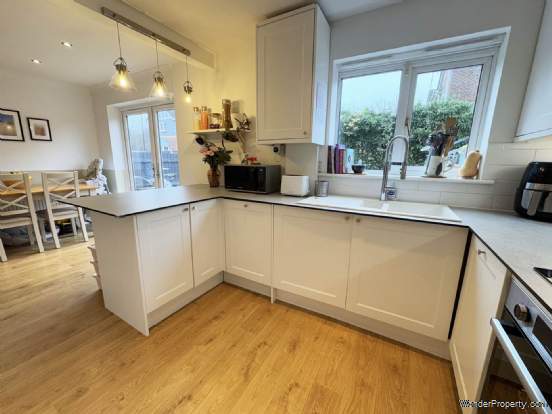3 bedroom property for sale in Oldham
Price: £260,000
This Property is Markted By :
Habitat Oldham
16 Rochdale Road, Royton, Oldham, Greater Manchester, OL2 6QJ
Property Reference: 2217
Full Property Description:
Internally, the property briefly comprises of a porch, GENEROUSLY SIZED LOUNGE/DINER with patio doors at the rear, flooding the space with natural light. It is open plan to a MODERN KITCHEN with white wall and base units, featuring INTEGRATED APPLIANCES including a fridge/freezer, washing machine, dishwasher, oven and hob. Additionally, there is an integral single GARAGE offering storage space or the potential for conversion into additional internal space, subject to planning.
To the first floor, you will find THREE DOUBLE BEDROOMS, including an EN SUITE comprising of a shower, wash basin and toilet and a FAMILY BATHROOM with bath, wash basin and toilet.
Externally, the property boasts a driveway providing OFF ROAD PARKING for two cars at the front. To the rear, there is an ENCLOSED GARDEN with fruit trees and a variety of herbs planted along the back.
Internal viewings are highly recommended to fully appreciate this lovely family home, which is tastefully presented throughout!
EPC rating - D
Porch
At the front of the property, providing access to the lounge.
Lounge/Diner - 7.3m (23'11") x 2.8m (9'2")
A spacious and tastefully decorated lounge/diner featuring laminate flooring. A front facing window and rear patio doors flood the room with natural light. The space seamlessly connects to the kitchen in an open plan design, with stairs leading to the first floor.
Kitchen - 3.6m (11'10") x 3.4m (11'2")
A modern kitchen at the rear of the property, recently upgraded by the current owners with a range of stylish wall and base units. It features integrated appliances, including a fridge/freezer, washing machine, dishwasher, oven, and hob. The open plan layout flows into the lounge/diner, with the added benefit of useful under stair storage.
Landing - 4.3m (14'1") x 1.8m (5'11")
A spacious first floor landing providing access to the bedrooms and bathroom, complete with a useful storage cupboard
Master Bedroom - 4m (13'1") x 3.1m (10'2")
A generously sized master bedroom at the rear of the property, immaculately presented and featuring the added benefit of an en-suite bathroom
En-suite - 2.3m (7'7") x 0.8m (2'7")
A modern en-suite, accessed via the master bedroom, comprising a shower, washbasin, and toilet, complemented by stylish tiled walls.
Bedroom Two - 2.9m (9'6") x 2.9m (9'6")
A double bedroom at the front of the property, offering ample space for a bed and storage solutions.
Bedroom Three - 2.9m (9'6") x 2.6m (8'6")
A third double bedroom situated at the front of the property.
Bathroom - 2.4m (7'10") x 1.7m (5'7")
A modern family bathroom at the rear of the property, featuring a bath, washbasin, and toilet.
Garage
An integral garage at the front of the property which could easily be converted into additional internal space subject to planning.
External
At the front of the property, there is a driveway providing off road parking for two cars.
To the rear, you`ll find a delightful enclosed garden. The garden also features lovely fruit trees and a variety of herbs planted at the back.
Viewings
Viewings strictly by appointment with the agent.
Council Tax Band
Council Tax Band - C
Tenure
Freehold, details to be confirmed by the solicitor
Heating, Glazing, Security
Gas central heating and double glazing.
Services
All main services are installed.
No checks have been
Property Features:
- Sought After Village Location
- Tastefully Presented Throughout
- 3 Double Bedrooms
- Master Bedroom with En Suite Bathroom
- Family Bathroom
- Modern Kitchen
- Integrated Appliances
- Garage
- Garden
- Open Plan Living
Property Brochure:
Click link below to see the Property Brochure:
Energy Performance Certificates (EPC):
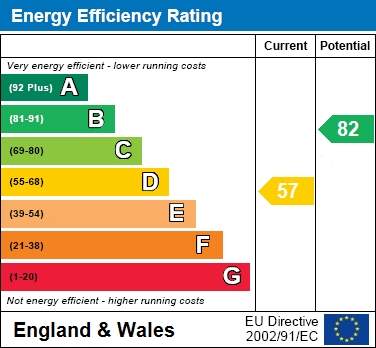
Floorplans:
Click link below to see the Property Brochure:Agent Contact details:
| Company: | Habitat Oldham | |
| Address: | 16 Rochdale Road, Royton, Oldham, Greater Manchester, OL2 6QJ | |
| Telephone: |
|
|
| Website: | http://www.habitat-oldham.co.uk |
Disclaimer:
This is a property advertisement provided and maintained by the advertising Agent and does not constitute property particulars. We require advertisers in good faith to act with best practice and provide our users with accurate information. WonderProperty can only publish property advertisements and property data in good faith and have not verified any claims or statements or inspected any of the properties, locations or opportunities promoted. WonderProperty does not own or control and is not responsible for the properties, opportunities, website content, products or services provided or promoted by third parties and makes no warranties or representations as to the accuracy, completeness, legality, performance or suitability of any of the foregoing. WonderProperty therefore accept no liability arising from any reliance made by any reader or person to whom this information is made available to. You must perform your own research and seek independent professional advice before making any decision to purchase or invest in overseas property.
