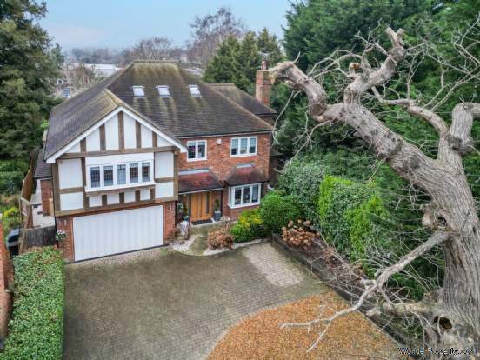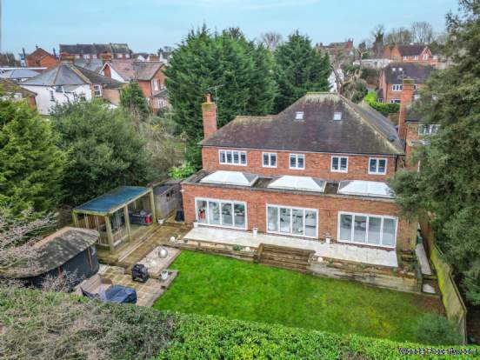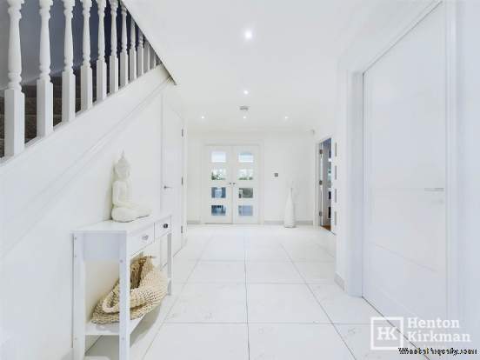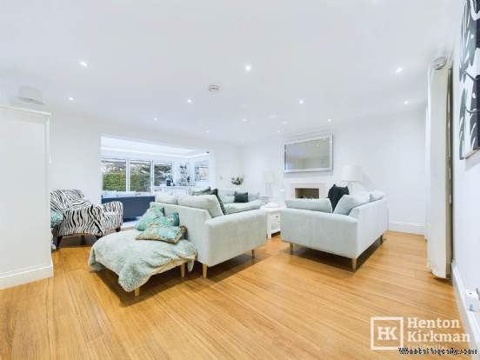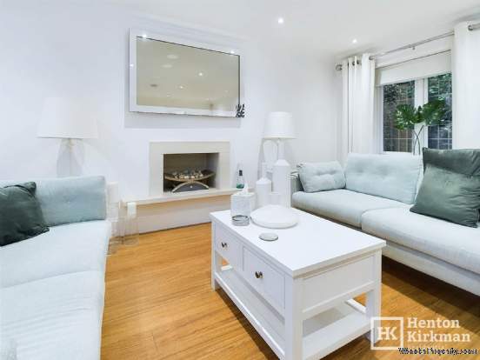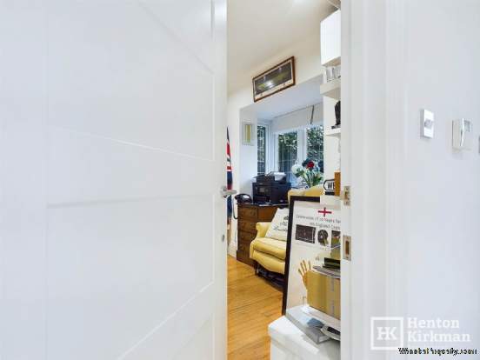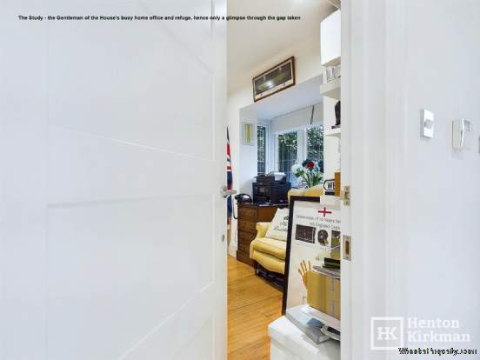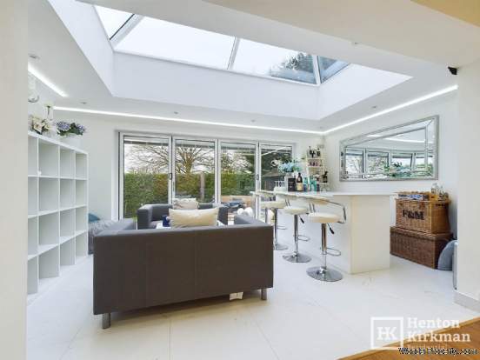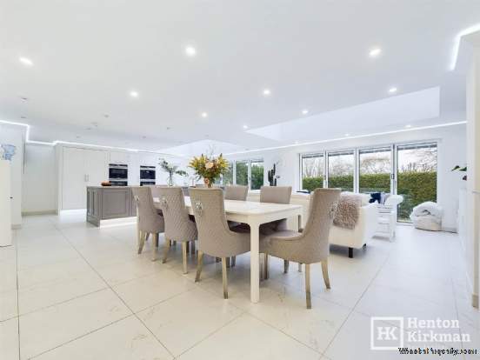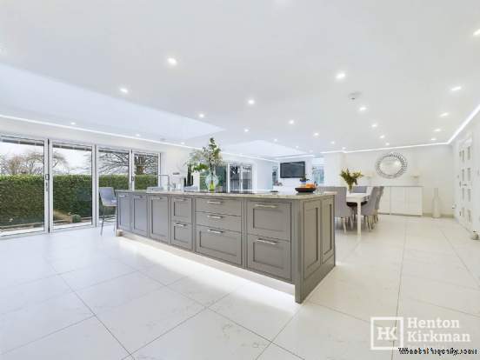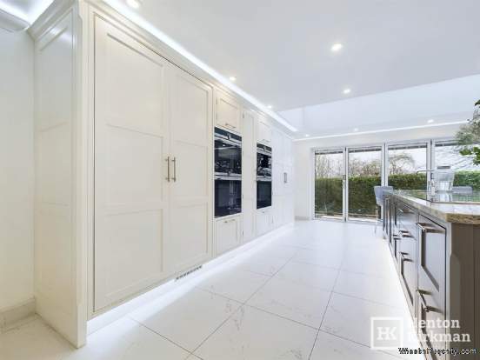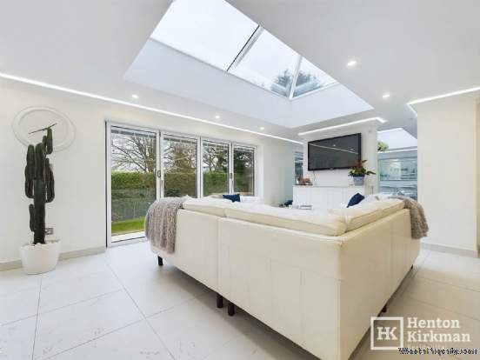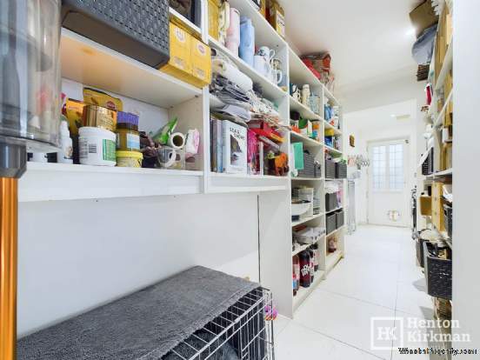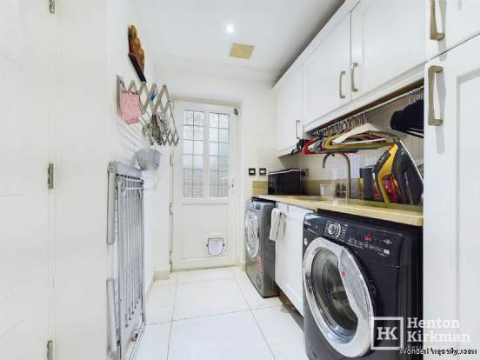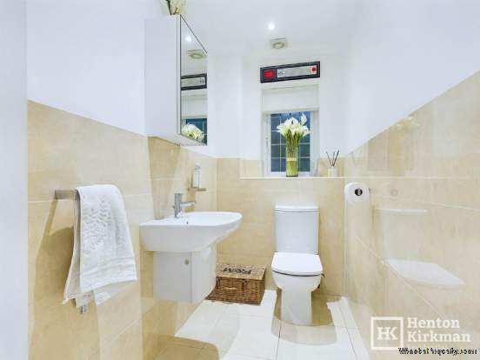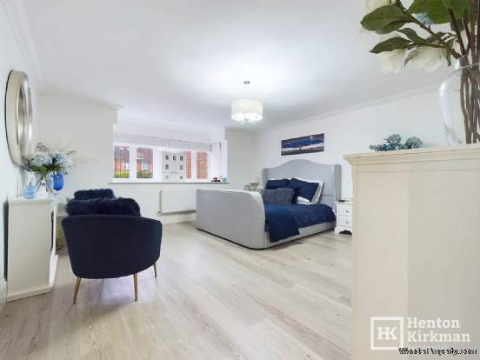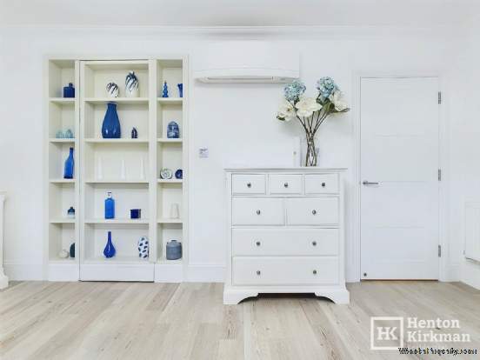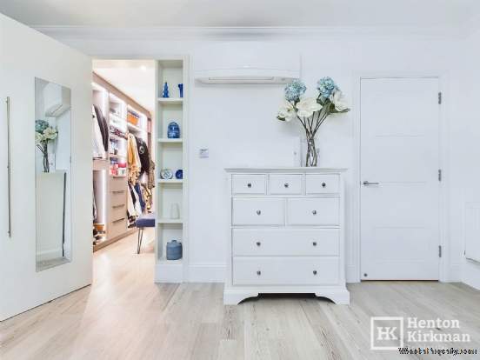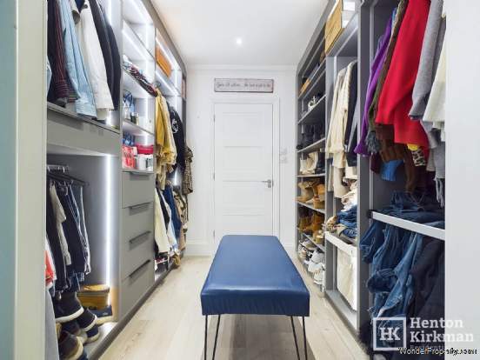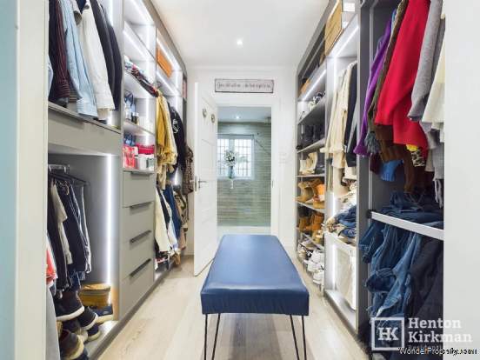6 bedroom property for sale in Billericay
Price: £1,600,000
This Property is Markted By :
Henton Kirkman Residential
The Horseshoes, 137a High Street, Billericay, Essex, CM12 9AB
Property Reference: 2683
Full Property Description:
Constructed in 2005 by highly regarded `Kingfisher Prestige Developments`, the property has been further enhanced by large rear extension to create a fantastic on-trend Open Plan Kitchen/Dining/Family Room and an extension to the already big Lounge - the extension of the Lounge now arranged as a rather splendid Home Bar!
This beautiful property offers modern day family living space with the ground floor boasting a large Entrance Hallway with gorgeous matt white marble flooring, Ground Floor WC, Lounge with limestone contemporary fireplace, a Study/Snug, a very long Utility/Storeroom and the aforementioned Kitchen/Dining/Family Room complete with a large island in the Kitchen area which features all Siemens appliances, and wide bifold doors opening out to the Garden.
The six upstairs bedrooms flow between two floors. The First Floor has four double Bedrooms and three Bathrooms (these being two Ensuites and the Main Family Bathroom) Both the first two Bedrooms are notably huge Bedroom Suites with the Master Bedroom enjoying a walk-through Dressing Room and huge uber-contemporary Ensuite Shower Room.
The main five bedrooms all boast air-conditioning units/
Up on the Second Floor are two further Bedrooms and another Bathroom. This suite of rooms lends itself rather nicely for teenagers, older children who would use the second smaller room as a TV/Gaming/Snug Room.
Outside, in addition to the peaceful private town centre mews setting, further external features include a large integral Garage offering further potential possibilities and the landscaped Garden has a rather splendid feature Breeze House!
The Accommodation
RECEPTION HALL 17ft 6" x 11ft 10" (5.33m x 3.61m)
A great first impression. Sugar white walls complement the matt white marble porcelain floor tiles.
The understairs cupboard has been fitted out with a hanging rail and an automatic sensor light.
GROUND FLOOR WC ROOM 6ft 5" x 4ft 1" (1.96m x 1.24m)
Fitted with a premium quality Roca `cloakroom` suite and equally high quality tiles.
LOUNGE AND FAMILY BAR AREA
The original Lounge has been extended out some 10 feet (3.05m) with the extension area presently fitted out as the family`s social gathering point - A Home Bar!
For simplicity and the purposes of description, this extended room has been separated into two rooms/areas:
LOUNGE 17ft 4" x 16ft 4" (5.28m x 4.98m)
Fresh white walls complement the warmth of the attractive wood flooring and the contemporary Limestone fireplace.
There`s a front-facing window and an almost 10` (3.05m) wide arch leading through to:
ENTERTAINMENT AREA 16ft 7" x 10ft 1" (5.05m x 3.07m)
This area is zoned by the change of flooring, here we see gorgeous Matt white Calacatta marble flooring which picks up well with the white bar unit with its sparkly white quartz countertop.
LED lighting runs around the perimeter of this room and looking up we see the huge 11ft x 5ft 5" (3.35m x 1.65m) Roof Lantern which along with the bifold doors, streams in mood-boosting sunshine.
STUDY 9ft 10" x 9ft 6" (3.00m x 2.90m)
A very busy working home office, hence we only have a photograph through the slightly ajar door.
This useful extra ground floor living room has a walk-in bay window as well as a side-facing window, wood laminate flooring and is nice
Property Features:
- Luxury 5/6 Bed Detached Home in private gated mews, seconds from the H
- Massive open plan Kitchen/Dining/Family Room with huge Island, Siemens
- Large Reception Hall with `white marble` flooring, ground floor WC & e
- Extended lounge features Home Bar area with Roof Lantern and Bifold do
- Master bedroom has secret door to walk-through Dressing Room and luxur
- Second principle bedroom suite also includes Ensuite and built-in ward
- All five main bedrooms feature air conditioning units and built-in war
- Second floor has two bedrooms and bathroom - ideal teenage suite
- Long Utility Room accesses large Integral Garage with electric garage
- Landscaped Garden with `Breeze House`, Pergola covered Bar area, and e
Property Brochure:
Click link below to see the Property Brochure:
Energy Performance Certificates (EPC):
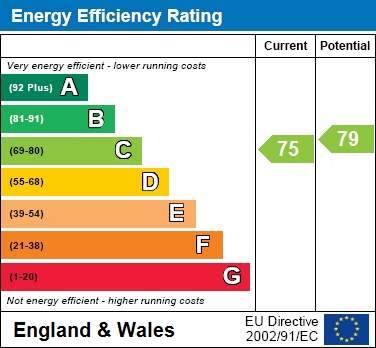
Floorplans:
Click link below to see the Property Brochure:Agent Contact details:
| Company: | Henton Kirkman Residential | |
| Address: | The Horseshoes, 137a High Street, Billericay, Essex, CM12 9AB | |
| Telephone: |
|
|
| Website: | http://www.hentonkirkman.co.uk |
Disclaimer:
This is a property advertisement provided and maintained by the advertising Agent and does not constitute property particulars. We require advertisers in good faith to act with best practice and provide our users with accurate information. WonderProperty can only publish property advertisements and property data in good faith and have not verified any claims or statements or inspected any of the properties, locations or opportunities promoted. WonderProperty does not own or control and is not responsible for the properties, opportunities, website content, products or services provided or promoted by third parties and makes no warranties or representations as to the accuracy, completeness, legality, performance or suitability of any of the foregoing. WonderProperty therefore accept no liability arising from any reliance made by any reader or person to whom this information is made available to. You must perform your own research and seek independent professional advice before making any decision to purchase or invest in overseas property.
