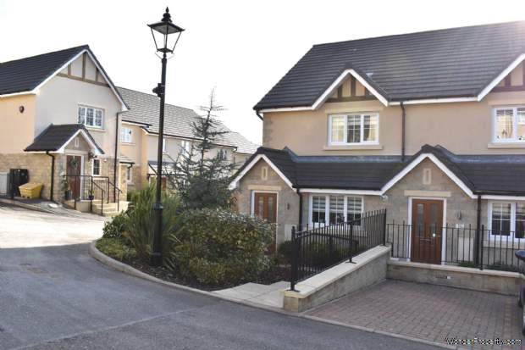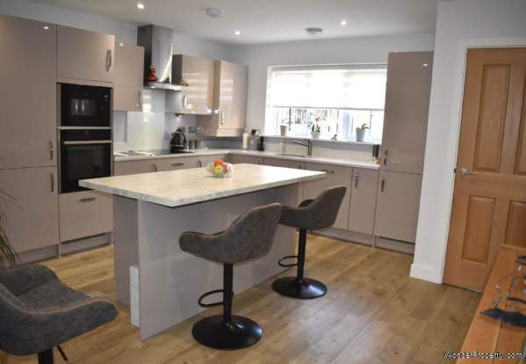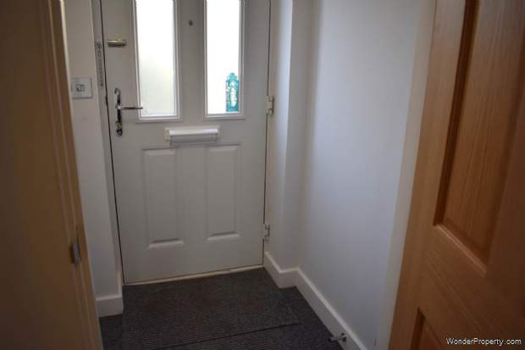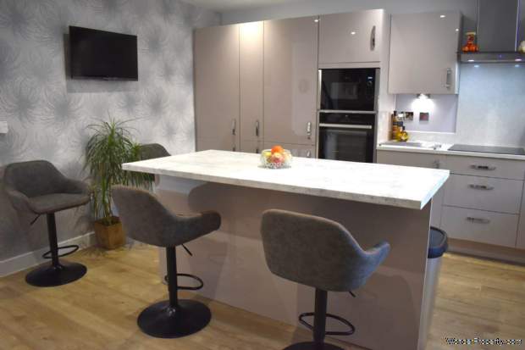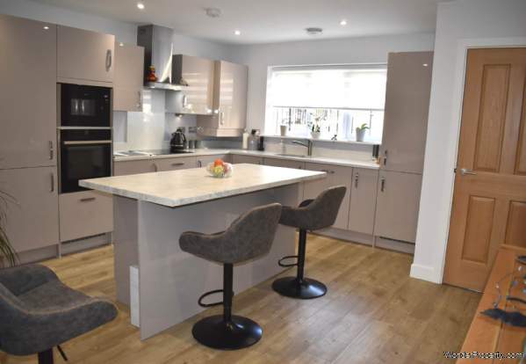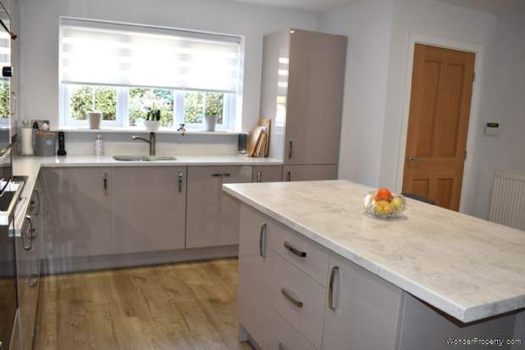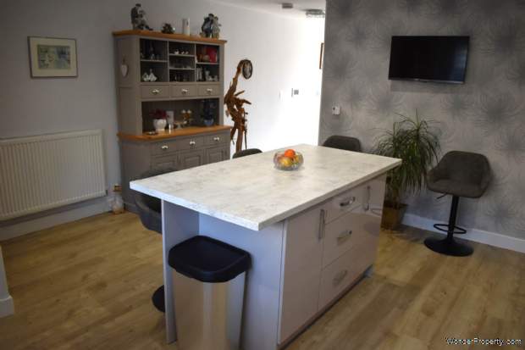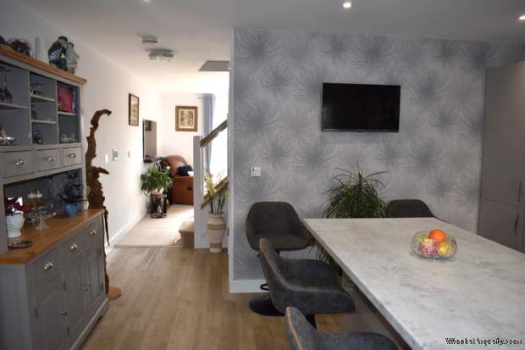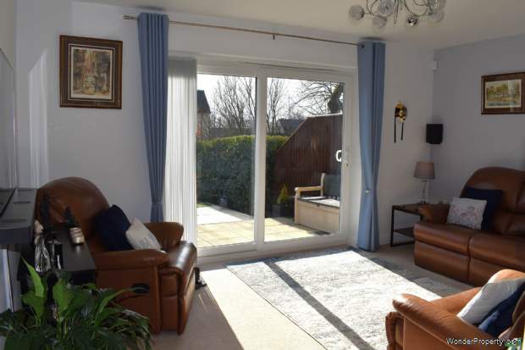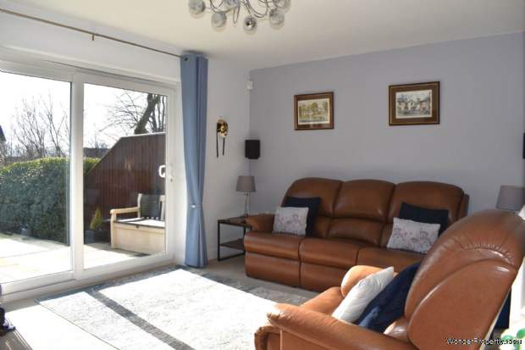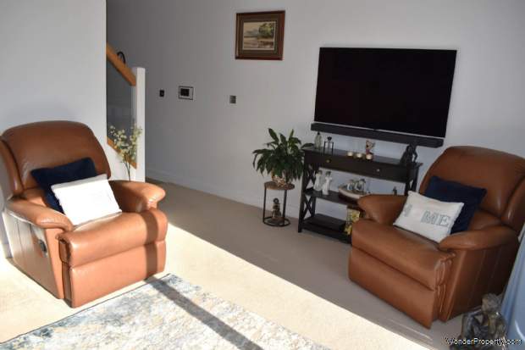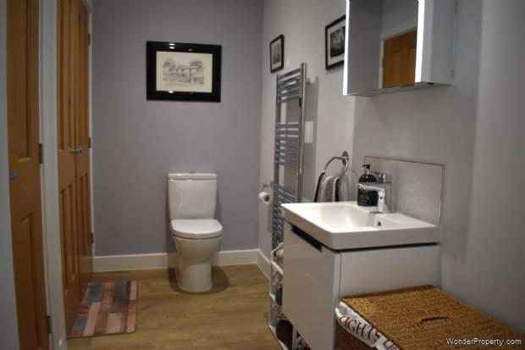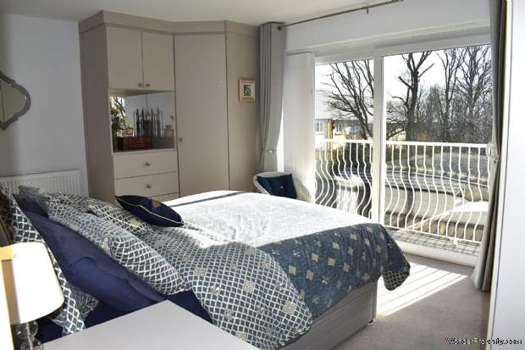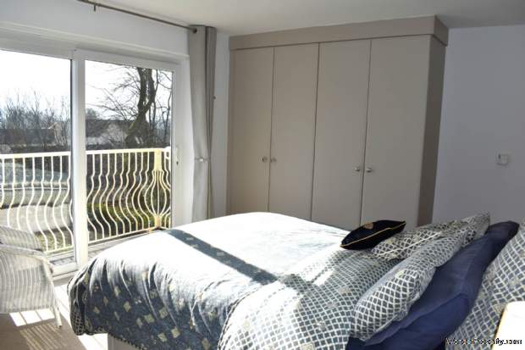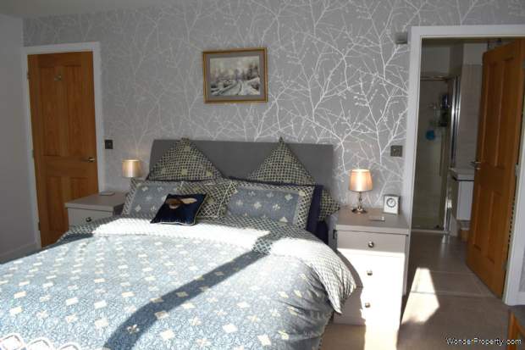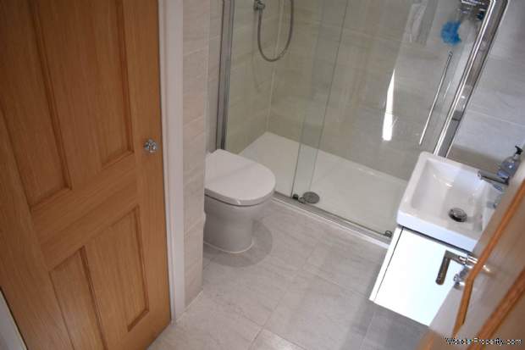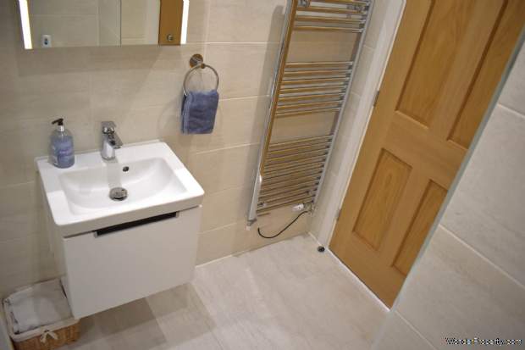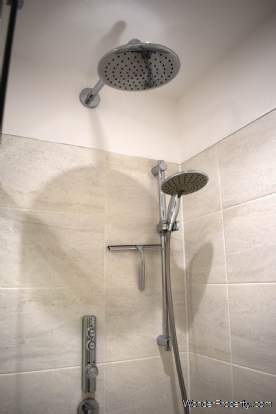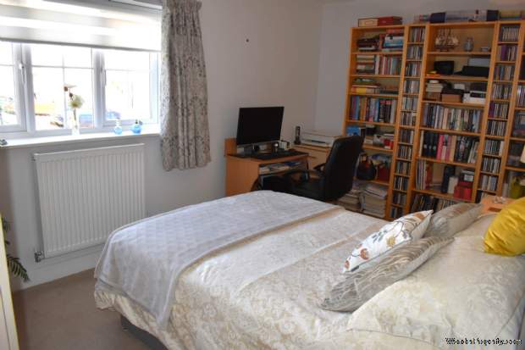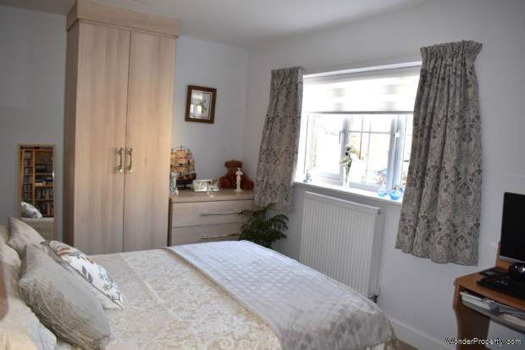2 bedroom property for sale in Bolton
Price: £330,000
This Property is Markted By :
Whittakers Estate Agents
125 Lea Gate, Harwood, Bolton, Greater Manchester, BL2 4BQ
Property Reference: 1731
Full Property Description:
Sanctuary Mews
Access to The Sanctuary is via a security video entry system in all properties where residents can operate the electric entrance gates for visiting family and friends.
Entrance Porch - 4'0" (1.22m) x 3'8" (1.12m)
A glazed composite door welcomes you into the property. There is practical entrance matting flooring and a door into the kitchen/diner.
Kitchen / Diner - 14'11" (4.55m) x 15'1" (4.6m)
Beautiful modern well designed kitchen/diner with cashmere coloured high gloss units and quartz worktops. The cooking appliances are all Neff and comprise of:- a slide and hide fan oven, a microwave and a ceramic hob with a quartz splashback and a stainless steel & glass extractor above. Integrated appliances are:- fridge, freezer and dishwasher. There is an inset bowl and a half stainless steel sink with a lever operated mixer tap and a window above on the front elevation. The combi boiler is located behind a wall unit. The island has a laminate worktop and offers seating on 3 sides with storage cupboards on the other. It has beautiful Karndean flooring, a radiator, open access into the lounge and a door into the guest WC/utility room.
Lounge - 14'11" (4.55m) x 10'11" (3.33m)
The lounge is nice and bright with a sliding patio door giving access into the sunny rear garden. It is carpeted, has a radiator and the stairs to the upper floor.
Guest WC - 9'7" (2.92m) x 4'6" (1.37m)
Is fitted with a white WC and a wall hung washbasin on a vanity unit with an illuminated mirror above. There is a chrome heated towel rail and Karndean flooring.
Utility Cupboard - 4'3" (1.3m) x 2'10" (0.86m)
Double doors open to reveal a space ready plumbed for a washing machine and a space for a dryer with a worktop above. There is also a handy clothes rail with a parcel shelf.
Understairs Storage Cupboard
The storage cupboard is accessed via the guest WC and is the perfect place for your vacuum, ironing board etc.
Landing - 2'10" (0.86m) x 5'1" (1.55m)
The landing is carpeted, has a radiator and doors to both bedrooms.
Master Bedroom - 14'11" (4.55m) Including Wardrobes x 10'11" (3.33m)
The master bedroom is carpeted and has a sliding patio door giving access onto the balcony. There is plenty of storage in the fitted wardrobes, drawers, cupboards and matching bedside tables. It has a radiator and a door into the en-suite.
En-Suite to master - 5'6" (1.68m) Max x 8'8" (2.64m) Max
This luxurious modern shower room is fitted with a white 3 piece suite comprising of:- a WC, a Villeroy & Boch wall hung wash basin on a vanity unit with an illuminated mirror above and a low profile shower. The thermostatic shower has a fixed head rain shower and also an adjustable shower head. It is mainly tiled, has a chrome heated towel rail and tiled flooring. Door to storage Cupboard.
Store (en-suite) - 2'8" (0.81m) x 2'10" (0.86m)
The storage cupboard has a shelf for towel storage and bedding etc.
2nd Bedroom - 14'11" (4.55m) x 9'1" (2.77m)
This double bedroom is carpeted and has a window on the front elevation with a radiator positioned beneath and a door into the en-suite. There are fitted wardrobes and a matching chest of drawers. The loft access hatch is located here too. The loft has a pull down ladder, a light and is partially boarded.
En-Suite to bed 2 - 5'8" (1.73m) x 5'6" (1.68m)
Another gorgeous shower room fitted with a white 3 piece suite comprising of:- a WC, a Villeroy & Boch wall hung wash basin on a vanity unit with an illuminated mirror above
Property Features:
- IMMACULATE `SHOWHOUSE` STANDARD PROPERTY
- SAFE & SECURE GATED COMMUNITY
- EXCLUSIVELY FOR THE OVER 55`S
- KITCHEN/DINER WITH ISLAND & INTEGRATED APPLIANCES
- GUEST WC - UTILITY
- EN-SUITES TO BOTH BEDROOMS
- SOUTH FACING REAR GARDEN
- GCH, UPVC DG, ALARM, CCTV, EPC B
Property Brochure:
Click link below to see the Property Brochure:
Energy Performance Certificates (EPC):
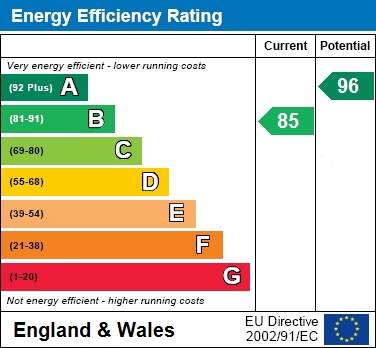
Floorplans:
Click link below to see the Property Brochure:Agent Contact details:
| Company: | Whittakers Estate Agents | |
| Address: | 125 Lea Gate, Harwood, Bolton, Greater Manchester, BL2 4BQ | |
| Telephone: |
|
|
| Website: | http://www.whittakersestateagents.co.uk |
Disclaimer:
This is a property advertisement provided and maintained by the advertising Agent and does not constitute property particulars. We require advertisers in good faith to act with best practice and provide our users with accurate information. WonderProperty can only publish property advertisements and property data in good faith and have not verified any claims or statements or inspected any of the properties, locations or opportunities promoted. WonderProperty does not own or control and is not responsible for the properties, opportunities, website content, products or services provided or promoted by third parties and makes no warranties or representations as to the accuracy, completeness, legality, performance or suitability of any of the foregoing. WonderProperty therefore accept no liability arising from any reliance made by any reader or person to whom this information is made available to. You must perform your own research and seek independent professional advice before making any decision to purchase or invest in overseas property.
