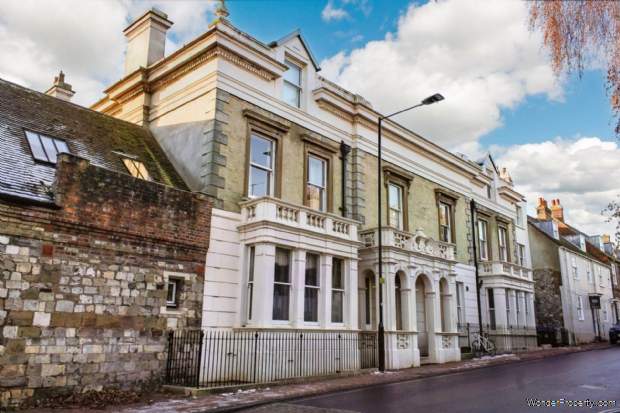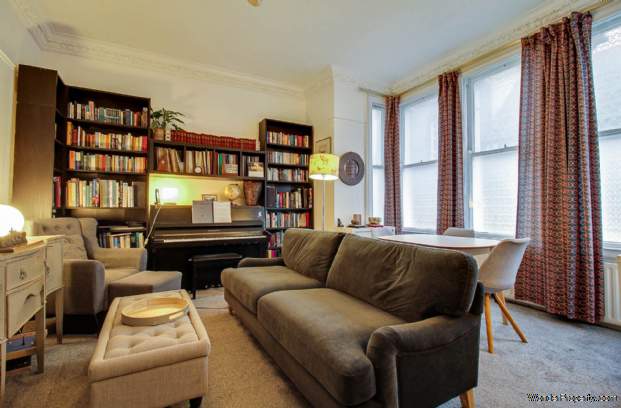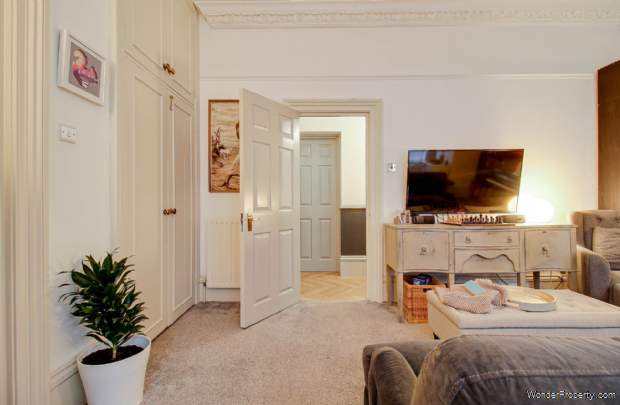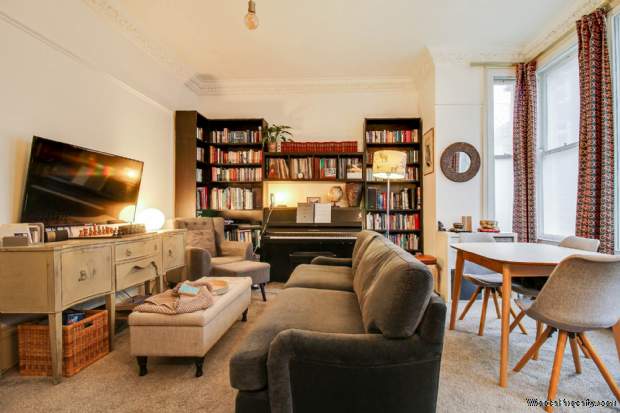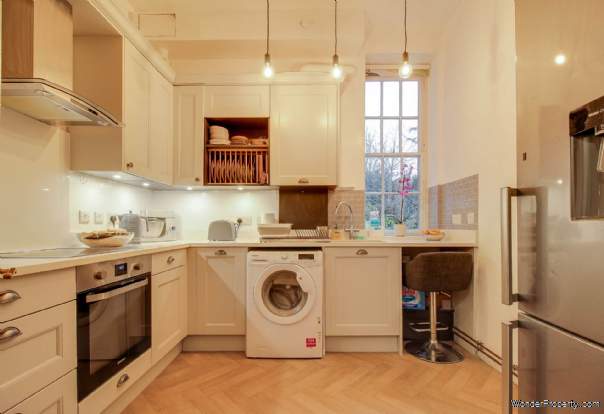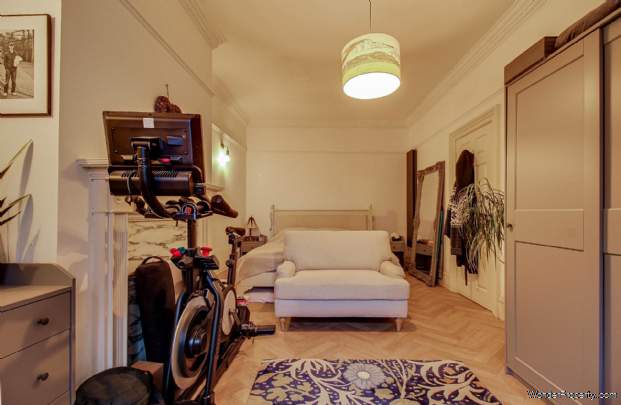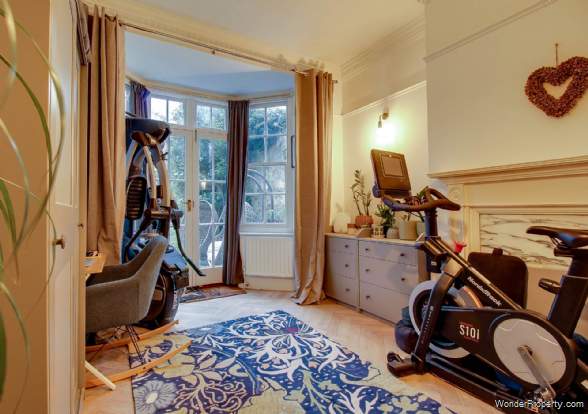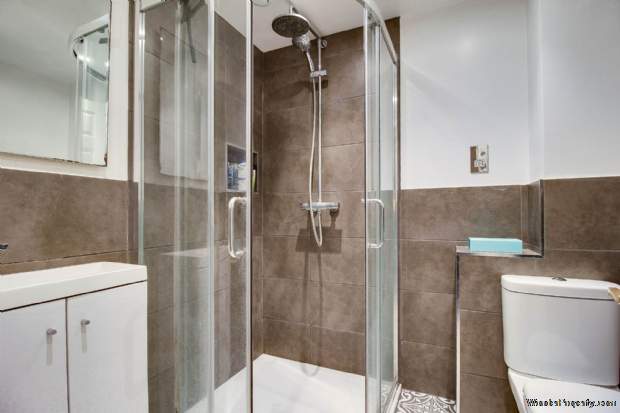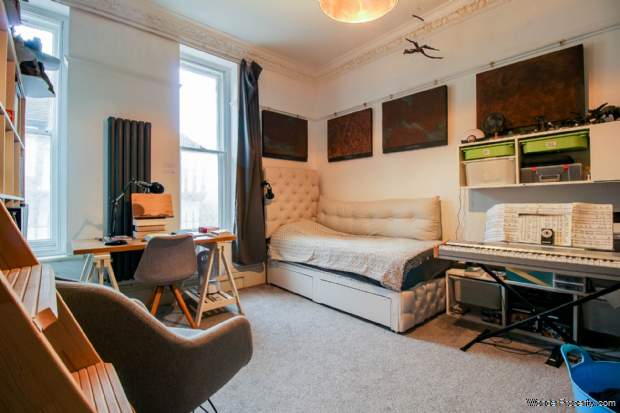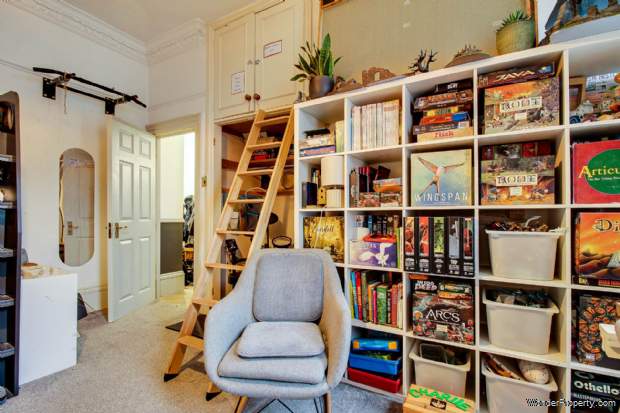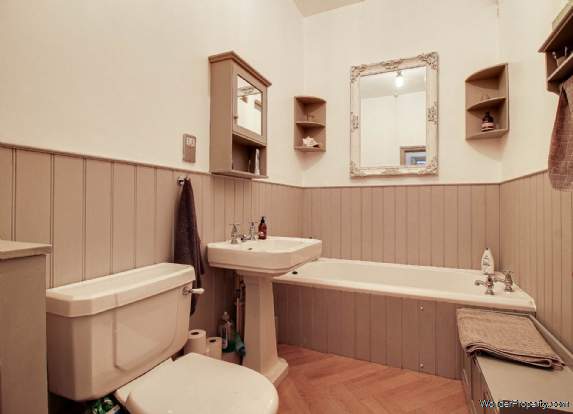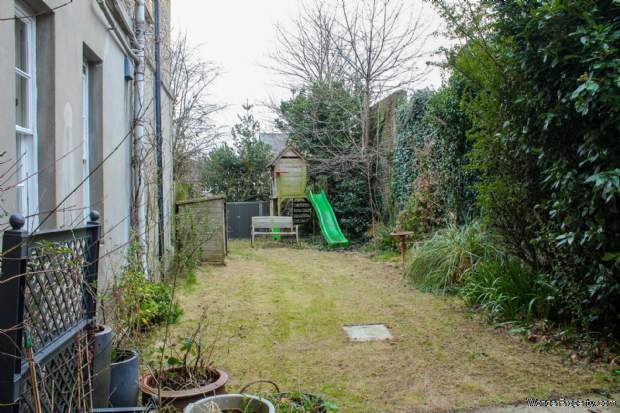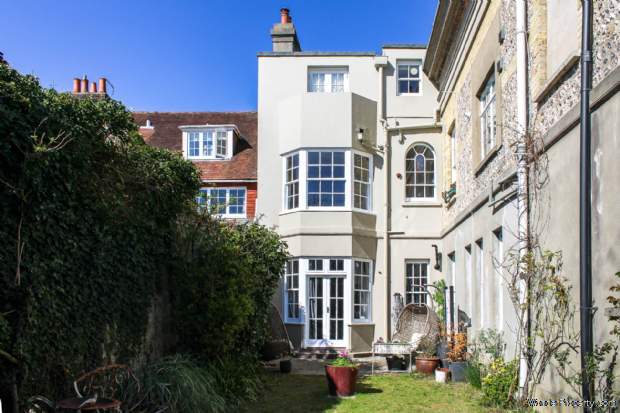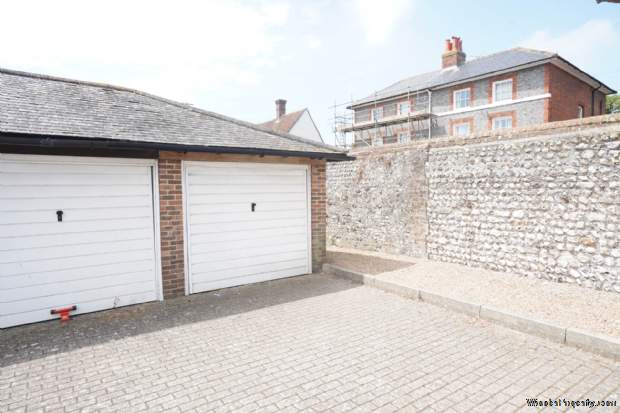2 bedroom property for sale in Lewes
Price: £599,950
This Property is Markted By :
Charles Wycherley Estate Agents
56 High Street, Lewes, East Sussex, BN7 1XG
Property Reference: 1219
Full Property Description:
Southover Manor is a highly attractive Manor House which was converted in the 1980`s from the private Girl`s School and made into prestige apartments of which the ground floor are the most sought after. The property looks out on a conversion of an attractive old beamed inn and Anne of Cleves House and is just yards from Southover Church. with a street of highly attractive and varied period houses. The Southdown Tennis, Squash & Hockey Club is close by, as is the attractive Grange Gardens and Priory Crescent. Lewes Railway Station is just 5 minutes walk (London Victoria approximately 65 mins, London Bridge 90mins & Brighton 15 mins), with the superb Depot Cinema and Lewes High Street just beyond. Lewes` historic centre has period buildings, individual shops, 3 superstores, public houses and an increasing number of cafes and restaurants.
ACCOMMODATION WITH APPROXIMATE MEASUREMENTS COMPRISES:-
COMMUNAL ENTRANCE HALL
Video entry-phone. Dado rail, high skirting and ornate cornice. Attractive staircase with cast iron railings. Exposed hand rail. Wooden panelling. Entrance door to Flat 3:-
ENTRANCE HALL
High skirtings, cornice and dado rail. Radiator. Smoke alarm. Cloaks hanging space. Mirrored steel double doors to 4ft depth cloaks and storage cupboards. Video entry-phone.
BEDROOM 2
15`7 x 11`10. 2 Original sash windows to attractive Southover High Street properties and Anne of Cleves House. Acoustic double glazing. Modern vertical radiator. Ornate cornice, ceiling rose, picture rail and high skirtings. Double wardrobe cupboard with hanging rail.
BATHROOM
4`6 x 9`. Modern white suite of wood panelled deep white bath, with dado panelling surround. Armitage Shanks pedestal wash basin. Low level w.c. Vertical radiator. Shaver point. Bathroom cupboard. Extractor fan.
SITTING ROOM/BEDROOM 1
16`8 x 14`4. Attractive bay window with acoustic double glazing and original sash windows looking to Southover period properties. Radiator. Ornate cornice and rose. Overheard cupboards. Further radiator. Double wardrobe cupboard and cupboards over.
ENSUITE SHOWER ROOM
7`5 x 5`6. Modern shower cubicle. Tiled walls. Independent fitted shower. Shower tray. Contemporary wash basin with mixer taps. Tiled floor. Low level w.c. Half tiled walls. Shaver point. Recessed spotlights. Heated ladder towel rail.
KITCHEN/BREAKFAST ROOM
10`4 x 9`. Sash window to rear garden to south aspect. New modern kitchen with wooden fitted kitchen units. Quartz worktops with space and plumbing for a washing machine. 4-ring electric ceramic hob. Samsung electric oven. Samsung stainless steel extractor. Range of wall cupboards. Space for fridge/freezer. Plate rack. Drop lights. Under unit lights.
BEDROOM 1/SITTING ROOM
22`6 x 10`9 Picture rail. Cornice. High skirtings. 2 Wall lights. Double wood patio doors with two side windows. 2 radiators. Picture rail. Dimmer switch. Opening to rear south facing garden.
OUTSIDE
REAR GARDEN
60ft depth. Slabbed rear patio with long lawned level garden with timber shed. Attractive stone and flint walls to side and rear. Outside water tap.
GARAGE
Garage to the north-west end of the terrace, approached off Cluny Street.
LEASE DETAILS
Shared freehold, 950 year lease remaining
Se
Property Features:
These have yet to be provided by the Agent
Property Brochure:
Click link below to see the Property Brochure:
Energy Performance Certificates (EPC):
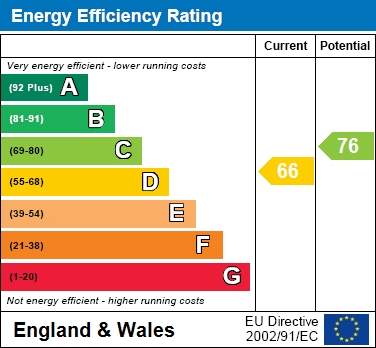
Floorplans:
Click link below to see the Property Brochure:Agent Contact details:
| Company: | Charles Wycherley Estate Agents | |
| Address: | 56 High Street, Lewes, East Sussex, BN7 1XG | |
| Telephone: |
|
|
| Website: | http://www.charleswycherley.co.uk |
Disclaimer:
This is a property advertisement provided and maintained by the advertising Agent and does not constitute property particulars. We require advertisers in good faith to act with best practice and provide our users with accurate information. WonderProperty can only publish property advertisements and property data in good faith and have not verified any claims or statements or inspected any of the properties, locations or opportunities promoted. WonderProperty does not own or control and is not responsible for the properties, opportunities, website content, products or services provided or promoted by third parties and makes no warranties or representations as to the accuracy, completeness, legality, performance or suitability of any of the foregoing. WonderProperty therefore accept no liability arising from any reliance made by any reader or person to whom this information is made available to. You must perform your own research and seek independent professional advice before making any decision to purchase or invest in overseas property.
