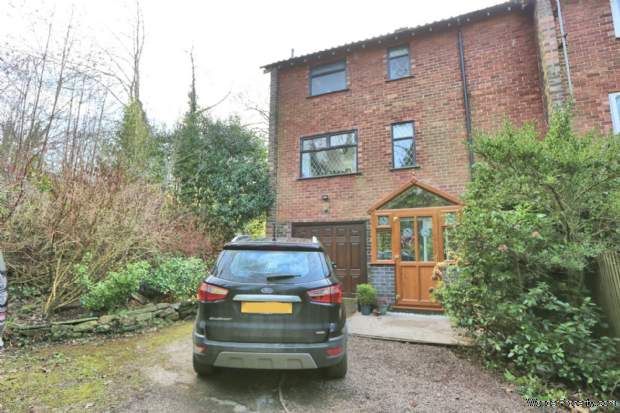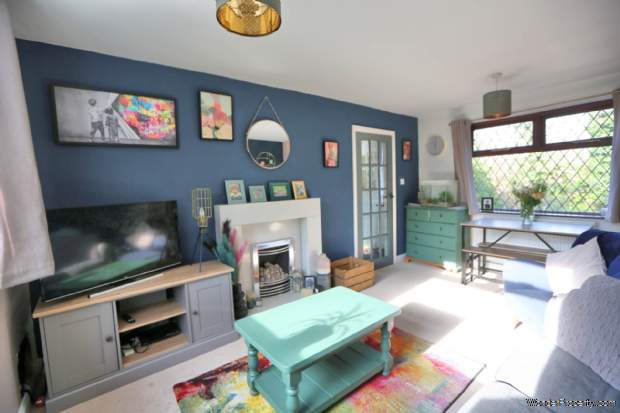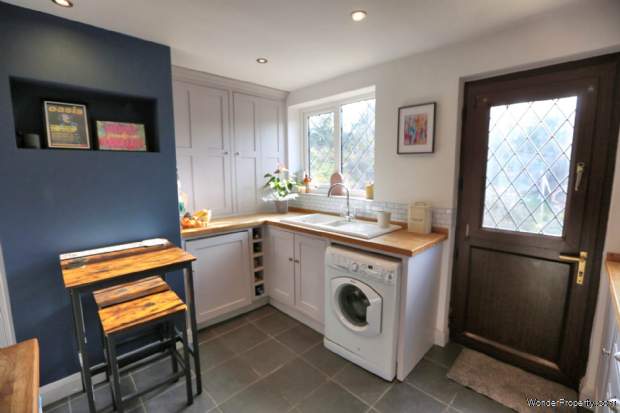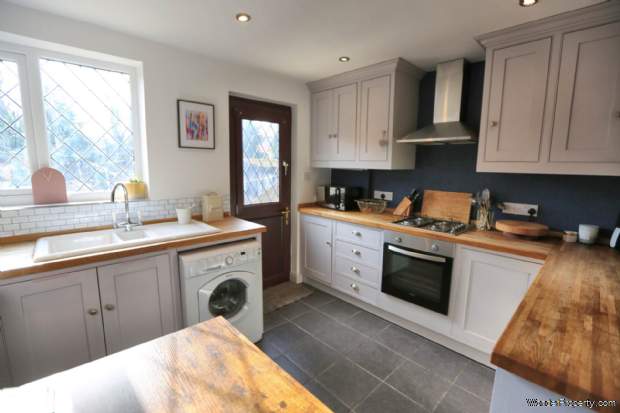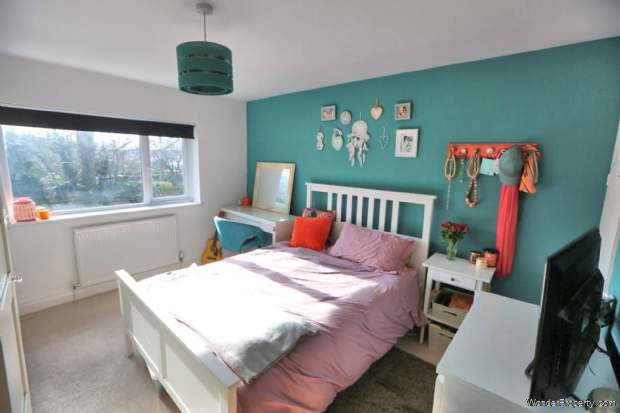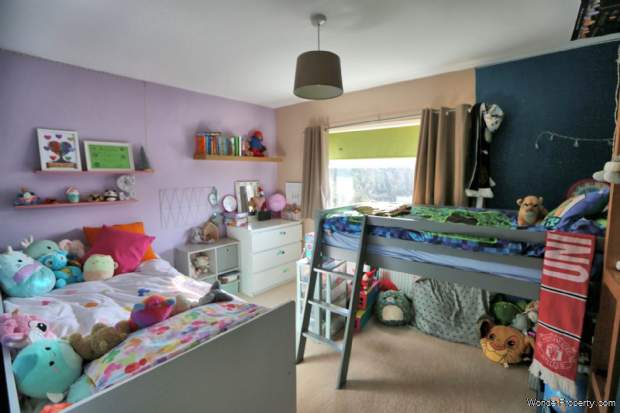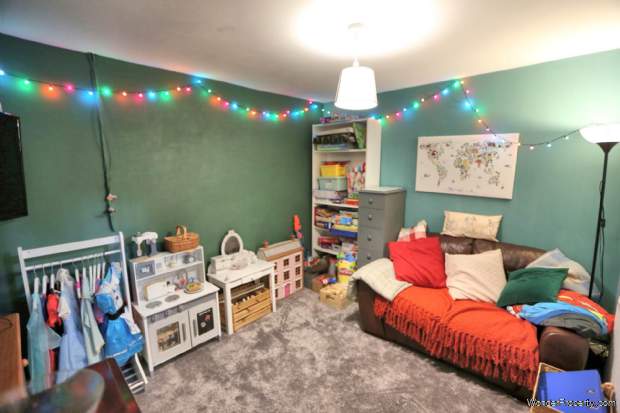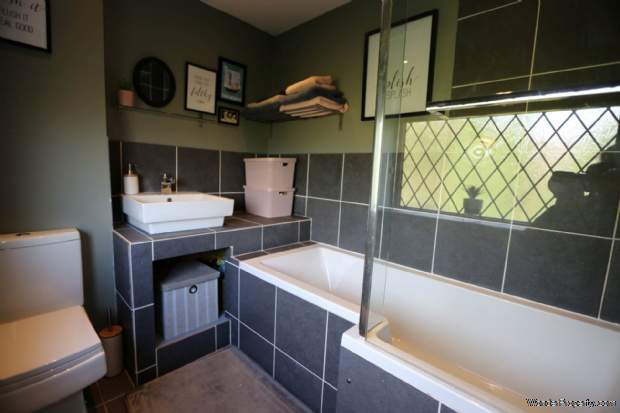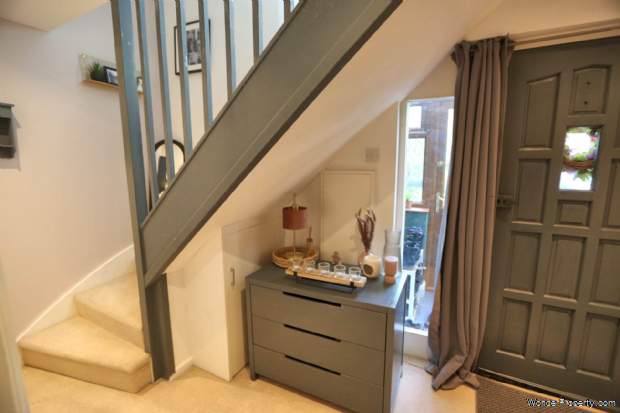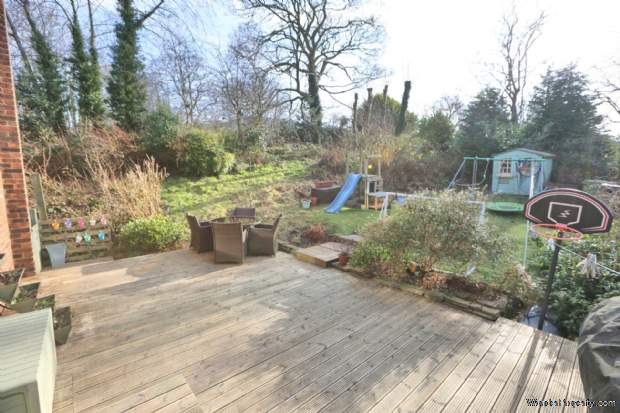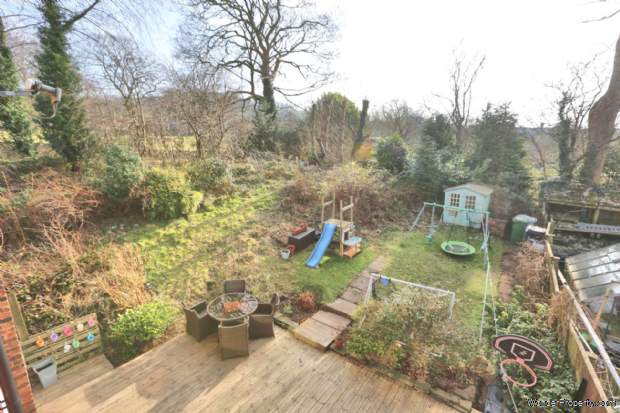3 bedroom property for sale in Macclesfield
Price: £260,000
This Property is Markted By :
Michael Hart and Co
2 Henshall Road, Bollington, Macclesfield, Macclesfield, Cheshire, SK10 5HX
Property Reference: 1467
Full Property Description:
On the ground floor is a useful entrance porch, access to the integrated garage and the third Bedroom which is a useful and flexible space, currently being used as a playroom but just as easily could be a home office.
To the first floor is the spacious dual aspect lounge with elevated views over the garden and towards Macclesfield Canal. The well equipped kitchen with integrated appliances, breakfast bar and plenty of storage has a stable door leading out onto the decking in the rear garden.
To the second floor are two double bedrooms and a modern family bathroom.
The property is at the end of a small row of similar properties and being the end property, closest to the canal, offers an impressive plot with a large south facing garden which has a decking area and lawn offering a perfect place to sit and enjoy any nice weather and for children to play.
Delamere Drive is a quiet side road on the outskirts of Macclesfield. The property is sat just off Delamere Drive on a small unadopted road. This location is convenient for Macclesfield Town Centre where there is a selection of shops, restaurants and bars, as well as being a short drive to surrounding countryside.
The accommodation is warmed by gas fired central heating and in more detail comprises:
GROUND FLOOR
ENTRANCE PORCH Tiled Floor
BEDROOM NO.3 / OFFICE 11`4` x 9`0` (3.50m x 2.76m). Useful and flexible room which is currently being used as a playroom, could easily be a home office or even 3rd bedroom. Central heating radiator.
INTEGRAL GARAGE 16`0` x 10`2` (4.88m x 3.11m) With power and lighting. Up and over garage door.
FIRST FLOOR
LIVING ROOM 15`2` x 10`0` (4.64m x 3.06m). Dual aspect. Living flame gas fire with hearth. Central heating radiator.
KITCHEN 10`7` x 9`0` (3.28 x 2.76m). Modern kitchen fitted with units to floor and wall. Wooden worktops. Gas oven with extractor hood. Integrated fridge with freezer drawer. Plumbing for washing machine. Breakfast bar. Stable style door leading to rear garden patio. Part tiled. Central heating radiator.
SECOND FLOOR
BEDROOM NO.1 12`0` x 10`2` (3.66m x 3.12m). Central heating radiator.
BEDROOM NO.2 11`3` x 8`7` (3.46m x 2.68m). Central heating radiator.
FAMILY BATHROOM Modern white suite with P shaped bath and overhead electric shower, WC and washbasin in vanity unit. Part tiled. Central heating radiator.
OUTSIDE: Garden to side and rear. Close to Macclesfield Canal. Driveway and Parking for multiple vehicles.
SERVICES: All mains services are connected.
COUNCIL TAX BANDING: D`
TENURE Leasehold 98 years remaining.
PRICE: ?260,000
VIEWING: By appointment with the AGENTS Michael Hart & Company.
DIRECTIONS: From Macclesfield town centre, head out of town towards Rainow on Hurdsfield Road (B5470). Continue past Hurdsfield Church and Delamere Drive is the first left turning after Hurdsfield Post office on the left hand side, just before the canal bridge.
ENERGY RATING EPC Rating `E`
Directions
From Macclesfield town centre, head out of town towards Rainow on Hurdsfield Road (B5470). Continue past Hurdsfield Church and Delamere Drive is the first left turning after Hurdsfield Post office on the left hand side, just before the canal bridge.
Notice
Please note we have not tested any apparatus, fixtures, fittings, or services. Interested parties must undertake their own investigation into the working order of these items. All measurements are approximate and photographs provided for guidance onl
Property Features:
- Large Corner Plot
- Close To Macclesfield Canal
- Entrance Porch
- Integral Garage
- Parking
- Kitchen
- 2 Double Bedrooms
- Additional flexible 3rd Bedroom / Office / Playroom
- Family Bathroom
- South Facing Garden
Property Brochure:
Click link below to see the Property Brochure:
Energy Performance Certificates (EPC):
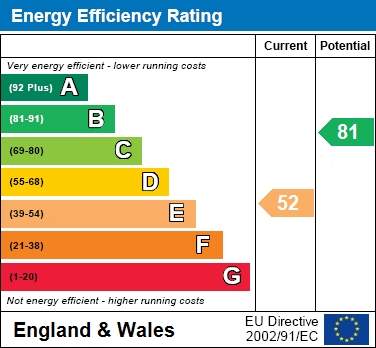
Floorplans:
Click link below to see the Property Brochure:Agent Contact details:
| Company: | Michael Hart and Co | |
| Address: | 2 Henshall Road, Bollington, Macclesfield, Macclesfield, Cheshire, SK10 5HX | |
| Telephone: |
|
|
| Website: | http://www.michael-hart.co.uk |
Disclaimer:
This is a property advertisement provided and maintained by the advertising Agent and does not constitute property particulars. We require advertisers in good faith to act with best practice and provide our users with accurate information. WonderProperty can only publish property advertisements and property data in good faith and have not verified any claims or statements or inspected any of the properties, locations or opportunities promoted. WonderProperty does not own or control and is not responsible for the properties, opportunities, website content, products or services provided or promoted by third parties and makes no warranties or representations as to the accuracy, completeness, legality, performance or suitability of any of the foregoing. WonderProperty therefore accept no liability arising from any reliance made by any reader or person to whom this information is made available to. You must perform your own research and seek independent professional advice before making any decision to purchase or invest in overseas property.
