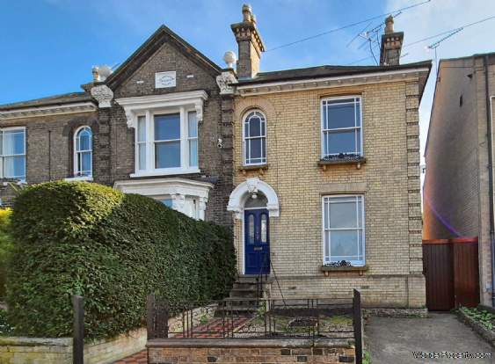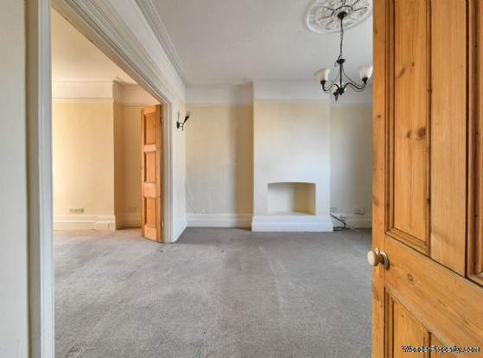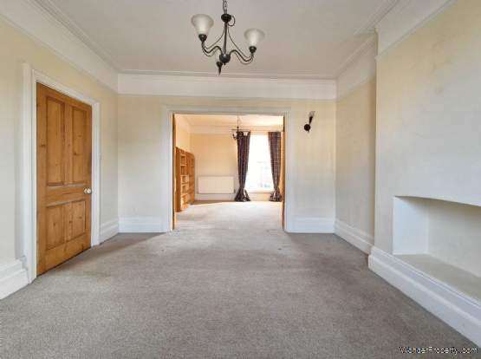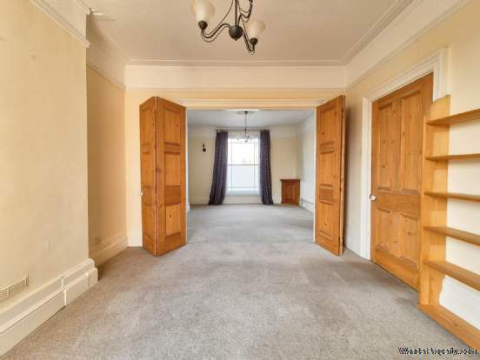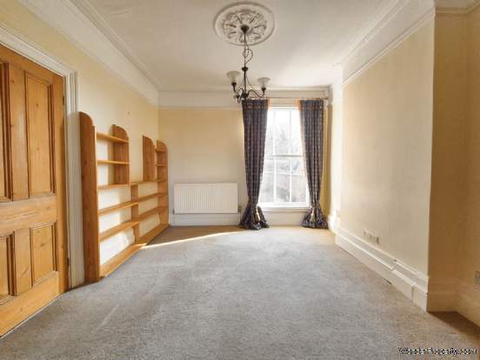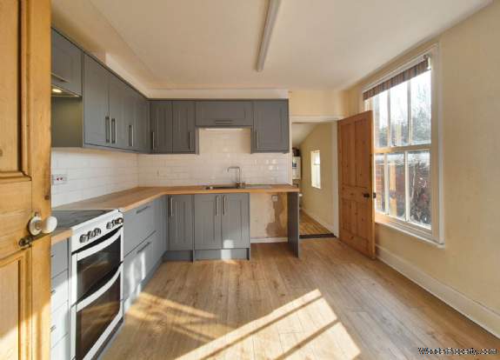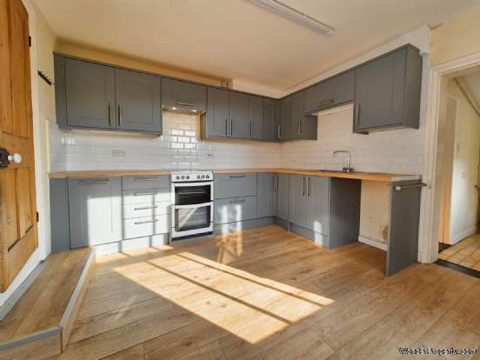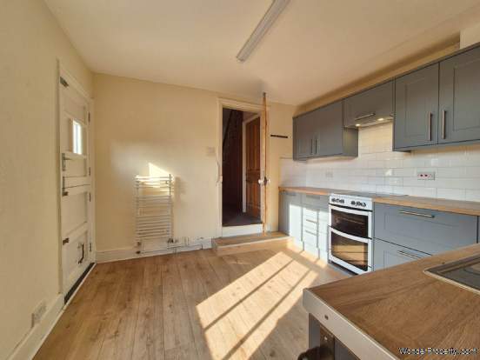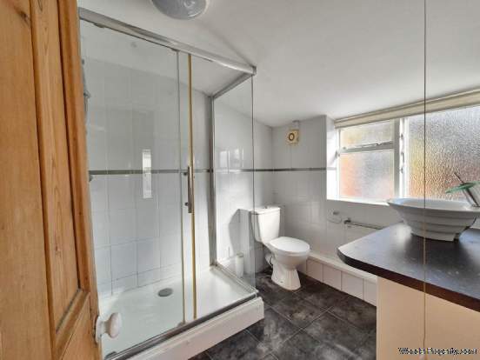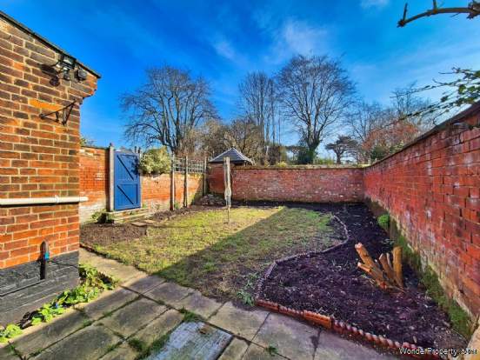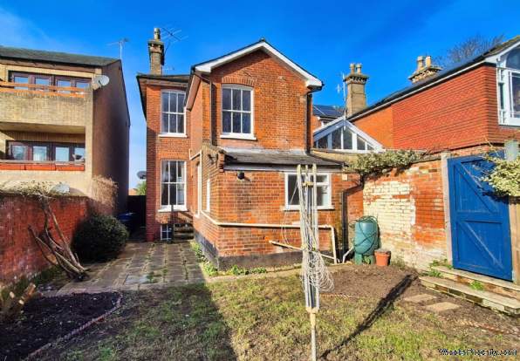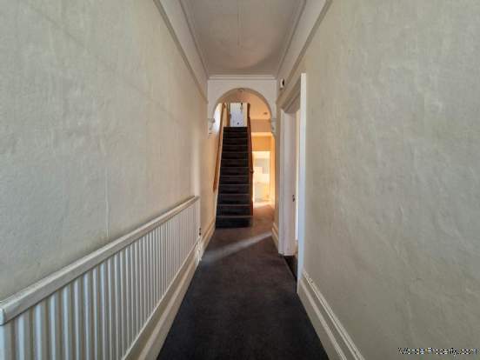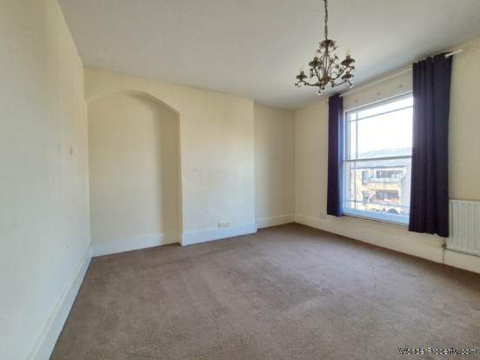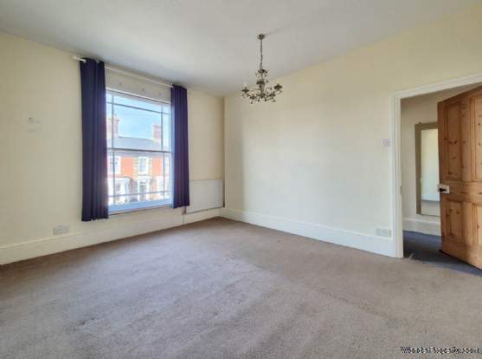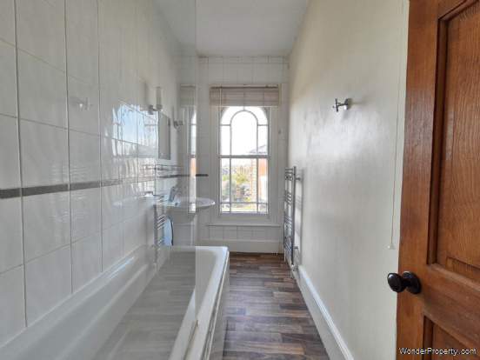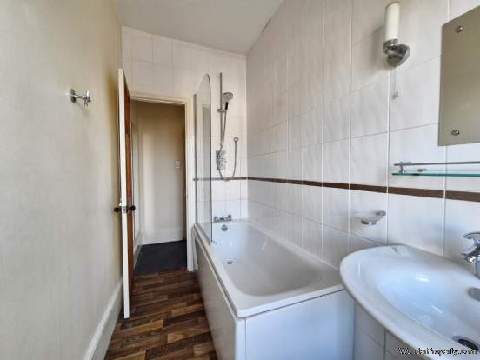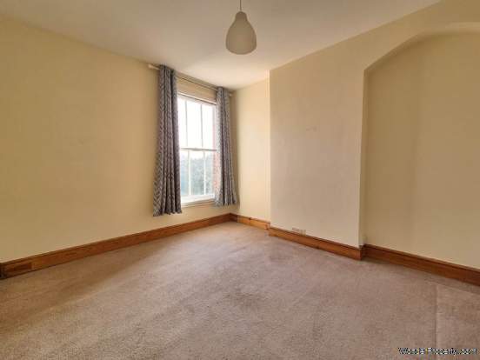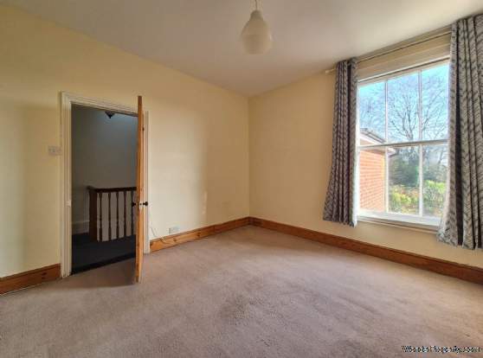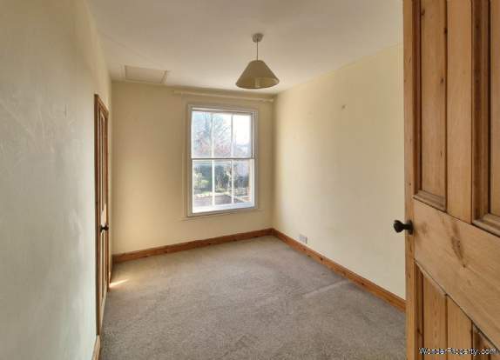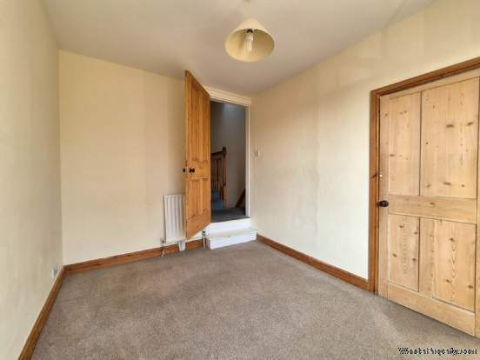3 bedroom property for sale in Ipswich
Price: £295,000
This Property is Markted By :
Riverdale Estates
10 Wherry Lane, Ipswich, Suffolk, IP4 1LG
Property Reference: 2226
Full Property Description:
Charming three bedroom Victorian semi detached home for sale to the West of Ipswich. Conveniently located within easy walking distance of local amenities and Ipswich town centre. Short distance to Ipswich train station where the fast train reaches London Liverpool Street in 1hr, and easy access to A12/A14 with links to neighbouring Essex and the picturesque Suffolk Coast - an area of Outstanding Natural Beauty.
The house itself boasts many original features including William Shakespeare cast above the front door, classic Victorian tiled front path and cast iron ornate window decor. Inside there are high ceilings throughout, rustic wooden doors, ornate ceiling roses and hidden fireplaces waiting to be restored.
Steps lead up in to the property where the hallway stretches along the length of the house. The sitting and dining rooms are open plan but can be separated with the wooden bifold doors if preferred. Tall windows to two aspects allow plenty of natural daylight.
At the end of the hallway there is a step down in to the kitchen which has been updated in 2021 to included light grey wall and base units with wood effect worktop. Access to the rear garden is via a small set of descending steps leading from the kitchen. In addition there is a handy utility area and separate ground floor shower room at the far end behind the kitchen.
Access to the basement is via the cupboard under the stairs - the basement is in its raw condition, providing a useful storage area, and even features the original coal shaft.
Upstairs there is the large primary bedroom to the front of the property, second large double bedroom to the middle, and third smaller double bedroom to the rear. All of the bedrooms have lovely views, none of which are overlooked by neighbouring houses. On this floor there is another bathroom and separate WC, along with handy airing cupboard.
The South East facing rear garden has brick walls to all borders, circular lawn to the centre with flower beds to all edges. There is a paved patio area near to the house which provides a sun trap ideal for outdoor dining in summer months. The side access gate leads out to the front driveway and landscaped garden.
This property would make a great restoration or modernisation project - an absolute must see!
Sitting Room - 13'4" (4.06m) x 12'10" (3.91m)
Dining Room - 11'8" (3.56m) x 11'2" (3.4m)
Kitchen - 11'0" (3.35m) x 10'8" (3.25m)
Shower Room - 7'4" (2.24m) x 6'10" (2.08m)
Utility Area - 7'4" (2.24m) x 4'2" (1.27m)
Bedroom One - 13'4" (4.06m) x 12'0" (3.66m)
Bedroom Two - 11'7" (3.53m) x 11'2" (3.4m)
Bedroom Three - 10'8" (3.25m) x 8'3" (2.51m)
Bathroom - 9'10" (3m) x 4'7" (1.4m)
Basement (Total) - 11'7" (3.53m) x 17'5" (5.31m)
what3words /// chill.hopes.quiet
Notice
Please note we have not tested any apparatus, fixtures, fittings, or services. Interested parties must undertake their own investigation into the working order of these items. All measurements are approximate and photographs provided for guidance only.
Council Tax
Ipswich Borough Council, Band C
Utilities
Electric: Mains Supply
Gas: Mains Supply
Water: Mains Supply
Sewerage: Mains Supply
Broadband: FTTP
Telephone: Landline
Other Items
Heating: Gas Central Heating
Garden/Outside Space: Yes
Parking: Yes
Garage: No
Property Features:
- Charming Victorian Home
- Fantastic Modernisation Project
- Three Double Bedrooms
- Short Walk To Ipswich Town Centre
- Easy Access to A12/A14
- Parking On Driveway
- South East Facing Walled Rear Garden
- Original Period Features
- Great Rail Links To London Liverpool Street
- New Boiler Installed 2024
Property Brochure:
Click link below to see the Property Brochure:
Energy Performance Certificates (EPC):
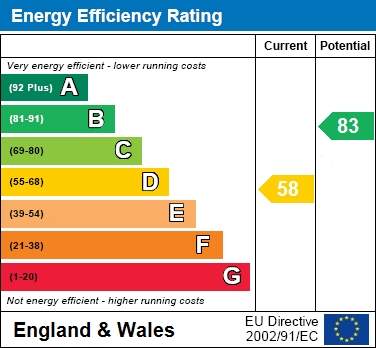
Floorplans:
Click link below to see the Property Brochure:Agent Contact details:
| Company: | Riverdale Estates | |
| Address: | 10 Wherry Lane, Ipswich, Suffolk, IP4 1LG | |
| Telephone: |
|
|
| Website: | http://www.riverdaleestates.co.uk |
Disclaimer:
This is a property advertisement provided and maintained by the advertising Agent and does not constitute property particulars. We require advertisers in good faith to act with best practice and provide our users with accurate information. WonderProperty can only publish property advertisements and property data in good faith and have not verified any claims or statements or inspected any of the properties, locations or opportunities promoted. WonderProperty does not own or control and is not responsible for the properties, opportunities, website content, products or services provided or promoted by third parties and makes no warranties or representations as to the accuracy, completeness, legality, performance or suitability of any of the foregoing. WonderProperty therefore accept no liability arising from any reliance made by any reader or person to whom this information is made available to. You must perform your own research and seek independent professional advice before making any decision to purchase or invest in overseas property.
