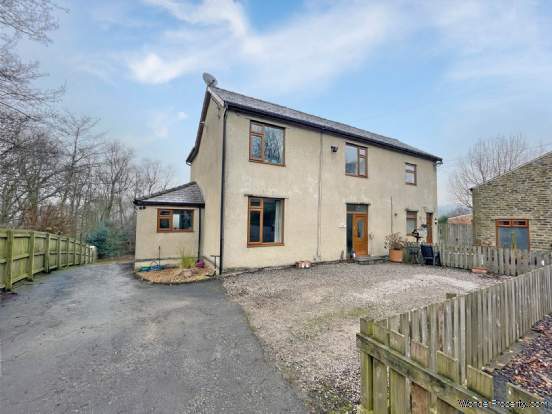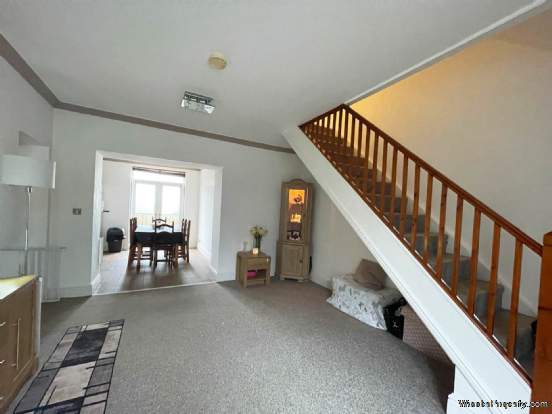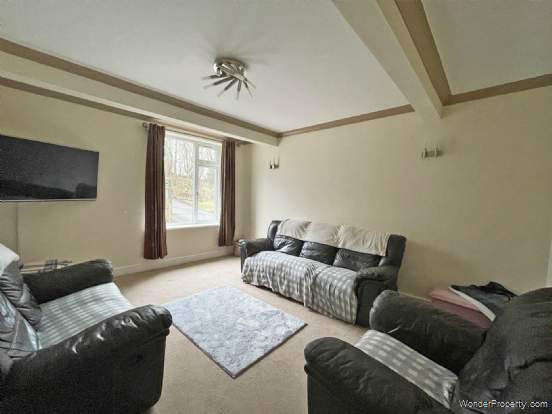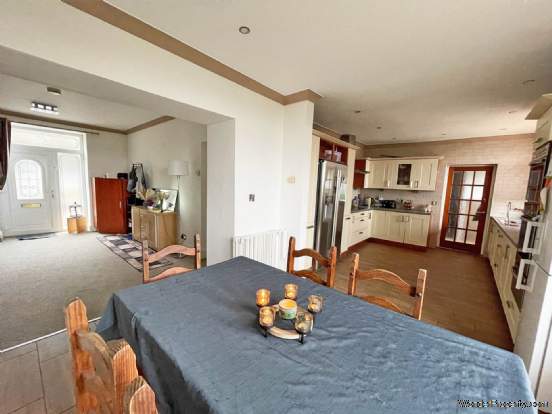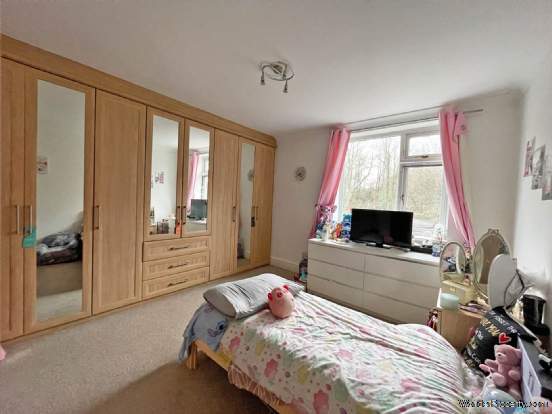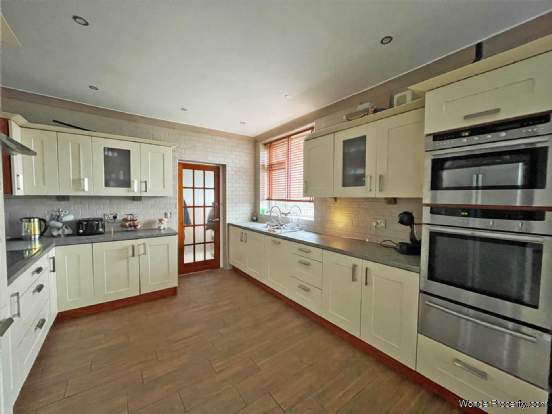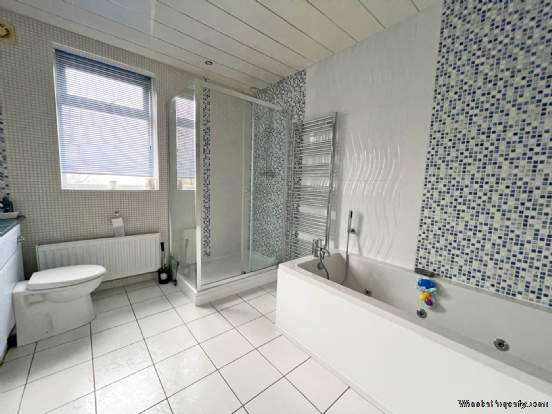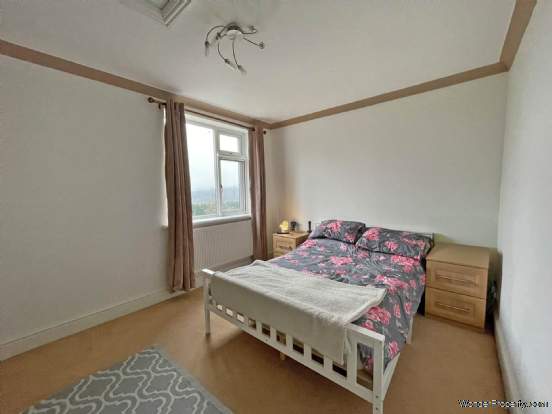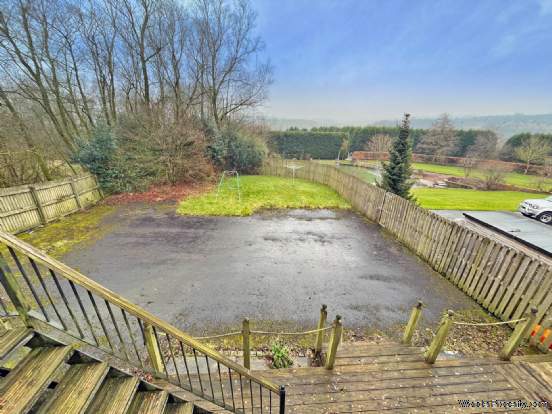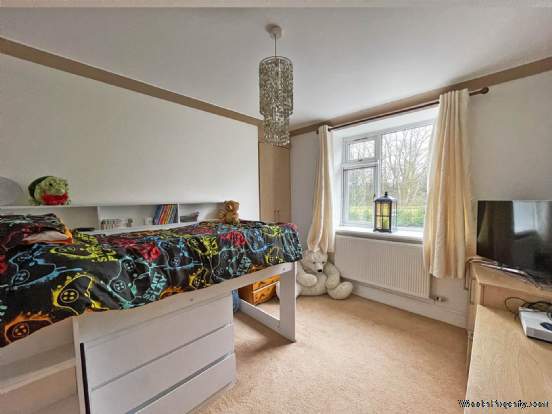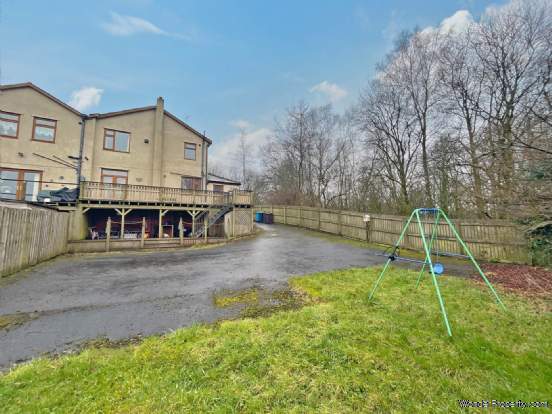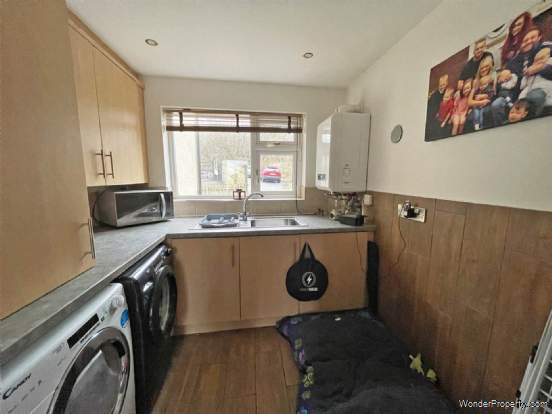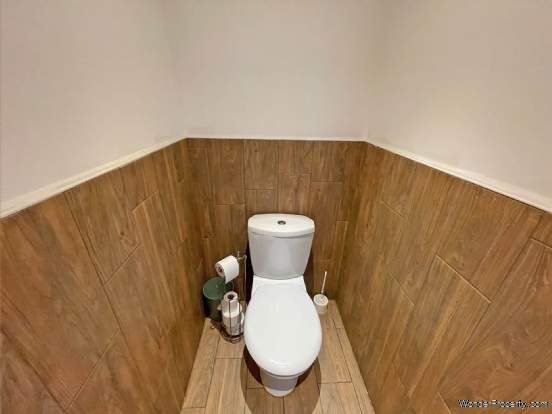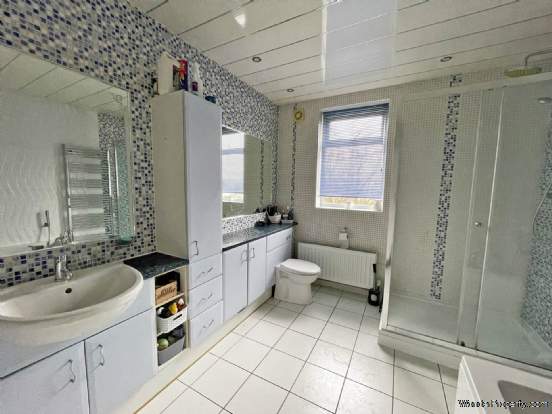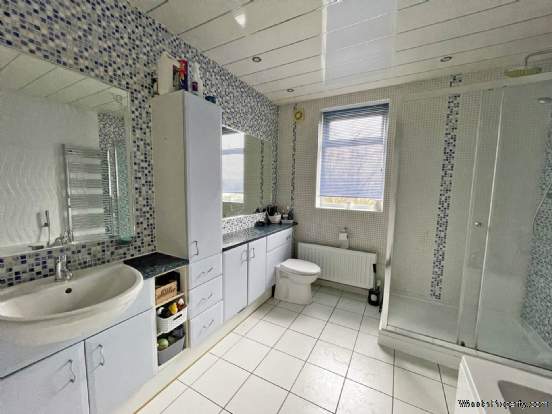3 bedroom property for sale in Oldham
Price: £400,000
This Property is Markted By :
Habitat Oldham
16 Rochdale Road, Royton, Oldham, Greater Manchester, OL2 6QJ
Property Reference: 1988
Full Property Description:
Internal viewings are highly recommended to fully appreciate this OUTSTANDING PROPERTY.
Internally, the property comprises of; Entrance into a well proportioned RECEPTION AREA, currently used as a hallway but ideal for a sitting room. There is a SPACIOUS LOUNGE and a LARGE KITCHEN/DINER, featuring an integrated double oven, hob and extractor fan, with ample space for a dining table beside the patio doors, offering STUNNING VIEWS. A useful UTILITY ROOM includes fitted wall and base units, along with a LAUNDRY CHUTE. Additionally, there is a convenient WC with a washbasin and toilet.
On the first floor, there are THREE DOUBLE BEDROOMS, two of which feature fitted wardrobes. Additionally, there is a larger than average FOUR PIECE family bathroom, complete with a WALK IN SHOWER, JAQCUZZI BATH and a vanity unit with a washbasin and toilet.
The property also benefits from gas central heating with UNDERFLOOR HEATING THROUGHOUT and UPVC DOUBLE GLAZED WINDOWS.
The star of the show is the property`s EXCEPTIONALLY LARGE GROUNDS. Accessed via ELECTRIC GATES, the driveway provides OFF ROAD PARKING parking for two cars and continues down the side of the property, offering space for an additional six vehicles. The EXTENSIVE REAR GARDEN features tarmac, a lawn, and a decked area, sheltered by the balcony, which creates a perfect sitting area with stunning views. The balcony leads to the utility room and kitchen/diner.
EPC RATING - D
Entrance/Reception Room - 4.56m (15'0") x 4m (13'1")
The front door opens into a spacious and impressive reception room that flows into the open plan kitchen/dining area. From here, you can access the lounge and stairs to the first floor.
Lounge - 4.69m (15'5") x 3.84m (12'7")
A generously sized lounge positioned at the front of the property.
Kitchen/Dining Room - 6.94m (22'9") x 3.4m (11'2")
A spacious kitchen/diner located at the rear of the property with fitted wall and base units and an integrated double oven, hob, and extractor fan. There is ample space for a dining area, featuring patio doors opening onto the balcony, offering spectacular views of the gardens and the neighbouring pond. Provides access to the utility room and WC.
Utility Room - 2.7m (8'10") x 2.3m (7'7")
A practical utility room with fitted wall and base units, a sink and a convenient laundry chute from the family bathroom on the first floor.
WC - 1.95m (6'5") x 0.95m (3'1")
A handy WC on the first floor comprising of a wash basin and WC
Master Bedroom - 4.01m (13'2") x 3.08m (10'1")
Located at the rear of the property, the spacious master bedroom offers ample room for a bed and storage, with beautiful views from the window.
Bedroom Two - 3.75m (12'4") x 3.2m (10'6")
A second well proportioned double bedroom at the front of the property featuring fitted wardrobes.
Bedroom Three - 3.58m (11'9") x 2.97m (9'9")
A third double bedroom located at the front of the property with fitted wardrobes.
Bathroom - 3.42m (11'3") x 2.7m (8'10")
A spacious four piece family bathroom featuring a walk in shower, Jacuzzi bath, and a vanity unit with a washbasin and toilet. It also includes a convenient laundry chute leading directly to the utility room. Fully tiled.
External
The property is accessed via a quiet lane with electric gates, leading to a driveway with space for two cars. The driveway extends down the side of the property to the rear garden, offering additional parking for up to six more vehicles.
The expansive, secluded garden includes a tarmac area, lawn
Property Features:
- Large Plot
- Off the Beaten Track
- Off Street Parking
- Ground Floor WC
- 2 Reception Rooms
- 3 Double Bedrooms
- Balcony
- Utility Room
- No Chain
- Internal Viewings Recommended
Property Brochure:
Click link below to see the Property Brochure:
Energy Performance Certificates (EPC):
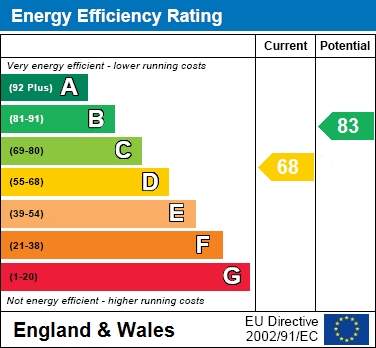
Floorplans:
Click link below to see the Property Brochure:Agent Contact details:
| Company: | Habitat Oldham | |
| Address: | 16 Rochdale Road, Royton, Oldham, Greater Manchester, OL2 6QJ | |
| Telephone: |
|
|
| Website: | http://www.habitat-oldham.co.uk |
Disclaimer:
This is a property advertisement provided and maintained by the advertising Agent and does not constitute property particulars. We require advertisers in good faith to act with best practice and provide our users with accurate information. WonderProperty can only publish property advertisements and property data in good faith and have not verified any claims or statements or inspected any of the properties, locations or opportunities promoted. WonderProperty does not own or control and is not responsible for the properties, opportunities, website content, products or services provided or promoted by third parties and makes no warranties or representations as to the accuracy, completeness, legality, performance or suitability of any of the foregoing. WonderProperty therefore accept no liability arising from any reliance made by any reader or person to whom this information is made available to. You must perform your own research and seek independent professional advice before making any decision to purchase or invest in overseas property.
