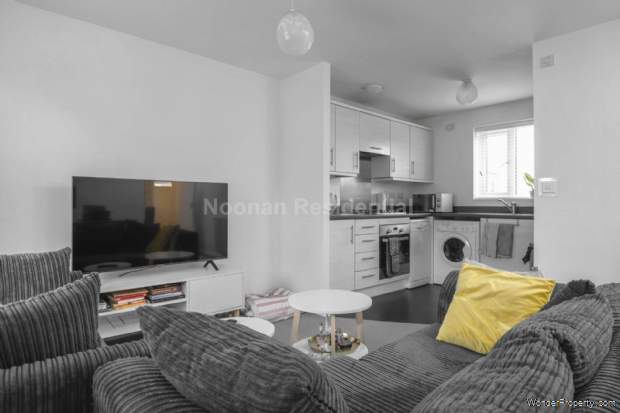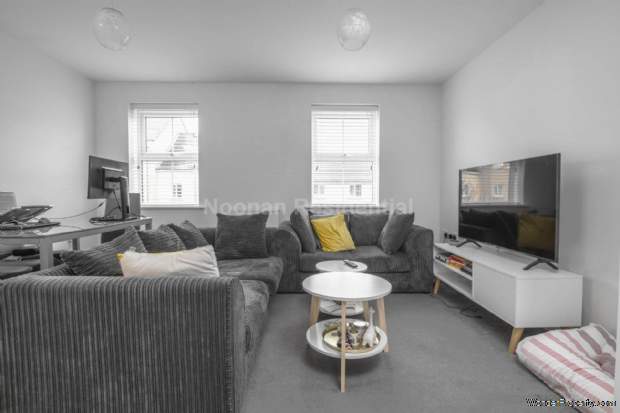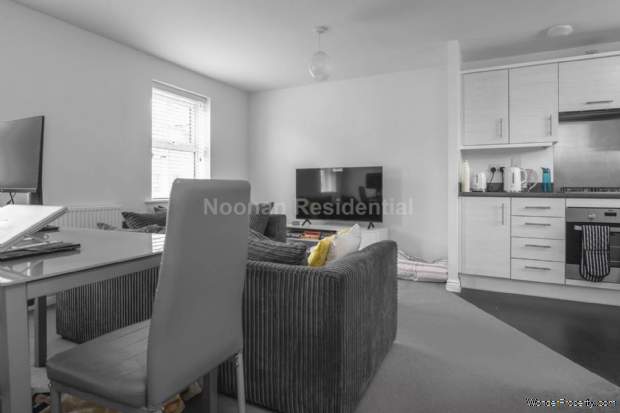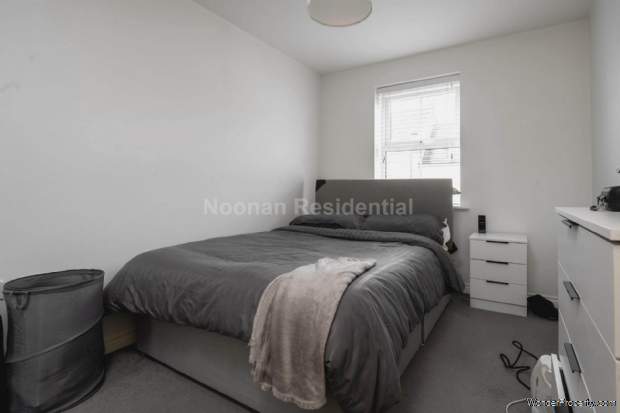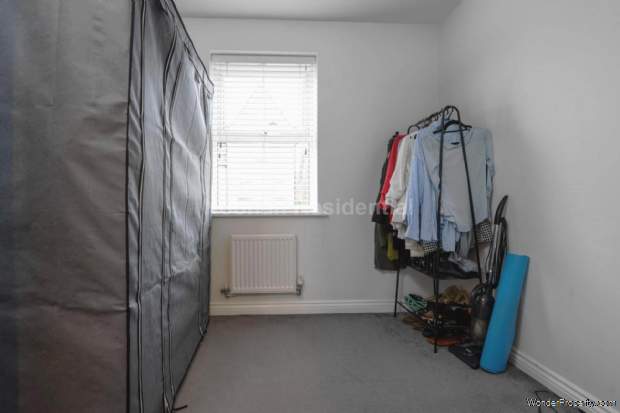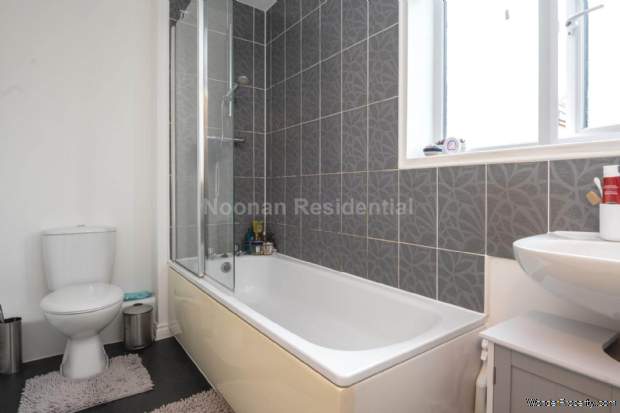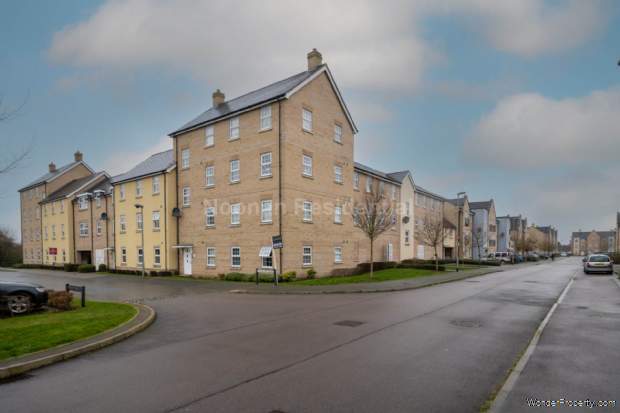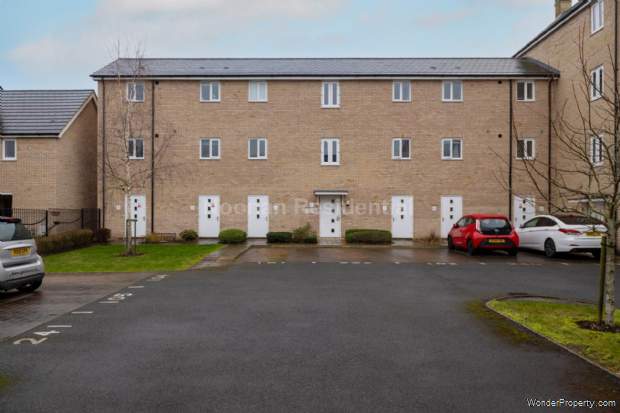2 bedroom property for sale in St Neots
Price: £170,000
This Property is Markted By :
Noonan Property Services
Yew Tree House, Church Street, St Neots, Cambridgeshire, PE19 2BU
Property Reference: 3272
Full Property Description:
It features a bright, open plan living area that flows effortlessly into a modern kitchen, perfect for both relaxing and entertaining.
The two good sized bedrooms are ideal for rest and relaxation, with bedroom one benefiting from fitted wardrobes. The apartment also features a well-maintained bathroom, complete with all the essentials.
For added convenience, an allocated parking space is provided, ensuring you always have a place to park just a few steps away from your door. This apartment offers a perfect blend of convenience, comfort, and style.
LOCATION
Eynesbury, a suburb of St Neots, has undergone significant development in recent years, especially in the area known as New Eynesbury. This growth has brought a wide range of new housing options, making the area suitable for various family needs.
Eynesbury is well-connected by road, with the A428 providing direct access to Cambridge. The nearest railway station, St Neots, is located just 1.5 miles away, offering excellent transport links to London and other nearby destinations.
The area is also surrounded by picturesque countryside, providing a peaceful blend of residential living and green spaces. Residents can enjoy the tranquility of Pocket Park Nature Reserve, located just a stone`s throw away, while the Riverside Park is also within easy reach for outdoor leisure and relaxation.
This combination of convenient transport links, modern housing, and access to nature makes Eynesbury a great place to live.
FAQs
Proeprty Tenure: Leasehold
Length of Lease: 125 years from new in 2016- 116 years remaining
Ground Rent:?250 fixed annually
Service Charge:?1855.72 per annum as of December 2024
Property Built:2016
Heating: Gas Central Heating
Council Tax Band: B
EPC Rating: C
School Catchment: Middlefield Primary & Ernulf Academy
Entrance Hall
Storage Cupboard
Open plan kitchen/diner/lounge - 17'8" (5.38m) x 14'0" (4.27m)
Bathroom
Bedroom One - 11'0" (3.35m) x 8'2" (2.49m)
Bedroom Two - 8'7" (2.62m) x 7'5" (2.26m)
Notice
Please note we have not tested any apparatus, fixtures, fittings, or services. Interested parties must undertake their own investigation into the working order of these items. All measurements are approximate and photographs provided for guidance only.
Utilities
Electric: Mains Supply
Gas: Mains Supply
Water: Mains Supply
Sewerage: Mains Supply
Broadband: Cable
Telephone: Landline
Other Items
Heating: Gas Central Heating
Garden/Outside Space: No
Parking: Yes
Garage: No
Property Features:
- Two Bedroom Apartment
- Second Floor
- Open Plan Kitchen/Diner/Lounge
- Well Maintained Bathroom
- Well Presented Throughout
- Gated Allocated Parking Space
- Ideal For Investors & First Time Buyers
- Approx. 1.5 Miles From St. Neots Train Station
- Easy Access to A1 & A428
- Viewing Is Highly Recommended
Property Brochure:
Click link below to see the Property Brochure:
Energy Performance Certificates (EPC):
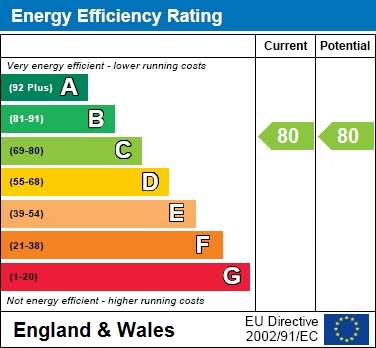
Floorplans:
Click link below to see the Property Brochure:Agent Contact details:
| Company: | Noonan Property Services | |
| Address: | Yew Tree House, Church Street, St Neots, Cambridgeshire, PE19 2BU | |
| Telephone: |
|
|
| Website: | http://www.noonanpropertyservices.com |
Disclaimer:
This is a property advertisement provided and maintained by the advertising Agent and does not constitute property particulars. We require advertisers in good faith to act with best practice and provide our users with accurate information. WonderProperty can only publish property advertisements and property data in good faith and have not verified any claims or statements or inspected any of the properties, locations or opportunities promoted. WonderProperty does not own or control and is not responsible for the properties, opportunities, website content, products or services provided or promoted by third parties and makes no warranties or representations as to the accuracy, completeness, legality, performance or suitability of any of the foregoing. WonderProperty therefore accept no liability arising from any reliance made by any reader or person to whom this information is made available to. You must perform your own research and seek independent professional advice before making any decision to purchase or invest in overseas property.
