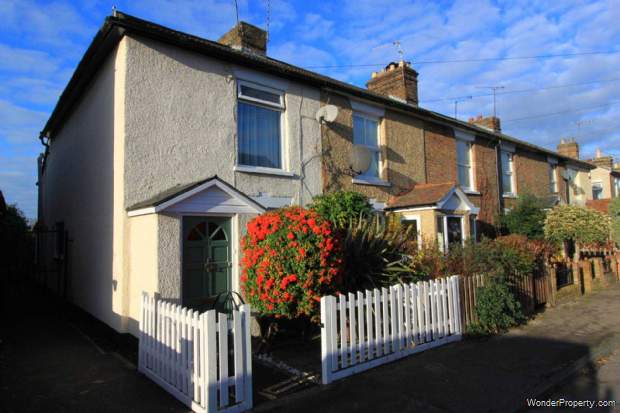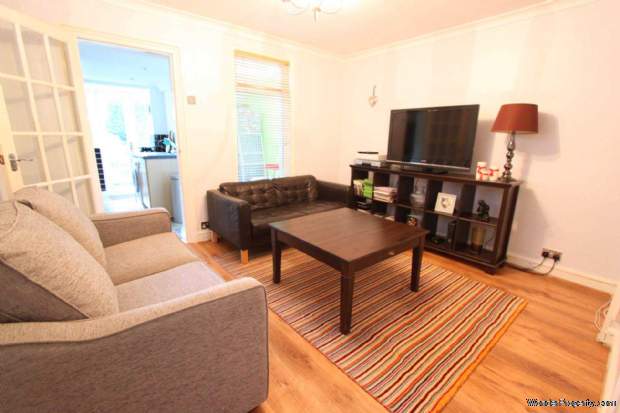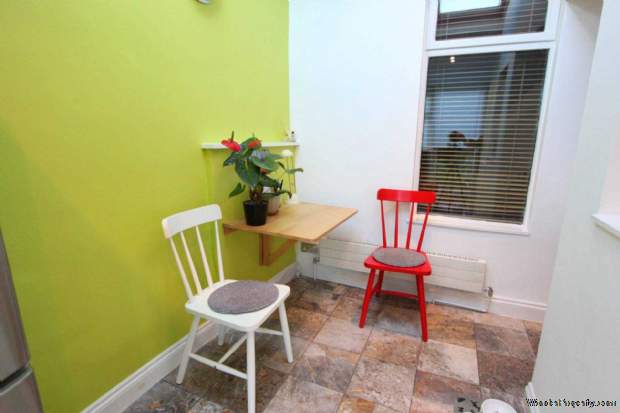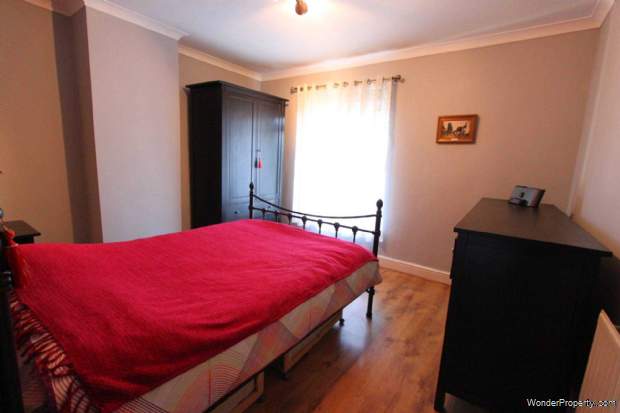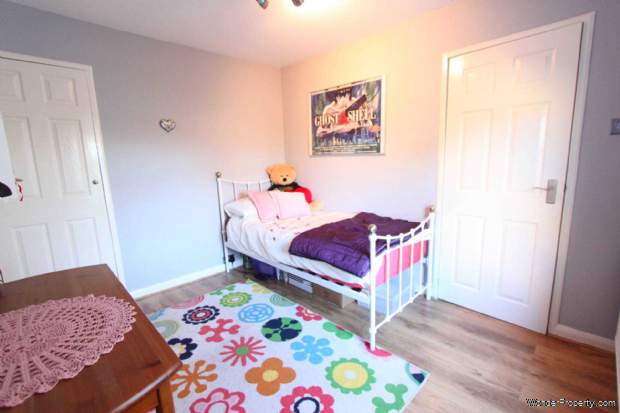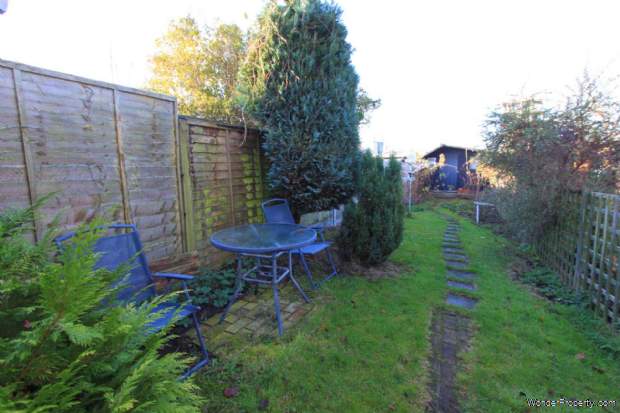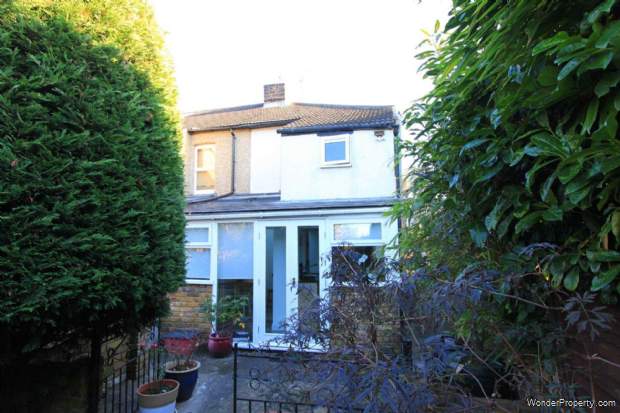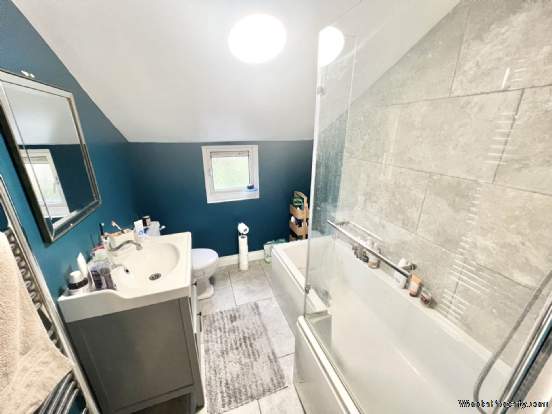2 bedroom property for sale in Brentwood
Price: £425,000
This Property is Markted By :
HS Estates
139 Kings Road, Brentwood, Essex
Property Reference: 1075
Full Property Description:
Step inside and discover a spacious living room with a charming fireplace, leading through to a separate dining area perfect for family meals or entertaining friends. The modern kitchen features plenty of storage, with French doors opening up to a peaceful rear garden, offering a safe space for kids to play or for you to enjoy outdoor dining. Upstairs, you`ll find two good-sized double bedrooms, along with a stylish bathroom that`s perfect for busy family mornings.
The property also benefits from both front and rear gardens. The rear garden is a beautiful, private space with mature plants and shrubs, ideal for creating lasting memories with family and friends.
Located in a family friendly community, this home is within easy reach of top local schools such as Brentwood County High and St. Thomas` Catholic Primary. For outdoor enthusiasts, nearby parks like King George`s Playing Fields and Brentwood Park offer plenty of space for picnics, walking, or sports. The property is also within close proximity to the town`s bustling High Street, where you can enjoy local events, markets, and festivals throughout the year.
With its perfect location offering great schools, excellent transport links, and a welcoming community, this home has everything you need for a comfortable lifestyle. Whether you`re looking for local amenities, outdoor space, or a friendly neighbourhood, Brentwood truly offers it all.
Entrance Porch
Door to front. Tiled Flooring.
Lounge - 12'1" (3.68m) x 10'6" (3.2m)
Doubled glazed window to front. Fireplace. Radiator. Laminate wood flooring. Stairs leading to first floor.
Dining Room - 12'1" (3.68m) x 10'10" (3.3m)
Double glazed window to rear and side. TV point. Radiator. Laminate wood flooring.
Kitchen - 11'1" (3.38m) x 6'2" (1.88m)
Fitted kitchen. Eye level and base level units. Double glazed patio doors to rear. Door to side. Roll top work surfaces. Stainless steel 1 1/2 bowl sink and drainer with mixer taps over. Gas oven with electric hob over. Partly tiled walls. Tiled floor.
Breakfast Room - 11'0" (3.35m) x 5'6" (1.68m)
Two skylights. Central heating boiler. Fridge/Freezer . Radiator.
Landing
Stairs from ground floor. Loft Access. Radiator.
Bedroom One - 12'0" (3.66m) x 10'5" (3.18m)
Double glazed window to front. Radiator. Laminate wood flooring.
Bedroom Two - 10'6" (3.2m) x 10'6" (3.2m)
Double glazed window to rear. Radiator. Laminate wood flooring.
Bathroom - 7'7" (2.31m) x 6'1" (1.85m)
Obscure double glazed window to rear. White suite comprising of panelled bath with mixer taps over. Separate shower cubicle. Vanity wash hand basin. Low level WC. Extractor fan. Tiled walls and floor. Radiator.
Garden
100ft lawned rear garden. Shed to rear boundary. Fenced. Side/rear access.
Notice
Please note we have not tested any apparatus, fixtures, fittings, or services. Interested parties must undertake their own investigation into the working order of these items. All measurements are approximate and photographs provided for guidance only.
Council Tax
Brentwood Borough Council, Band C
Utilities
Electric: Mains Supply
Gas: None
Water: Mains Supply
Sewerage: Non
Property Features:
- Two Double Bedrooms
- Central Location
- Period Property
- Large Sunny Garden
- Ground Floor Extension
- 12 Min Walk to Brentwood Station
- EPC Rating - D
Property Brochure:
Click link below to see the Property Brochure:
Energy Performance Certificates (EPC):
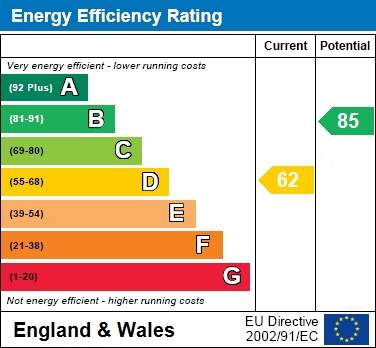
Floorplans:
Click link below to see the Property Brochure:Agent Contact details:
| Company: | HS Estates | |
| Address: | 139 Kings Road, Brentwood, Essex | |
| Telephone: |
|
|
| Website: | http://www.hs-estateagents.co.uk |
Disclaimer:
This is a property advertisement provided and maintained by the advertising Agent and does not constitute property particulars. We require advertisers in good faith to act with best practice and provide our users with accurate information. WonderProperty can only publish property advertisements and property data in good faith and have not verified any claims or statements or inspected any of the properties, locations or opportunities promoted. WonderProperty does not own or control and is not responsible for the properties, opportunities, website content, products or services provided or promoted by third parties and makes no warranties or representations as to the accuracy, completeness, legality, performance or suitability of any of the foregoing. WonderProperty therefore accept no liability arising from any reliance made by any reader or person to whom this information is made available to. You must perform your own research and seek independent professional advice before making any decision to purchase or invest in overseas property.
