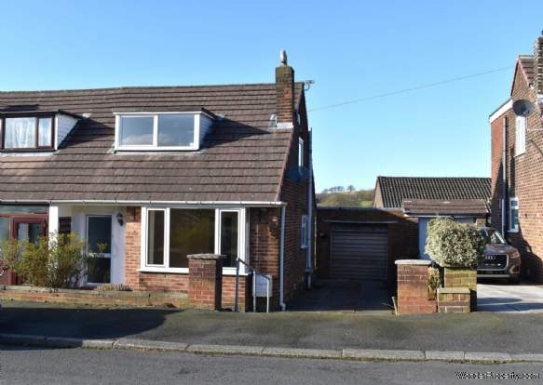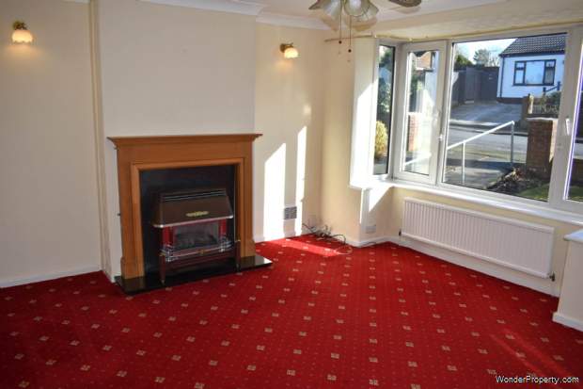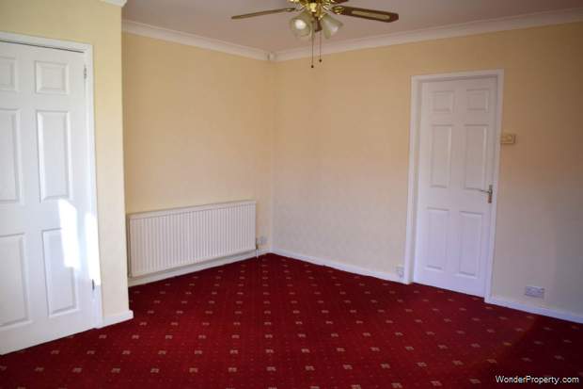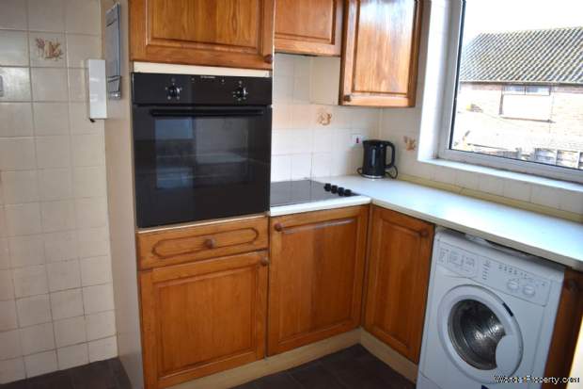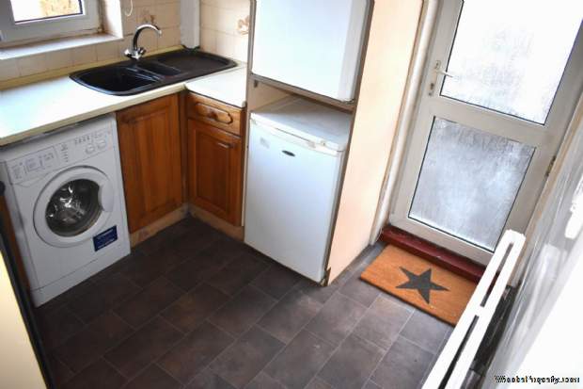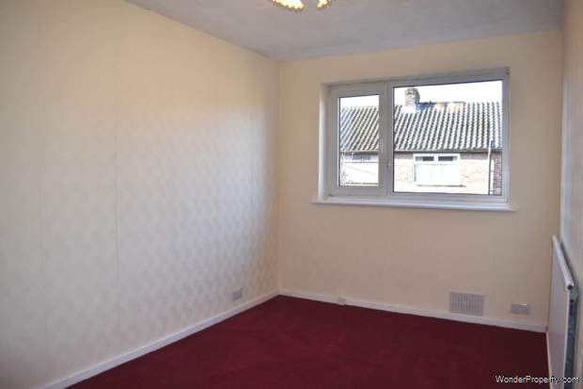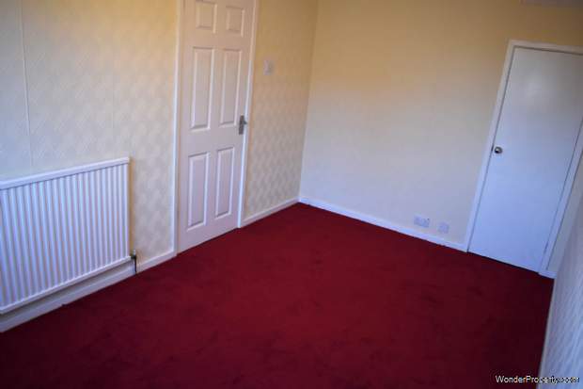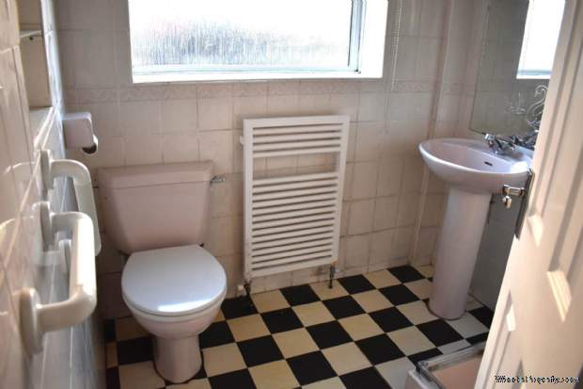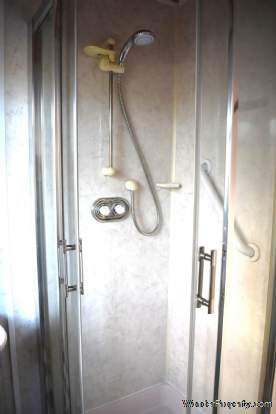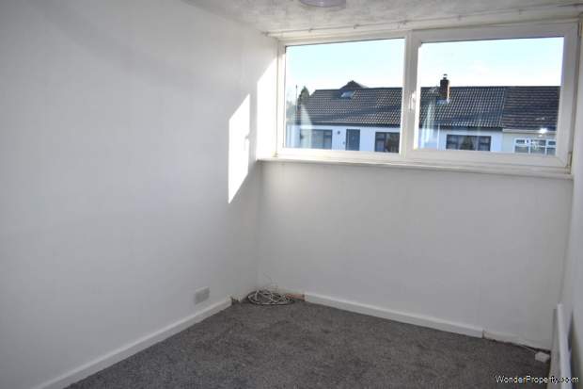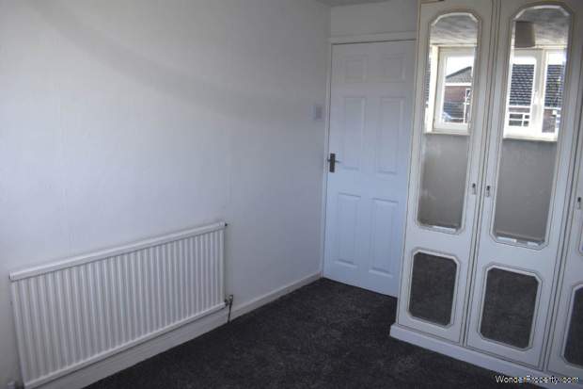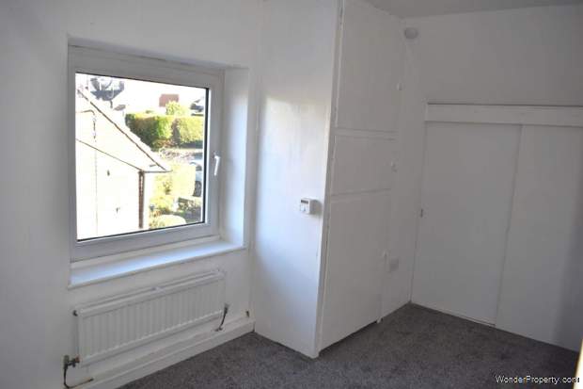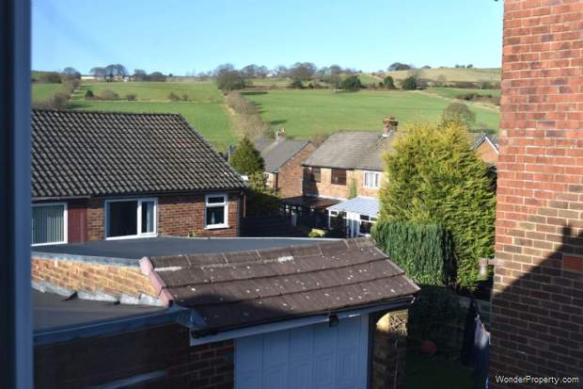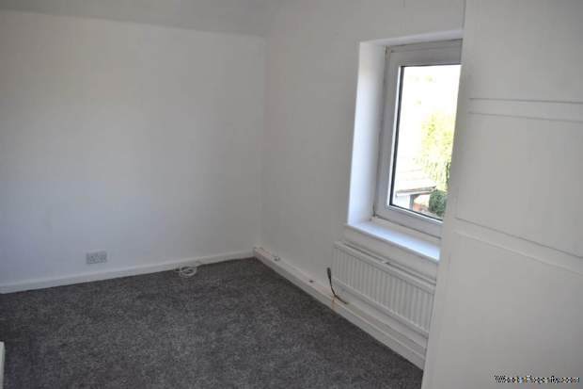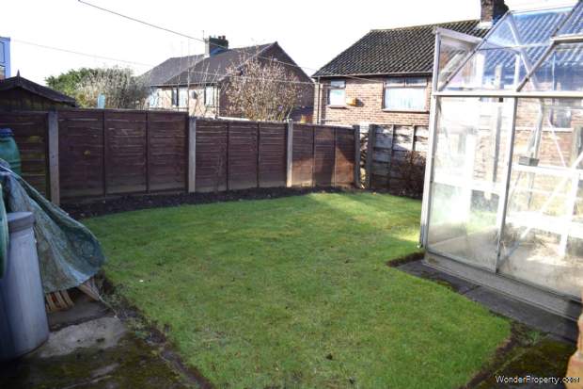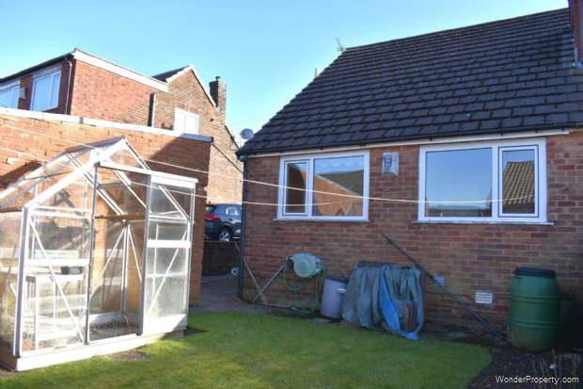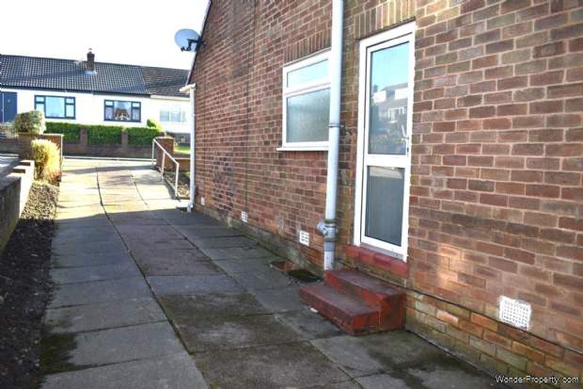3 bedroom property for sale in Bolton
Price: £175,000
This Property is Markted By :
Whittakers Estate Agents
125 Lea Gate, Harwood, Bolton, Greater Manchester, BL2 4BQ
Property Reference: 1496
Full Property Description:
Entrance Hall - 4'10" (1.47m) x 3'2" (0.97m)
A glazed entrance door welcomes you into the property. The hall is carpeted, has a radiator, a door into the lounge and the stairs to the upper floor.
Lounge - 14'8" (4.47m) Max x 13'6" (4.11m) Max
The lounge is carpeted and has a bay window on the front elevation making it nice and bright. There is a gas fire and surround, a radiator and a door to the inner hall. The gas fire has a back boiler.
Inner Hall - 2'8" (0.81m) x 6'1" (1.85m)
The inner hall is carpeted and has open access into the kitchen and doors into the master bedroom, the lounge and the shower room.
Kitchen - 8'8" (2.64m) x 8'0" (2.44m)
Is fully tiled and is fitted with a range of wooden wall & base units and laminate worktops. Single electric oven in a housing unit and a ceramic hob. There are spaces for a freezer with a fridge above and a space ready plumbed for a washing machine. Bowl and a half coloured composite sink with a mixer tap and a window above on the rear elevation. There is a radiator, a glazed external door on the side elevation and vinyl flooring.
Master Bedroom - Ground Floor - 8'5" (2.57m) x 14'6" (4.42m)
The master bedroom is carpeted, has a window on the rear elevation, a radiator and a door to the under stairs storage cupboard.
Shower Room - 5'6" (1.68m) x 6'2" (1.88m)
Is fully tiled and fitted with a coloured 3 piece suite comprising of:- wc, pedestal wash basin and a shower cubicle fitted with a thermostatic shower and wet wall. There is a window with obscure glazing on the side elevation, a heated towel rail, and vinyl flooring.
Landing - 8'0" (2.44m) x 3'0" (0.91m)
The landing is carpeted and has doors into the 2nd and 3rd bedrooms and a door giving access into the eaves.
2nd Bedroom - 7'7" (2.31m) x 11'11" (3.63m) Including Wardrobes
The 2nd bedroom is carpeted and has a window on the front elevation, a radiator and plenty of storage in the fitted wardrobes.
3rd Bedroom - 6'10" (2.08m) Max x 13'0" (3.96m) Max
This bedroom is carpeted, has a window on the side elevation with a radiator positioned beneath and sliding wardrobes/shelving. There are also cupboards housing the water tanks.
General Information
Leasehold - Lease is 1000 years from 1958 with 933 years remaining - Ground Rent ?7 pa - The gas fire in the lounge has a back boiler - Water Rates - Council Tax Band B - EPC Rating E
Disclaimer
Property particulars are set out as a general outline only and complete accuracy cannot be guaranteed. They do not form any part of offer or contract. Intending purchasers should not rely on them as statements of fact. Details are given without any responsibility and any intending purchasers must satisfy themselves by inspection or otherwise as to the correctness of each of them. No person in the employment of Whittaker`s Estate Agents has the authority to make or give any representation or warranty whatsoever in respect of the property. The services, electrical, appliances and specific fittings have not been tested. All intending purchasers are recommended to carry out their own investigations before contract. All photographs, measurements, floor plans and distances referred to are given as a guide only and should not be relied upon for the purchase of carpets or any other fixtures or fittings.
Directions
The post code for this property is BL2 4EY.
what3words /// desk.fumes.straw
Notice
Property particulars are set out as a general ou
Property Features:
- NO UPWARD CHAIN
- GOOD SIZE LOUNGE
- GROUND FLOOR BEDROOM
- SHOWER ROOM
- NEEDS SOME UPDATING
- GCH, UPVC DG, CAVITY WALL INSULATION, EPC E
Property Brochure:
Click link below to see the Property Brochure:
Energy Performance Certificates (EPC):
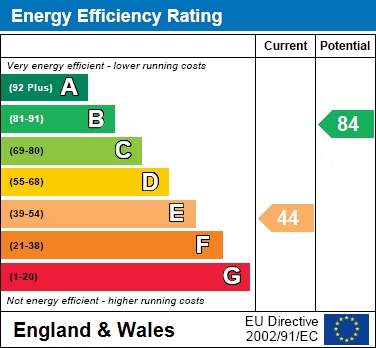
Floorplans:
Click link below to see the Property Brochure:Agent Contact details:
| Company: | Whittakers Estate Agents | |
| Address: | 125 Lea Gate, Harwood, Bolton, Greater Manchester, BL2 4BQ | |
| Telephone: |
|
|
| Website: | http://www.whittakersestateagents.co.uk |
Disclaimer:
This is a property advertisement provided and maintained by the advertising Agent and does not constitute property particulars. We require advertisers in good faith to act with best practice and provide our users with accurate information. WonderProperty can only publish property advertisements and property data in good faith and have not verified any claims or statements or inspected any of the properties, locations or opportunities promoted. WonderProperty does not own or control and is not responsible for the properties, opportunities, website content, products or services provided or promoted by third parties and makes no warranties or representations as to the accuracy, completeness, legality, performance or suitability of any of the foregoing. WonderProperty therefore accept no liability arising from any reliance made by any reader or person to whom this information is made available to. You must perform your own research and seek independent professional advice before making any decision to purchase or invest in overseas property.
