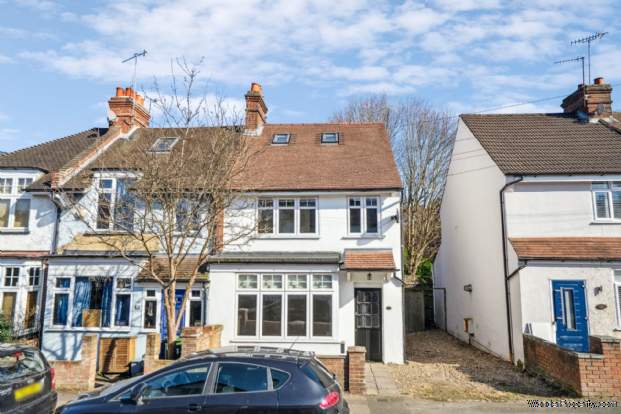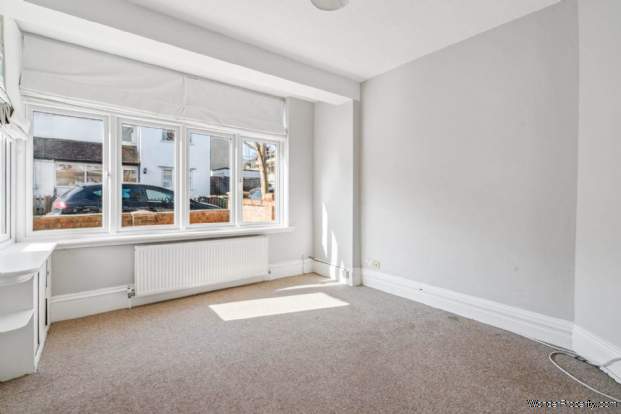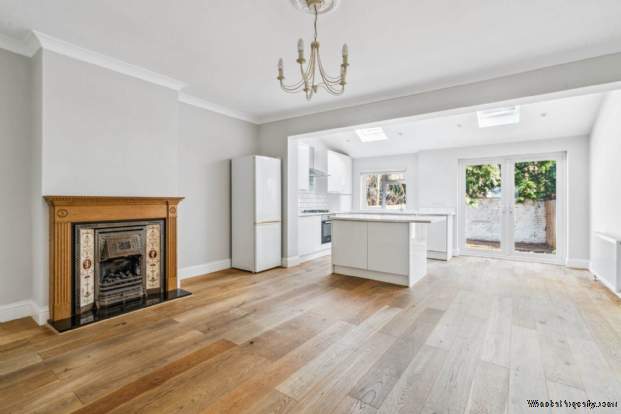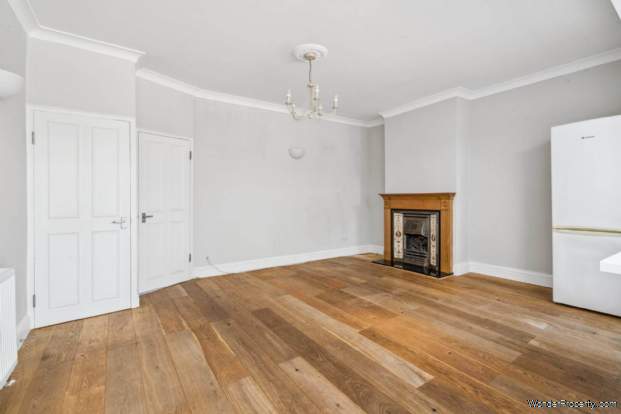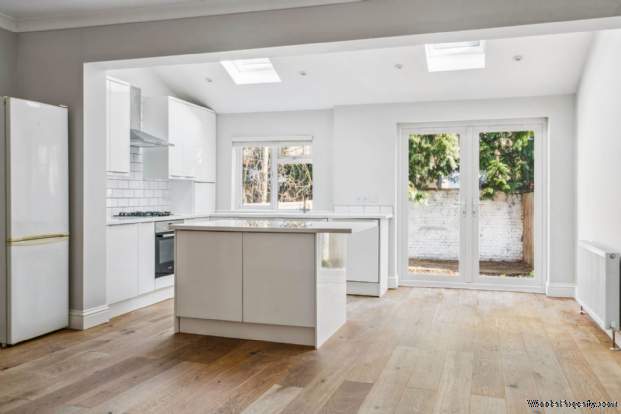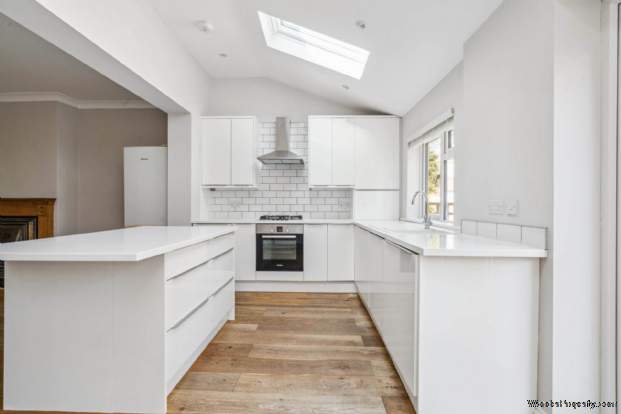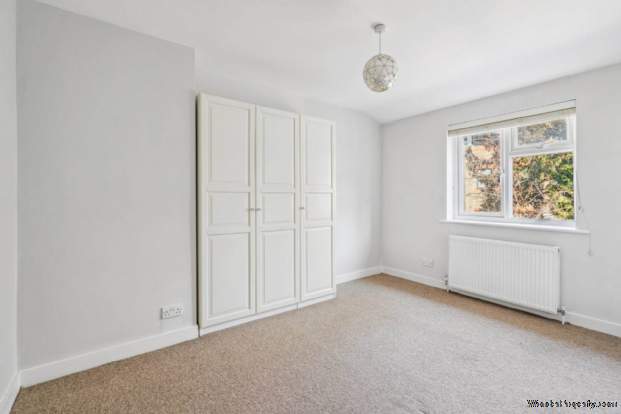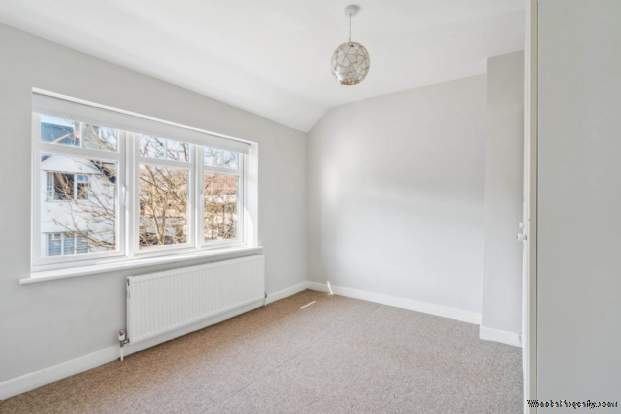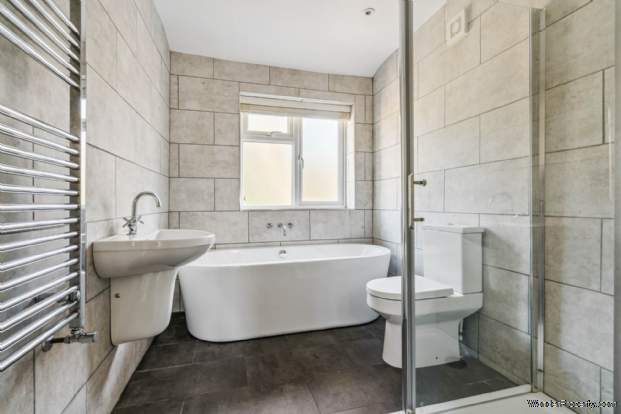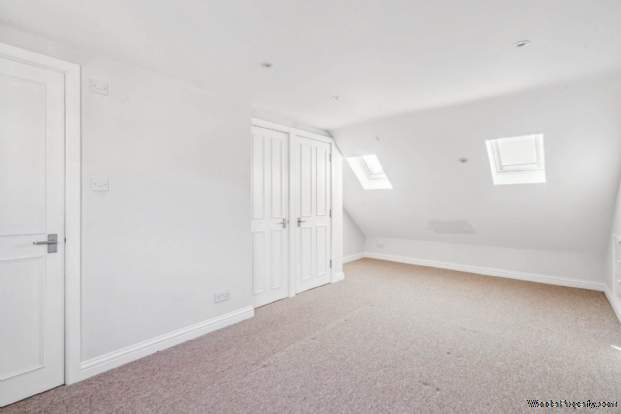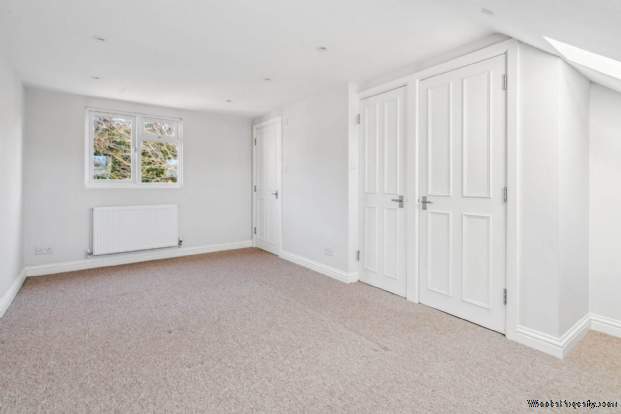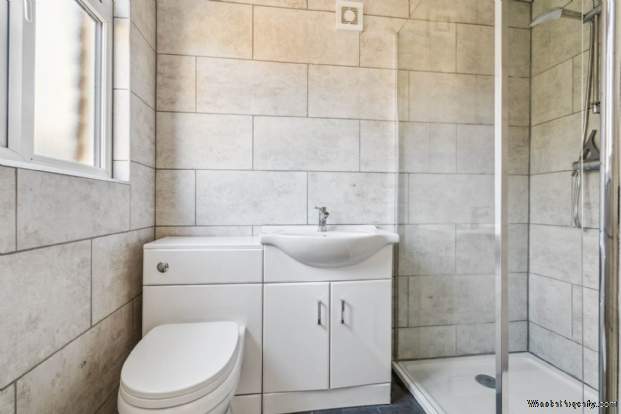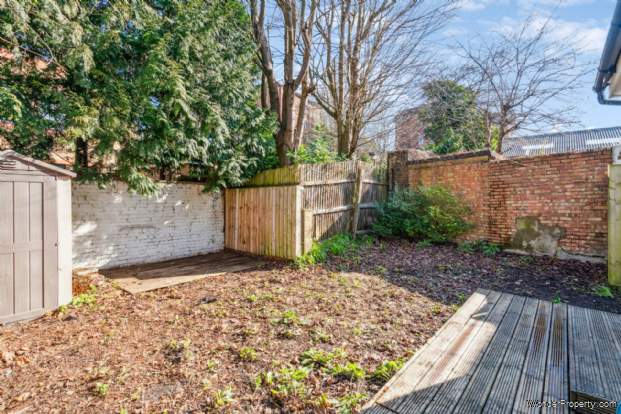3 bedroom property for sale in Bushey
Price: £580,000
This Property is Markted By :
Churchills
72 High Street, Bushey, Hertfordshire, WD23 3HE
Property Reference: 15897
Full Property Description:
ENTRANCE HALL
Staircase to the first floor
LIVING ROOM - 12'7" (3.84m) x 11'0" (3.35m)
Double glazed window to the front aspect
DINING ROOM - 16'5" (5m) x 12'6" (3.81m)
Attractive feature fireplace, wall lights, decorative ceiling rose, under stairs cupboard, wood flooring, open plan to
OPEN PLAN KITCHEN - 15'11" (4.85m) x 8'11" (2.72m)
Range of wall and base units, quartz working surfaces, sink unit with drainer, fitted Bosch electric oven, gas hob with extractor chimney hood over, space for fridge freezer, integrated dishwasher and washing machine, cupboard housing wall mounted gas fired central heating boiler, central island with cupboards and drawers under providing seating for 2, wood flooring, double glazed window to the rear aspect, double glazed patio doors leading on to the garden
FIRST FLOOR LANDING
Double glazed window to the front aspect, staircase to the 2nd floor
BEDROOM 2 - 12'8" (3.86m) x 9'5" (2.87m)
Double glazed window to the rear aspect, wardrobe cupboards
BEDROOM 3 - 10'9" (3.28m) x 10'1" (3.07m)
Double glazed window to the front aspect, wardrobe cupboards
BATHROOM
Four piece suite comprising freestanding bath , shower cubicle, wash hand basin and low flush wc. Storage cupboard with mirrored door, chrome ladder radiator, inset spotlights, vinyl floor, tiled walls, extractor fan, double glazed window to the rear aspect
SECOND FLOOR LANDING
BEDROOM 1 - 19'0" (5.79m) x 11'8" (3.56m)
Double glazed window to the rear aspect, 2 Velux windows to the front with black out blinds, 2 recess storage drawers,wardrobe cupboard, inset spotlights, door to
ENSUITE SHOWER ROOM
Walk in shower cubicle, vanity unit incorporating wash hand basin with drawers and wc with concealed cistern, vinyl floor, tiled walls, inset spot lights, extractor fan, double glazed window to the rear aspect
OUTSIDE
REAR GARDEN
Decked patio areas, brick wall to side and rear, garden shed, outside light and tap, gated side access
OFF STREET PARKING
To the side of the property via shingled driveway
COUNCIL TAX
Hertsmere Borough Council, Tax Band D, ?2247.54 2025/2026
Notice
We have prepared these particulars as a general guide of the property and they are not intended to constitute part of an offer or contract. We have not carried out a detailed survey of the property and we have not tested any apparatus, fixtures, fittings, or services. All measurements and floorplans are approximate, and photographs are for guidance only, and these should not be relied upon for the purchase of carpets or any other fixtures or fittings.
Lease details, service charges and ground rent (where applicable) have been provided by the client and should be checked and confimed by your sol
Property Features:
- A 3 Bedroom 2 Bathroom End Of Terrace House
- Spacious Open Plan Kitchen/ Dining Room
- Loft Conversion Providing Bedroom & Ensuite Shower Room
- Gas Central Heating/ Double Glazing
- Off Street Parking
- Close To Bushey Main Line Station
- No Upper Chain
- Energy Rating: C
Property Brochure:
Click link below to see the Property Brochure:
Energy Performance Certificates (EPC):
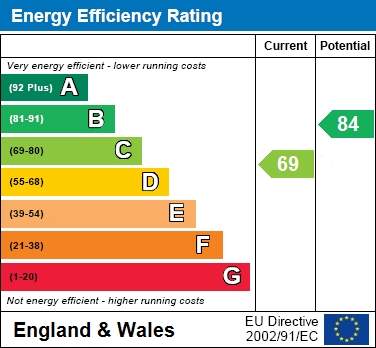
Floorplans:
Click link below to see the Property Brochure:Agent Contact details:
| Company: | Churchills | |
| Address: | 72 High Street, Bushey, Hertfordshire, WD23 3HE | |
| Telephone: |
|
|
| Website: | http://www.churchillsbushey.co.uk |
Disclaimer:
This is a property advertisement provided and maintained by the advertising Agent and does not constitute property particulars. We require advertisers in good faith to act with best practice and provide our users with accurate information. WonderProperty can only publish property advertisements and property data in good faith and have not verified any claims or statements or inspected any of the properties, locations or opportunities promoted. WonderProperty does not own or control and is not responsible for the properties, opportunities, website content, products or services provided or promoted by third parties and makes no warranties or representations as to the accuracy, completeness, legality, performance or suitability of any of the foregoing. WonderProperty therefore accept no liability arising from any reliance made by any reader or person to whom this information is made available to. You must perform your own research and seek independent professional advice before making any decision to purchase or invest in overseas property.
