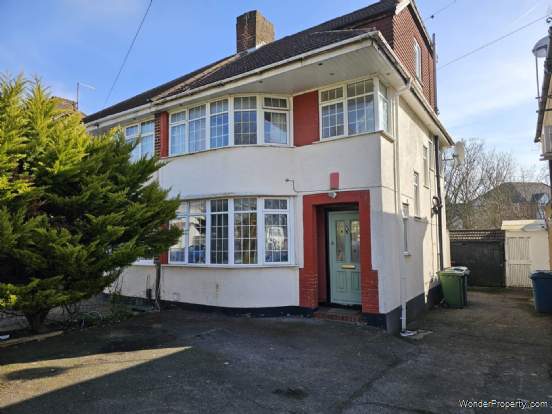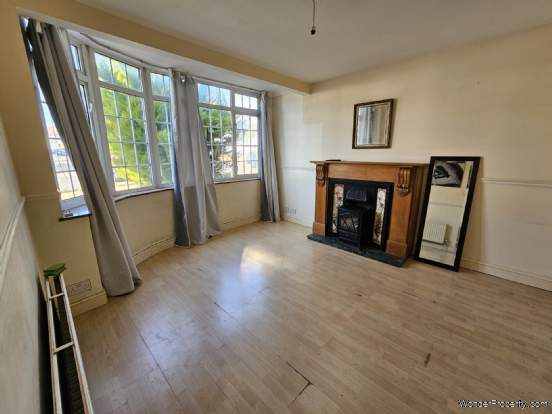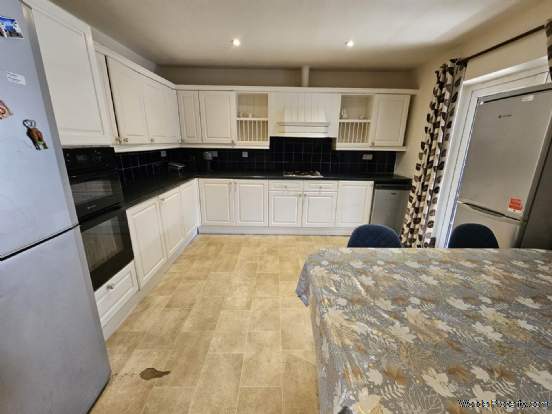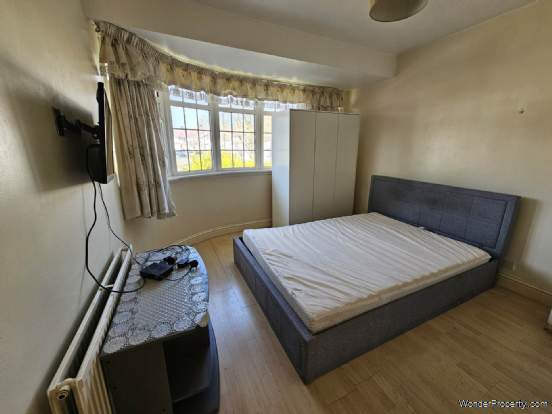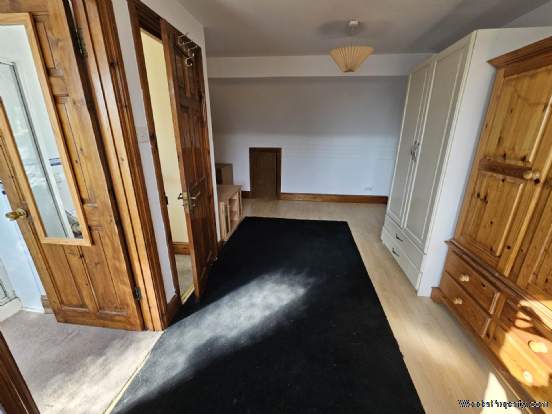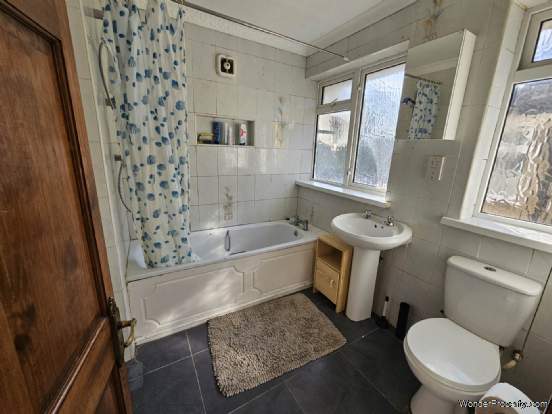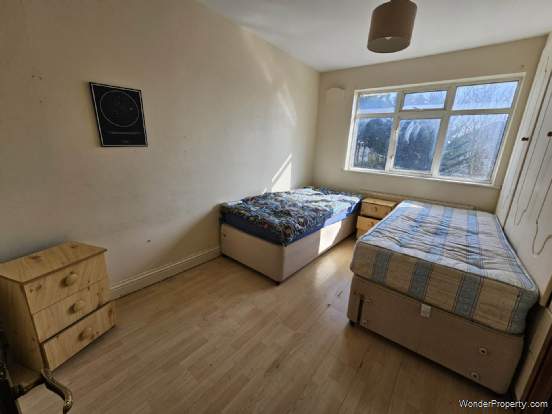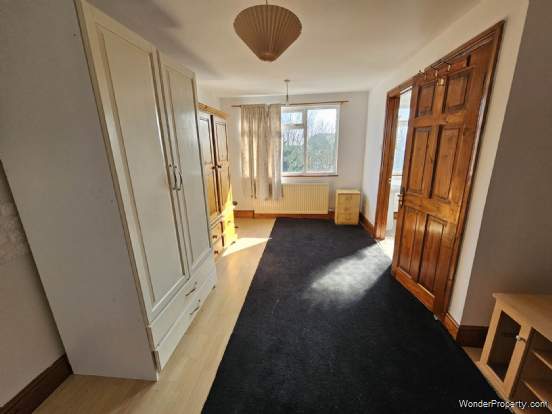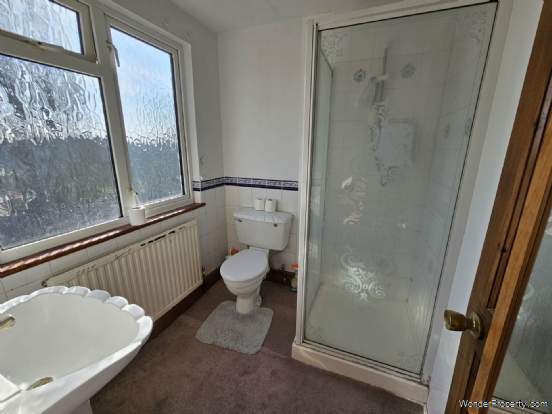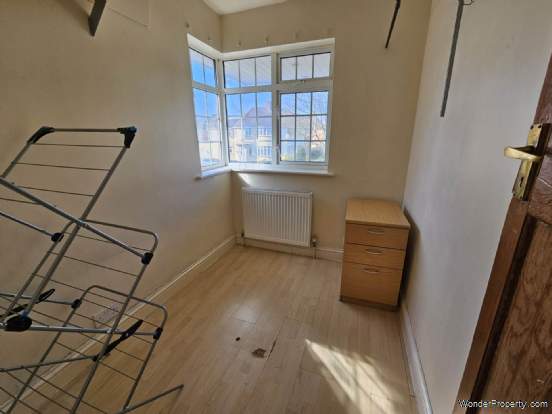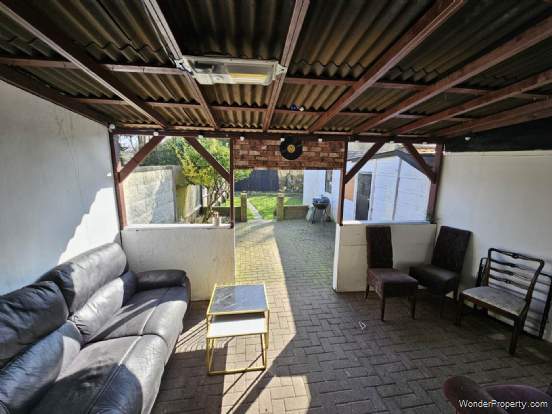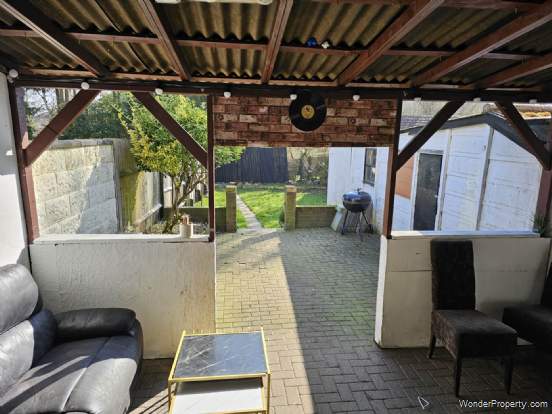4 bedroom property for sale in Stanmore
Price: £635,000
This Property is Markted By :
Knights
Devonshire House, 582 Honeypot Lane, Stanmore, Greater London, HA7 1JS
Property Reference: 10000114
Full Property Description:
The property benefits from a stunning kitchen which offers an abundance of space and has a magnitude of kitchen units providing ample storage space for utensils and appliances. The lounge is of a good size with large windows bringing in lots of natural light and a perfect place for relaxation. On the first floor, there are three well proportioned bedrooms, of which two are double bedrooms and a single bedroom and a family bathroom. On the second floor, the loft has been converted into a spacious bedroom with an en-suite bathroom to create an idyllic retreat.
The rear of the house features a vast patio area with gazebo and a well maintained garden which creates a perfect entertaining space. A rear garage provides additional storage space. The property also benefits from a driveway for off road parking.
The house would make a perfect family home as it offers both an abundance of space and potential to make improvements to bring the best out of the property. The property has further scope for extension subject to planning permission.
Felbridge Avenue is situated in a popular residential area in close proximity to Belmont Circle with its local parade of shops and bus routes to Canons Park and Edgware tube stations and Harrow town centre.
The property is offered chain free and viewing is highly recommended.
Reception Hall
Laminate flooring. UPVC double glazed window with side aspect. Radiator. Under stairs storage cupboard. Stairs ascending to first floor. Reception hall leads into Lounge and Kitchen Diner.
Lounge - 13'0" (3.96m) x 11'0" (3.35m)
Laminate flooring. UPVC double glazed semi-bay windows. Fireplace with wooden frame and marble hearth surround. Radiator.
Kitchen Diner - 16'0" (4.88m) x 12'0" (3.66m)
Laminate Flooring. Partially tiled walls. Range of wall and floor mounted units providing ample storage for kitchen utensils and appliances. Inset double bowl sink unit with mixer taps. Gas hob. Fan assisted oven and grill. Boiler. UPVC double glazed patio doors leading to garden. Radiator.
Landing
Stairs from Reception hall rise to first floor landing. Carpeted floor. First floor Landing leads to three bedrooms and family bathroom.
Bedroom Two - 11'7" (3.53m) x 10'0" (3.05m)
Laminate flooring. Two double fitted wardrobes. UPVC double glazed semi-bay windows. Radiator.
Bedroom Three - 12'1" (3.68m) x 8'0" (2.44m)
Laminate flooring. Two double fitted wardrobes. UPVC double glazed windows with rear aspect. Radiator.
Bedroom Four - 8'0" (2.44m) x 6'0" (1.83m)
Laminate flooring. UPVC double glazed window. Radiator.
Family Bathroom - 7'4" (2.24m) x 6'3" (1.91m)
Tiled floor and fully tiled walls. Three piece suite in white comprising panel bath with mixer taps and hand held shower attachments, shower screen, low level WC and pedestal wash hand basin with mixer taps. UPVC double glazed frosted windows with side aspect. Radiator.
Loft Bedroom - 17'0" (5.18m) x 10'0" (3.05m)
Stairs from first floor to second floor landing leads into loft bedroom. Laminate flooring.UPVC double glazed windows with rear aspect. Radiator. Eaves storage cupboards. Door leading to en-suite shower room.
En-Suite Shower Room - 6'0" (1.83m) x 6'0" (1.83m)
Laminate flooring. Partially tiled walls. Three piece suite in white comprisin
Property Features:
- 4 Bedroom Semi-Detached House
- 2 Bathrooms
- Arranged over three floors
- Spacious Kitchen Diner
- Separate Reception /Lounge
- Rear Garage
- Private Rear Garden
- Shared Driveway
- Chain Free
Property Brochure:
This has yet to be provided by the Agent
Energy Performance Certificates (EPC):
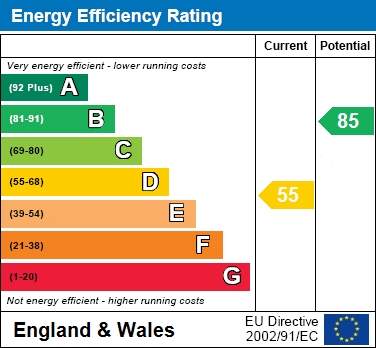
Floorplans:
This has yet to be provided by the AgentAgent Contact details:
| Company: | Knights | |
| Address: | Devonshire House, 582 Honeypot Lane, Stanmore, Greater London, HA7 1JS | |
| Telephone: |
|
|
| Website: | http://www.knightsproperties.co.uk |
Disclaimer:
This is a property advertisement provided and maintained by the advertising Agent and does not constitute property particulars. We require advertisers in good faith to act with best practice and provide our users with accurate information. WonderProperty can only publish property advertisements and property data in good faith and have not verified any claims or statements or inspected any of the properties, locations or opportunities promoted. WonderProperty does not own or control and is not responsible for the properties, opportunities, website content, products or services provided or promoted by third parties and makes no warranties or representations as to the accuracy, completeness, legality, performance or suitability of any of the foregoing. WonderProperty therefore accept no liability arising from any reliance made by any reader or person to whom this information is made available to. You must perform your own research and seek independent professional advice before making any decision to purchase or invest in overseas property.
