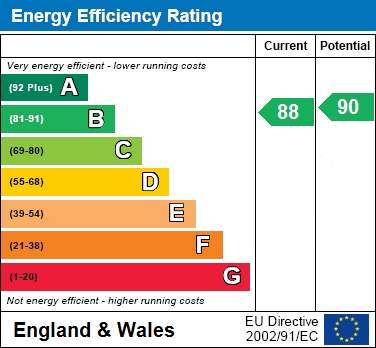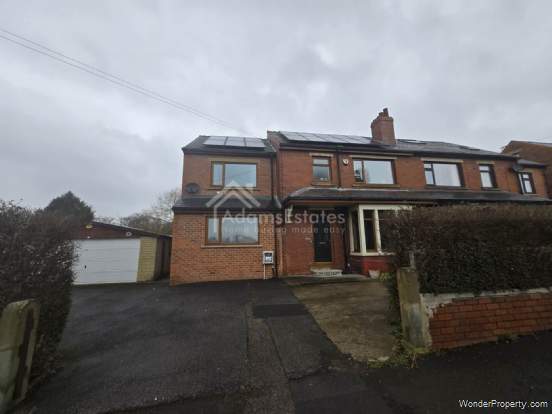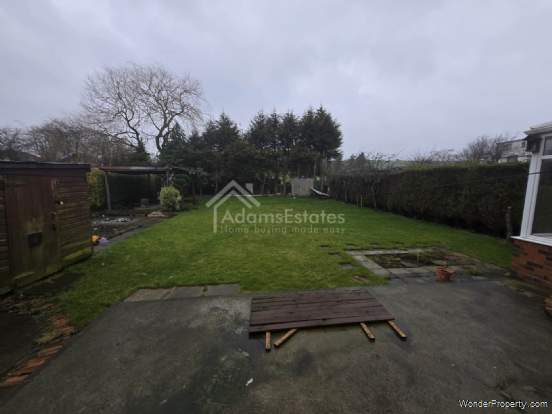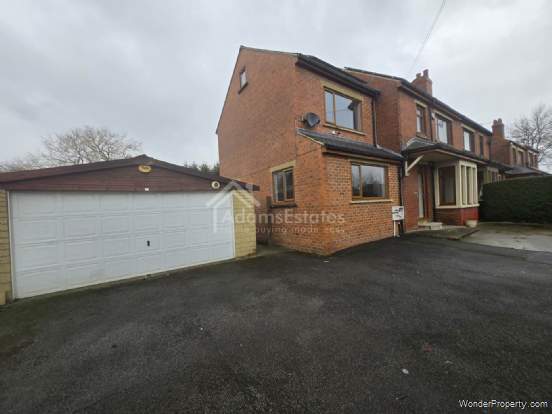4 bedroom property for sale in Heckmondwike
Price: £230,000
This Property is Markted By :
Adams Estates
66 Savile Road, Dewsbury, Dewsbury, West Yorkshire, WF12 9PJ
Property Reference: 3039
Full Property Description:
Address: 191 LEEDS ROAD HECKMONDWIKE WF16 9DB
We are acting in the sale of the above property and have received an offer of ?276000
Any interested parties must submit any higher offers in writing to the selling agent before an exchange of contracts takes place. EPC rating - 88 B
This well-presented family home offers generous living space and is ideal for those seeking a comfortable and energy-efficient property. Featuring PVCu double glazing and gas central heating, the accommodation includes an entrance hall, lounge, dining room, conservatory, a spacious 23` dining kitchen, utility room, and guest WC. Upstairs, there are four bedrooms, including one with an en-suite, and a family bathroom.
Externally, the property boasts an extensive enclosed rear garden, off-street parking for multiple vehicles, and an extended double garage with space for up to four cars. A fantastic opportunity for families, early viewing is highly recommended.
Dining Kitchen - 23'9" (7.24m) x 13'10" (4.22m)
Two PVCu double glazed windows to side and one to front. Base and wall units and breakfast bar. Inset stainless steel sink and drainer. Tiled splashbacks. Gas range cooker point. Extractor hood. Integral dishwasher. French doors to rear garden. Gas central heating radiator. Laminate flooring.
Utility Room
PVCu double glazed window to side. Base and wall units. Inset stainless steel sink and drainer. Plumbed for automatic washing machine. Airer. Laminate flooring.
Dinig Room - 13'5" (4.09m) x 13'0" (3.96m)
PVCu bay window to front. Laminate flooring. Picture rail and coving to ceiling. Gas central heating radiator.
Lounge - 13'8" (4.17m) x 13'0" (3.96m)
Wood fireplace surround housing wood burning stove. Picture rail and coving to ceiling. Patio doors to conservatory.
Conservatory - 13'0" (3.96m) x 10'8" (3.25m)
With French doors to rear garden.
Bedroom One - 12'11" (3.94m) x 12'0" (3.66m)
PVCu double glazed window to rear. Fitted robes. Gas central heating radiator.
Bedroom Two - 13'0" (3.96m) x 10'3" (3.12m)
PVCu double glazed window to rear. Gas central heating radiator.
Bedroom Three - 11'2" (3.4m) x 9'11" (3.02m)
PVCu double glazed window to front. Gas central heating radiator.
Ensuite
PVCu double glazed window to front. Fully tiled. Two piece suite comprising: corner bath with shower over and vanity wash hand basin. Ceramic tiled floor. Gas central heating radiator.
Bedroom Four - 12'3" (3.73m) x 9'4" (2.84m)
PVCu double glazed window to front. Gas central heating radiator. Access to loft.
Bathroom
PVCu double glazed window to front. Laminate tiled floor. Four piece suite comprising: bath, separate shower cubicle, pedestal wash hand basin and low flush wc. Heated towel rail.
Exterior
Paved and pebbled front area. Parking for 2/3 vehicles and extended double garage with room for four vehicles. Extensive enclosed rear garden mainly laid to lawn. Decking Area, fish pond and two garden stores. Mature trees and shrubs.
Bathroom
PVCu double glazed window to front. Laminate tiled floor. Four piece suite comprising: bath, separate shower cubicle, pedestal wash hand basin and low flush wc. Heated towel rail.
Loft
Boarded loft. PVCu double glazed window to side.
Notice
Please note we have not tested any apparatus, fixtures, fittings, or services. Interested parties must undertake their own investigation into the working order of these items. All measurements are approximate and photographs provided for guidance only.
Council Tax
Kirklees Council, Band C
Utilities<
Property Features:
These have yet to be provided by the Agent
Property Brochure:
Click link below to see the Property Brochure:
Energy Performance Certificates (EPC):

Floorplans:
This has yet to be provided by the AgentAgent Contact details:
| Company: | Adams Estates | |
| Address: | 66 Savile Road, Dewsbury, Dewsbury, West Yorkshire, WF12 9PJ | |
| Telephone: |
|
|
| Website: | http://www.adamsestates.co.uk |
Disclaimer:
This is a property advertisement provided and maintained by the advertising Agent and does not constitute property particulars. We require advertisers in good faith to act with best practice and provide our users with accurate information. WonderProperty can only publish property advertisements and property data in good faith and have not verified any claims or statements or inspected any of the properties, locations or opportunities promoted. WonderProperty does not own or control and is not responsible for the properties, opportunities, website content, products or services provided or promoted by third parties and makes no warranties or representations as to the accuracy, completeness, legality, performance or suitability of any of the foregoing. WonderProperty therefore accept no liability arising from any reliance made by any reader or person to whom this information is made available to. You must perform your own research and seek independent professional advice before making any decision to purchase or invest in overseas property.










