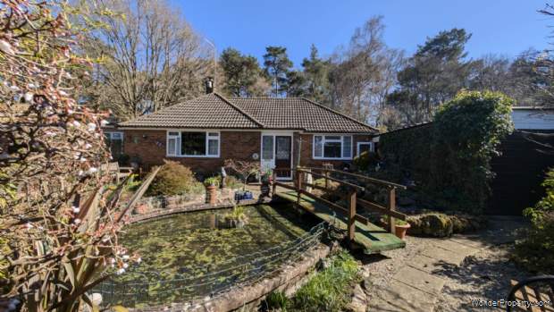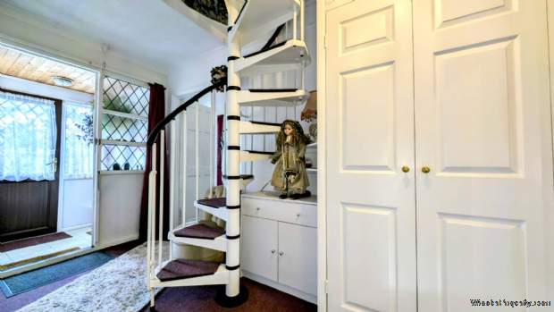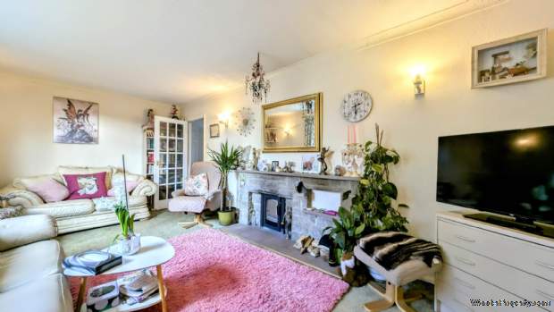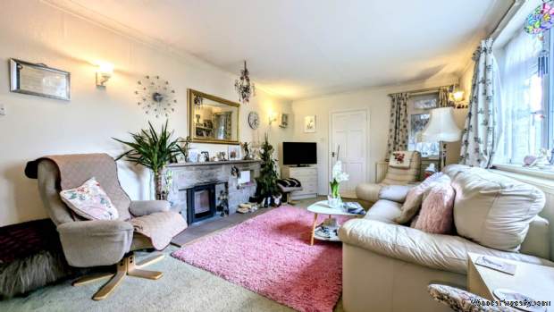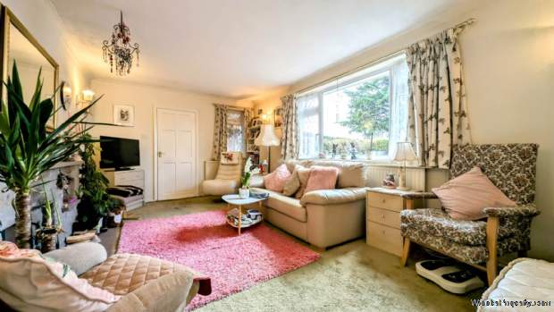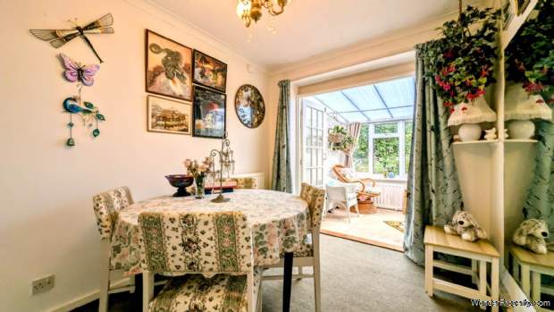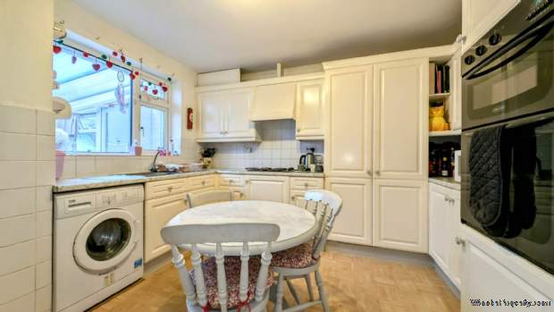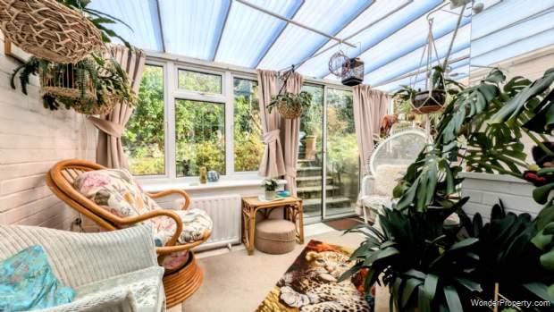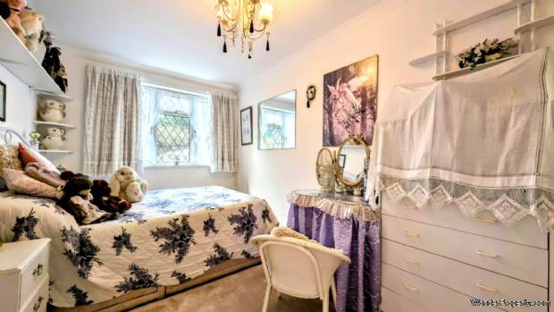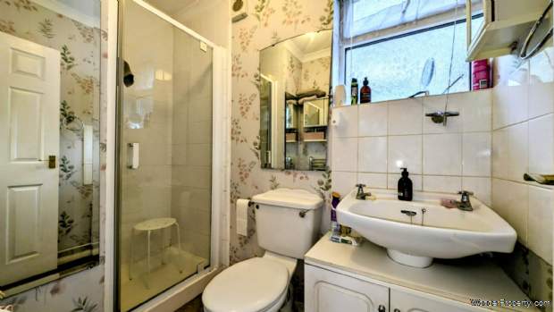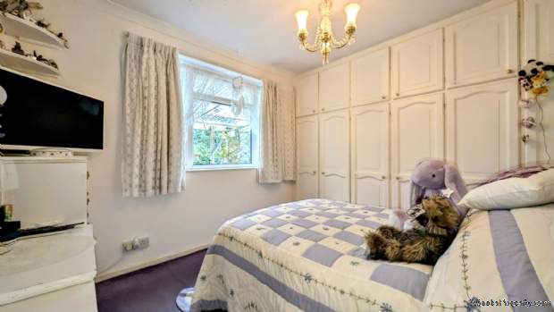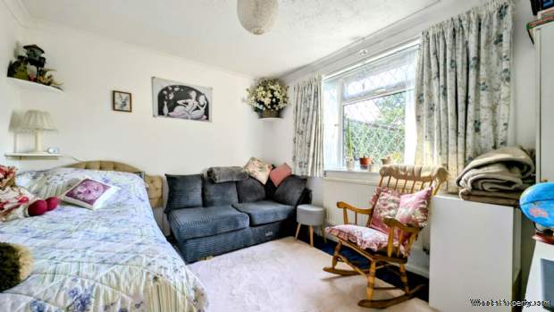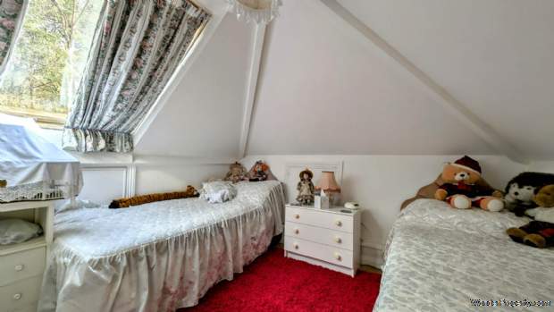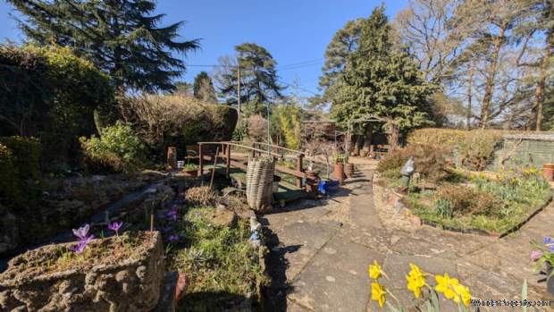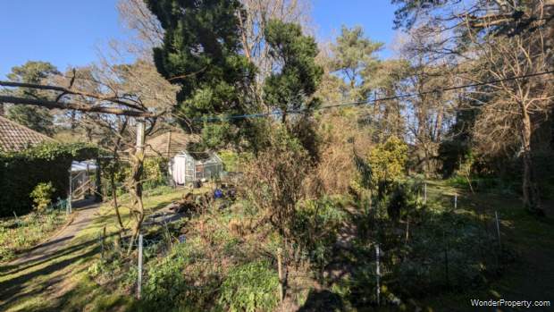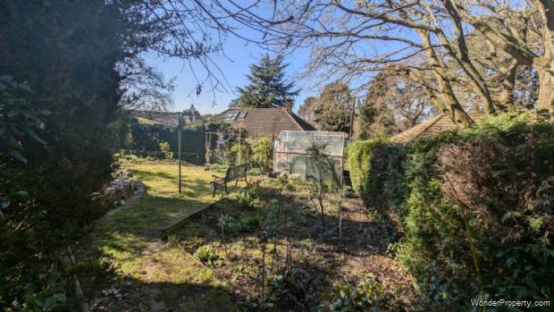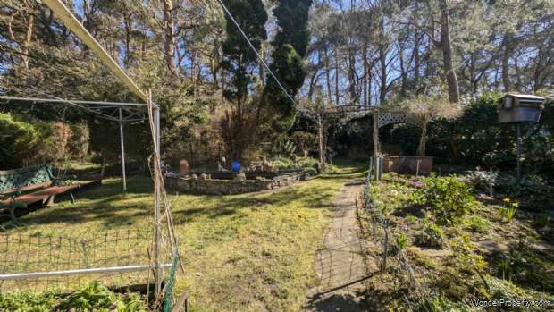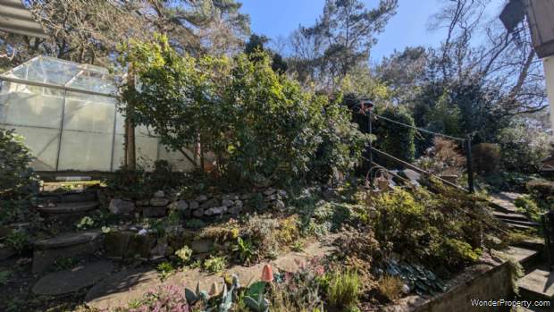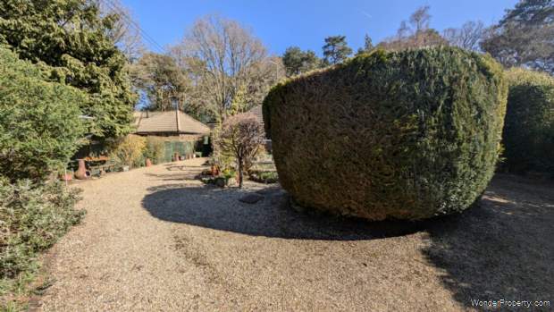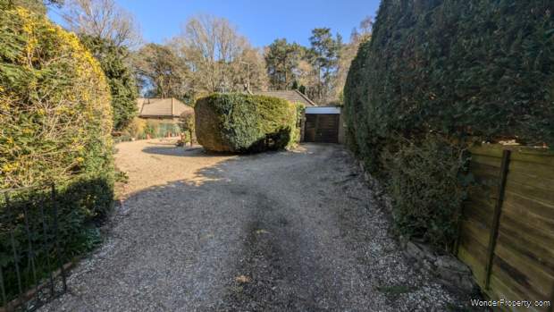3 bedroom property for sale in Bordon
Price: £515,000
This Property is Markted By :
Bushnell Porter
14 Chalet Hill, Bordon, Bordon, Hampshire, GU35 0TQ
Property Reference: 969
Full Property Description:
ACCOMMODATION (sizes are approximate and for guidance only)
uPVC double glazed entrance door and side panel to
ENTRANCE PORCH uPVC double glazed window, gas meter, door to
ENTRANCE HALL radiator, built-in double storage cupboard, turning stairs to loft room, door to
LIVING ROOM 6.07m x 3.35m, uPVC double glazed window, radiator, stone-built fireplace with fitted wood burner, four wall light points, door to
DINING ROOM 3.54m x 2.46m, radiator, glazed double doors to conservatory, door to
KITCHEN 3.52m x 3.48m, one and a half bowl sink unit with cupboards below, range of wall, base and drawer units with fitted laminated work surfaces over, built-in double oven, four-ring electric hob with fitted extractor hood over, space for fridge / freezer, space and plumbing for washing machine, uPVC double glazed window, uPVC double glazed door to
CONSERVATORY 5.25m x 3.46m, uPVC double glazed windows, double glazed sliding patio doors to rear garden, uPVC double glazed door to side, wall-mounted gas-fired boiler for domestic hot water and central heating
MASTER BEDROOM 4.23m x 2.54m, uPVC double glazed window, radiator, built-in single wardrobe cupboard, door to
ENSUITE SHOWER ROOM tiled shower cubicle with wall-mounted shower unit, low-level wc, pedestal wash hand basin with double cupboard below, radiator, uPVC double glazed window, extractor fan
BEDROOM 2 3.64m x 2.99m, uPVC double glazed window, radiator
BEDROOM 3 2.99m x 2.98m plus range of built-in wardrobe cupboards, uPVC double glazed window
FAMILY BATHROOM panel bath with wall-mounted shower unit and attachment, pedestal wash hand basin, low-level wc, radiator, uPVC double glazed window
OPEN-TREAD TURNING STAIRS to
LOFT ROOM 3.10m x 2.79m, restricted height, sloping ceiling, eaves storage cupboard, door to
ENSUITE CLOAKROOM low-level wc, wall-mounted wash hand basin, access to loft space, two double glazed Velux windows
FRONT wrought-iron gates opening to area for parking for four / five cars, log store, paved pathway with raised rockery with water feature leading to ornamental fishpond with timber bridge over, flower and shrub borders, shingle driveway with parking for two / three cars leading to
ATTACHED EXTENDED GARAGE / WORKSHOP 12.32m x 2.54m narrowing at one end to 2.01m, up and over door, power and light, door to rear garden
REAR GARDEN backing on to the monument (Deadwater Valley Protected Walk) covered way with fishpond, patio area, steps up to area laid to lawn, rockery, two further fishponds, variety of evergreen and variegated trees and shrubs, timber garden shed, greenhouse, mature Pine
FRONT GARDEN evergreen hedging, brick-blocked driveway leading to
COUNCIL TAX BAND: E
EPC RATING: D
Notice
Please note we have not tested any apparatus, fixtures, fittings, or services. Interested parties must undertake their own investigation into the working order of these items. All measurements are approximate and photographs provided for guidance only.
Utilities
Electric: Mains Supply
Gas: Mains Supply
Water: Mains Supply
Sewerage: Mains Supply
Broadband: Unknown
Telephone: Unknown
Other Items
Heating: Gas Central Heating
Garden/Outside Space: Yes
Parking: Yes
Garage: Yes
Property Features:
- entrance hall
- living room
- dining room
- kitchen
- conservatory
- master bedroom with ensuite shower room
- two further bedrooms
- family bathroom
- loft room with ensuite cloakroom
- rear garden / attached extended garage / workshop / extensive parking
Property Brochure:
Click link below to see the Property Brochure:
Energy Performance Certificates (EPC):
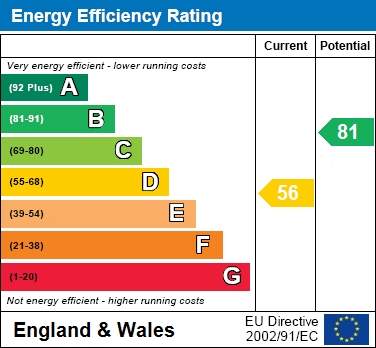
Floorplans:
Click link below to see the Property Brochure:Agent Contact details:
| Company: | Bushnell Porter | |
| Address: | 14 Chalet Hill, Bordon, Bordon, Hampshire, GU35 0TQ | |
| Telephone: |
|
|
| Website: | http://www.bushnellporter.com |
Disclaimer:
This is a property advertisement provided and maintained by the advertising Agent and does not constitute property particulars. We require advertisers in good faith to act with best practice and provide our users with accurate information. WonderProperty can only publish property advertisements and property data in good faith and have not verified any claims or statements or inspected any of the properties, locations or opportunities promoted. WonderProperty does not own or control and is not responsible for the properties, opportunities, website content, products or services provided or promoted by third parties and makes no warranties or representations as to the accuracy, completeness, legality, performance or suitability of any of the foregoing. WonderProperty therefore accept no liability arising from any reliance made by any reader or person to whom this information is made available to. You must perform your own research and seek independent professional advice before making any decision to purchase or invest in overseas property.
