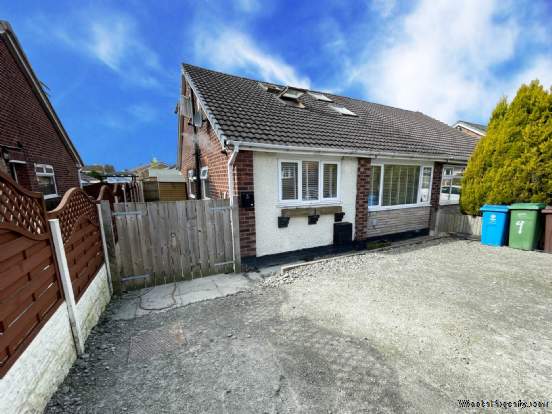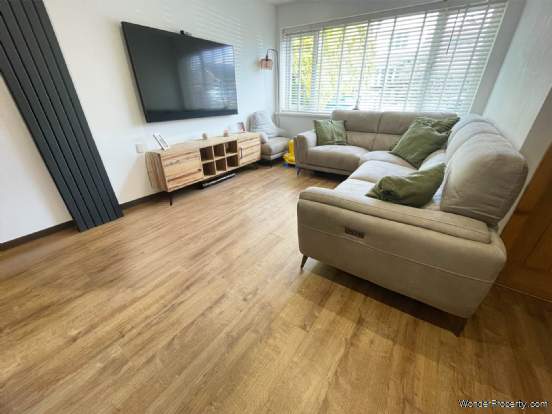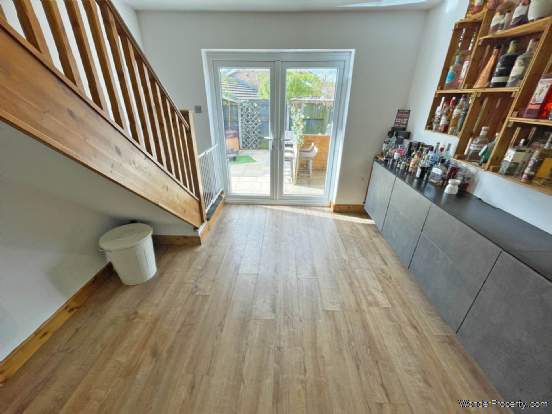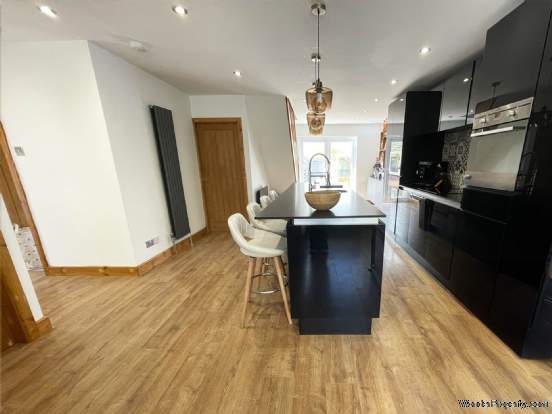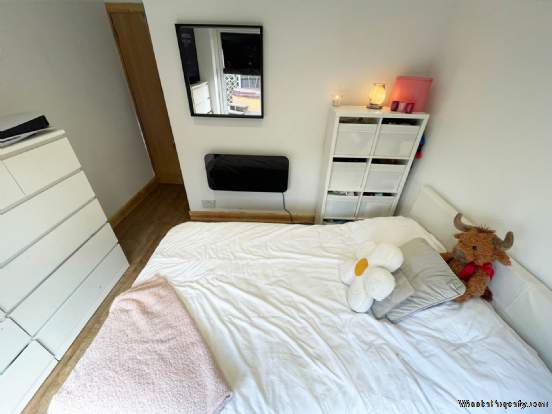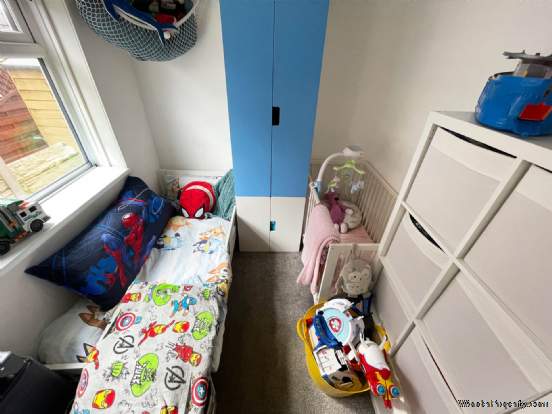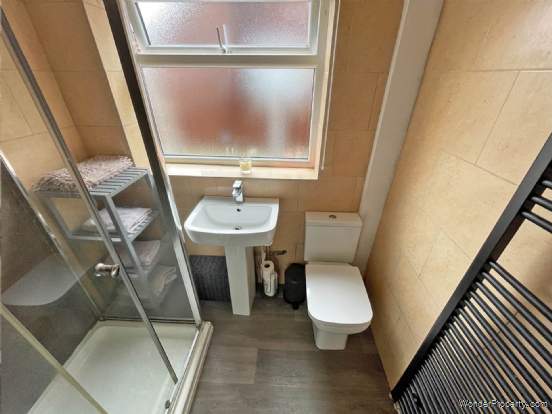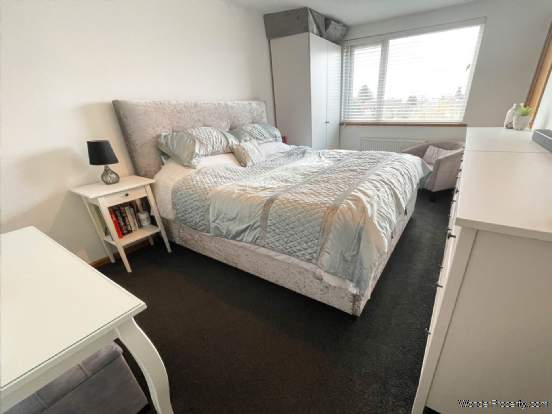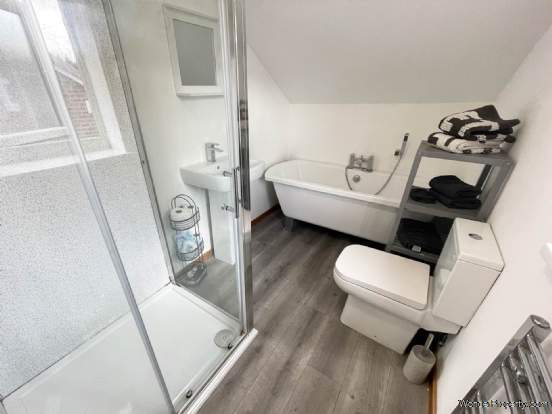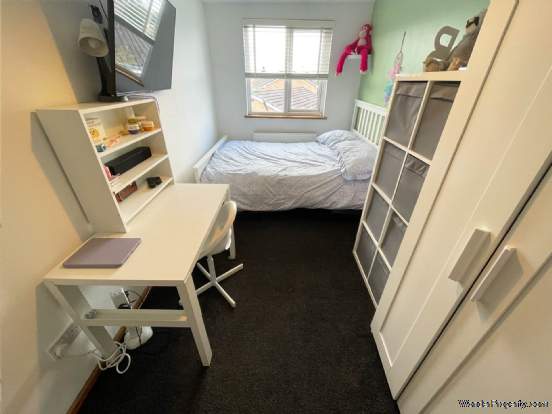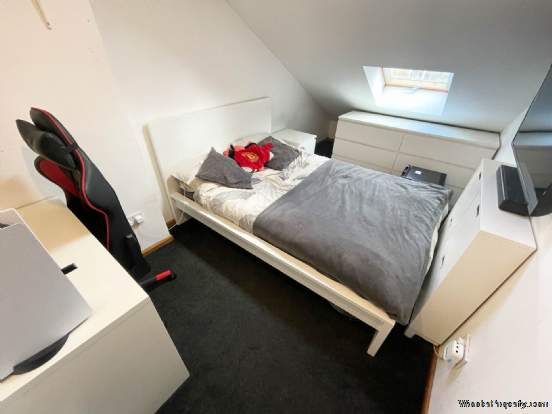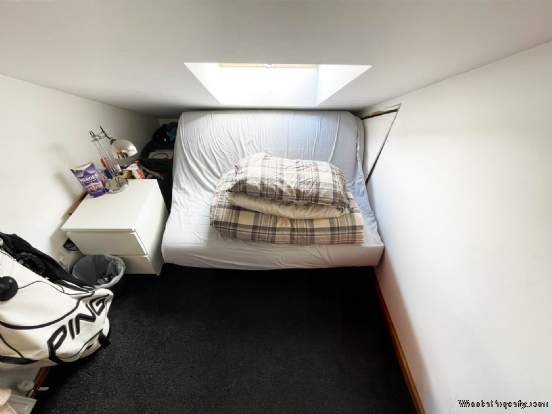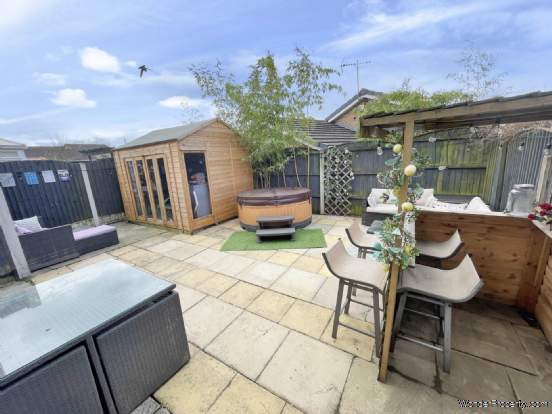4 bedroom property for sale in Oldham
Price: £325,000
This Property is Markted By :
Habitat Oldham
16 Rochdale Road, Royton, Oldham, Greater Manchester, OL2 6QJ
Property Reference: 2221
Full Property Description:
This unique property was upgraded by the current owners in 2018, with the addition of a REAR DORMER and the installation of new double glazed windows. OAK DOORS are fitted throughout the property, It also benefits from a NEW BOILER installed in 2024 with Hive heating.
Internally, the property comprises: OPEN PLAN LOUNGE/KITCHEN/DINER, with a front facing lounge area and a dining space at the rear with patio doors and stairs to the first floor. The HIGH END KITCHEN is fitted with sleek black gloss wall and base units, with an ISLAND/BREAKFAST BAR. Integrated appliances include an oven, hob, extractor fan, and microwave.
At the rear of the property, there is a DOUBLE BEDROOM with patio doors, which could also serve as a snug. A double bedroom at the front includes plumbing for appliances, making it a potential UTILITY ROOM. Additionally, there is a third SINGLE BEDROOM and a SHOWER ROOM featuring a walk in shower, wash basin, and toilet.
To the first floor, there are THREE DOUBLE BEDROOMS. The well proportioned master bedroom benefits from a FOUR PIECE EN SUITE, including a walk in shower, bath, wash basin and toilet.The second bedroom is spacious, providing room for a bed and storage.The third bedroom features a sloped ceiling and a VELUX WINDOW bringing in natural light. Additionally, there is a SINGLE BEDROOM with a Velux window, an ideal HOME OFFICE.
Externally, the property features a driveway at the front, providing OFF ROAD PARKING with additional street parking available. Access to the house is via the side of the property, where there is also a shed with electricity and plumbing, currently used as a utility room. At the rear, you`ll find an enclosed, SUNSHINE GARDEN, fully flagged for low maintenance, complete with a SUMMER HOUSE equipped with full electrics.
Internal viewings highly recommended.
EPC RATING C
Entrance - 2.1m (6'11") x 1m (3'3")
Accessed from the side of the property, the entrance leads into the open plan living area, with a door providing access to bedrooms five, six and seven.
Open plan Lounge/Kitchen/Diner - 10.7m (35'1") x 4.5m (14'9")
A spacious open plan living area, with the front section serving as a lounge. At the centre, a modern kitchen showcases sleek black gloss wall and base units, complemented by an island. The kitchen is equipped with an integrated oven, extractor, microwave, and hob. Towards the rear, a generously sized space is ideal for a dining table, featuring patio doors that open to the garden and a staircase leading to the first floor.
Shower Room - 2m (6'7") x 1.9m (6'3")
A ground floor shower room featuring a walk in shower, wash basin, and toilet.
Master Bedroom - 5.2m (17'1") x 3m (9'10")
A spacious double bedroom on the first floor, featuring an en-suite and a storage cupboard. There is ample space for a bed and additional storage
En Suite - 2.9m (9'6") x 1.7m (5'7")
A modern four piece en-suite featuring a walk in shower, bath, wash basin and toilet
Bedroom Two - 4.4m (14'5") x 2.1m (6'11")
A generously sized second double bedroom on the first floor.
Bedroom Three - 4.6m (15'1") x 2.3m (7'7")
A first floor double bedroom featuring a sloped ceiling and a Velux window that allows for ample natural light. Offers space for a double bed and storage.
Bedroom 4/Office - 3.4m (11'2") x 2m (6'7")
Located on the first floor, this room is currently used as a snug. It would also make an ideal child`s bedroom, with space for a single bed and storage, or a home office.
Property Features:
- 7 bedrooms
- Flexible Family Living
- Modern High End Kitchen
- Garden Room
- Off Street Parking
- Chain Free
- En Suite Bathroom
- Hive Heating
- New Boiler October 2024
- Dorma Bungalow
Property Brochure:
Click link below to see the Property Brochure:
Energy Performance Certificates (EPC):
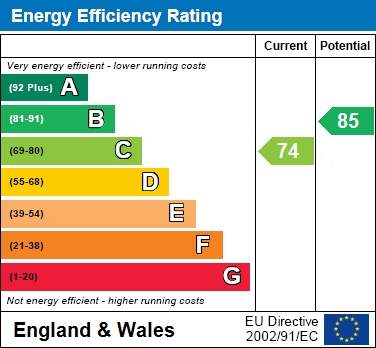
Floorplans:
Click link below to see the Property Brochure:Agent Contact details:
| Company: | Habitat Oldham | |
| Address: | 16 Rochdale Road, Royton, Oldham, Greater Manchester, OL2 6QJ | |
| Telephone: |
|
|
| Website: | http://www.habitat-oldham.co.uk |
Disclaimer:
This is a property advertisement provided and maintained by the advertising Agent and does not constitute property particulars. We require advertisers in good faith to act with best practice and provide our users with accurate information. WonderProperty can only publish property advertisements and property data in good faith and have not verified any claims or statements or inspected any of the properties, locations or opportunities promoted. WonderProperty does not own or control and is not responsible for the properties, opportunities, website content, products or services provided or promoted by third parties and makes no warranties or representations as to the accuracy, completeness, legality, performance or suitability of any of the foregoing. WonderProperty therefore accept no liability arising from any reliance made by any reader or person to whom this information is made available to. You must perform your own research and seek independent professional advice before making any decision to purchase or invest in overseas property.
