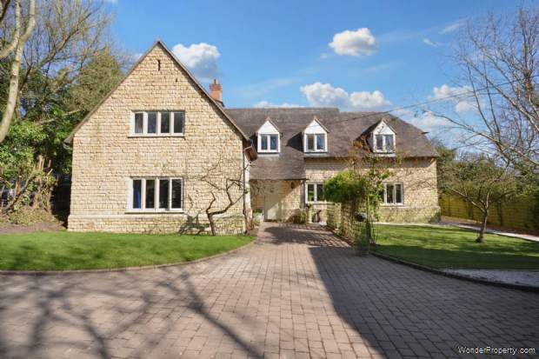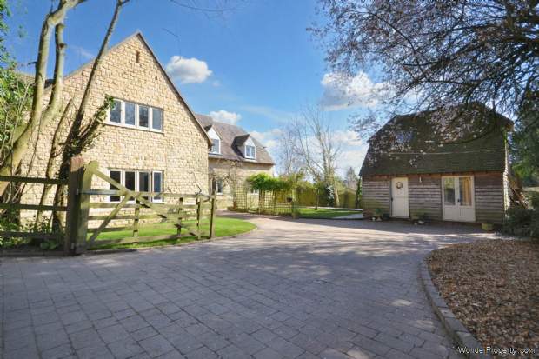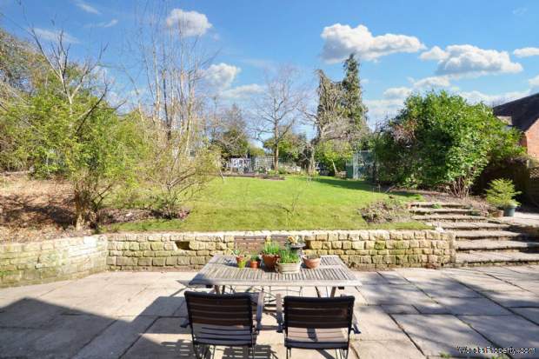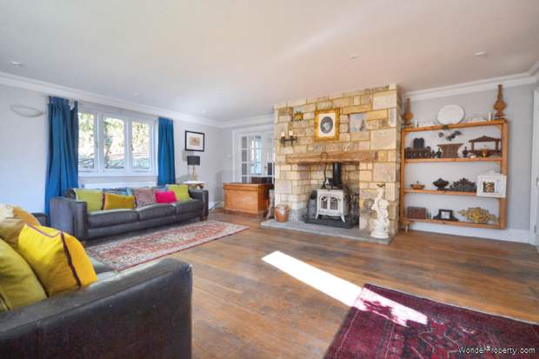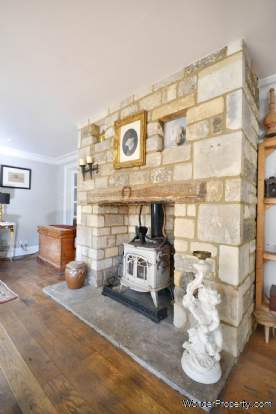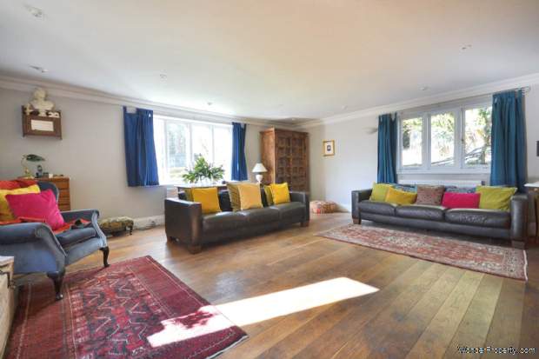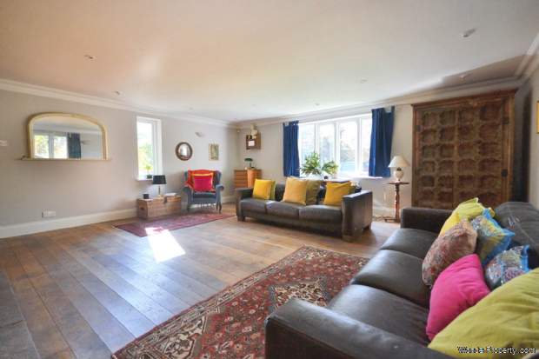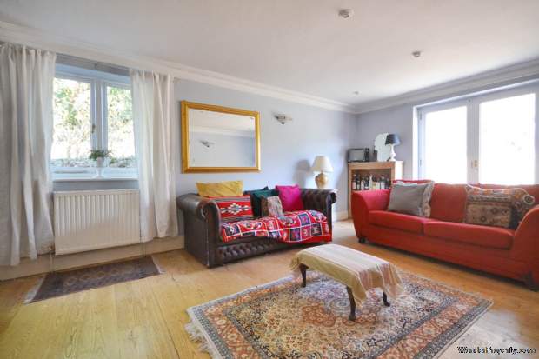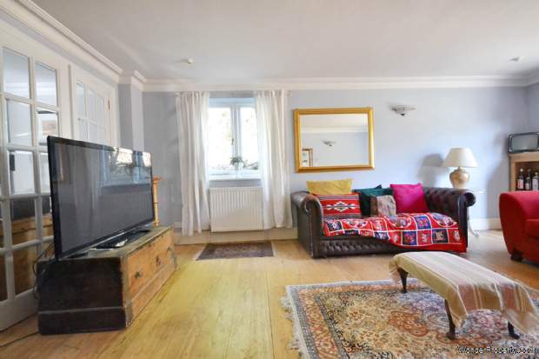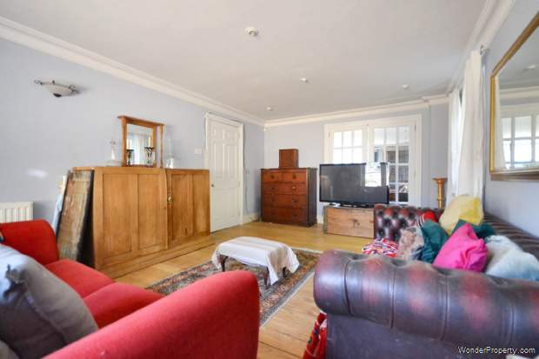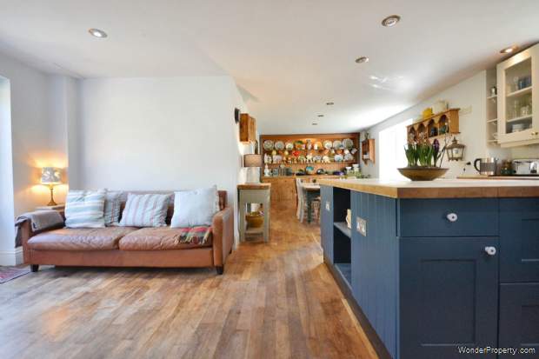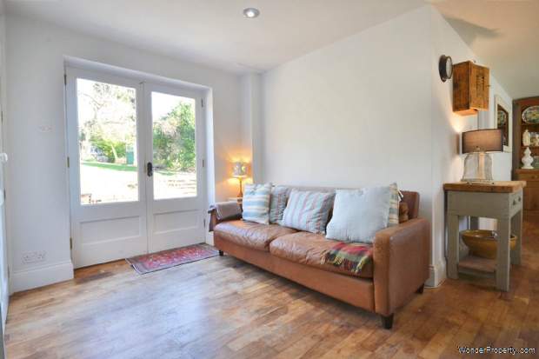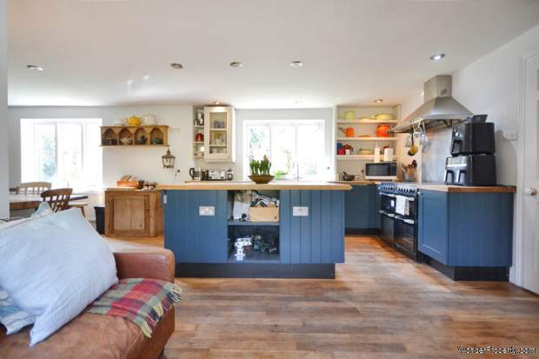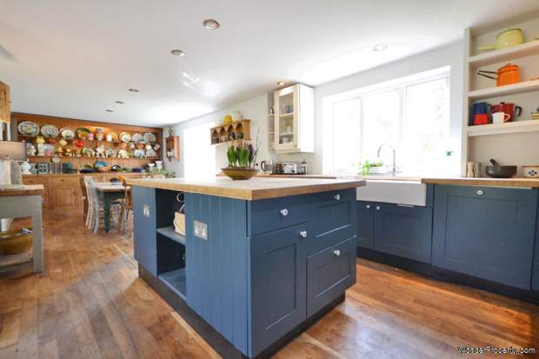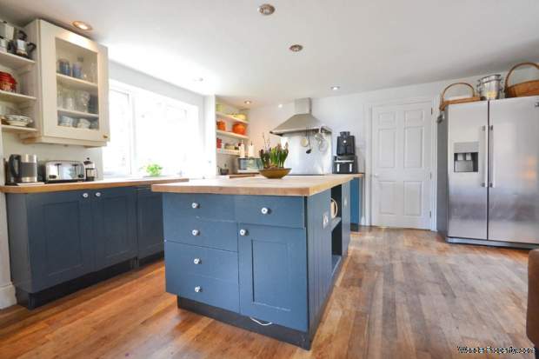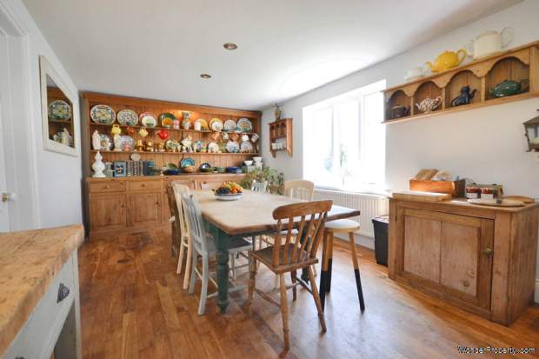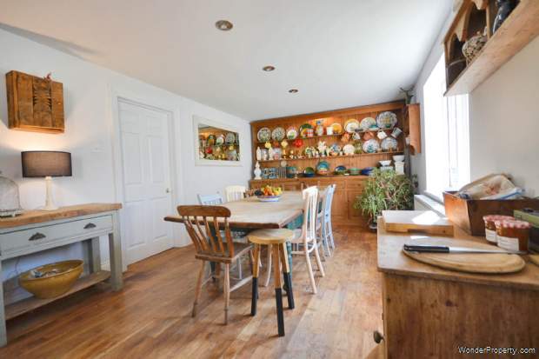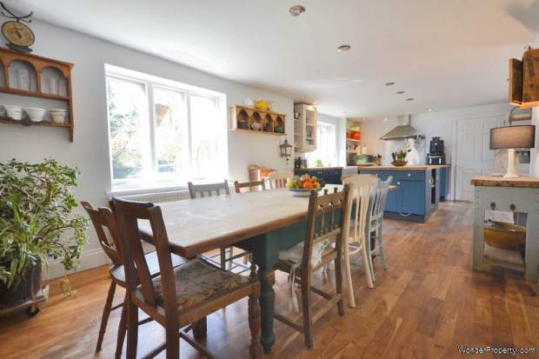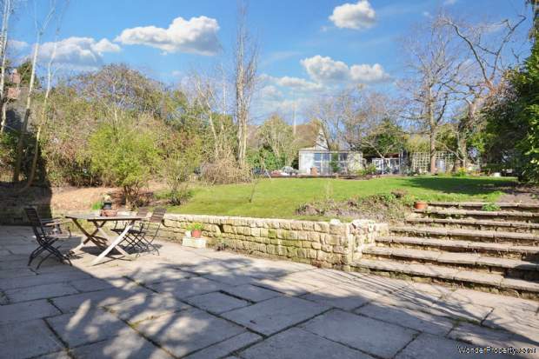5 bedroom property for sale in Evesham
Price: £975,000
This Property is Markted By :
Fine and Country
113 Promenade, Cheltenham, Cheltenham, Gloucestershire, GL50 1NW
Property Reference: 3040
Full Property Description:
Internally, the home enjoys a central entrance hall which features Cotswold stone flooring and an Ash staircase leading to the upper floor. Doors from the entrance hall lead to the two formal reception rooms, study, cloakroom and kitchen/dining room
The living room is located to the front of the property and enjoys plenty of natural light from the double aspect windows whilst to the centre of the room and providing a focal point is a log burning stove inset to a stone chimney breast whilst the floors are finished with solid oak. French doors lead through to the second reception room, currently used as a snug but would be a perfect play/family room. The room, like the living room enjoys a wealth of natural light and there are French doors to the head of the room which allow access onto the rear terrace.
The kitchen/dining room is a wonderful space and is where we imagine most time will be spent. The kitchen enjoys a wealth of units which sit alongside a host of integrated appliances. There is a central island as well as a walk-in pantry and solid wooden floors, which are made from Apple whilst French doors lead onto the rear terrace. The dining area features a fitted Welsh dresser with the room comfortably housing a 10 12 seater table and chairs. From the dining area, access is gained to the separate utility room.
On the first floor, a spacious landing which is finished with Ash floors, which runs through the rooms on this floor, leads to all bedrooms and the family bathroom whilst a second staircase allow access to the loft space.
The principal bedroom enjoys a wealth of fitted bedroom furniture and further benefits from a three-piece, en suite shower room. Of the remaining bedrooms, three of the bedrooms are double rooms, two of which benefit from three-piece en suite shower rooms. The final bedroom is a large single bedroom whilst the family bathroom features a bath and separate shower.
On the upper floor, the loft space features three separate rooms which potentially offer the opportunity for conversion into additional space, should the need arise, and planning be granted, otherwise, they allow the occupier a wealth of storage.
Externally the property is accessed via double opening, five bar gates which lead through to the driveway, where parking for four cars is easily achieved. The remainder of the front has been laid to lawns whilst established hedging provides privacy to the front elevation. There is a side gate which allows access to the rear garden
The rear garden features a sizeable rear terrace with steps leading to the lawned area of the garden. The garden features a wealth of colour from the mature shrubs, trees and plants. The garden, like the front is enclosed by mature hedging and as such, the garden benefits from a wealth of privacy.
The Annex
Constructed from a green oak frame with green oak cladding, the accommodation is arranged over two floors with the ground floor being home to the open plan living/dining/kitchen and the upper level being utilised for the double bed
Property Features:
- A stunning five bedroom detached family home, located in this highly s
- The home was constructed in 2000 and is offered for sale with no onwar
- The property sits within mature and private ground of circa 1/4 acre
- An additional benefit to the property is the one bedroom, detached ann
- To the ground floor is a welcoming entrance hall, two reception rooms
- Completing the ground floor is a wonderful kitchen/dining/family room
- Master bedroom with wealth of fitted wardrobes plus three piece en sui
- Three further double bedrooms, two with en suite shower room. One sing
- To the upper floor is a large loft space, that subject to p.p being gr
- A property that comes with a high recommendation to view
Property Brochure:
Click link below to see the Property Brochure:
Energy Performance Certificates (EPC):
This yet to be provided by Agent
Floorplans:
Click link below to see the Property Brochure:Agent Contact details:
| Company: | Fine and Country | |
| Address: | 113 Promenade, Cheltenham, Cheltenham, Gloucestershire, GL50 1NW | |
| Telephone: |
|
|
| Website: | http://www.fineandcountry.com/uk/cheltenham |
Disclaimer:
This is a property advertisement provided and maintained by the advertising Agent and does not constitute property particulars. We require advertisers in good faith to act with best practice and provide our users with accurate information. WonderProperty can only publish property advertisements and property data in good faith and have not verified any claims or statements or inspected any of the properties, locations or opportunities promoted. WonderProperty does not own or control and is not responsible for the properties, opportunities, website content, products or services provided or promoted by third parties and makes no warranties or representations as to the accuracy, completeness, legality, performance or suitability of any of the foregoing. WonderProperty therefore accept no liability arising from any reliance made by any reader or person to whom this information is made available to. You must perform your own research and seek independent professional advice before making any decision to purchase or invest in overseas property.
