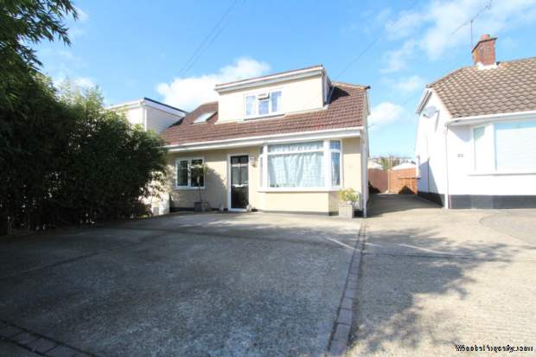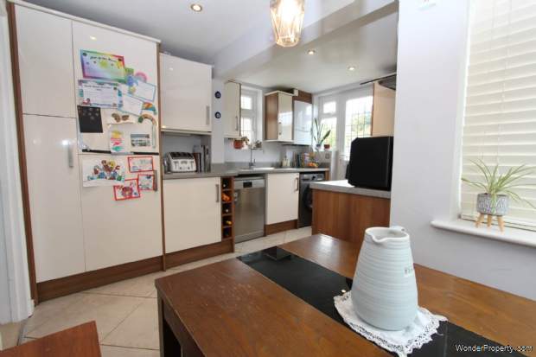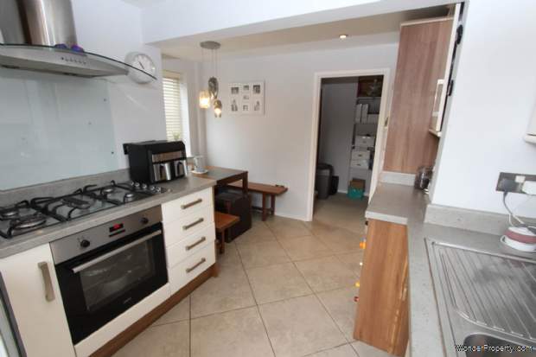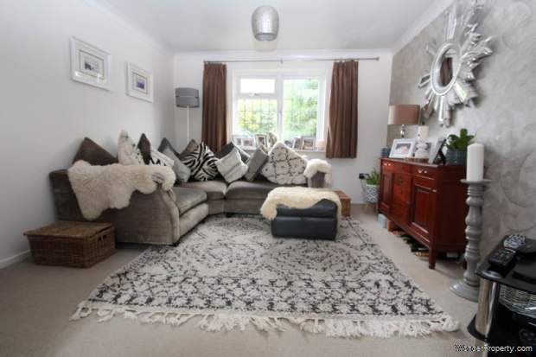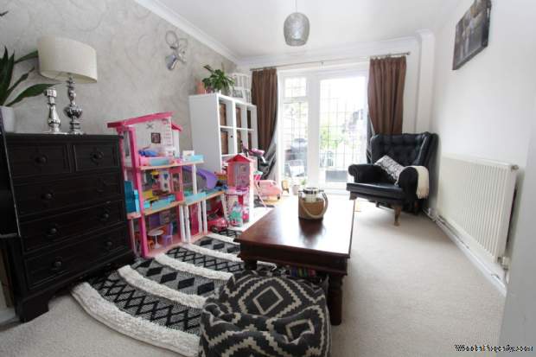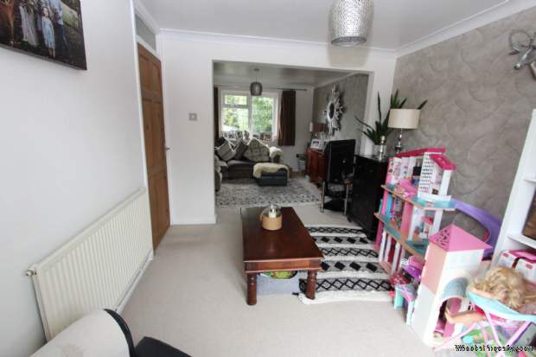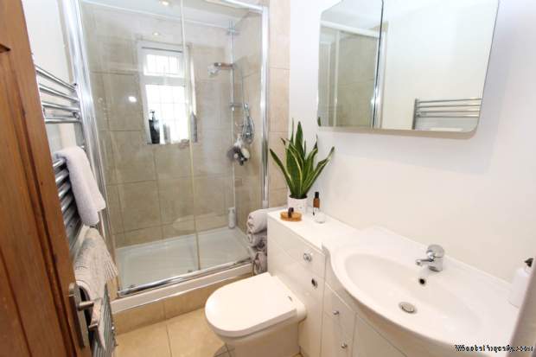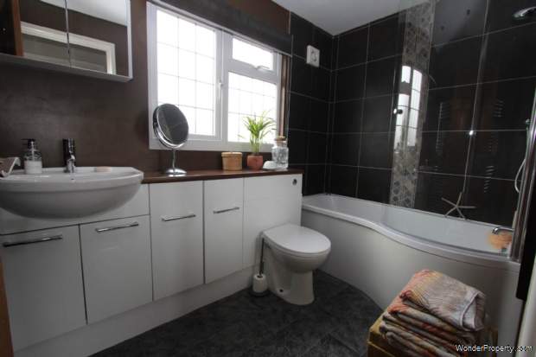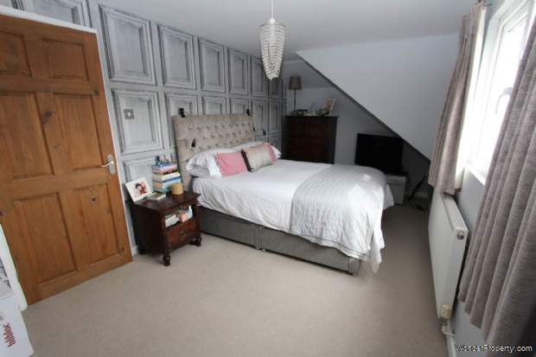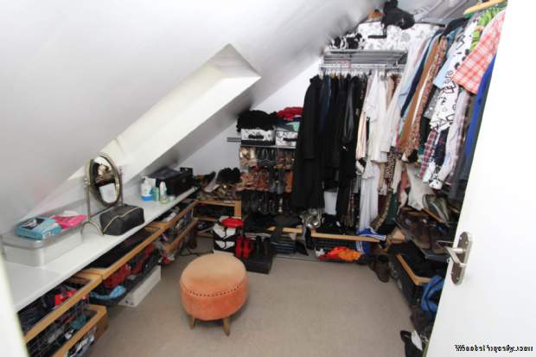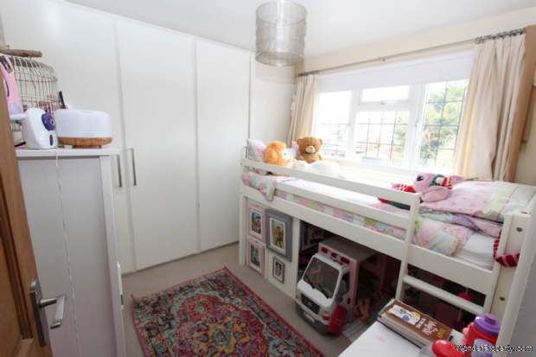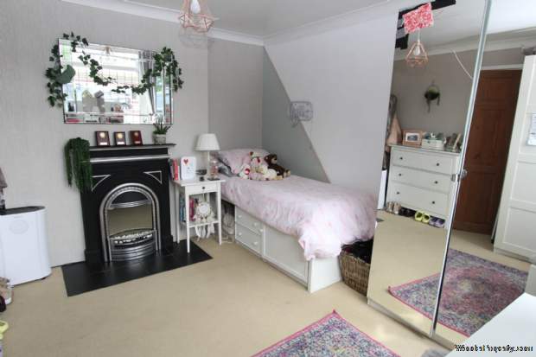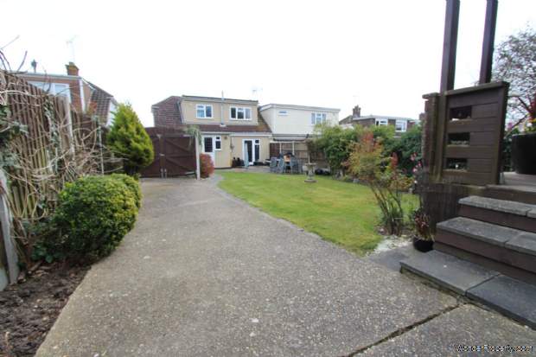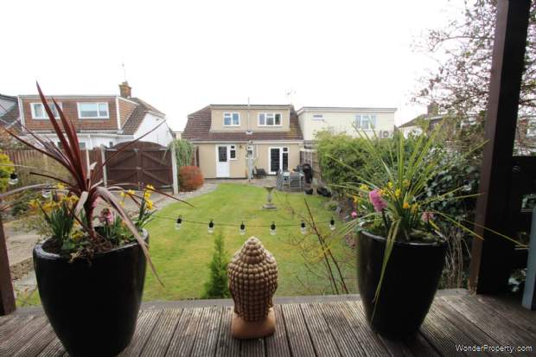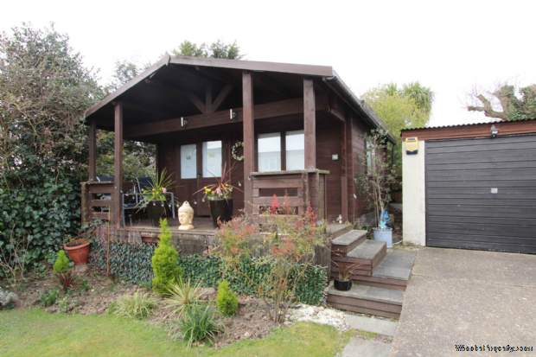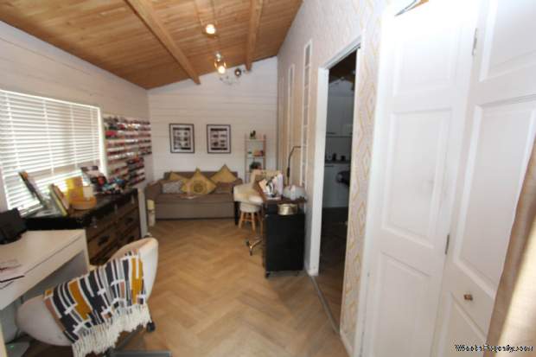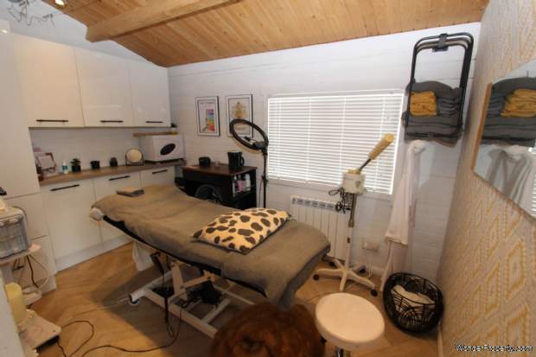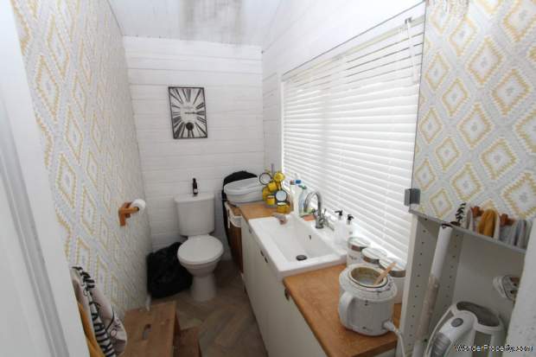3 bedroom property for sale in Benfleet
Price: £450,000
This Property is Markted By :
Robert Michael
83 Hart Road, Benfleet, Thundersley, Essex, SS7 3PB
Property Reference: 2010
Full Property Description:
Hall
Entrance via door with pattern double glazed panels, dado rail, radiator, coving to smooth finish ceiling, built in cupboard, stairs to first floor.
Lounge/Diner - 22'6" (6.86m) x 11'0" (3.35m) Max
Double glazed lead light window to front, double glazed lead light door and side light to garden, coving to smooth finish ceiling, radiators
Kitchen/Breakfast Room - 12'2" (3.71m) x 11'6" (3.51m)
narrowing to 8`11" (2.72m): Double glazed lead light windows to side and rear, door to garden, inset sink with mixer tap, work top surfaces with cupboards and drawers below, eye level cupboards, 5 ring gas hob with extractor hood over and under oven, tiled floor.
Bedroom - 12'1" (3.68m) Max x 11'0" (3.35m)
Double glazed lead light bay window to front, radiator, coving to smooth finish ceiling.
Ground floor Shower Room
Pattern double glazed lead light window to rear, suite comprising tiled shower cubicle, wash hand basin and low level wc in vanity surround, tiled floor & walls, smooth finish ceiling with inset spot lights, towel rail.
Landing
Double glazed lead light window to side, smooth finish ceiling.
Bedroom One - 16'9" (5.11m) x 8'10" (2.69m)
Double glazed lead light window to front, radiator, smooth finish ceiling, door to:
Dressing Room - 8'4" (2.54m) x 5'11" (1.8m)
with some restricted head room, sky light window to front, radiator
Bedroom Two - 8'11" (2.72m) x 8'0" (2.44m) To Wardrobe
Double glazed lead light window to rear, fitted wardrobes to one wall, radiator, smooth finish ceiling.
Bathroom
Pattern double glazed lead lead window to rear, white suite comprising `P`@ shaped bath with shower and screen over, wash hand basin & low level wc in wash hand basin in vanity surround, towel rail, coving to smooth finish ceiling
Front
Off street parking for 3/4 vehicles, shared drive leads to DOUBLE GATES giving access to the
Detached Garage
Is situated at the bottom of the garden with up and over door, approached via drive providing additional parking.
Garden
Approx 60ft in length, commences with paved patio, remainder being mainly lawn with establish shrub beds.
Timber Cabin - 15'3" (4.65m) x 15'3" (4.65m)
Has a covered veranda, double doors, current split into 2 work rooms and a utility/wc with wash hand basin with work top and cupboards under and low level wc. Power & light connected
Notice
Please note we have not tested any apparatus, fixtures, fittings, or services. Interested parties must undertake their own investigation into the working order of these items. All measurements are approximate and photographs provided for guidance only.
Council Tax
Castle Point Borough Council, Band B
Utilities
Electric: Mains Supply
Gas: Mains Supply
Water: Mains Supply
Sewerage: Mains Supply
Broadband: FTTC
Telephone: Landline
Other Items
Heating: Gas Central Heating
Garden/Outside Space: Yes
Parking: Yes
Garage: Yes
Property Features:
- THREE BEDROOMS
- DRESSING ROOM TO MASTER BED
- KITCHEN/BREAKFAST ROOM
- GROUND FLOOR SHOWER ROOM
- LOUNGE/DINER
- 15`3 x 15`3 TIMBER CABIN
- GARAGE
- DOUBLE GLAZED
- BATHROOM/WC
- OFF STREET PARKING
Property Brochure:
Click link below to see the Property Brochure:
Energy Performance Certificates (EPC):
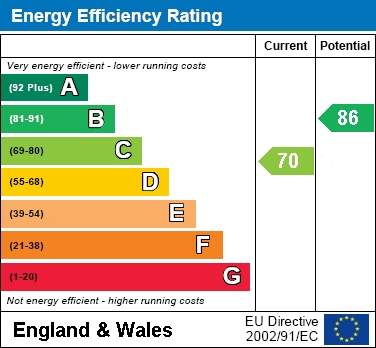
Floorplans:
Click link below to see the Property Brochure:Agent Contact details:
| Company: | Robert Michael | |
| Address: | 83 Hart Road, Benfleet, Thundersley, Essex, SS7 3PB | |
| Telephone: |
|
|
| Website: | http://www.robertmichael.co.uk |
Disclaimer:
This is a property advertisement provided and maintained by the advertising Agent and does not constitute property particulars. We require advertisers in good faith to act with best practice and provide our users with accurate information. WonderProperty can only publish property advertisements and property data in good faith and have not verified any claims or statements or inspected any of the properties, locations or opportunities promoted. WonderProperty does not own or control and is not responsible for the properties, opportunities, website content, products or services provided or promoted by third parties and makes no warranties or representations as to the accuracy, completeness, legality, performance or suitability of any of the foregoing. WonderProperty therefore accept no liability arising from any reliance made by any reader or person to whom this information is made available to. You must perform your own research and seek independent professional advice before making any decision to purchase or invest in overseas property.
