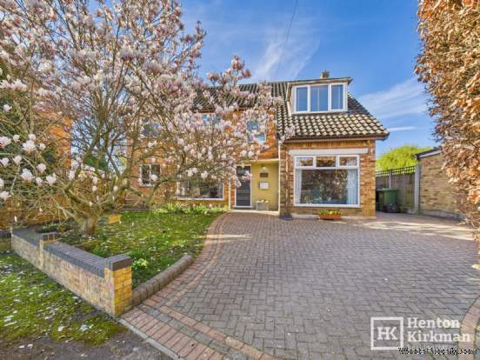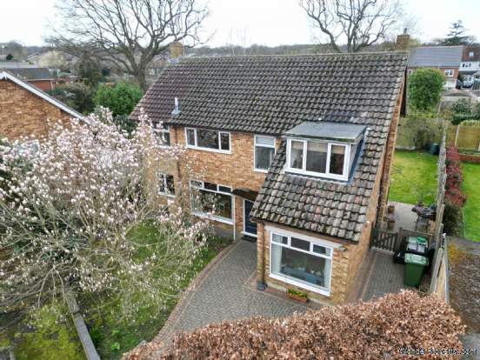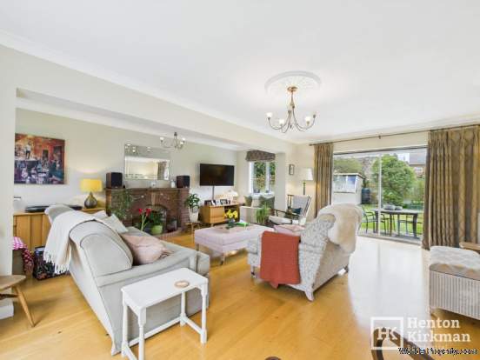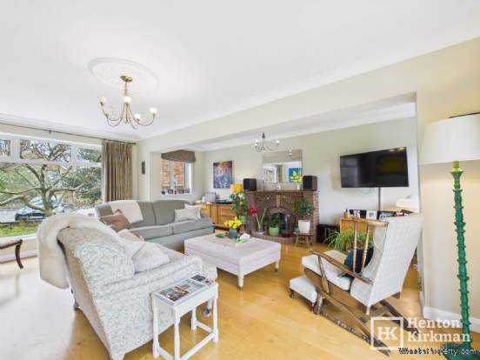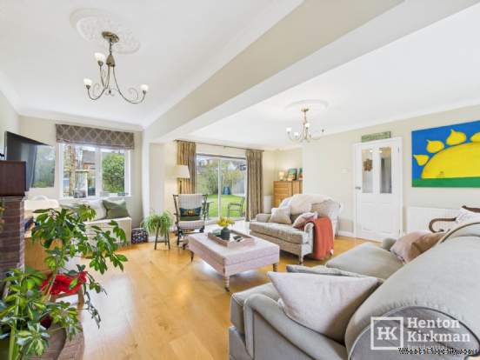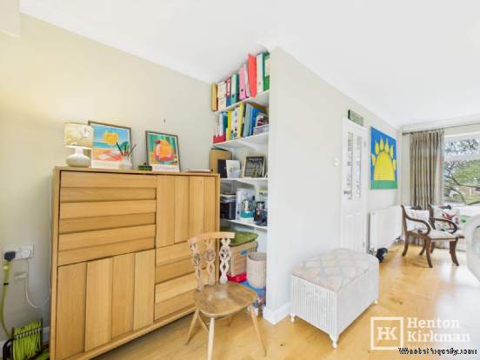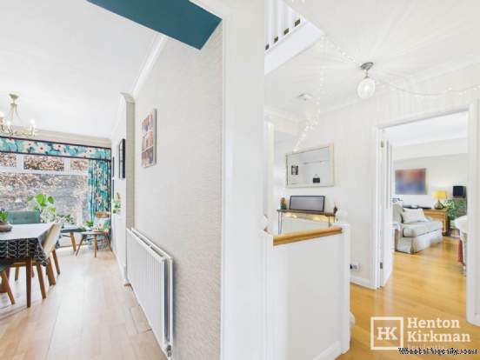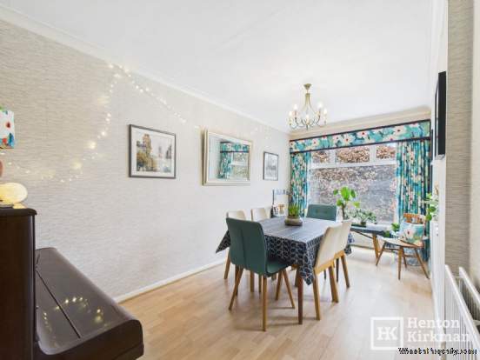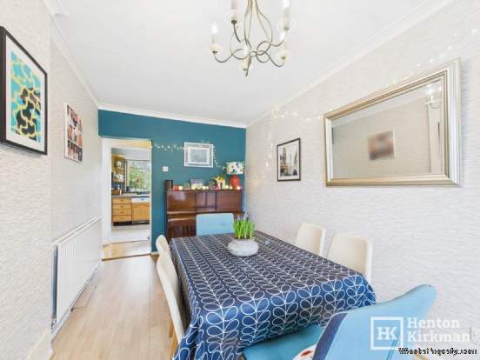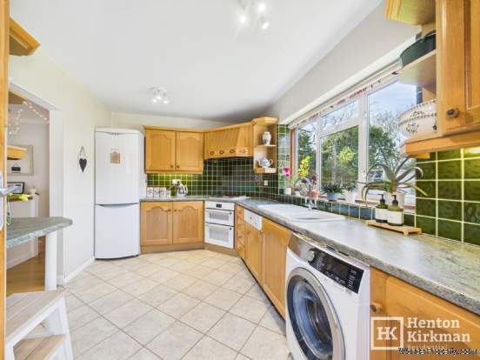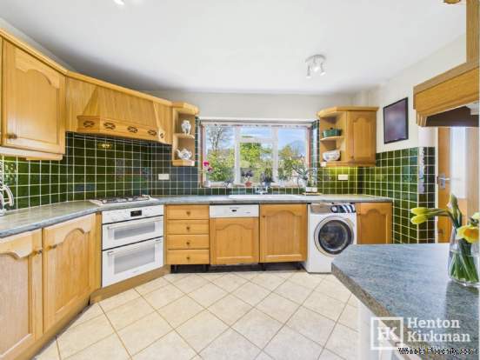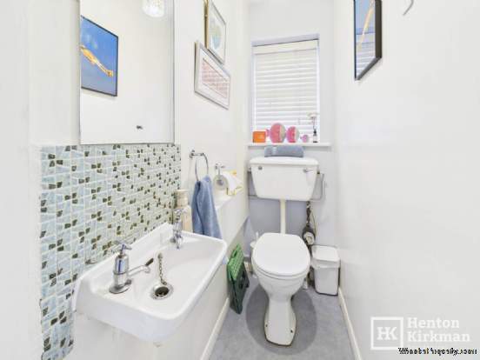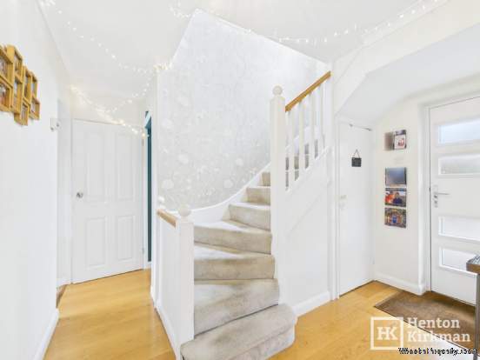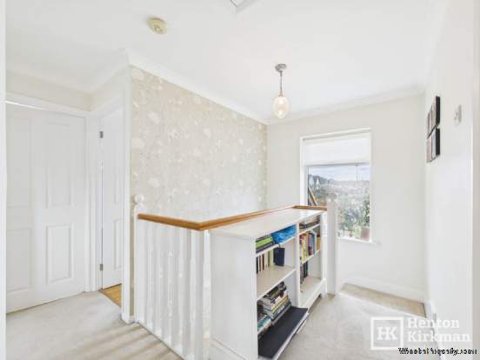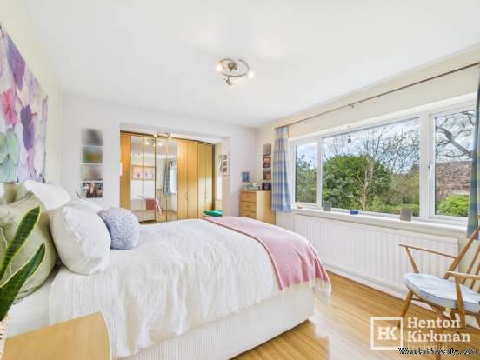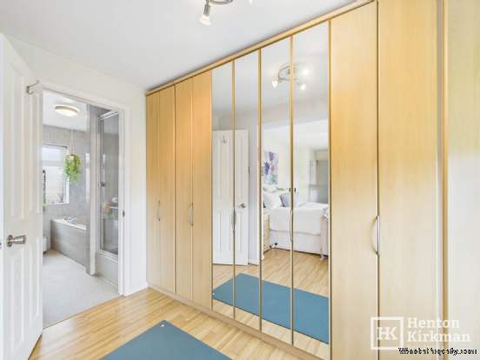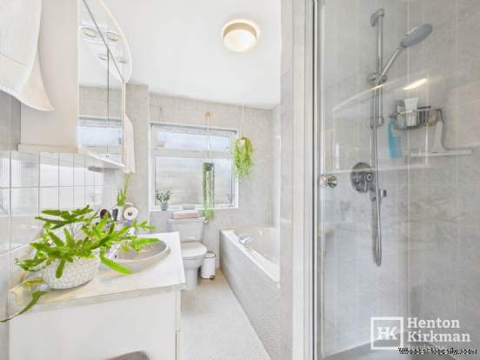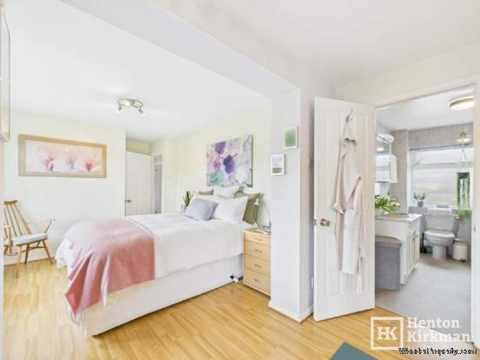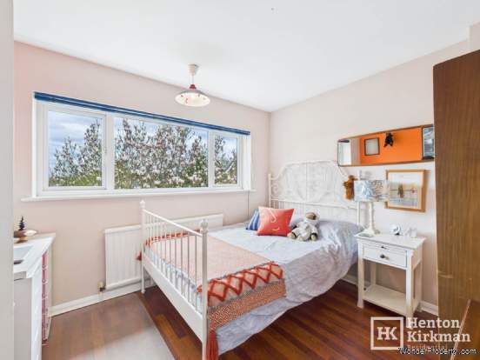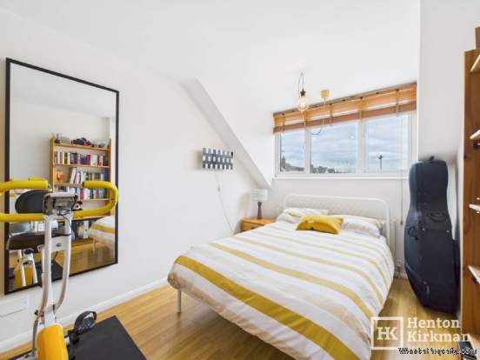4 bedroom property for sale in Billericay
Price: £775,000
This Property is Markted By :
Henton Kirkman Residential
The Horseshoes, 137a High Street, Billericay, Essex, CM12 9AB
Property Reference: 2712
Full Property Description:
Stepping inside, you are greeted by a welcoming hallway leading and a light and airy stairwell and landing area, setting the tone for the rest of the home. The property features four well-proportioned bedrooms, including a main suite complete with a dressing area and a four-piece ensuite bathroom. Even the smallest bedroom here accommodates a small double bed, ensuring versatility for family living or home office needs. An additional family shower room serves the remaining bedrooms, offering both style and practicality.
The heart of this home is the impressive, square-shaped dual-aspect living room, flooded with light from both front and rear windows, as well as patio doors that open onto the garden. A separate dining room provides the perfect space for entertaining, while the kitchen enjoys charming garden views. A convenient ground-floor cloakroom adds further practicality to this thoughtfully designed layout.
Outside, the property has a brick-paved driveway and an attractive front garden which is enhanced by a mature magnolia tree. The generous rear garden offers enough space for children`s toys as well as providing the surroundings for outdoor relaxation and alfresco dining. With its south-facing orientation, it provides the preferred setting for summer gatherings and gardening enthusiasts alike.
This truly is a home that offers a generous living space, an enviable location, and a welcoming ambiance, it represents a fantastic opportunity for families or those looking to upsize. Contact us today to arrange a viewing.
ACCOMODATION AS FOLLOWS
HALLWAY
A Kahrs engineered Oak floor creates a practical yet stylish entrance, complemented by a turned staircase with a cupboard under.which is in additional to the rather handy coat and shoe storage cupboard.
From here, you have access to the living room, dining room, kitchen, and cloakroom.
LIVING ROOM 6.45m x 6m (21`2 x 19`8)
The Kahrs engineered Oak floor seamlessly continues into this spacious living area, which has been significantly enhanced by a side extension.
With two front windows, a rear window, and a sliding patio door leading to the garden, this room is bathed in natural light, making it a fantastic space for entertaining.
A handy recessed corner provides the perfect spot for a bureau or study area, while a charming brick-built fireplace with a tiled mantle adds character.
CLOAKROOM
This ground-floor cloakroom features a side window and a lino floor covering.
The white suite includes a low-level WC and a wall-mounted hand basin.
DINING ROOM 5.01m x 2.58m (16`5 x 8`5)
Positioned at the front of the house, this dining room enjoys a wood-effect floor and windows to the front and side, allowing plenty of natural light to filter in.
KITCHEN 3.92m x 2.71m (12`10 x 8`10)
Located at the rear of the house, the kitchen enjoys a lovely view of the garden.
It features quality Karndean vinyl tiled floor, light wood cabinets, and worktops, along with a built-in one-and-a-half bowl sink unit, an integrated dishwasher, a built-in double oven, and a gas hob with a cooker hood above.
There is also space for a washing machine and a fridge freezer. A side door leads to a brick-paved patio,
Property Features:
These have yet to be provided by the Agent
Property Brochure:
Click link below to see the Property Brochure:
Energy Performance Certificates (EPC):
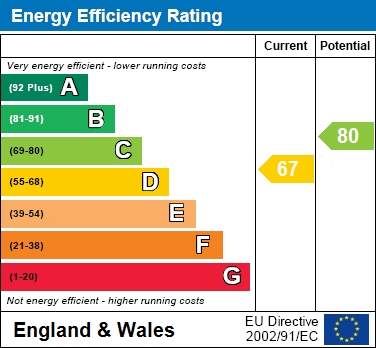
Floorplans:
Click link below to see the Property Brochure:Agent Contact details:
| Company: | Henton Kirkman Residential | |
| Address: | The Horseshoes, 137a High Street, Billericay, Essex, CM12 9AB | |
| Telephone: |
|
|
| Website: | http://www.hentonkirkman.co.uk |
Disclaimer:
This is a property advertisement provided and maintained by the advertising Agent and does not constitute property particulars. We require advertisers in good faith to act with best practice and provide our users with accurate information. WonderProperty can only publish property advertisements and property data in good faith and have not verified any claims or statements or inspected any of the properties, locations or opportunities promoted. WonderProperty does not own or control and is not responsible for the properties, opportunities, website content, products or services provided or promoted by third parties and makes no warranties or representations as to the accuracy, completeness, legality, performance or suitability of any of the foregoing. WonderProperty therefore accept no liability arising from any reliance made by any reader or person to whom this information is made available to. You must perform your own research and seek independent professional advice before making any decision to purchase or invest in overseas property.
