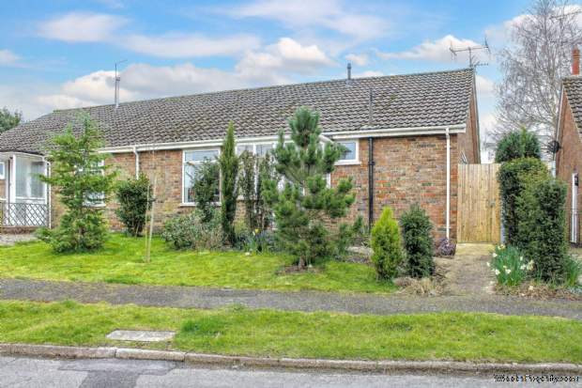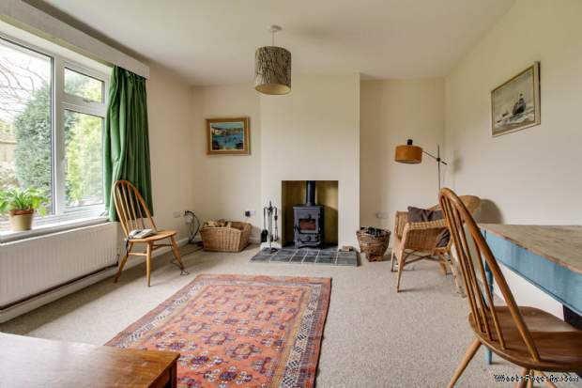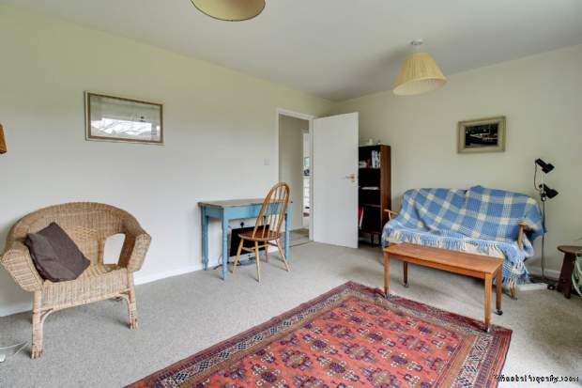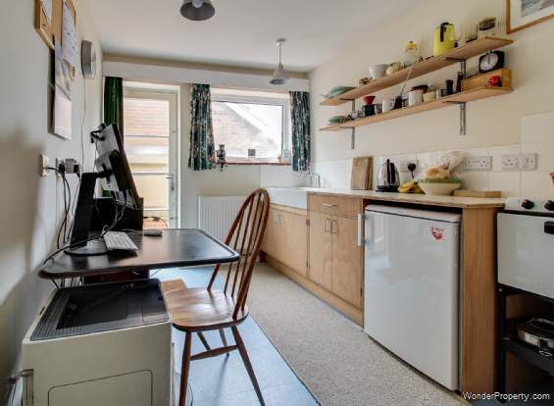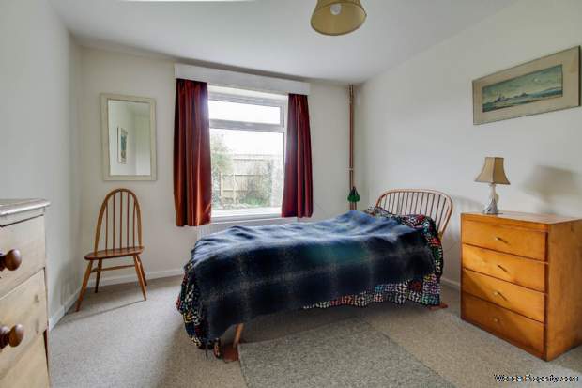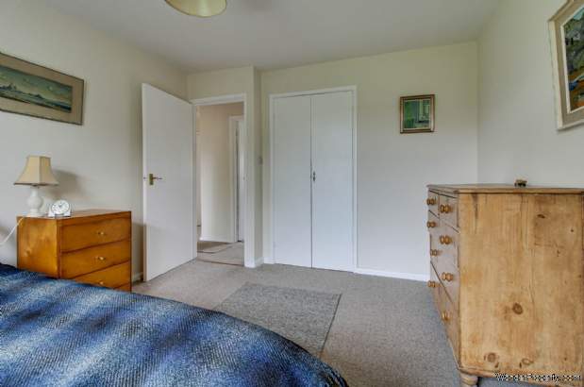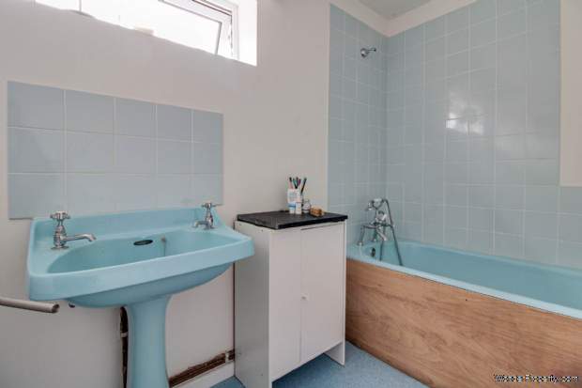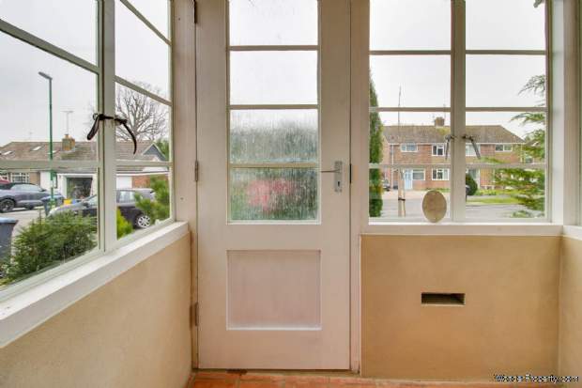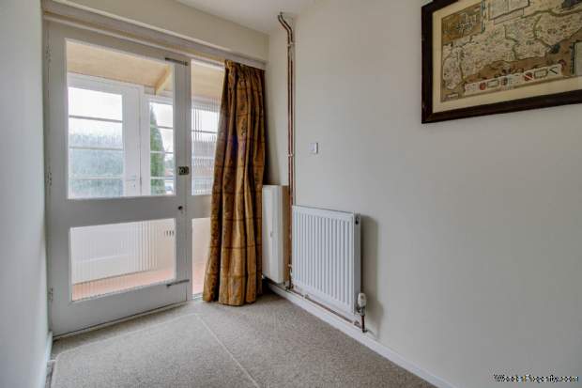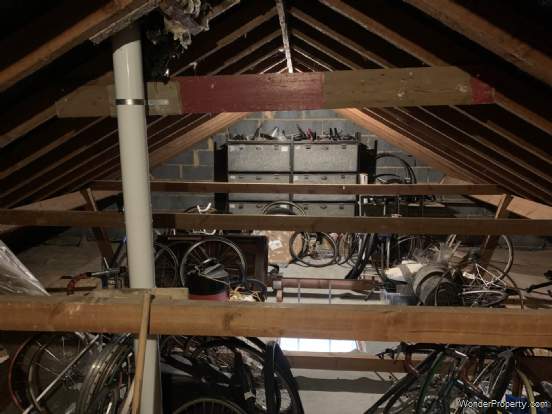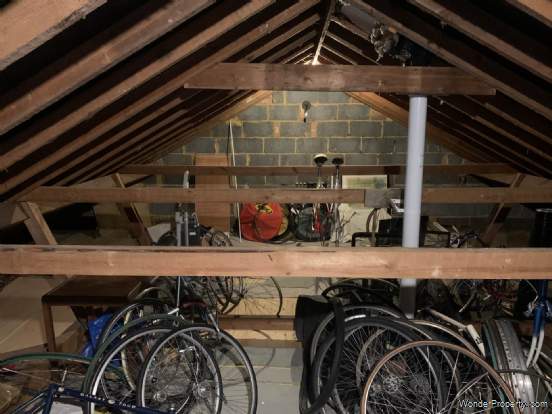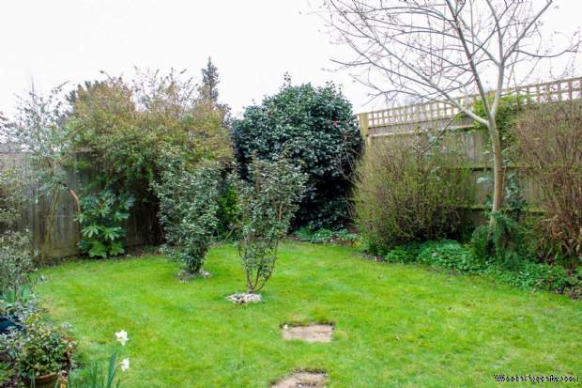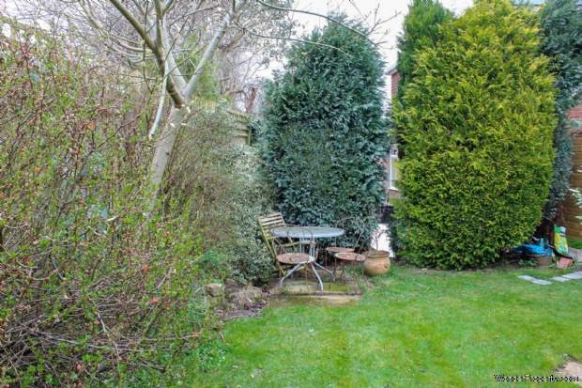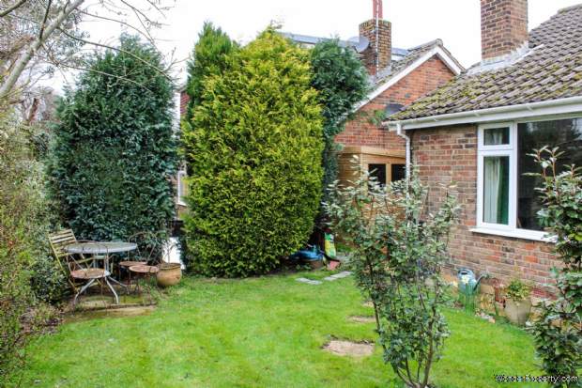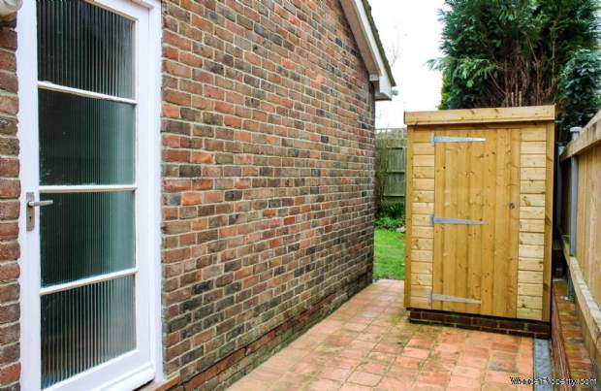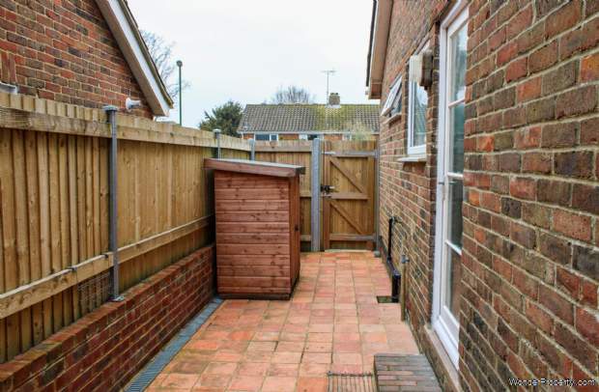2 bedroom property for sale in Hassocks
Price: £460,000
This Property is Markted By :
Charles Wycherley Estate Agents
56 High Street, Lewes, East Sussex, BN7 1XG
Property Reference: 1236
Full Property Description:
Ockley Way is a quiet cul-de-sac to the north of Keymer and is a very pleasant and quiet location. The property is close to The Thatched Inn, a well thought of eatery, and just a 10 minute walk into the excellent shopping centre in Hassocks. There is both an excellent primary and secondary school and Hassocks Railway Station is located at the west end of the High Street, with connections to London Victoria (55 mins).
THE ACCOMMODATION WITH APPROXIMATE MEASUREMENTS COMPRISES:-
ENTRANCE PORCH
Feature Crittal windows, glazed door and triple aspect. Quarry tiled floor. Glazed entrance door to:-
ENTRANCE HALL
Radiator. Cloaks hanging space. Cupboard housing with plumbing for washing machine. Fitted shelves. Electric meter box.
BATHROOM
8`6 x 6`. Double glazed window. Cast iron panelled bath with shower attachment and mixer taps, tiled surround. Pedestal wash basin with tiled splashback.
BEDROOM 1
14`10 x 12`1. Double glazed window to the front garden. Double wardrobe cupboard with hanging rail and fitted shelves. Radiator.
BEDROOM 2
13`2 x 12`5. Double glazed window to south overlooking the rear garden. Double wardrobe cupboard with hanging rail and shelving. Radiator.
SITTING ROOM
16`1 x 12`6. Double glazed to south overlooking the rear garden. Fireplace with slate tile hearth high efficiency Defra compliant Morso Squirrel cast iron duel fuel wood-burner. Radiator. Mains smoke and CO2 alarm. Ethernet socket.
KITCHEN
11`9 x 8`. Double glazed window. Ceramic butlers sink unit with worktop to side, drawers and cupboard under. Space for fridge/freezer. Electric and gas point for cooker. Vaillant gas boiler EcoTec Plus 832. Radiator. Mains smoke/heat/CO2 alarm. Ethernet socket. Glazed door to side garden.
OUTSIDE
FRONT GARDEN
Lawned garden with firs and miniature trees. Pathway to new locked timber side gate and to entrance porch.
SIDE GARDEN
New entrance gate. New reclaimed quarry tiled patio. Timber storage shed, 6` x 4`. Outside water tap.
REAR SOUTH FACING GARDEN
Paved section with established borders. Stepstones over south facing lawned garden with tree screen and fencing with trellis. Steel washing line poles.
what3words /// finishers.weekend.underline
Notice
Please note we have not tested any apparatus, fixtures, fittings, or services. Interested parties must undertake their own investigation into the working order of these items. All measurements are approximate and photographs provided for guidance only.
Council Tax
Mid Sussex Distrcit Council, Band D
Utilities
Electric: Unknown
Gas: Unknown
Water: Unknown
Sewerage: Unknown
Broadband: Unknown
Telephone:
Property Features:
These have yet to be provided by the Agent
Property Brochure:
Click link below to see the Property Brochure:
Energy Performance Certificates (EPC):
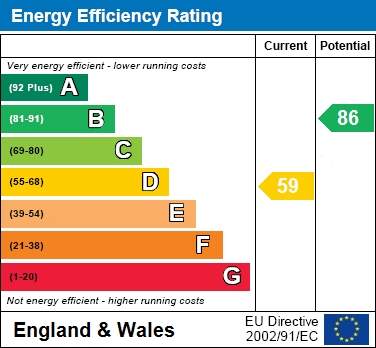
Floorplans:
Click link below to see the Property Brochure:Agent Contact details:
| Company: | Charles Wycherley Estate Agents | |
| Address: | 56 High Street, Lewes, East Sussex, BN7 1XG | |
| Telephone: |
|
|
| Website: | http://www.charleswycherley.co.uk |
Disclaimer:
This is a property advertisement provided and maintained by the advertising Agent and does not constitute property particulars. We require advertisers in good faith to act with best practice and provide our users with accurate information. WonderProperty can only publish property advertisements and property data in good faith and have not verified any claims or statements or inspected any of the properties, locations or opportunities promoted. WonderProperty does not own or control and is not responsible for the properties, opportunities, website content, products or services provided or promoted by third parties and makes no warranties or representations as to the accuracy, completeness, legality, performance or suitability of any of the foregoing. WonderProperty therefore accept no liability arising from any reliance made by any reader or person to whom this information is made available to. You must perform your own research and seek independent professional advice before making any decision to purchase or invest in overseas property.
