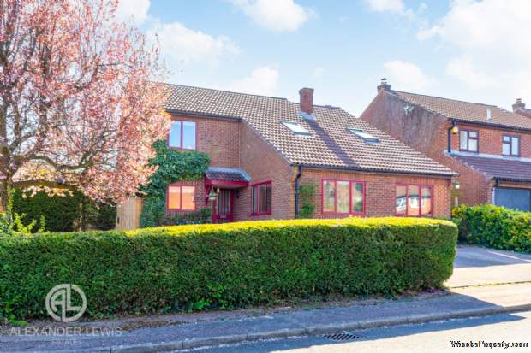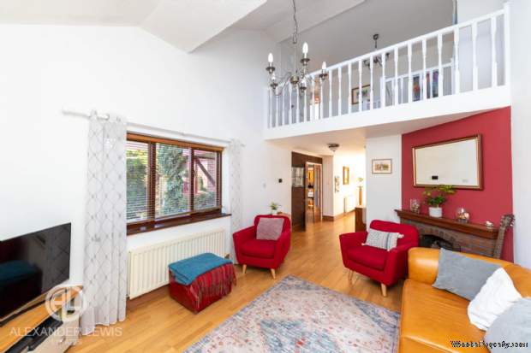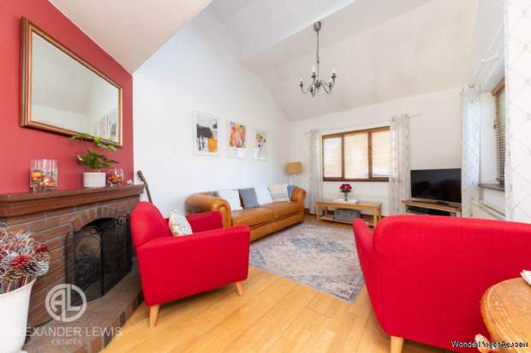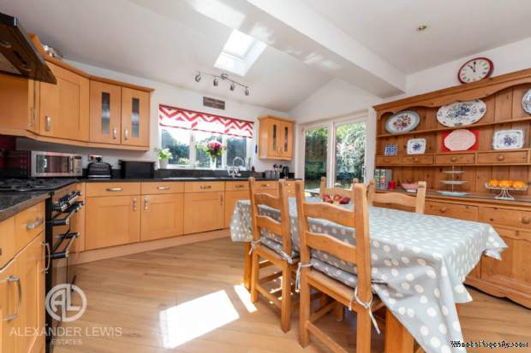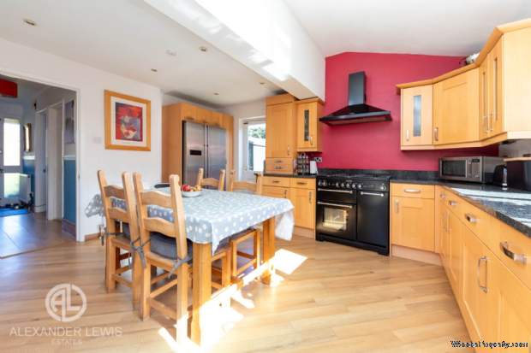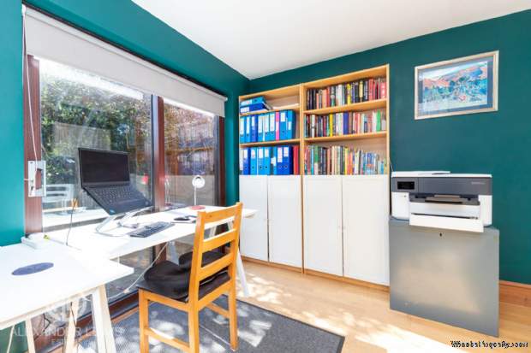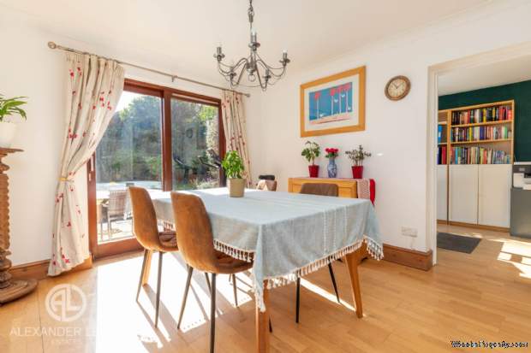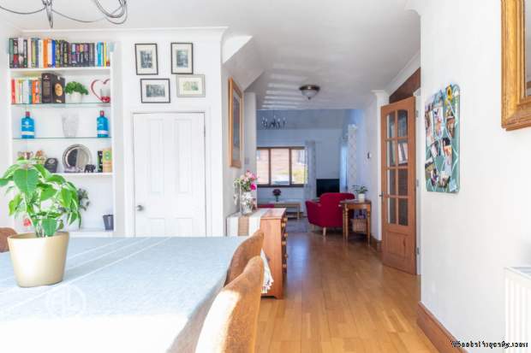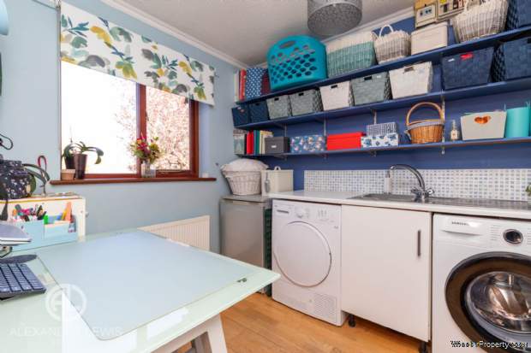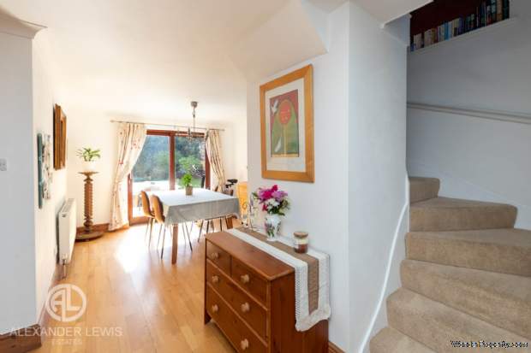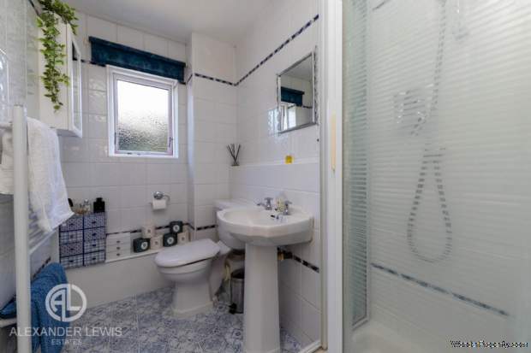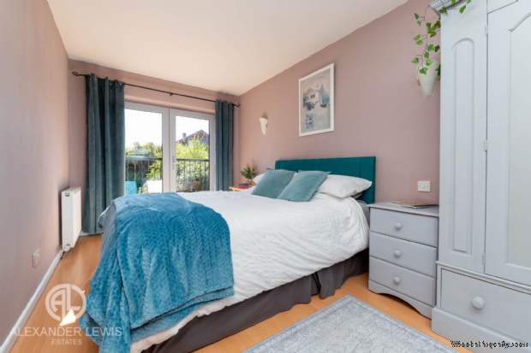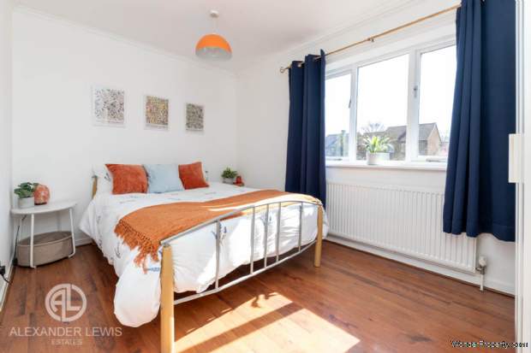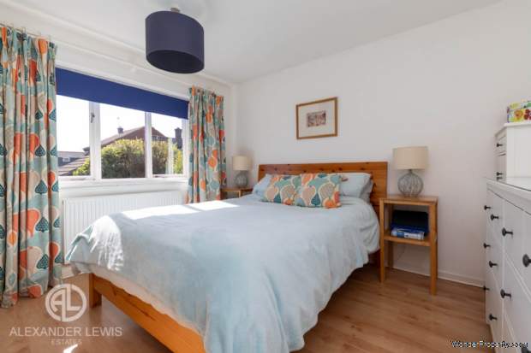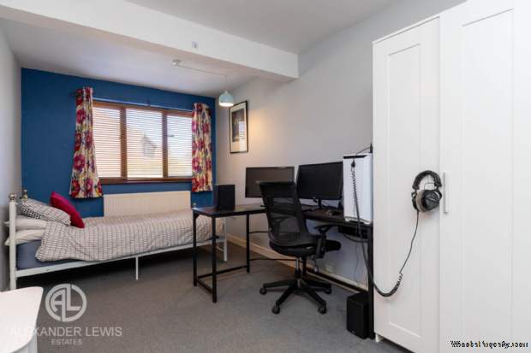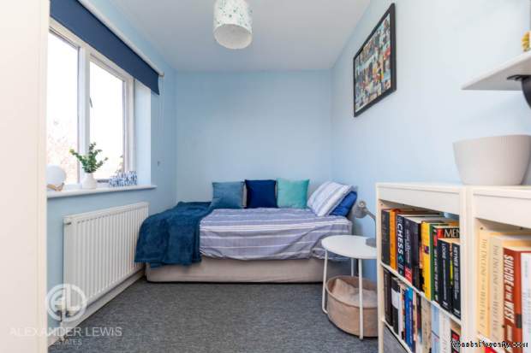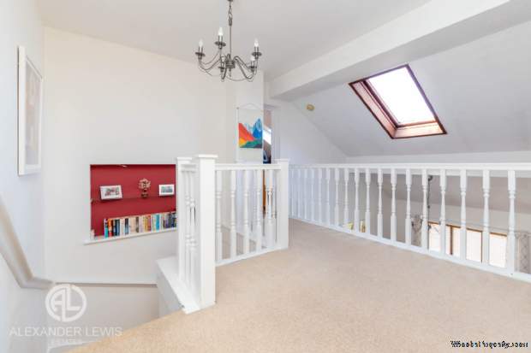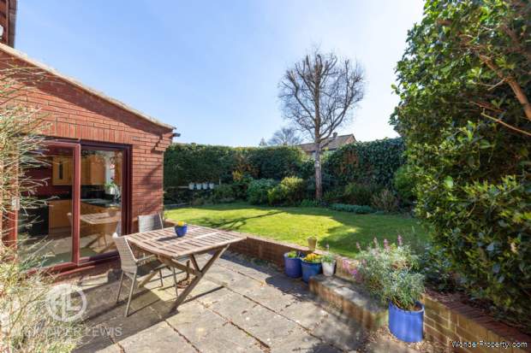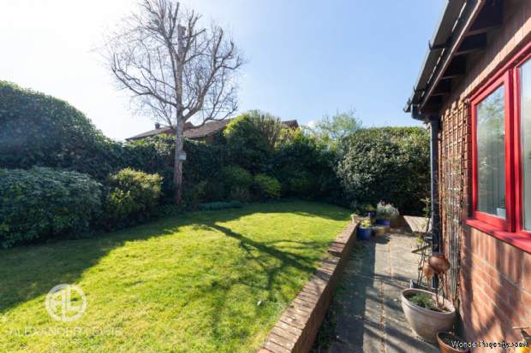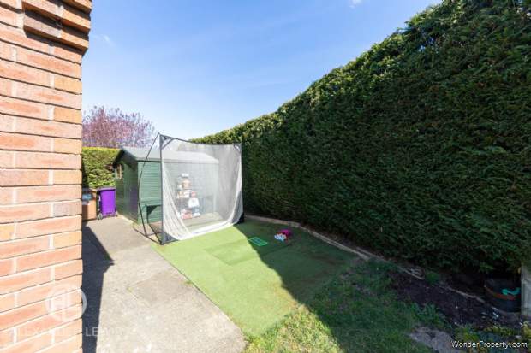4 bedroom property for sale in Letchworth
Price: £650,000
This Property is Markted By :
Alexander Lewis Estates
9 Arena Parade, Letchworth, Letchworth, Hertfordshire, SG6 3BY
Property Reference: 2147
Full Property Description:
Letchworth Garden City is home to the UK`s First Roundabout and is the original Garden City` offering residents the best of town and country living. The Town Centre is easily accessible boasting a wide variety of civic and recreational amenities, along with a good range of shopping facilities. There is excellent local schooling, and for commuters there is a mainline train station which connects to London Kings Cross, and excellent links to major roads particularly the A1M.
Any details given are based solely on information given by our vendor..
Entrance Hall
Door to front aspect. Radiator. Cupboard.
Shower Room (Ground Floor)
Double glazed window to side aspect. WC. Wash hand basin. Radiator. Shower cubicle.
Utility Room - 8'2" (2.49m) x 7'6" (2.29m)
Double glazed window to front aspect. Radiator.
Lounge - 16'2" (4.93m) x 11'4" (3.45m)
Double glazed window to front aspect x 2. Fire place. Radiator x 2. Engineered oak flooring.
Dining Room - 12'2" (3.71m) x 10'7" (3.23m)
Sliding doors to rear aspect. Engineered oak floor. Under stairs cupboard with light. Radiator.
Kitchen - 15'4" (4.67m) x 13'0" (3.96m)
Double glazed window to rear aspect. Door to side aspect. Fitted kitchen comprising of a range of wall and base units. Door to side aspect. Sliding doors to rear garden. Integrated dishwasher. Boiler.
Office - 15'4" (4.67m) x 8'3" (2.51m)
Sliding doors to rear aspect. Radiator.
Bedroom Five/Reception Room (Ground Floor) - 17'0" (5.18m) x 8'4" (2.54m)
Converted garage. Double glazed window to front aspect. Door to side aspect.
Gallery Landing
Gallery landing with skylight, airing cupboard and radiator.
Bedroom One - 24'5" (7.44m) x 8'3" (2.51m)
Skylight. Juliette balcony. Under eaves storage. Radiator x 2. Doors to rear aspect.
Bedroom Two - 11'6" (3.51m) x 11'5" (3.48m)
Double glazed window to rear aspect. Built in wardrobe. Radiator.
Bedroom Three - 12'5" (3.78m) x 8'5" (2.57m)
Double glazed window to rear aspect. Radiator.
Bedroom Four - 12'4" (3.76m) x 6'9" (2.06m)
Double glazed window to front aspect. Radiator.
Bathroom
Double glazed window to side aspect. Bath. Shower over bath. Wash hand basin. WC. Radiator.
Front Garden
Lawn with flower beds and blossom tree.
Rear Garden
Lawn with flower beds, patio area, access from both sides and tap.
Outbuilding
Timber shed.
Driveway
Driveway with parking for up to two cars.
Notice
Please note we have not tested any apparatus, fixtures, fittings, or services. Interested parties must undertake their own investigation into the working order of these items. All measurements are approximate and photographs provided for guidance only.
Council Tax
North Hertfordshire council, Band F
Utilities
Electric: Mains Supply
Gas: Mains Supply
Water: Unknown
Sewerage: Unknown
Broadband: Unknown
Telephone: Unknown
Other Items
Heating: Gas Central Heating
Garden/Outside Space: Yes
Parking: Yes
Garage: No
Property Features:
- DETACHED
- FREEHOLD
- Four/Five bedrooms
- Office
- Lounge
- Dining Room
- Kitchen/Diner
- Ground floor shower room
- Gardens
- Driveway
Property Brochure:
Click link below to see the Property Brochure:
Energy Performance Certificates (EPC):
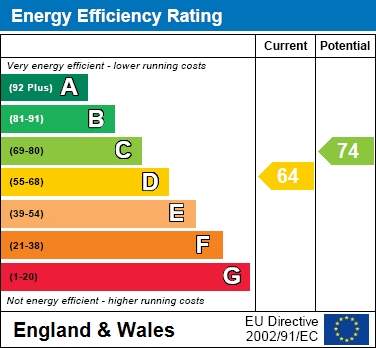
Floorplans:
Click link below to see the Property Brochure:Agent Contact details:
| Company: | Alexander Lewis Estates | |
| Address: | 9 Arena Parade, Letchworth, Letchworth, Hertfordshire, SG6 3BY | |
| Telephone: |
|
|
| Website: | http://www.alexanderlewisestates.co.uk |
Disclaimer:
This is a property advertisement provided and maintained by the advertising Agent and does not constitute property particulars. We require advertisers in good faith to act with best practice and provide our users with accurate information. WonderProperty can only publish property advertisements and property data in good faith and have not verified any claims or statements or inspected any of the properties, locations or opportunities promoted. WonderProperty does not own or control and is not responsible for the properties, opportunities, website content, products or services provided or promoted by third parties and makes no warranties or representations as to the accuracy, completeness, legality, performance or suitability of any of the foregoing. WonderProperty therefore accept no liability arising from any reliance made by any reader or person to whom this information is made available to. You must perform your own research and seek independent professional advice before making any decision to purchase or invest in overseas property.
