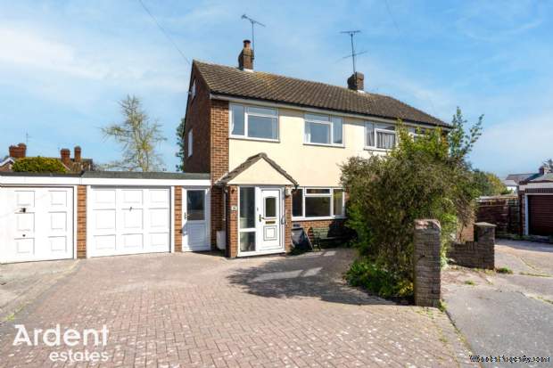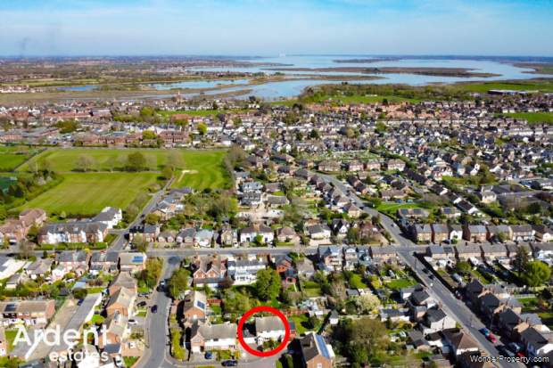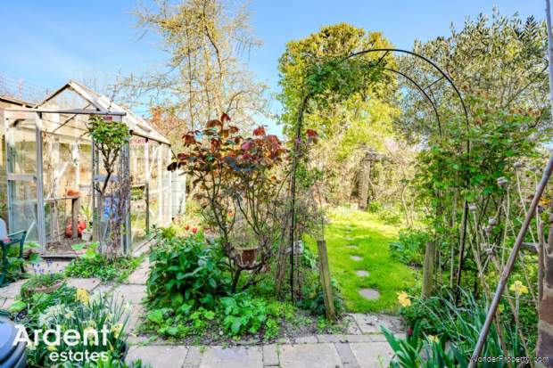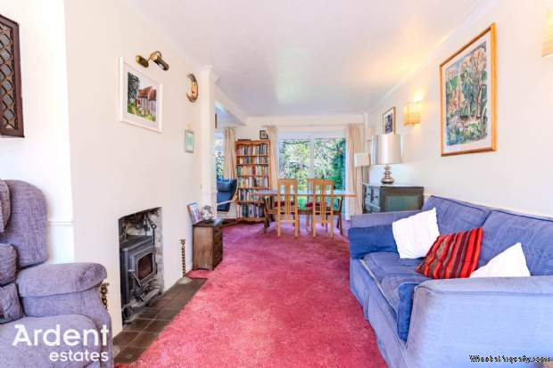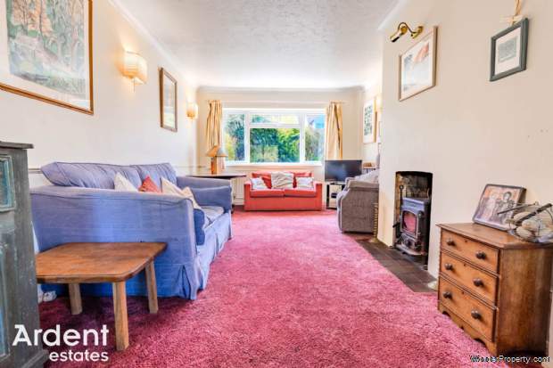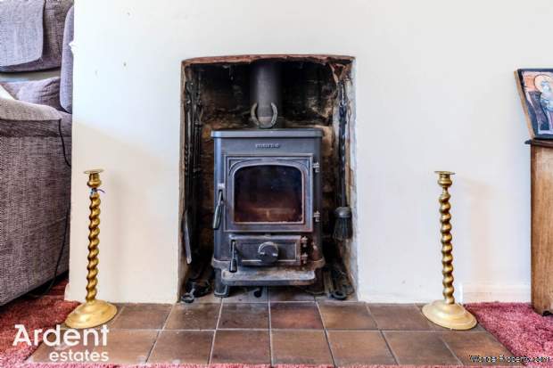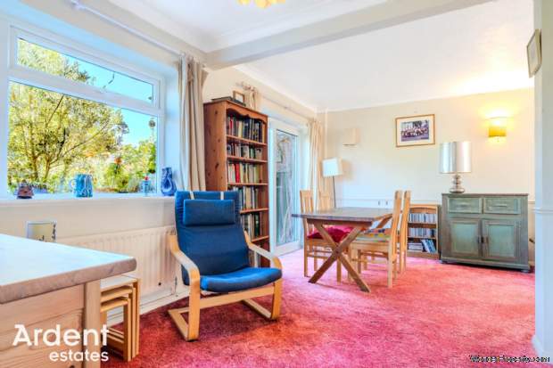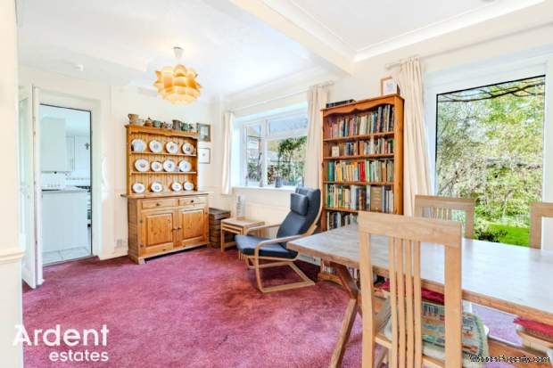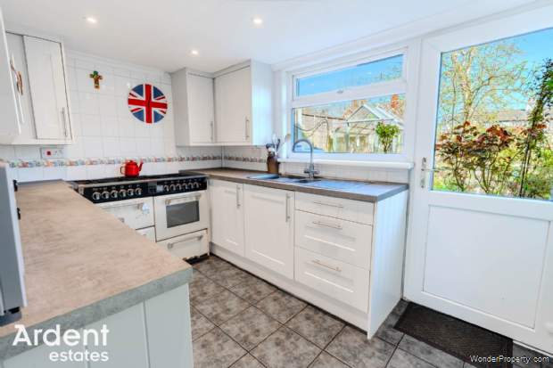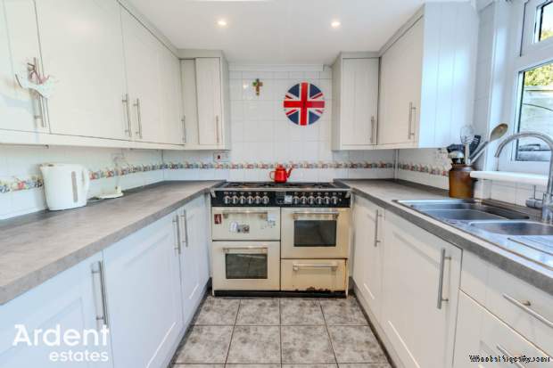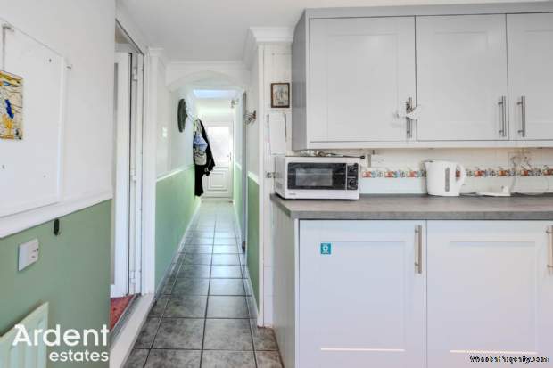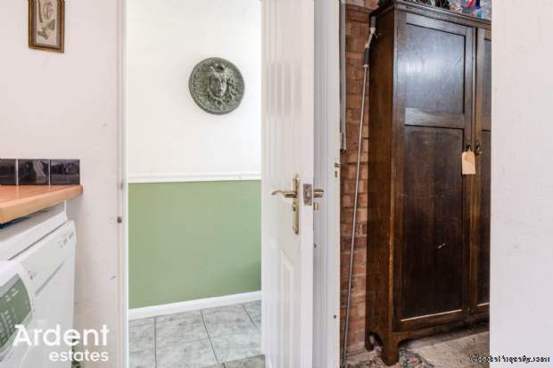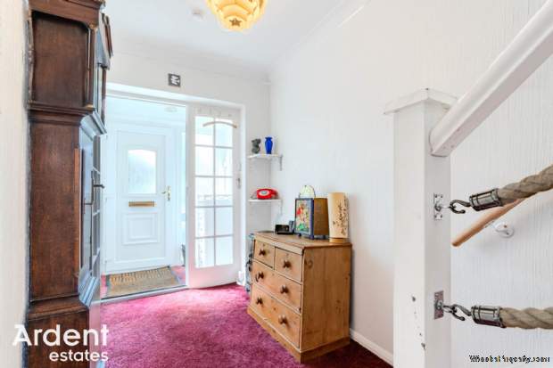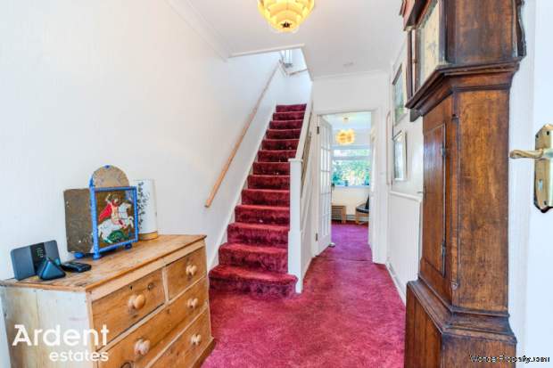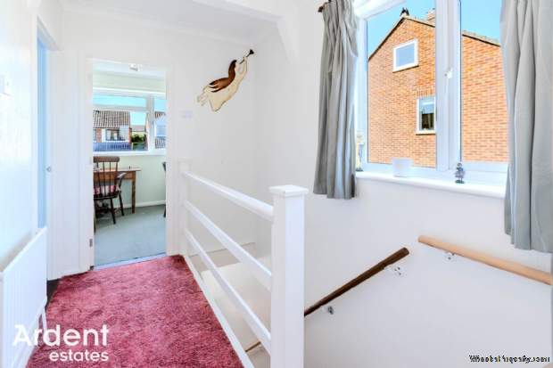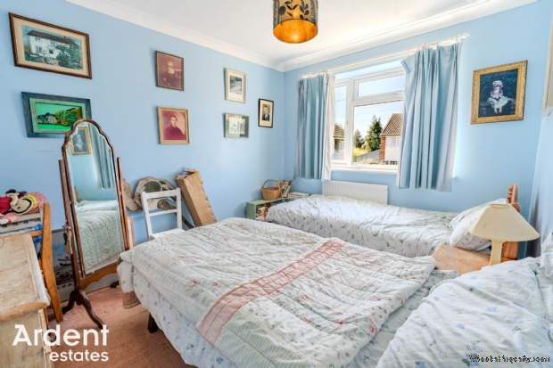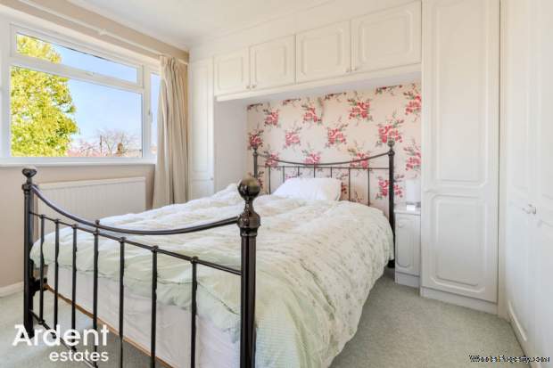3 bedroom property for sale in Maldon
Price: £345,000
This Property is Markted By :
Ardent Estates Ltd
16a High Street, Maldon, Maldon, Essex, CM9 5PJ
Property Reference: 1271
Full Property Description:
Offered with no onward chain, this spacious three bedroom semi detached home is located in a quiet cul-de-sac in Western Maldon, close to schools, shops, and local amenities. With generous room sizes and fantastic potential throughout, this property is ideal for buyers looking to put their own stamp on a family home.
Internally, the property features a bright and welcoming entrance porch leading into a spacious hallway. The generous through lounge/diner enjoys views over the rear garden and benefits from a log burner, adding warmth and character to the living space. The kitchen is well equipped with ample worktop and cupboard space, and to the side, you`ll find a useful utility room and ground floor cloakroom a practical addition for busy family life.
Upstairs, the home offers three well proportioned bedrooms, all with built in storage, as well as a shower room serving all three bedrooms. The layout provides flexibility and functionality, making it suitable for families or home workers.
Located in a well connected part of Maldon, this home is just a short distance from local shops, schools, and bus routes. Maldon`s town centre and Promenade Park also within easy reach.
The home does need a level of renovation to bring it in line with current expectations, making it ideal for buyers ready to take on a bit of work.
This is a fantastic opportunity to acquire a well-positioned home with no onward chain early viewing is strongly advised.
Bedroom 1 - 10'10" (3.3m) x 10'2" (3.1m)
window to rear, storage cupboard, range of wardrobes, sink, work surfaces, radiator
Bedroom 2 - 11'2" (3.4m) x 8'11" (2.72m)
window to front, radiator
Bedroom 3 - 8'1" (2.46m) x 7'11" (2.41m)
window to front, storage cupboard, radiator
Shower room - 6'1" (1.85m) x 5'5" (1.65m)
window to rear, shower cubicle, WC, wash basin, radiator
Landing
window to side,loft access, radiator
Porch
entrance door, window to front and sides
Entrance Hall
stairs to first floor, radiator
Lounge/Diner - 23'7" (7.19m) Max x 17'2" (5.23m) Max
window to front and rear, sliding to doors to rear, two storage cupboards, feature fire place, two radiators
Kitchen - 10'9" (3.28m) x 7'8" (2.34m)
window to rear, door to rear, range of base and wall units, work surfaces, fridge, sink, radiator
Hallway
skylight, door to front
Utility/Cloakroom - 7'9" (2.36m) x 5'1" (1.55m)
skylight, WC, sink, base units, work surfaces, access to garage
Front
driveway parking for several vehicles, access to garage, shrubs
Garage - 10'1" (3.07m) x 8'1" (2.46m)
up and over door, power, part converted.
Garden
patio area, lawn area, greenhouse, shed, variety of shrubs and plants, water tap, archway walk
Notice
Please note we have not tested any apparatus, fixtures, fittings, or services. Interested parties must undertake their own investigation into the working order of these items. All measurements are approximate and photographs provided for guidance only.
Council Tax
Maldon District Council, Band D
Utilities
Electric: Unknown
Gas: Unknown
Water: Unknown
Sewerage: Unknown
Broadband: Unknown
Telephone: Unknown
Other Items
Heating: Not Specified
Garden/Outside Space: No
Parking: No
Garage: No
Property Features:
- Three Bedroom Semi Detached Home
- No Onward Chain
- Spacious Lounge/Diner With Log Burner
- Ample Parking
- Built In Storage In All Bedrooms
- Mature, Well-Stocked Rear Garden
- Driveway And Attached Garage
- Close To Schools And Local Amenities
Property Brochure:
Click link below to see the Property Brochure:
Energy Performance Certificates (EPC):
This yet to be provided by Agent
Floorplans:
Click link below to see the Property Brochure:Agent Contact details:
| Company: | Ardent Estates Ltd | |
| Address: | 16a High Street, Maldon, Maldon, Essex, CM9 5PJ | |
| Telephone: |
|
|
| Website: | http://www.ardentestates.co.uk |
Disclaimer:
This is a property advertisement provided and maintained by the advertising Agent and does not constitute property particulars. We require advertisers in good faith to act with best practice and provide our users with accurate information. WonderProperty can only publish property advertisements and property data in good faith and have not verified any claims or statements or inspected any of the properties, locations or opportunities promoted. WonderProperty does not own or control and is not responsible for the properties, opportunities, website content, products or services provided or promoted by third parties and makes no warranties or representations as to the accuracy, completeness, legality, performance or suitability of any of the foregoing. WonderProperty therefore accept no liability arising from any reliance made by any reader or person to whom this information is made available to. You must perform your own research and seek independent professional advice before making any decision to purchase or invest in overseas property.
