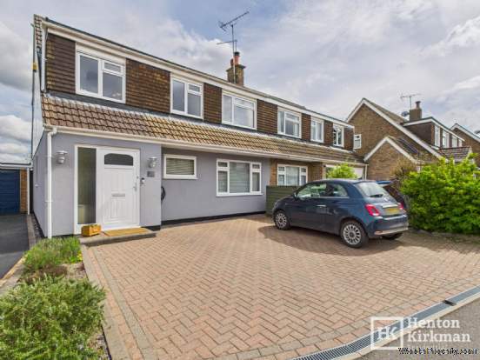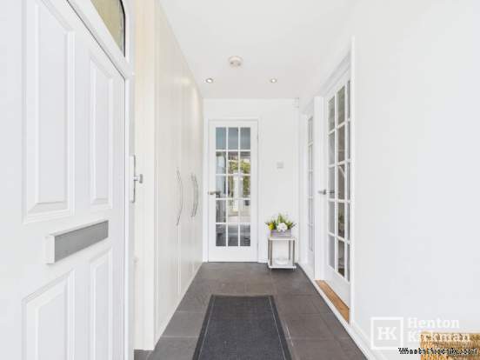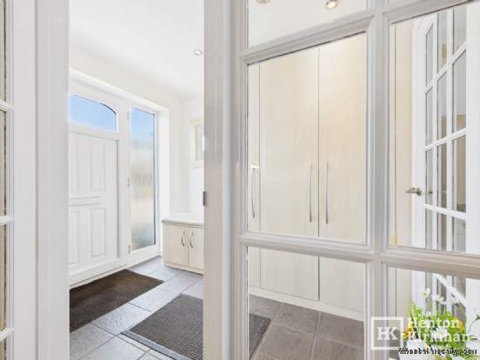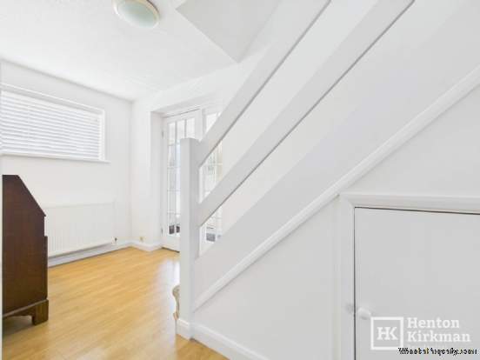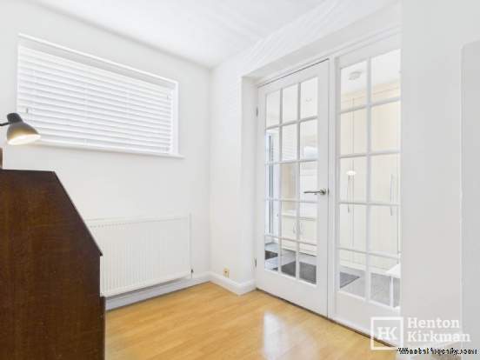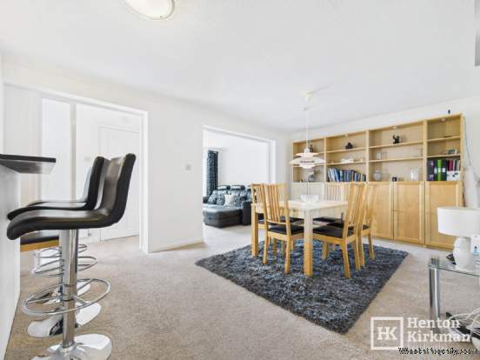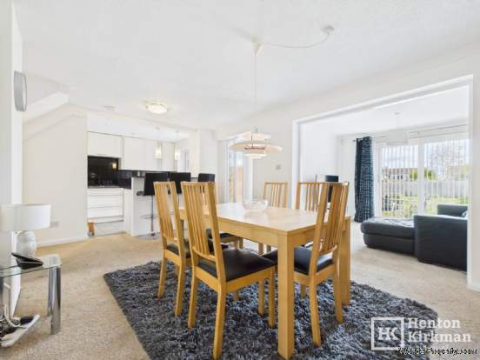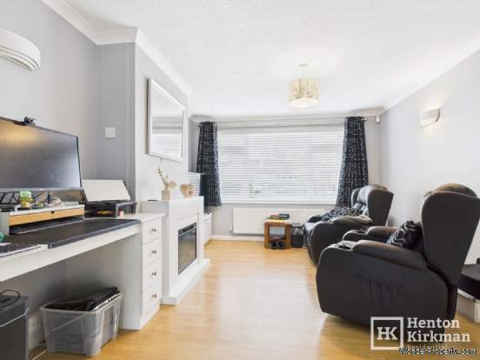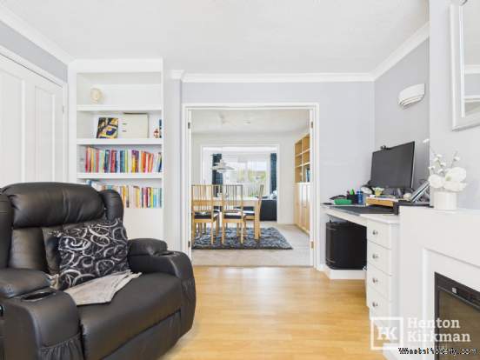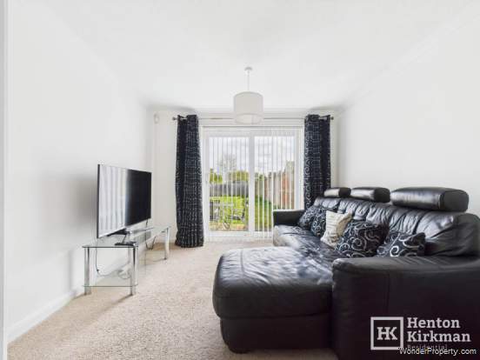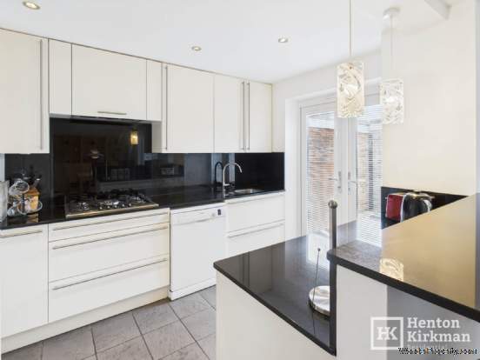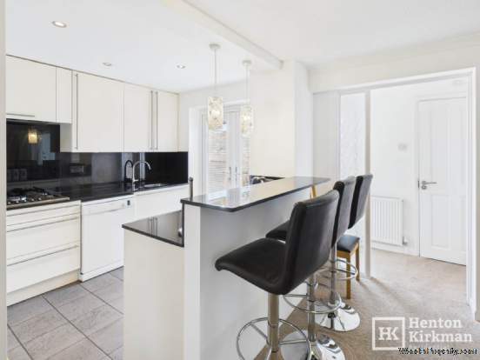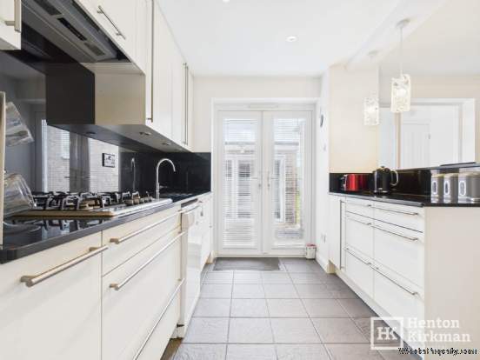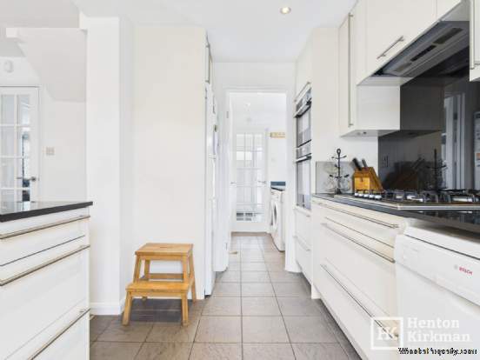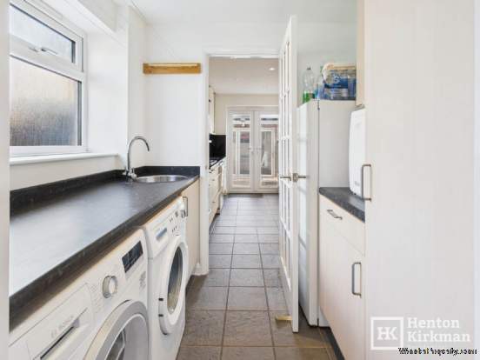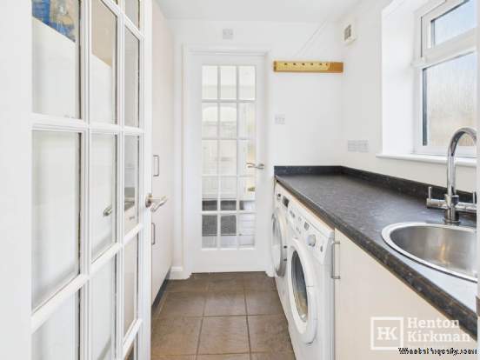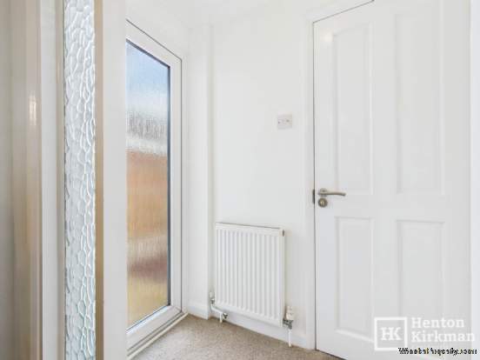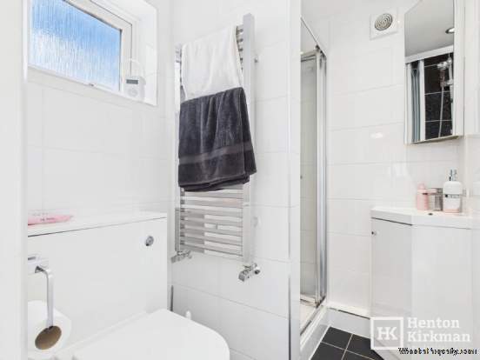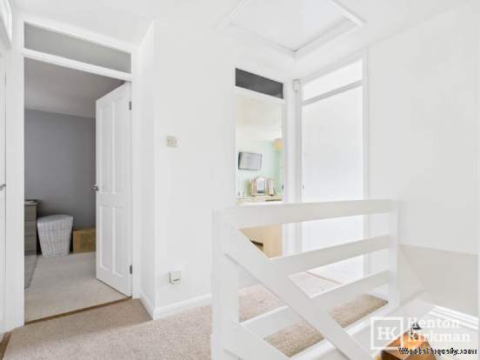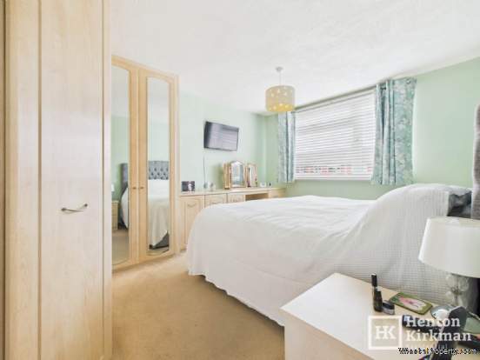4 bedroom property for sale in Billericay
Price: £600,000
This Property is Markted By :
Henton Kirkman Residential
The Horseshoes, 137a High Street, Billericay, Essex, CM12 9AB
Property Reference: 2724
Full Property Description:
A previous double-story addition introduced a welcoming new Entrance Hall, Utility Room and Kitchen, plus adding valuable new bedroom space above. A later single-story extension at the rear added the third living room and a convenient lobby off the dining room accessing a practical ground floor shower room
So the present day accommodation briefly comprises two Halls, a Lounge, a very large Dining Room (original kitchen and Dining area = its big!), rear second Lounge/Sitting Room, Cream Gloss/Black Granite Kitchen, Maplewood effect Utility Room, a ground floor Shower Room, 4 double bedrooms upstairsand a modern Bathroom.
The property`s 67ft garden presents a blank canvas for personalisation and the Front Drive takes 3 cars with ease.
The former garage has been reimagined as a versatile 26ft outbuilding. Its front sections have been professionally converted with insulation, plasterboard and laminate flooring to create a garden lounge and gym, while the rear brick section serves as storage with potential for further development.
This home exemplifies how thoughtful renovation can transform a standard property into a contemporary living space that balances functionality with charm.
Ramsden Heath Village is just a 2.7-mile drive from Billericay High Street and its Railway Station - a popular and regular bus service provides morning and evening transport from the village to the Station.
Ramsden Heath enjoys a great community spirit with many clubs and associations going on in the modern local Village Hall. There is also a good range of facilities such as the well-respected Children`s Nursery, Downham Church of England Primary School, two pubs (The Nags Head and The White Horse) and a local coffee shop/cafe.
The Accommodation
Combining style with security, the chunky UPVC front door leads through to:
HALL/VESTIBULE 8ft 6" x 7ft 9" (2.6m x 2.36m)
Essentially another Hall following the side extension.
Attractive full height wardrobes provide a fantastic storage facility for all things coats and shoes, along with a low-level cupboard with a cushioned seat as well.
With slate effect tiled flooring and glazed doors through to the utility room ahead, and the original hall on the right.
HALL 13ft 2" x 5ft 10" (1.78m)
With a front facing window providing plenty of natural light and the `light oak` laminate flooring extending on into the adjoining Lounge.
The downstairs cupboard houses the gas meter and modern electrical consumer unit.
LOUNGE 13ft 2" x 10ft 10" (4m x 3.3m)
The owners tend to use the rear Sitting Room as their lounge, leaving this room more used as the working-from-home office and front TV room.
This please note that the desk, TV unit and bookcase are all fitted (although easily removable).
The focal point is the remote controlled electric Fireplace and plenty of light streams in through the large front facing window.
Glazed double doors through to:
DINING ROOM 17ft 1" x 11ft (5.2m x 3.34m)
Formally the original kitchen and separate dining room, now one very large dining area, which is open plan to the kitchen - itself now located within the side extension.
The dining room is now the heart of the home and provides access to all the main rooms downstairs.
Open plan to:
REAR SITTING ROOM 10ft 3" x 8ft 9" (3.13m x 2.67m)
Perfect as a separate lounge for the kids, although equally lending i
Property Features:
- Extended 4-bed semi in Ramsden Heath village with double-story & rear
- Garage now a 26ft long, 3-Room Outbuilding (Garden Room, Gym & big Wor
- Side extension provides new 2nd Hall, Utility Room and new Kitchen loc
- Rear extension provides Lobby to ground floor Shower Room and rear sec
- Original Lounge has remote controlled electric Fireplace and double do
- Cream Kitchen with black granite worktops and adjoining Utility Room w
- Upstairs has 4 excellent size double bedrooms and the Main Family Bath
- Mains Gas Central Heating via radiators and double glazed windows
- 67ft Garden and 3-Car Drive
- Popular village with v.good primary school, 2 pubs and coffee shop. Ju
Property Brochure:
Click link below to see the Property Brochure:
Energy Performance Certificates (EPC):

Floorplans:
Click link below to see the Property Brochure:Agent Contact details:
| Company: | Henton Kirkman Residential | |
| Address: | The Horseshoes, 137a High Street, Billericay, Essex, CM12 9AB | |
| Telephone: |
|
|
| Website: | http://www.hentonkirkman.co.uk |
Disclaimer:
This is a property advertisement provided and maintained by the advertising Agent and does not constitute property particulars. We require advertisers in good faith to act with best practice and provide our users with accurate information. WonderProperty can only publish property advertisements and property data in good faith and have not verified any claims or statements or inspected any of the properties, locations or opportunities promoted. WonderProperty does not own or control and is not responsible for the properties, opportunities, website content, products or services provided or promoted by third parties and makes no warranties or representations as to the accuracy, completeness, legality, performance or suitability of any of the foregoing. WonderProperty therefore accept no liability arising from any reliance made by any reader or person to whom this information is made available to. You must perform your own research and seek independent professional advice before making any decision to purchase or invest in overseas property.
