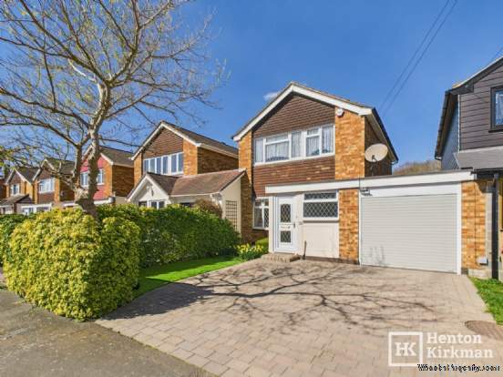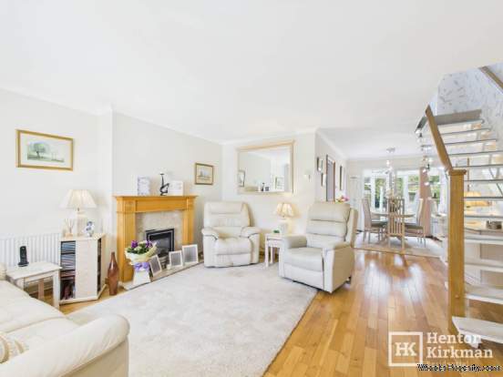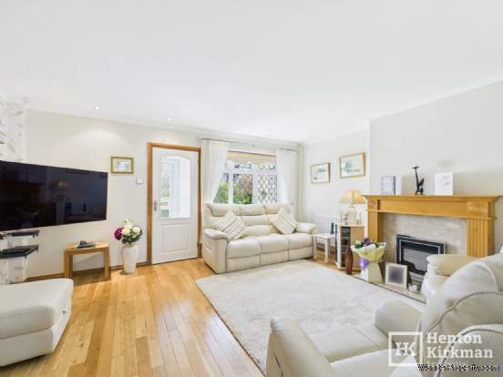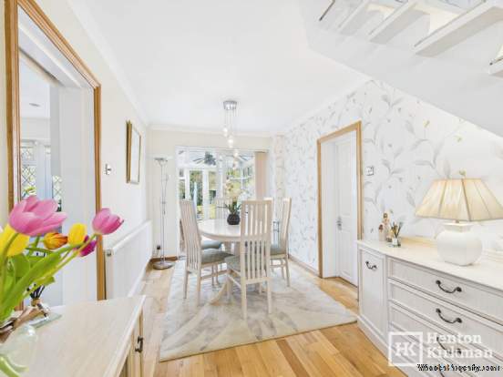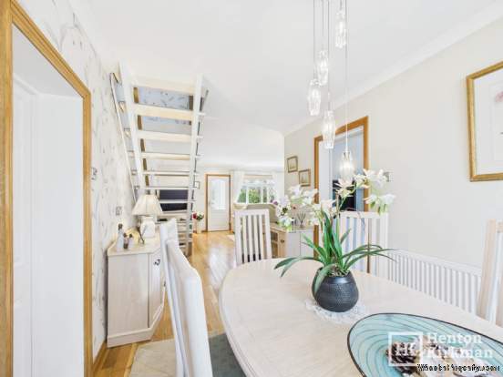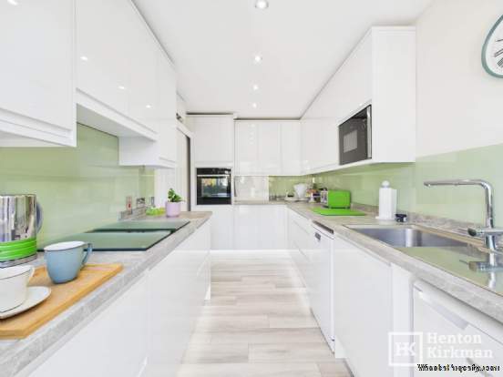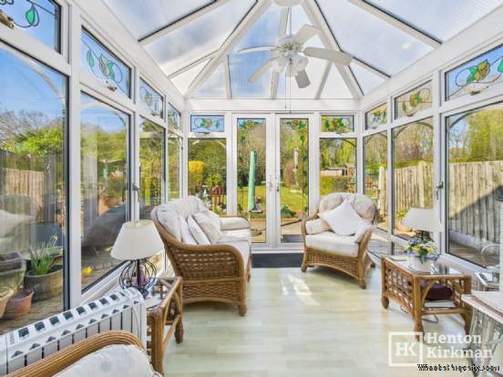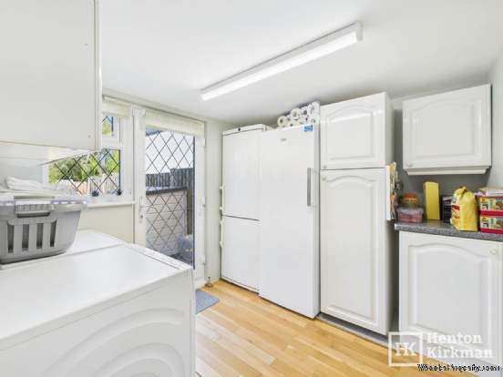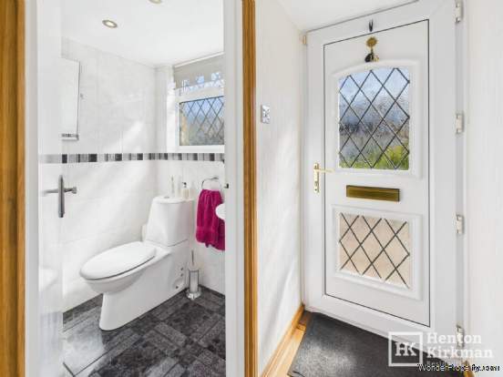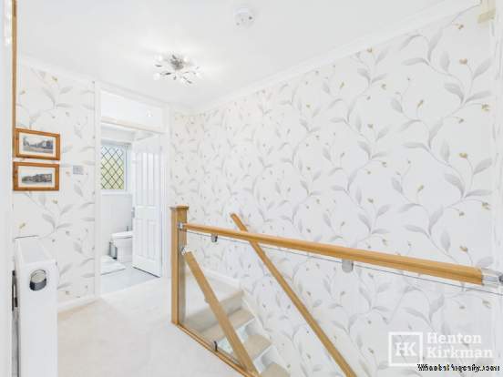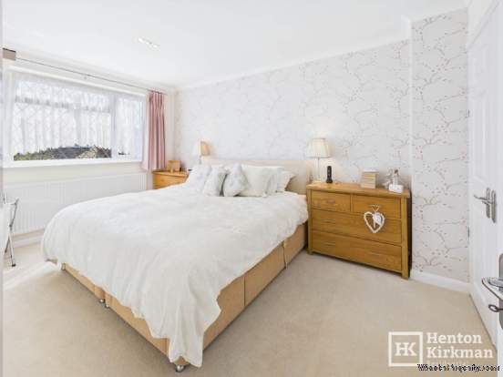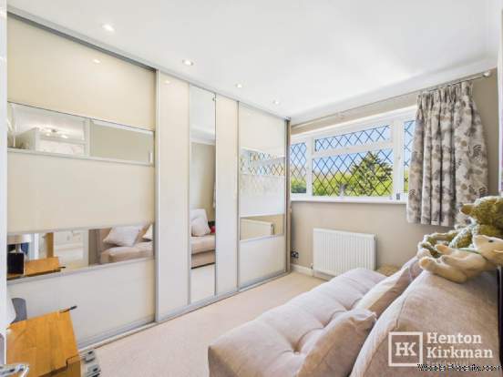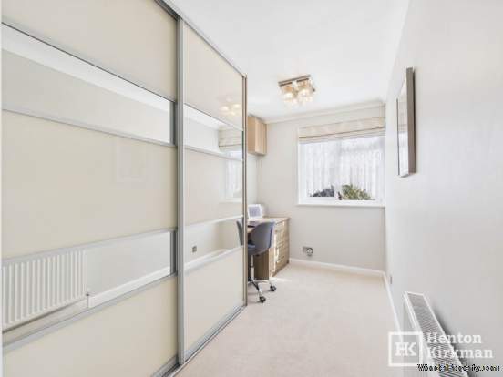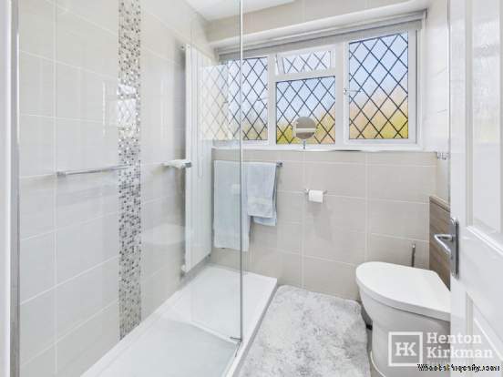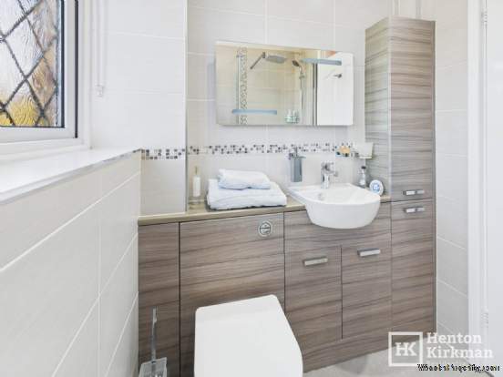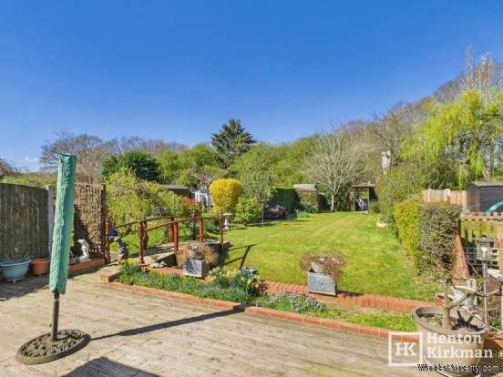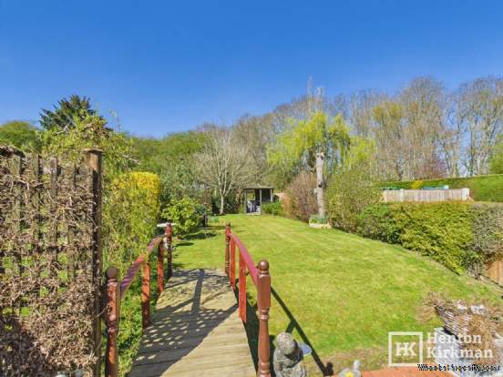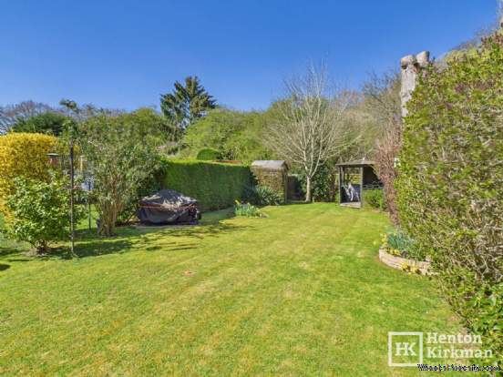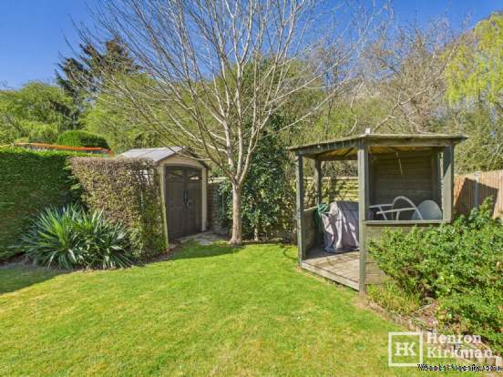3 bedroom property for sale in Billericay
Price: £589,000
This Property is Markted By :
Henton Kirkman Residential
The Horseshoes, 137a High Street, Billericay, Essex, CM12 9AB
Property Reference: 2736
Full Property Description:
Inside, the home is smartly presented with American white oak flooring and a modern kitchen featuring sleek units and pelmet lighting. A bright conservatory at the rear adds valuable living space, while a cleverly converted utility room at the back of the garage enhances functionality.
The garden is a real highlight stretching around 100` and backing directly onto woodland, it provides a rare sense of seclusion and tranquillity. To the front, a double-width block-paved driveway and an extra-long garage with electric door provides you with secure parking.
With its peaceful setting, practical layout, and convenient location, this is a great opportunity to secure a detached home with a fabulous garden.
ACCOMMODATION AS FOLLOWS
HALLWAY
An American white oak floor greets you and creates an immediate sense of warmth and welcoming.
From here, doors lead to the downstairs WC and the main living room.
GROUND FLOOR WC
Finished in a contemporary style with a white suite and a front-facing window, this cloakroom comprises a push-button WC and a hand basin with mixer tap.
LIVING ROOM 4.87m x 4.26m (16` x 14`)
The American white oak flooring continues throughout the living area and is further complemented by natural wood architraves.
A stylish open-tread staircase with a sleek glass balustrade enhances the open-plan feel of this space.
Within the lounge area, a feature fire surround adds character, while the dining area with patio doors into the conservatory, helps flood the space with natural light.
DINING AREA 3.86m x 2.47m (12`8 x 8`1)
The dining area offers direct access to both the utility room and the kitchen, making it perfect for modern family living and entertaining.
KITCHEN 3.86m x 2.3m (12`8 x 7`7)
Refitted with sleek, handleless white gloss units and granite-effect worktops, this kitchen has been designed with both style and functionality in mind, Matching upstands complement the worktops, and a glass splashback adds a clean, modern touch.
Feature low level LED lighting highlights the wood-effect flooring, while inset ceiling spotlights brighten the entire space.
Integrated within the units is a stainless-steel sink, plus you have a built-in electric oven and hob, and there is ample storage along with space for a convenient undercounter fridge and dishwasher.
A rear-facing window and door provide garden views and outdoor access.
UTILITY ROOM 2.7m x 2.34m (8`10 x 7`8)
Created within the rear section of the garage, this versatile utility space features a rear window and door opening onto the garden.
It offers excellent storage solutions and accommodates a larder fridge, larder freezer, washing machine, and tumble dryer. A further door from here provides access to the integral garage.
LANDING
Carpeted stairs lead to a freshly decorated landing area, from which panel doors open to all three bedrooms and the family bathroom.
BEDROOM ONE 4.29m x 2.92m (14`1 x 9`7)
A generously sized principal bedroom with a front-facing window and built-in wardrobes.
BEDROOM TWO 3.23m x 2.76m (10`7 x 9`1)
Overlooking the rear garden, this bedroom has a double length wardrobe offering fantastic storage.
Currently set up with a sofa bed, it could comfortably accommodate a single bed or be reconfigured to suit your needs.
Property Features:
- Popular Location Just 1 Mile From The Train Station
- Stylish 3-Bedroom Detached Home, Ideal For Modern Family Living
- American White Oak Flooring Throughout The Ground Floor Living Space
- Sleek Modern Kitchen With Low Level Pelmet Lighting And Integrated App
- Conservatory Offering Extra Living Space And Garden Views
- Utility Room To The Rear Of The Garage For Added Functionality
- Generous 100` Rear Garden Backing Onto Woodland
- Double-Width Block-Paved Driveway With Ample Parking
- Extra-Long Garage With Electric Roller Door And Workshop Potential
- Close To Brightside Primary, Lake Meadows & Local Everyday Amenities
Property Brochure:
Click link below to see the Property Brochure:
Energy Performance Certificates (EPC):
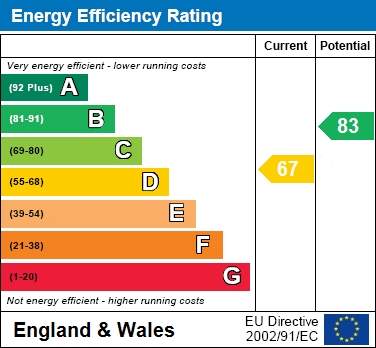
Floorplans:
Click link below to see the Property Brochure:Agent Contact details:
| Company: | Henton Kirkman Residential | |
| Address: | The Horseshoes, 137a High Street, Billericay, Essex, CM12 9AB | |
| Telephone: |
|
|
| Website: | http://www.hentonkirkman.co.uk |
Disclaimer:
This is a property advertisement provided and maintained by the advertising Agent and does not constitute property particulars. We require advertisers in good faith to act with best practice and provide our users with accurate information. WonderProperty can only publish property advertisements and property data in good faith and have not verified any claims or statements or inspected any of the properties, locations or opportunities promoted. WonderProperty does not own or control and is not responsible for the properties, opportunities, website content, products or services provided or promoted by third parties and makes no warranties or representations as to the accuracy, completeness, legality, performance or suitability of any of the foregoing. WonderProperty therefore accept no liability arising from any reliance made by any reader or person to whom this information is made available to. You must perform your own research and seek independent professional advice before making any decision to purchase or invest in overseas property.
