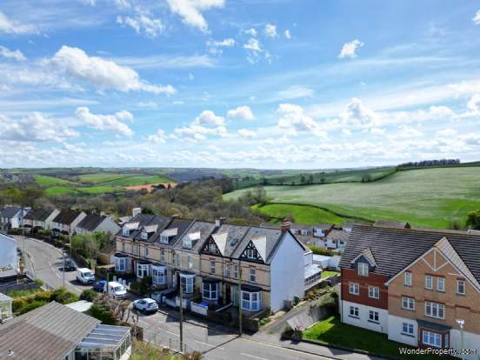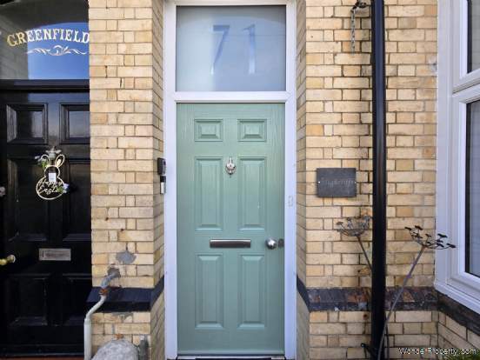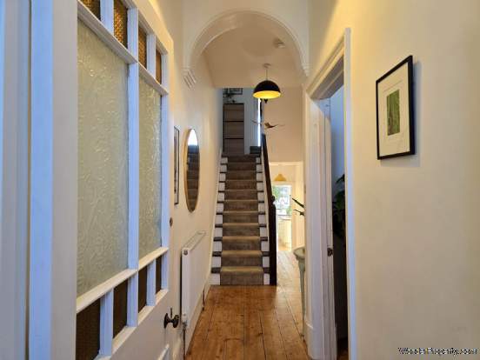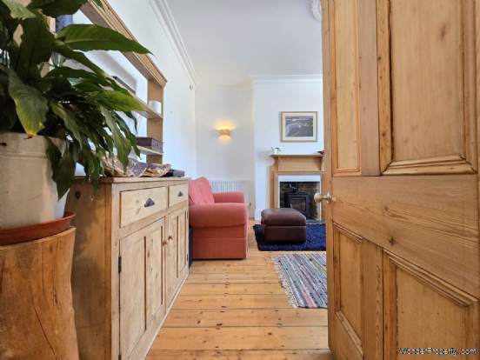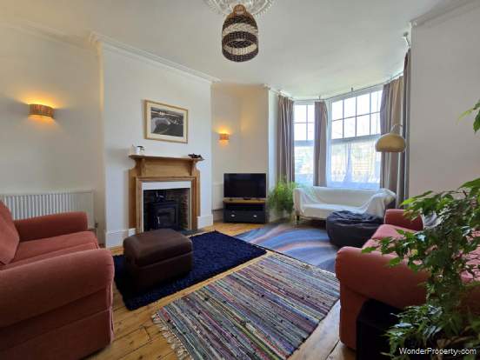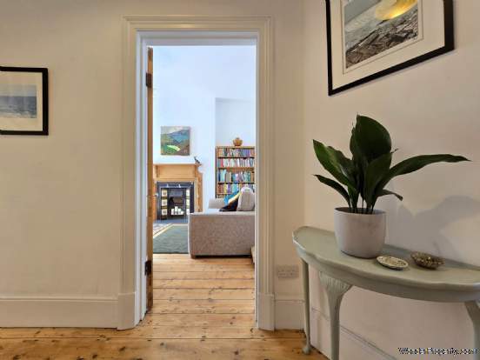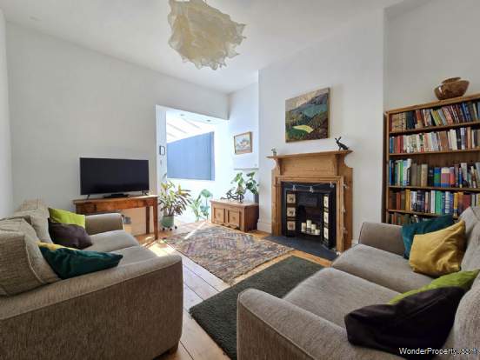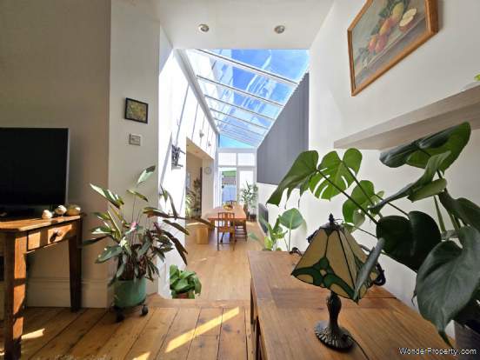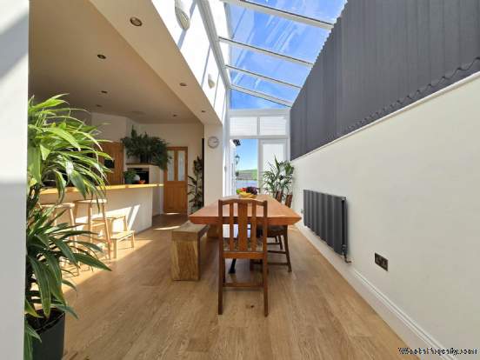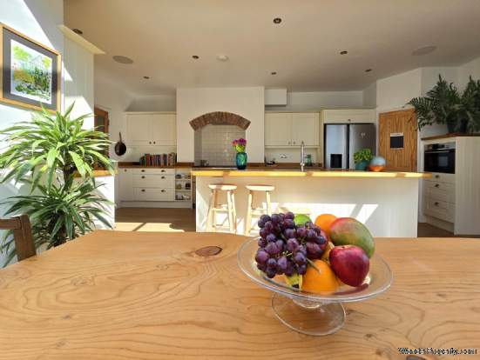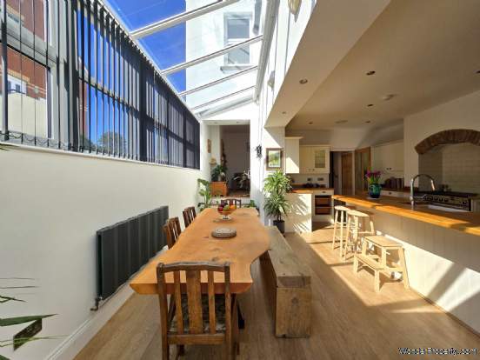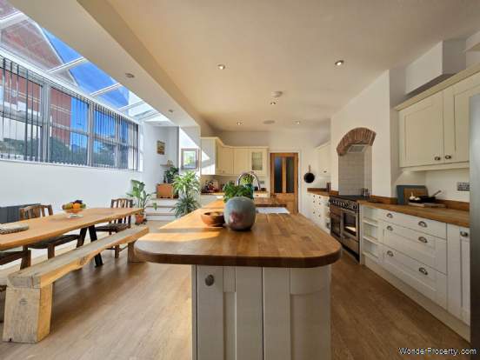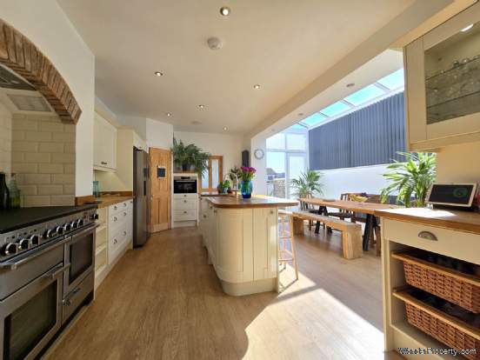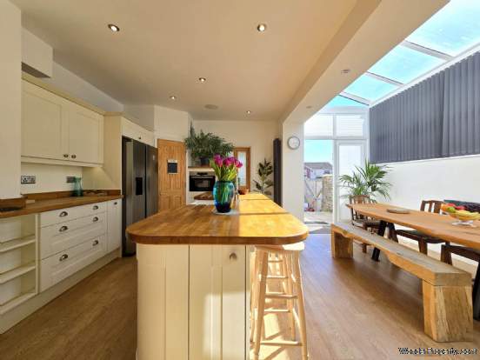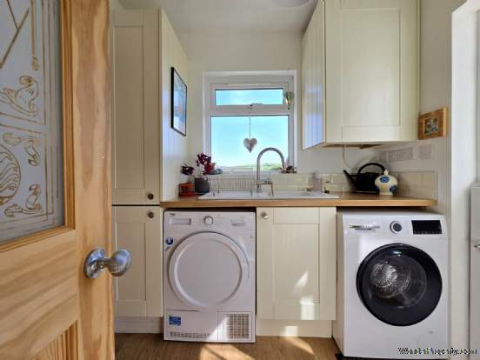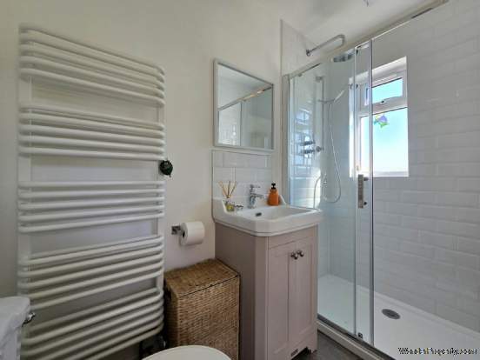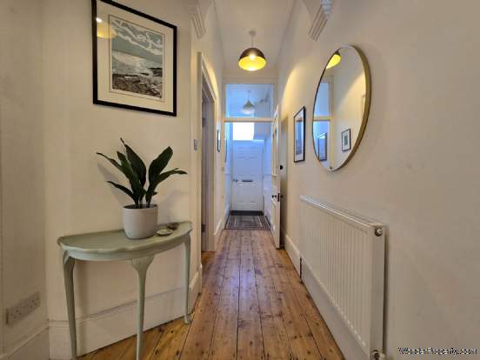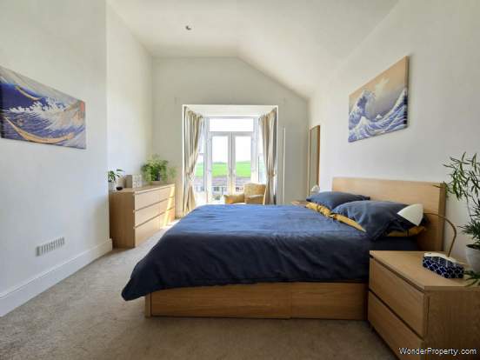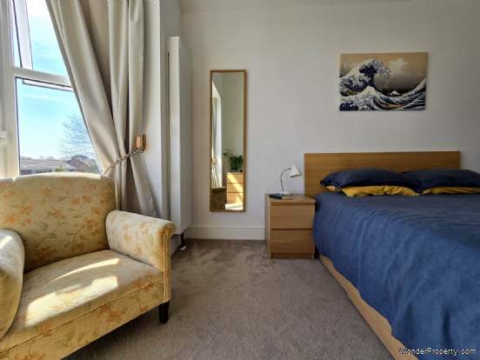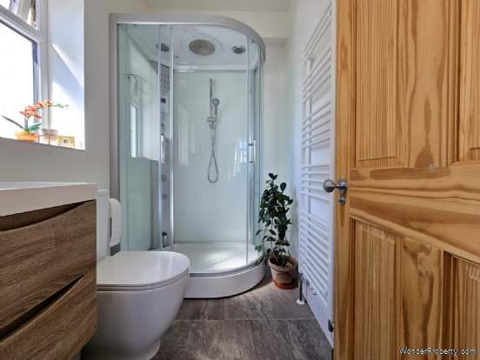5 bedroom property for sale in Bideford
Price: £450,000
This Property is Markted By :
Regency Estate Agents
24 The Quay, Bideford, Devon, EX39 2EZ
Property Reference: 3478
Full Property Description:
The exquisite nature of the accommodation is immediately evident upon passing through the leaded stained glass door into the entrance hall where stripped floorboards create and natural flow through the ground floor, leading to all rooms.
Whilst the wonderful, open plan kitchen dining room is very much the hub of the home, living space is plentiful in the form of a bay fronted lounge with feature fire place and wood burning stove, perfect for cosy nights.
A further sitting room is the perfect setting to enjoy a long read or catch up with the latest podcasts and links through to the aforementioned kitchen/dining room, a captivating space and undoubtedly an area where many hours can be lost over a pot of coffee or bottle of wine.
The kitchen features a modern range of cupboards & drawers together with centre island & breakfast bar alongside a Rangemaster oven and Bosch dishwasher whilst the glass roof extension has been transformative and elevates the functionality and aesthetic of this excellent room, meanwhile the pantry adds a more wholesome & traditional touch.
From the kitchen is the utility room providing space for the white goods and access to the ground floor shower room, perfect for muddy paws or sandy toes.
Moving to the upper floors, 3 bedrooms are located on the first floor including the master bedroom, complete with built-in wardrobes, en-suite shower room & bay window with French doors enjoying views over the rear garden towards the countryside.
The spacious family bathroom adds further flourish, a touch of luxury including a statement copper bath and larger shower enclosure.
Stairs rise to the second floor bedrooms, each being double rooms and complimented by a well appointed shower room. The landing area also includes a kitchenette, making these rooms perfect for guest visits or independent older children whilst also providing potential for permanent or longer term dual occupancy.
Externally, the rear garden is well balanced in its design, landscaped to provide level lawn and patio seating area, an ideal space for entertaining with a favourable south facing aspect.
Double gates to the right hand side gives access to the garage, and private lane with space to park up to 3 vehicles.
NEED TO KNOW
Garage 17`6 x 8`7 (5.33m x 2.61m). Power connected, up & over door.
Services: All mains services are connected. PV Solar Panels with Battery Storage. EV charging point.
Energy Performance Certificate (EPC): C (70)
NB: Solar Panels were added following the production of the EPC
Council Tax: Band D (?2525.02 per annum)
what3words /// cried.refers.counts
Notice
Please note we have not tested any apparatus, fixtures, fittings, or services. Interested parties must undertake their own investigation into the working order of these items. All measurements are approximate and photographs provided for guidance only.
Utilities
Electric: Mains Supply
Gas: Mains Supply
Water: Mains Supply
Sewerage: Mains Supply
Broadband: FTTC
Telephone: Landline
Other Items
Heating: Gas Central Heating
Garden/Outside Space: Yes
Parking: No
Garage: Yes
Property Features:
- Stunning Contemporary Home
- 5 Bedrooms - Master En-Suite
- Bay Fronted Lounge & Additional Sitting Room
- Open Plan Kitchin/Dining with Panty & Utility Room
- Luxury Family Bathroom
- 2 Further Shower Rooms
- uPVC Double Glazing & Gas Central Heating
- PV Solar Panels with Battery Storage
- Attractive Rear Garden
- Garage & Private Lane with Areas to Park
Property Brochure:
Click link below to see the Property Brochure:
Energy Performance Certificates (EPC):
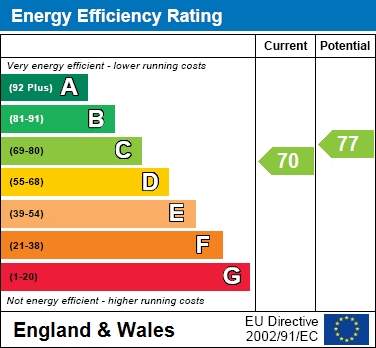
Floorplans:
Click link below to see the Property Brochure:Agent Contact details:
| Company: | Regency Estate Agents | |
| Address: | 24 The Quay, Bideford, Devon, EX39 2EZ | |
| Telephone: |
|
|
| Website: | http://www.regencyestateagents.com |
Disclaimer:
This is a property advertisement provided and maintained by the advertising Agent and does not constitute property particulars. We require advertisers in good faith to act with best practice and provide our users with accurate information. WonderProperty can only publish property advertisements and property data in good faith and have not verified any claims or statements or inspected any of the properties, locations or opportunities promoted. WonderProperty does not own or control and is not responsible for the properties, opportunities, website content, products or services provided or promoted by third parties and makes no warranties or representations as to the accuracy, completeness, legality, performance or suitability of any of the foregoing. WonderProperty therefore accept no liability arising from any reliance made by any reader or person to whom this information is made available to. You must perform your own research and seek independent professional advice before making any decision to purchase or invest in overseas property.
