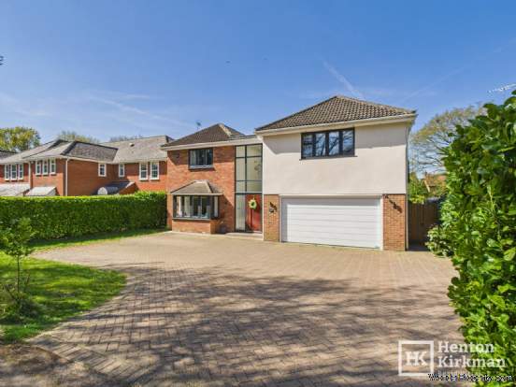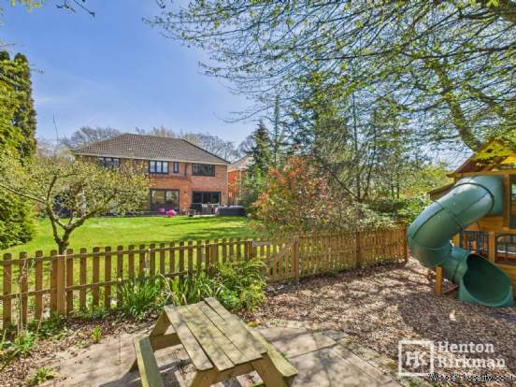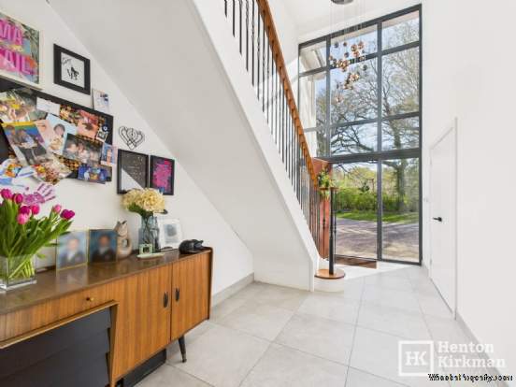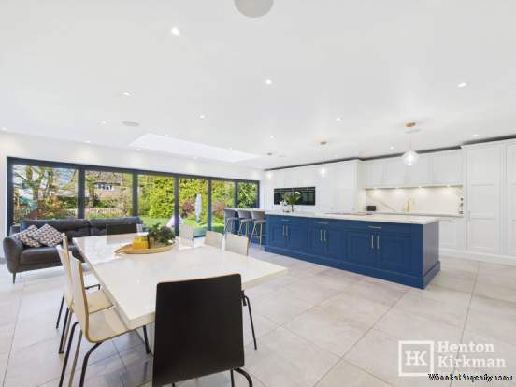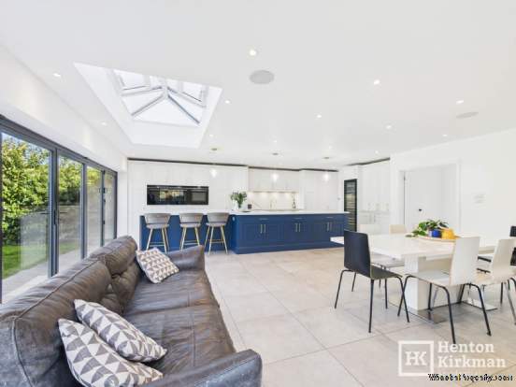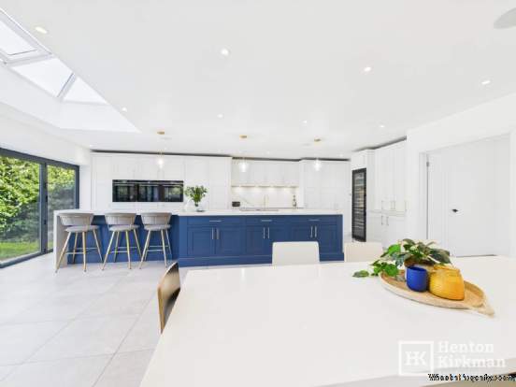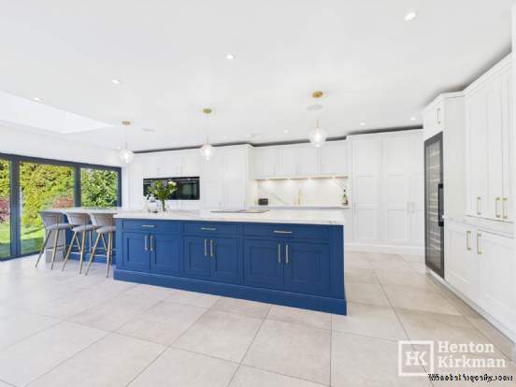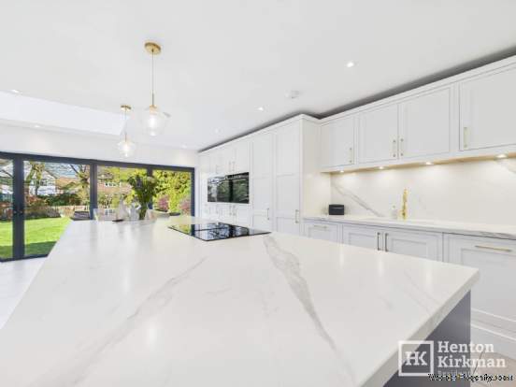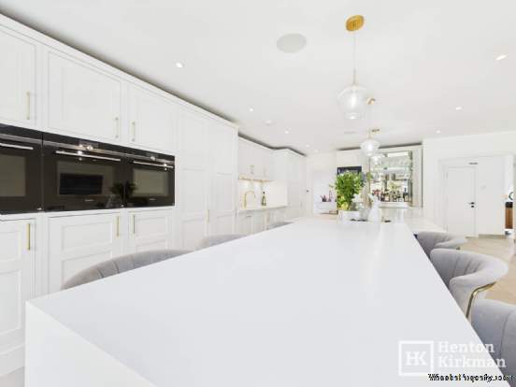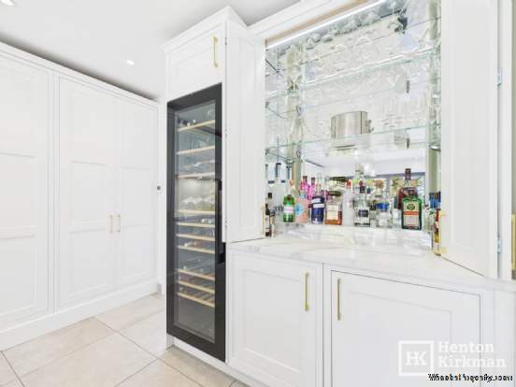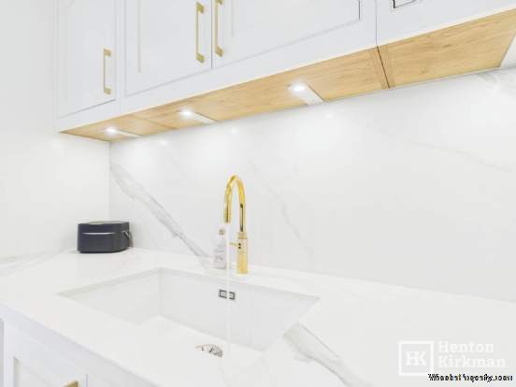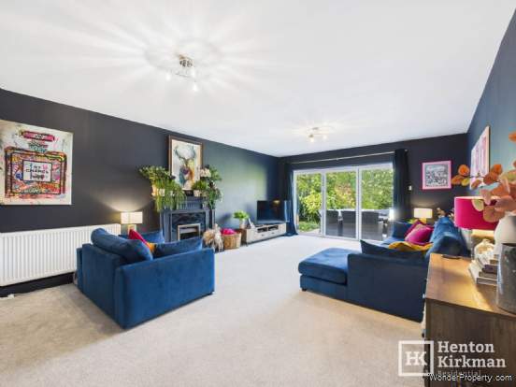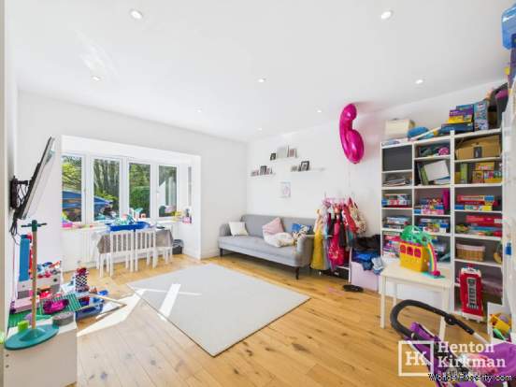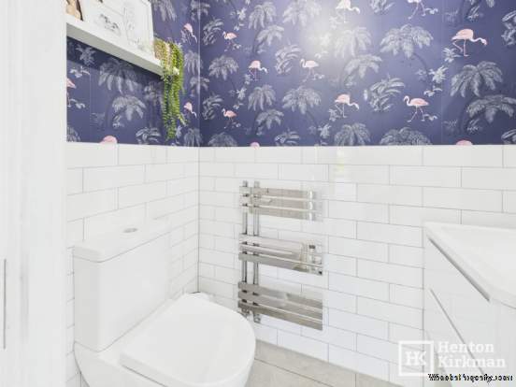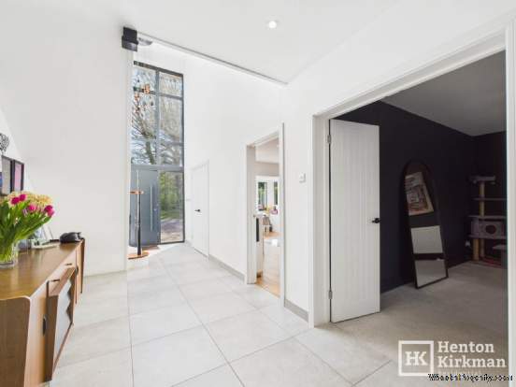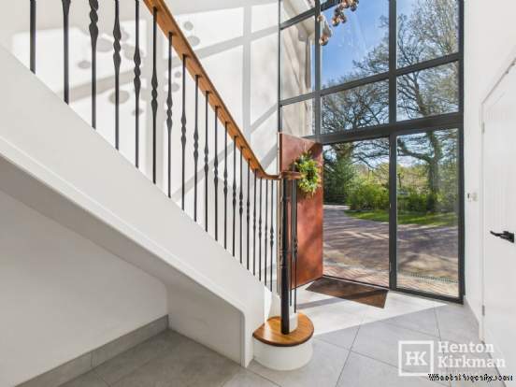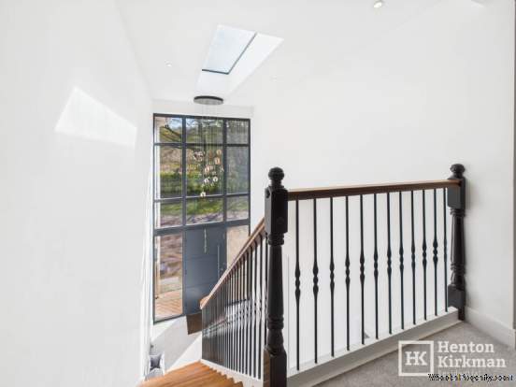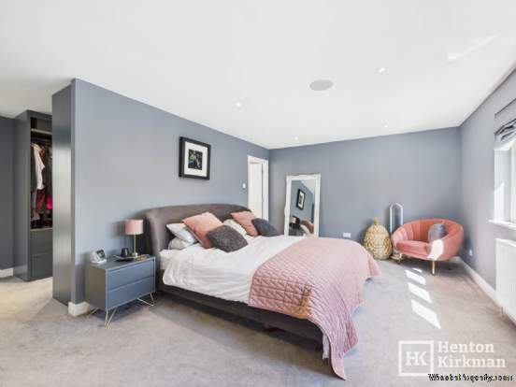6 bedroom property for sale in Billericay
Price: £1,695,000
This Property is Markted By :
Henton Kirkman Residential
The Horseshoes, 137a High Street, Billericay, Essex, CM12 9AB
Property Reference: 2371
Full Property Description:
After thoughtful extensions and internal reconfiguration, the home boasts fantastic versatile accommodation, with generous room sizes and standout features throughout.
Step into the vast reception hall, complete with a tiled floor, underfloor heating, and a fully glazed front gable that floods the space with light. The contemporary front door makes a statement, while a striking wood and black iron staircase leads up to the impressive galleried landing.
Two spacious reception rooms offer flexibility for family life. Currently used as a playroom, the first room features an engineered wood floor and a charming front bay window. The expansive lounge, complete with a feature fireplace, provides multiple options for layout and function while bi-folding doors open directly onto the garden.
Without a doubt, the heart of this home is the spectacular open-plan kitchen/dining/day room. This showstopping space features six-panel-wide bi-fold doors, a tiled floor with underfloor heating, integrated ceiling speakers, and a stunning framed kitchen with 35mm quartz worktops.
The centrepiece is a stunning 5 metre island, perfectly designed for entertaining or family gatherings. High-spec Siemens appliances include three ovens, a large fridge and freezer, drinks fridge, dishwasher, and a sleek halogen hob with a seamless built-in extractor. The cabinetry also incorporates a stylish breakfast cupboard and an elegant built-in bar, ready for guests!
Adjoining the kitchen is a well-planned utility room, offering a handy second dishwasher plus plenty of storage and a ceramic sink deep enough to bathe a medium-sized dog and a practical adjoining worktop with a power point makes for an ideal blow-drying area. From the utility, there`s access to the integrated double garage, providing excellent additional storage or workspace.
Upstairs, you`ll find six generously sized double bedrooms. The principal suite features a private dressing room and a luxurious ensuite shower room. Bedroom two also benefits from its own shower room, while bedrooms three and four share a convenient Jack-and-Jill ensuite. Therefore, bedroom five is solely served by the four-piece family bathroom.
This home has been a labour of love, and the exterior spaces offer just as much potential as the interior did. The large front driveway can accommodate multiple vehicles perfect for family life and guests. To the rear, the garden enjoys a sunny westerly aspect, bathing the lawn in afternoon and evening sun. There`s also a separate children`s play area that spans the width of the garden, making this the ultimate family-friendly retreat.
As the photos suggest seeing is believing. A personal visit is highly recommended to truly appreciate everything this home has to offer.
RECEPTION HALLWAY
Wow what an entrance.
A full-height glass gable frames the stunning oversized Corten steel front door, creating an immediate statement as you step into this exceptional home.
The tiled floor, complete with underfloor heating, offers both style and practicality, while a striking teak staircase with wrought iron balustrades rises to the first-floor galleried landing.
Inset spotlights add a clean and contemporary touch, and the space beneath the stairs remains open, offering additional flexibility.
Modern white panel doors, finished with bold black handles, lead to each of the ground floor rooms.
Double doors open grandly into the lounge, enhancing the sense of flow and light through
Property Features:
These have yet to be provided by the Agent
Property Brochure:
Click link below to see the Property Brochure:
Energy Performance Certificates (EPC):
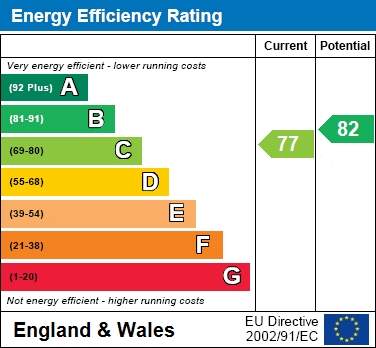
Floorplans:
Click link below to see the Property Brochure:Agent Contact details:
| Company: | Henton Kirkman Residential | |
| Address: | The Horseshoes, 137a High Street, Billericay, Essex, CM12 9AB | |
| Telephone: |
|
|
| Website: | http://www.hentonkirkman.co.uk |
Disclaimer:
This is a property advertisement provided and maintained by the advertising Agent and does not constitute property particulars. We require advertisers in good faith to act with best practice and provide our users with accurate information. WonderProperty can only publish property advertisements and property data in good faith and have not verified any claims or statements or inspected any of the properties, locations or opportunities promoted. WonderProperty does not own or control and is not responsible for the properties, opportunities, website content, products or services provided or promoted by third parties and makes no warranties or representations as to the accuracy, completeness, legality, performance or suitability of any of the foregoing. WonderProperty therefore accept no liability arising from any reliance made by any reader or person to whom this information is made available to. You must perform your own research and seek independent professional advice before making any decision to purchase or invest in overseas property.
