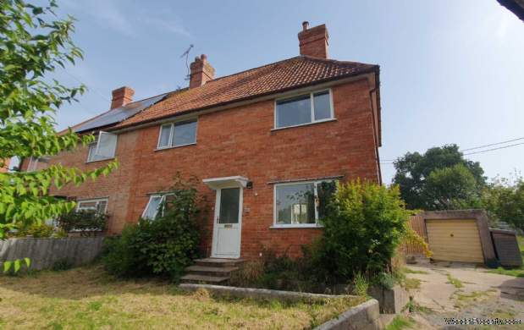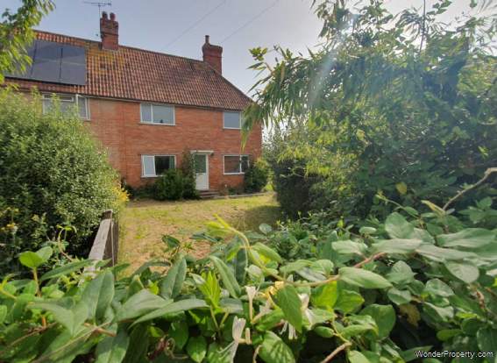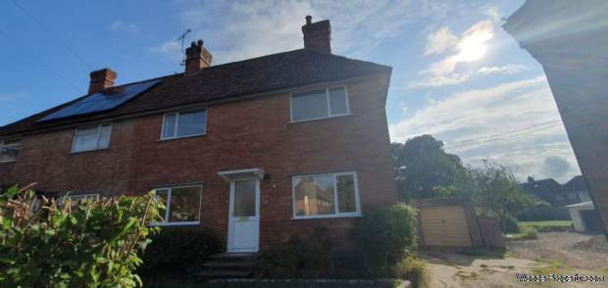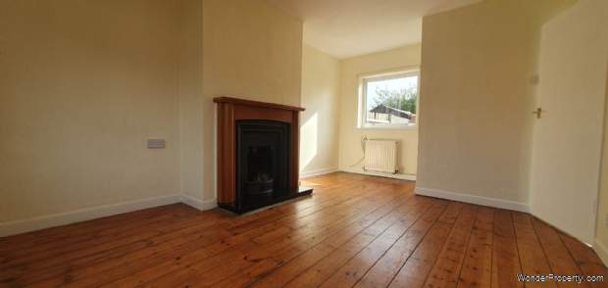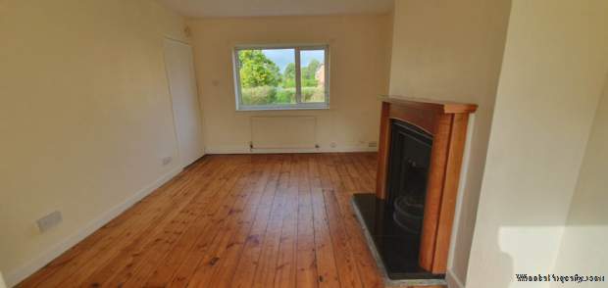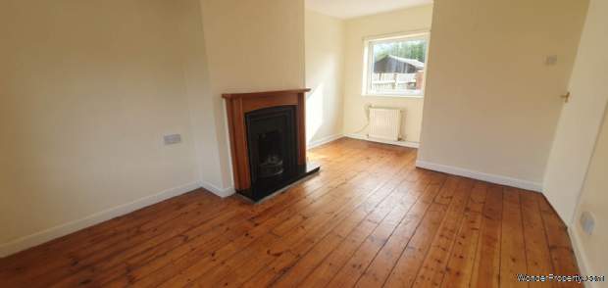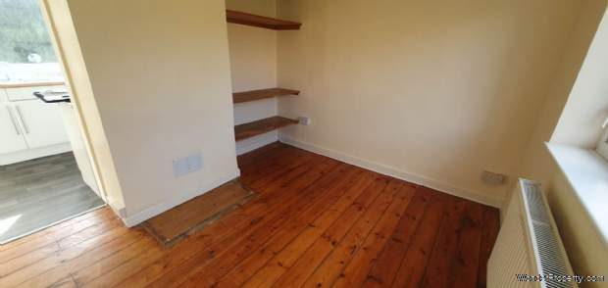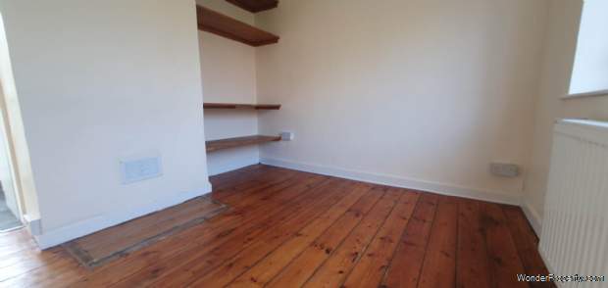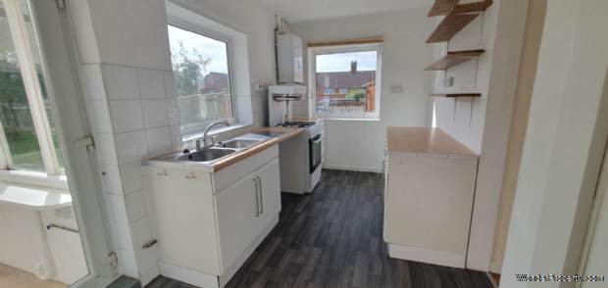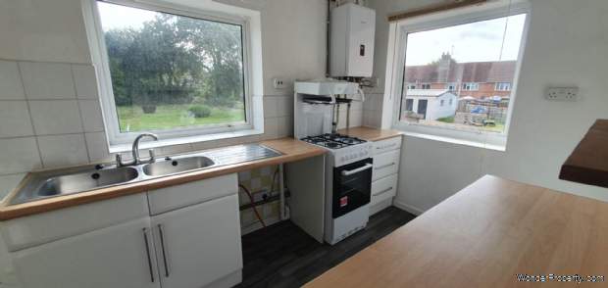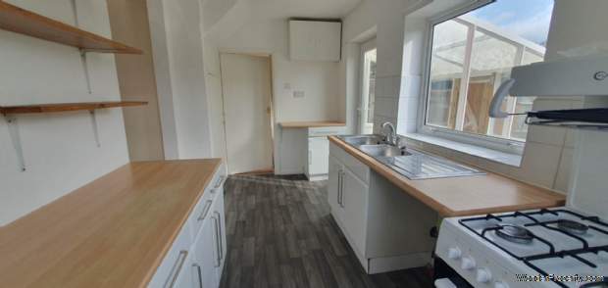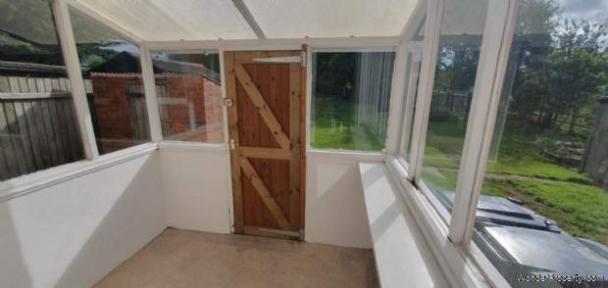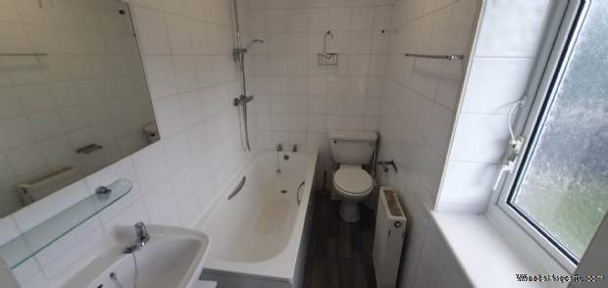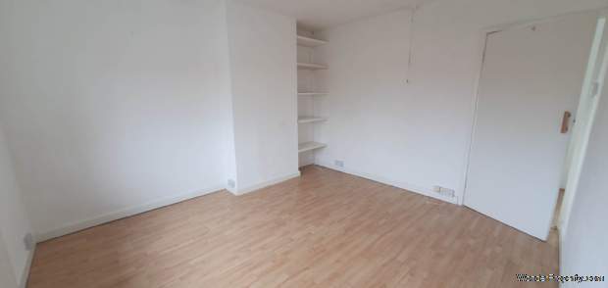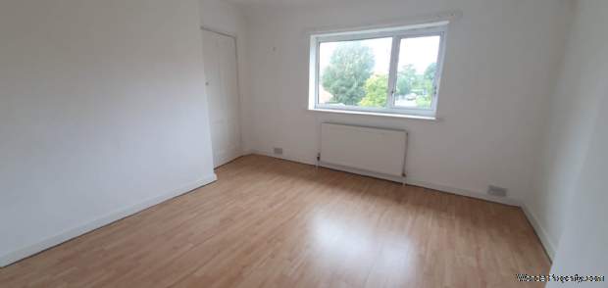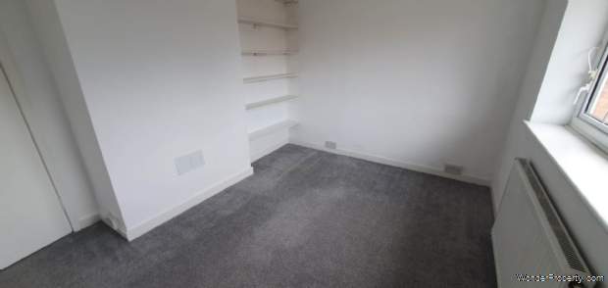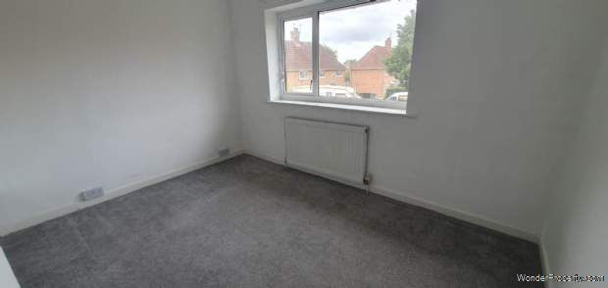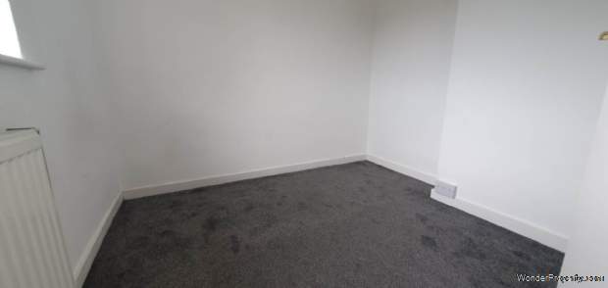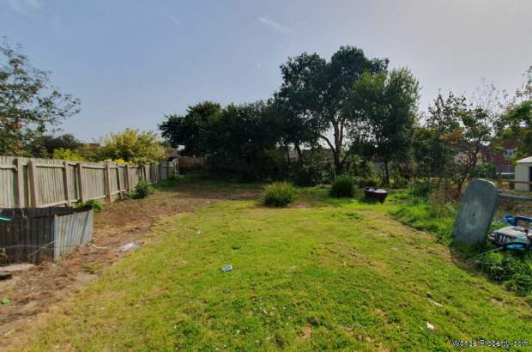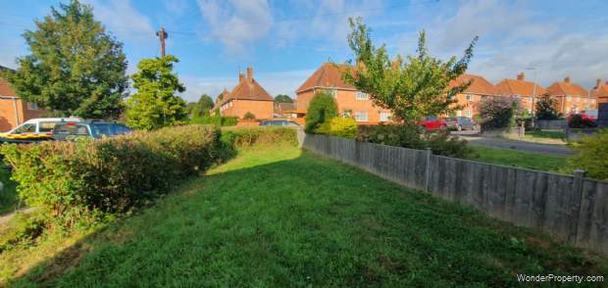3 bedroom property to rent in Yeovil
Price: £1,100 Monthly
This Property is Markted By :
Savill Andrews
1-2 Howards Row, Fore Street, Chard, Somerset, TA20 1PH
Property Reference: 295
Full Property Description:
The sun room is a great addition to the property, providing a separate WC, space for washing machine and door out to the rear garden. There is a bright and airy lounge with feature fireplace and separate dining room. There are three spacious bedrooms upstairs and a family bathroom. The garden is mainly laid to lawn, providing plenty of space for children to play or for hosting summer barbecues. The front garden is adorned with established shrubs, adding to the property`s charm and character.
The property also benefits from a shared driveway and garage. This is a fantastic opportunity to acquire a family home in a sought-after location. Don`t miss out on this fantastic opportunity to make this house your home. uPVC double glazing, gas central heating, unfurnished. One small pet at the landlords discretion.
The rent is exclusive of gas, electricity, water and council tax.
There is mobile signal and Ultrafast broadband provided to the property as stated by the Ofcom website.
Entrance
Stairs rising to first floor. Door to lounge and door to dining room.
Lounge - 11'1" (3.38m) x 17'2" (5.23m)
Double glazed windows to front and rear. Open fireplace. Telephone point. Television aerial point. Radiator. Stripped wooden floorboards. Built in shelving. Ceiling light point. Door to kitchen.
Dining Room - 9'5" (2.87m) x 11'2" (3.4m)
Double glazed window to front. Radiator. Stripped wooden floorboards. Ceiling light point. Built in shelving.
Kitchen - 7'3" (2.21m) x 14'6" (4.42m)
Double glazed windows to rear and side. Range of base units with work surface over housing stainless steel double bowl sink and drainer with mixer ap. Double glazed door to sun room. Wall mounted boiler. Ceiling light point. Tiled splashbacks. Space and plumbing for washing machine. Space for cooker.
Sun Room
Single glazed to rear. Door to garden. Door to cloakroom.
Cloakroom
Ceiling light point. w.c.
Stairs and landing
Double glazed window to rear. Loft access. Laminate flooring. Radiator. Ceiling light point. Doors off to remaining accommodation.
Bedroom One - 11'2" (3.4m) x 12'5" (3.78m)
Double glazed window to front. Radiator. Telephone point. Television point. Built in shelved cupboard. Built in shelving. Laminate flooring. Ceiling light point.
Bedroom Two - 8'8" (2.64m) x 11'4" (3.45m)
Double glazed window to front. Radiator. Telephone point. Built in shelving. Ceiling light point.
Bedroom Three - 8'1" (2.46m) x 8'3" (2.51m)
Double glazed window to rear. Radiator. Ceiling light point.
Bathroom
Double obscure glazed winodw to rear. Low level w.c. Bath with shower over. Wash hand basin with cupboard under. Radiator. Ceiling light point. Fully tiled.
To the front of the property is a mature garden with a shared driveway leading to the single garage.
To the rear of the property is a large garden offering a lawned area with mature planted area beyond. Timber shed, greenhouse and brick built store.
Directions
From the A37 Ilchester Road heading away from town, take the left hand turn into Stiby Road then the third left into Westfield Road. Take the first left hand turn into Westfield Crescent and follow the road, number 22 can be identified by our To Let board.
Notice
All photograph
Property Features:
- Spacious family home
- Separate dining room
- uPVC Double glazing
- Downstairs cloakroom
- Gas central heating
- Garage
- Front and rear gardens
- Off road parking
- Available now
- Neutral decor
Property Brochure:
Click link below to see the Property Brochure:
Energy Performance Certificates (EPC):
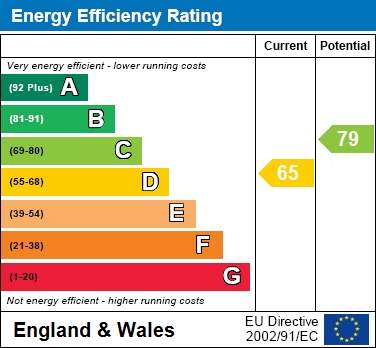
Floorplans:
This has yet to be provided by the AgentAgent Contact details:
| Company: | Savill Andrews | |
| Address: | 1-2 Howards Row, Fore Street, Chard, Somerset, TA20 1PH | |
| Telephone: |
|
|
| Website: | http://www.savillandrews.co.uk |
Disclaimer:
This is a property advertisement provided and maintained by the advertising Agent and does not constitute property particulars. We require advertisers in good faith to act with best practice and provide our users with accurate information. WonderProperty can only publish property advertisements and property data in good faith and have not verified any claims or statements or inspected any of the properties, locations or opportunities promoted. WonderProperty does not own or control and is not responsible for the properties, opportunities, website content, products or services provided or promoted by third parties and makes no warranties or representations as to the accuracy, completeness, legality, performance or suitability of any of the foregoing. WonderProperty therefore accept no liability arising from any reliance made by any reader or person to whom this information is made available to. You must perform your own research and seek independent professional advice before making any decision to purchase or invest in overseas property.
