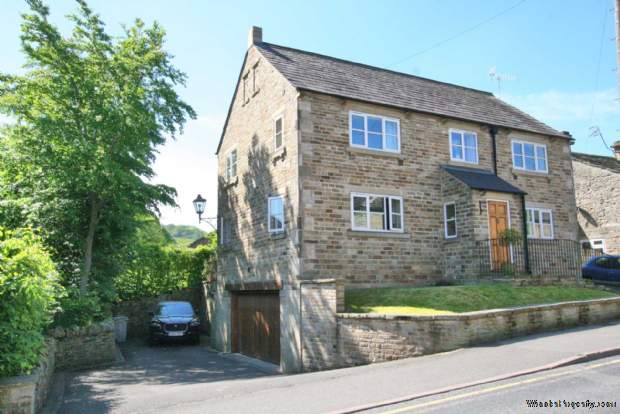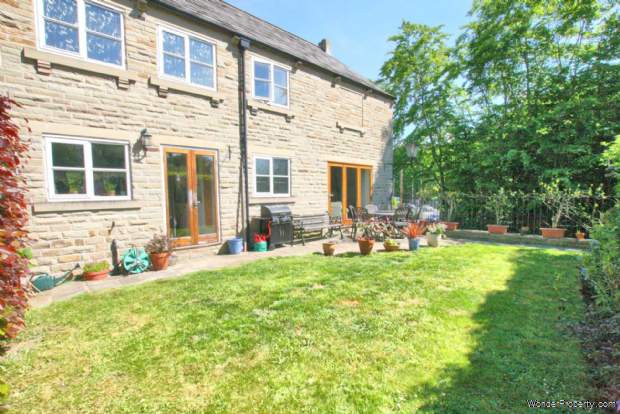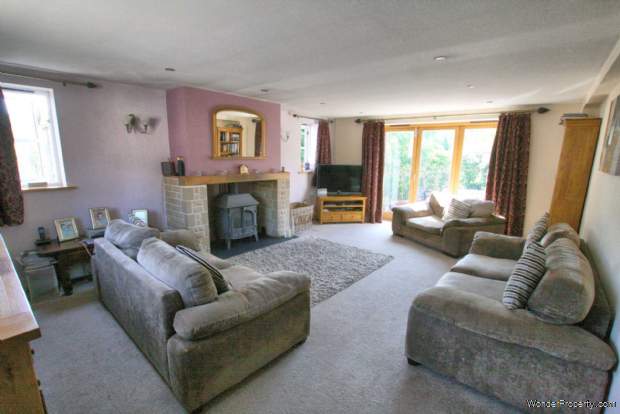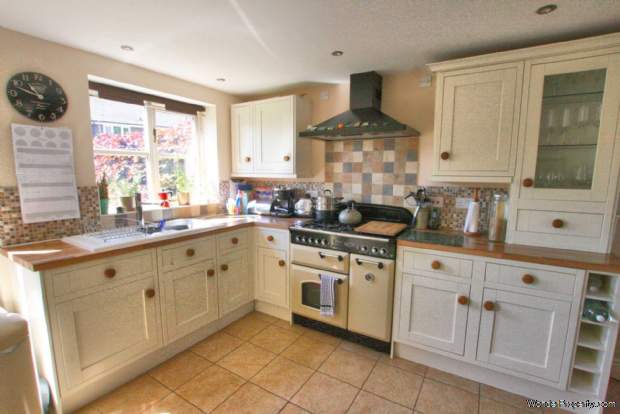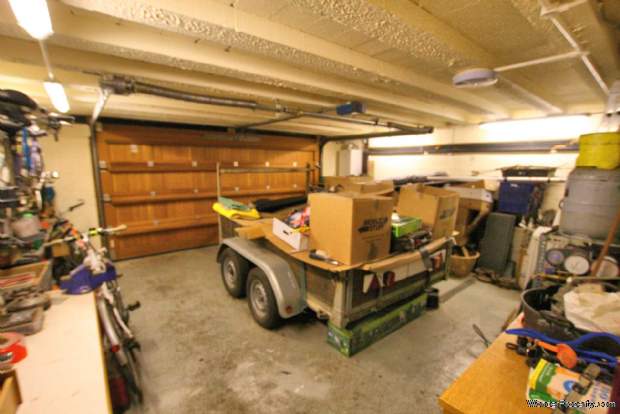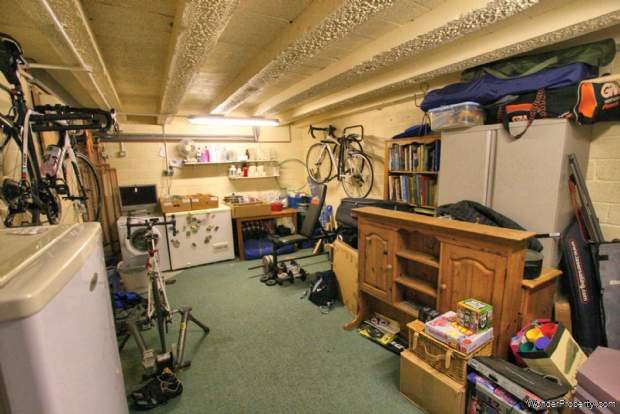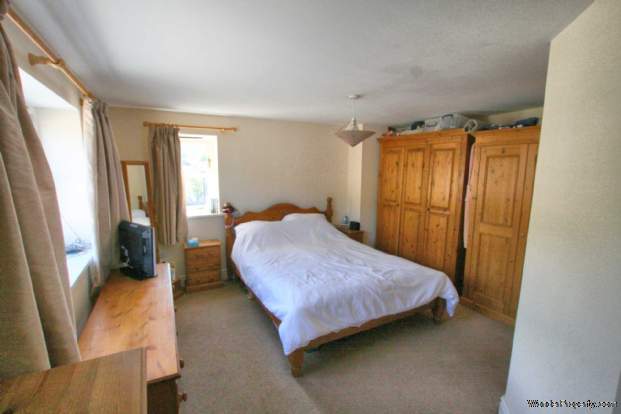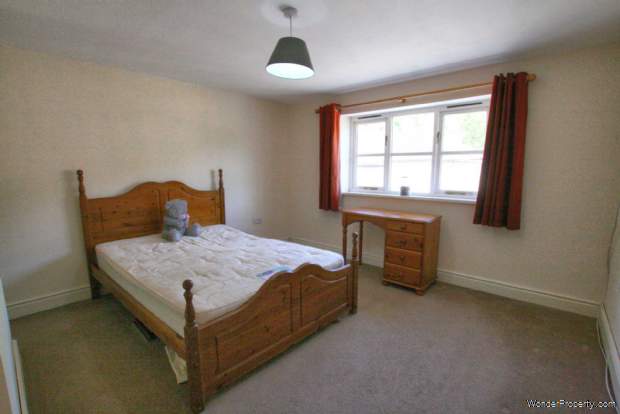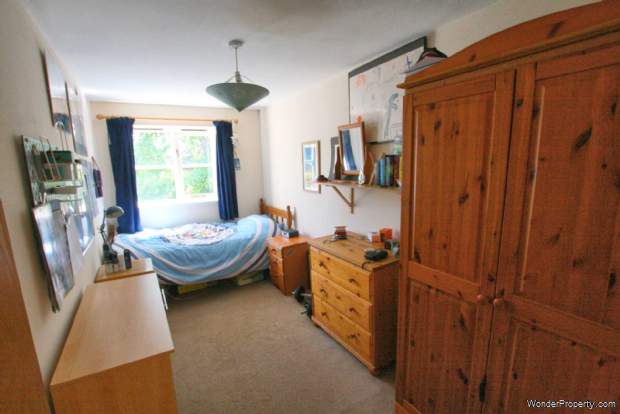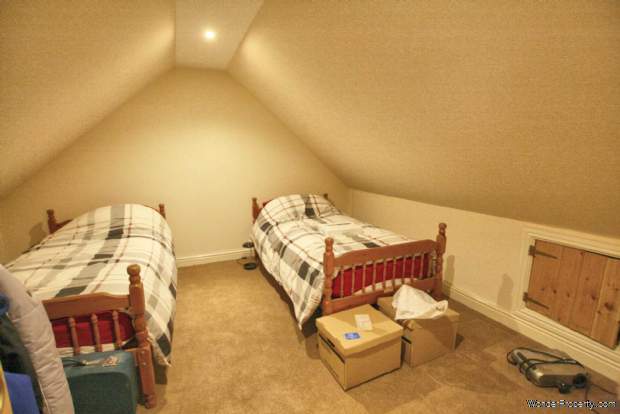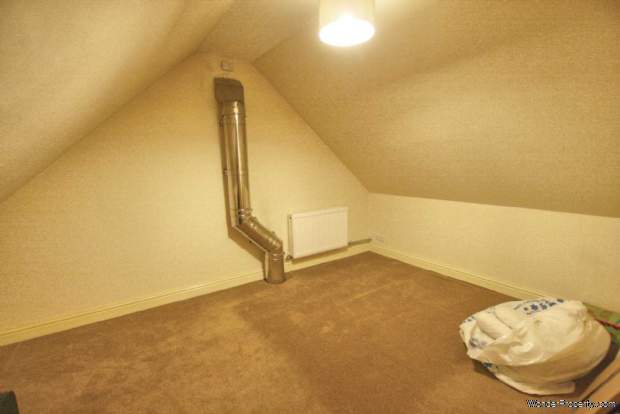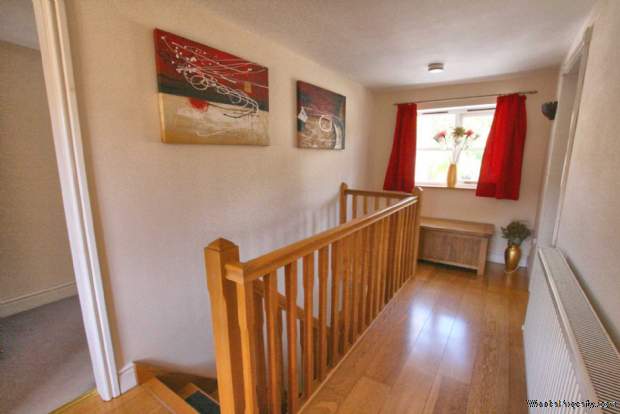3 bedroom property to rent in Macclesfield
Price: £1,900 Monthly
This Property is Markted By :
Michael Hart and Co
2 Henshall Road, Bollington, Macclesfield, Macclesfield, Cheshire, SK10 5HX
Property Reference: 923
Full Property Description:
Below the main accommodation there is a very useful basement with a large double garage and a store room. Additional space is provided by the attic area which has been fully fitted out with three separate areas, and is accessed via a retractable alloy ladder.
The house stands with a wide driveway to the side providing ample off road parking, and this also gives access to the double garage. The rear of the house faces approximately south and there is a very pleasant enclosed garden with lawn and patio to enjoy any sunshine throughout the day.
Palmerston Street runs through the top end of Bollington and number 28 is set back from the road by a walled garden to the front. It is conveniently placed with easy access to many of the amenities available within the village. These include shops for everyday needs, a library, leisure centre and a selection of pubs and restaurants. Also transport services into Macclesfield and Stockport where more comprehensive shopping and main line railway stations can be found. There is also access to the beautiful countryside that surrounds this village within a short walking distance.
The property has underfloor heating from the gas fired central heating system, and in more detail comprises:
GROUND FLOOR:
ENTRANCE PORCH Tiled floor
ENTRANCE HALL Tiled floor
LOUNGE 20`4` x 14`6` (6.20m x 4.42m) Natural stone fireplace with cast iron wood burning stove. Bifold doors to rear garden and patio. Tiled floor.
DINING KITCHEN 20`4" x 12`0` (6.20m x 3.67m) Kitchen area fully fitted with units to floor and wall incorporating white ceramic sink. Range style cooker with hood. Integral fridge and dishwasher. Double doors to rear garden.
CLOAKROOM/WC WC, washbasin
Stairs from the Entrance Hall lead to:-
FIRST FLOOR:
LANDING Retractable alloy ladder in ceiling hatch for access to attic. Wooden flooring.
BEDROOM NO.1 14`5" x 13`4" (4.38m x 4.05m) overall.
EN SUITE SHOWER ROOM Fully tiled with shower enclosure with thermostatic shower, washbasin and WC.
BEDROOM NO.2 14`9" x 12`0" (4.50m x 3.67m) maximum. Washbasin.
BEDROOM NO.3 14`5" x 6`8" (4.39m x 2.04m)
BATHROOM/WC Fully tiled room with white suite comprising freestanding roll top bath, large enclosure with thermostatic shower, pedestal washbasin and low level WC.
ATTIC Accessible by retractable alloy ladder on first floor landing.
ATTIC AREA NO.1 12`6" x 11`4" (3.82m x 3.46m) maximum. Central heating radiator.
SHOWER ROOM/WC Enclosure with thermostatic shower, washbasin and WC.
ATTIC AREA NO.2 12`6" x 10`3" (3.82m x 3.12m) maximum. Central heating radiator.
ATTIC AREA NO.3 12`6" x 11`9" (3.82m x 3.57m) Central heating radiator.
BASEMENT Accessed via staircase from entrance hall.
STORE ROOM 19`10" x 11`9" (6.03m x 3.57m) Washing machine plumbing.
DOUBLE GARAGE 19`10" x 17`8" (6.03m x 5.37m) With double width electrically operated up and over door to driveway.
OUTSIDE: Driveway to side. Enclosed garden area to rear with lawn and patio.
SERVICES: All mains services are connected.
COUNCIL TAX BANDING: Band D`
AVAILABILITY
Property Features:
- Lounge
- Dining Kitchen
- 3 Bedrooms
- Double Garage
- Attic Rooms
- En Suite Shower Room
- Off Street Parking
- Lawned Garden
Property Brochure:
Click link below to see the Property Brochure:
Energy Performance Certificates (EPC):
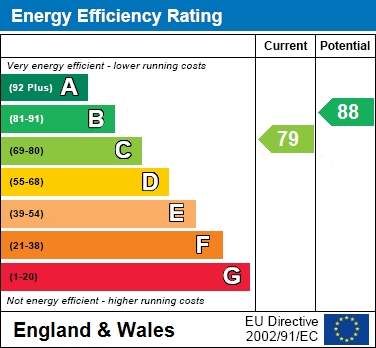
Floorplans:
This has yet to be provided by the AgentAgent Contact details:
| Company: | Michael Hart and Co | |
| Address: | 2 Henshall Road, Bollington, Macclesfield, Macclesfield, Cheshire, SK10 5HX | |
| Telephone: |
|
|
| Website: | http://www.michael-hart.co.uk |
Disclaimer:
This is a property advertisement provided and maintained by the advertising Agent and does not constitute property particulars. We require advertisers in good faith to act with best practice and provide our users with accurate information. WonderProperty can only publish property advertisements and property data in good faith and have not verified any claims or statements or inspected any of the properties, locations or opportunities promoted. WonderProperty does not own or control and is not responsible for the properties, opportunities, website content, products or services provided or promoted by third parties and makes no warranties or representations as to the accuracy, completeness, legality, performance or suitability of any of the foregoing. WonderProperty therefore accept no liability arising from any reliance made by any reader or person to whom this information is made available to. You must perform your own research and seek independent professional advice before making any decision to purchase or invest in overseas property.
