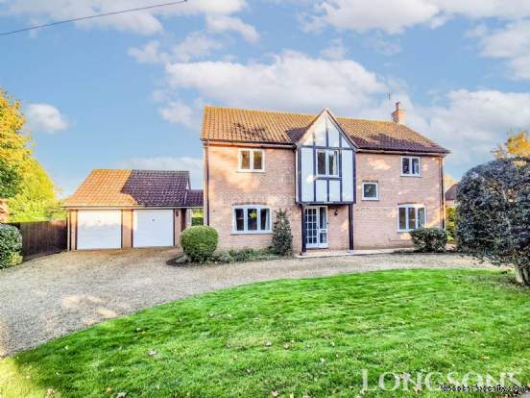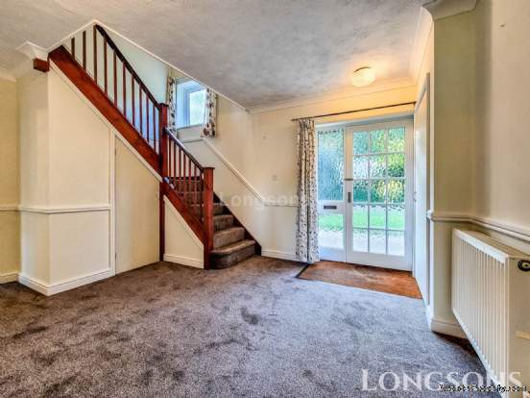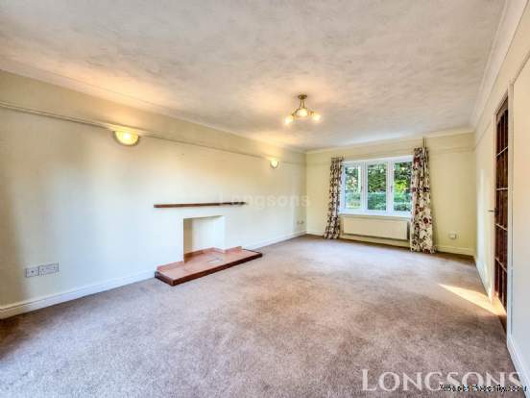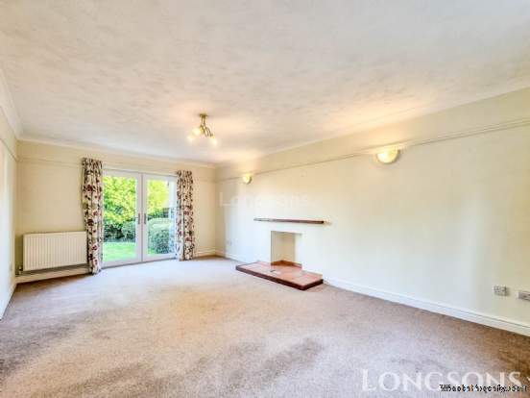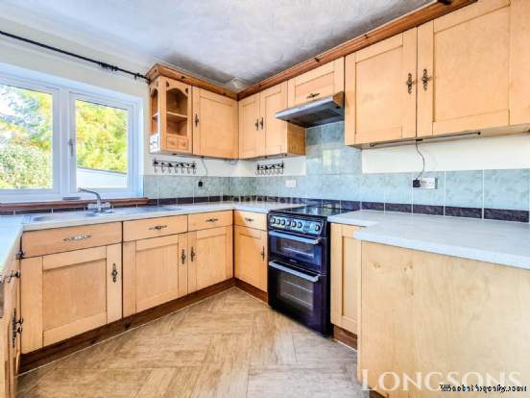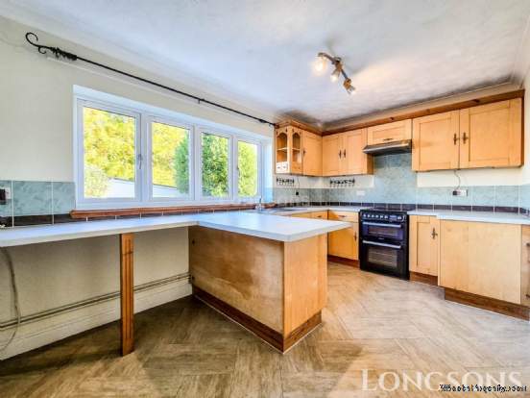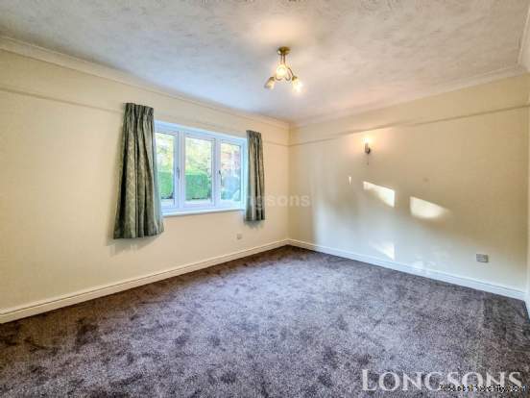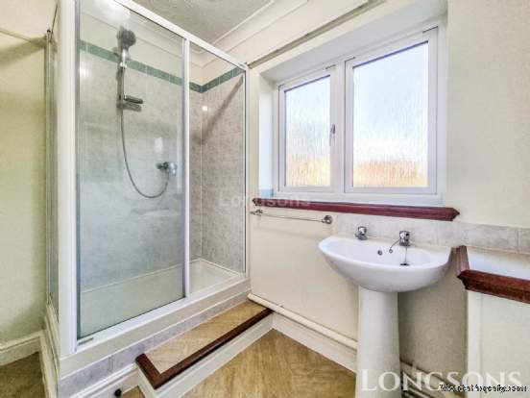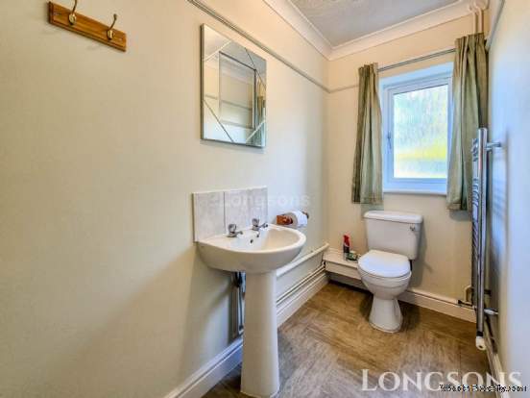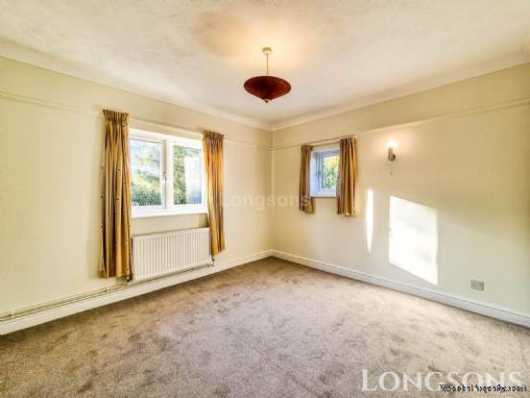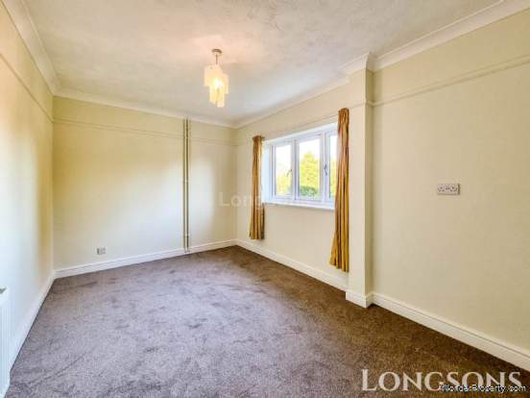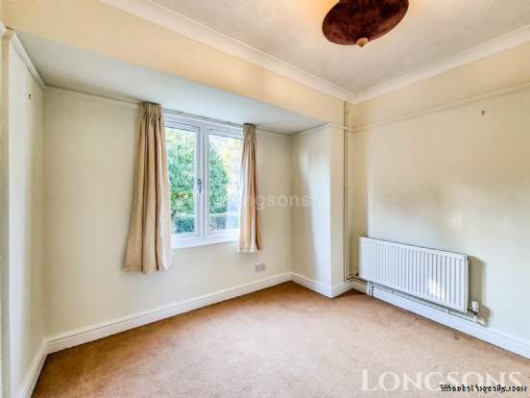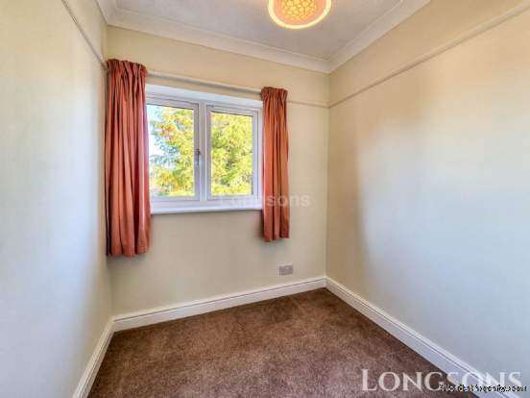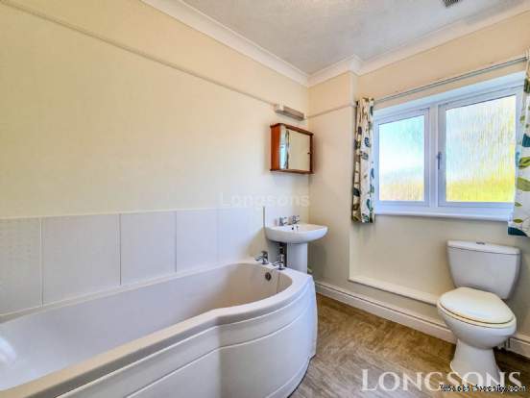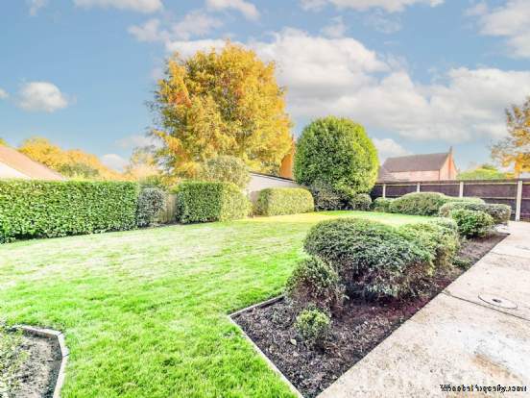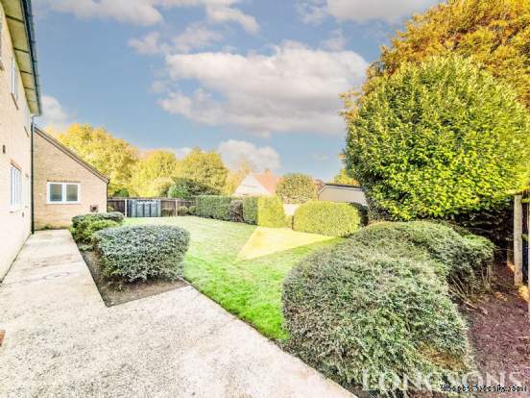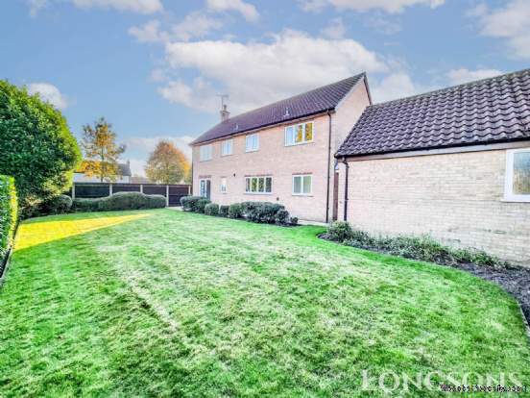4 bedroom property to rent in Swaffham
Price: £1,375 Monthly
This Property is Markted By :
Longsons
53 Market Place, Swaffham, Swaffham, Norfolk, PE37 7LE
Property Reference: 2190
Full Property Description:
Available immediately.
Non Smokers Only.
Small pet considered.
Briefly, the property offers entrance hall, lounge, cloakroom, kitchen/breakfast room, dining room, shower room, study, four bedrooms, family bathroom, double garage, off road parking, gardens and oil central heating.
NECTON
Swaffham approx 5 miles, Dereham approx 8.2 miles, Kings Lynn approx 20 miles, Norwich approx 25 miles.
Necton is a popular well serviced Norfolk village with a good selection of amenities, including - village shop, post office, church, doctors surgery, butchers, hairdressers, local pub, social club, excellent primary school and activity park for the children.
The village is situated between Kings Lynn and Norwich, just a short drive away from the historic market town of Swaffham.
Entrance Hall
Glazed entrance door, stairs to first floor, under stairs storage cupboard, further cupboard housing fuse board, door leading into dining room.
Dining Room
Double glazed window to front, radiator, door to rear leading to side entrance area.
Shower Room
Shower cubicle with power shower, WC, wash hand basin, double glazed window to rear, radiator.
Kitchen/ Breakfast Room
Fitted units to wall and floor, work surfaces over, free standing electric cooker, stainless steel sink and drainer, space and plumbing for washing machine and dishwasher, double glazed window to rear.
Cloakroom
WC, wash hand basin, towel radiator, double glazed window to rear.
Lounge
Sliding patio doors leading to rear garden, two radiators, double glazed window to front.
Stairs and Landing
Double glazed window to front aspect, airing cupboard.
Study
Double glazed window to rear aspect, radiator.
Bedroom One
Two double glazed windows to front and rear, two radiators, television point, wall lights.
Bedroom Two
Double glazed window to rear, radiator.
Bedroom Three
Double glazed window to front aspect, radiator.
Bedroom Four
Two double glazed windows to front and rear, radiator.
Family Bathroom
Suite comprising `P` shaped bath, WC, wash hand basin, radiator, double glazed window to rear aspect.
Outside Front
To the front of the property is an in and out driveway with generous parking which could comfortably accommodate two to three vehicles, well maintained mature garden laid to lawn, shrubs and plants in beds and borders, access to side into rear garden.
Double Garage
Two up and over doors, two windows to side and rear.
Rear Garden
Well maintained and mature rear garden, laid to lawn, shrubs and plants to beds and borders, paved patio seating area, side access to front of property.
Notice
All photographs are provided for guidance only.
Redress scheme provided by: The Property Ombudsman (D8980)
Client Money Protection provided by: NFoPP Client Money protection Scheme (C0125843)
Council Tax
Breckland District Council, Band F
Utilities
Electric: Mains Supply
Gas: None
Water: Mains Supply
Sewerage: None
Broadband: None
Telephone: None
Other Items
Heating: Oil Central Heating
Garden/Outside Space:
Property Features:
- Substantial Executive Style Property
- Four Bedrooms & Study
- Double Garage
- Gardens
- Generous Parking
- Available immediately
Property Brochure:
Click link below to see the Property Brochure:
Energy Performance Certificates (EPC):
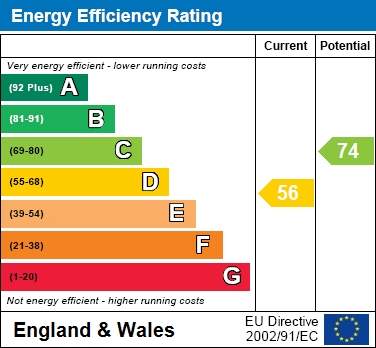
Floorplans:
Click link below to see the Property Brochure:Agent Contact details:
| Company: | Longsons | |
| Address: | 53 Market Place, Swaffham, Swaffham, Norfolk, PE37 7LE | |
| Telephone: |
|
|
| Website: | http://www.longsons.co.uk |
Disclaimer:
This is a property advertisement provided and maintained by the advertising Agent and does not constitute property particulars. We require advertisers in good faith to act with best practice and provide our users with accurate information. WonderProperty can only publish property advertisements and property data in good faith and have not verified any claims or statements or inspected any of the properties, locations or opportunities promoted. WonderProperty does not own or control and is not responsible for the properties, opportunities, website content, products or services provided or promoted by third parties and makes no warranties or representations as to the accuracy, completeness, legality, performance or suitability of any of the foregoing. WonderProperty therefore accept no liability arising from any reliance made by any reader or person to whom this information is made available to. You must perform your own research and seek independent professional advice before making any decision to purchase or invest in overseas property.
