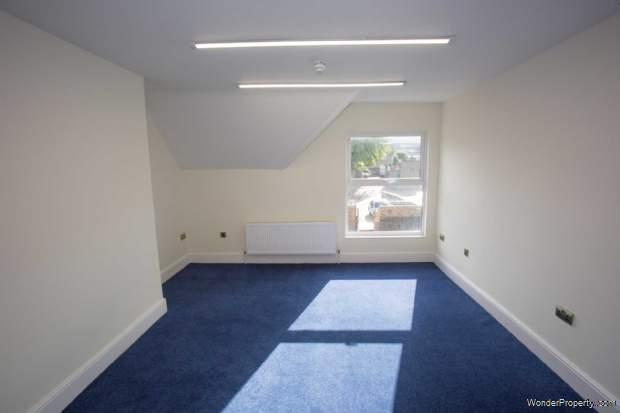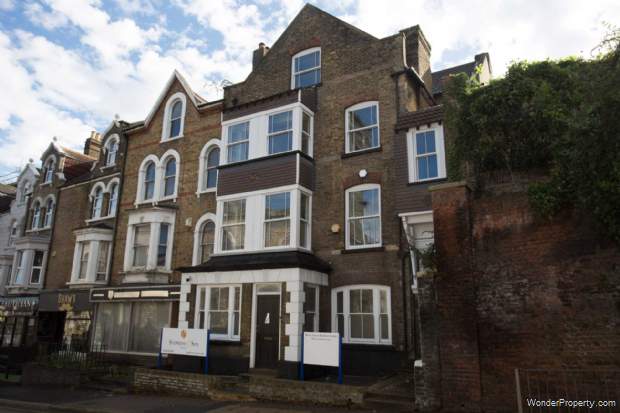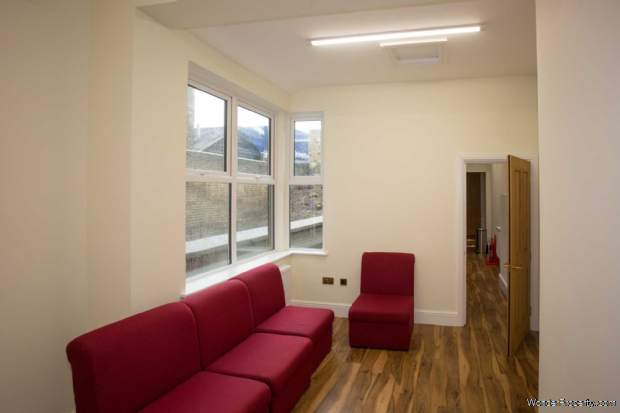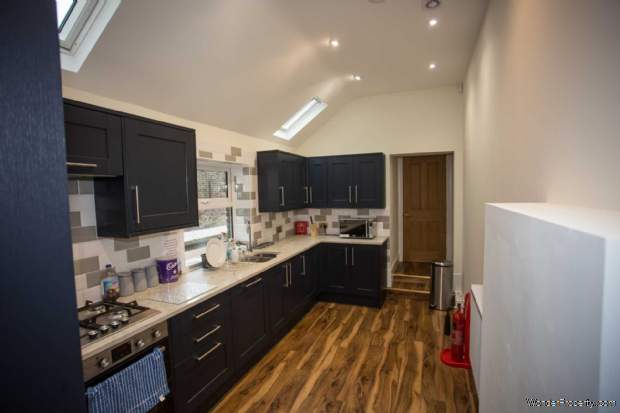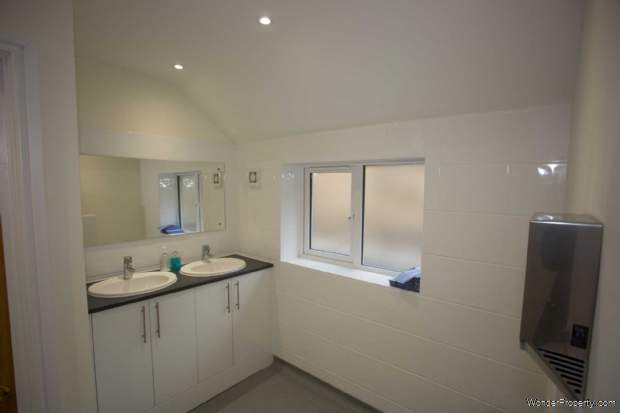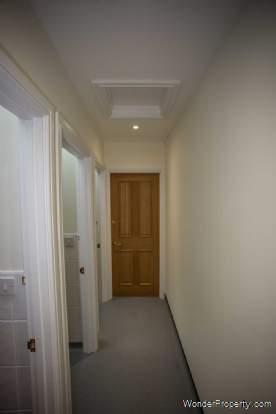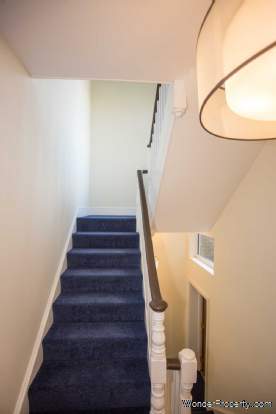Property to rent in Chatham
Price: £500 Monthly
This Property is Markted By :
Evolution Estates
375 High Street, Rochester, Kent, ME1 1DA
Property Reference: 743
Full Property Description:
The property is ideally located just a few minutes walk from both Chatham High Street and Chatham mainline rail station which offers a high speed service into London in approximately 45 minutes.
Office 17 is situated on the first floor and measures approximately 215 square feet. It benefits from the use of a communal kitchen and toilets. Bills and rates are also included.
This office is available now so please call us today to register your interest.
Entrance Hall (To Rear)
Office 8 - 22'9" (6.93m) x 15'10" (4.83m) : 360 sqft (33.47 sqm)
Office 9 (The Board Room) - 16'3" (4.95m) x 12'11" (3.94m) : 210 sqft (19.50 sqm)
Breakout Room (Shared) - 16'4" (4.98m) x 11'4" (3.45m) : 185 sqft (17.18 sqm)
Kitchen (Shared) - 15'11" (4.85m) x 8'1" (2.46m) : 128 sqft (11.93 sqm)
Toilets
Stairway and Landing to Second Floor
Office 12 - 12'1" (3.68m) x 9'11" (3.02m) : 120 sqft (11.11 sqm)
Office 13 - 15'11" (4.85m) x 13'1" (3.99m) : 208 sqft (19.35 sqm)
Office 14 - 16'4" (4.98m) x 13'1" (3.99m) : 214 sqft (19.87 sqm)
Office 15 - 9'1" (2.77m) x 15'0" (4.57m) : 136 sqft (12.66 sqm)
Stairway and Landing to Third Floor
Office 16 - 12'4" (3.76m) x 16'3" (4.95m) : 200 sqft (18.61 sqm)
Office 17 - 16'6" (5.03m) x 13'0" (3.96m) : 214 sqft (19.92 sqm)
Office 18 - 9'5" (2.87m) x 15'2" (4.62m) : 143 sqft (13.26 sqm)
Notice
All photographs are provided for guidance only.
Redress scheme provided by: The Property Ombudsman Limited (D6712)
Client Money Protection provided by: Client Money Protect (CMP006064)
Council Tax
Medway Council,
Utilities
Electric: Mains Supply
Gas: None
Water: Mains Supply
Sewerage: None
Broadband: None
Telephone: None
Other Items
Heating: Gas Central Heating
Garden/Outside Space: No
Parking: No
Garage: No
Property Features:
- ?500 pcm
- 215 square feet
- Bills included
- Communal kitchen and bathroom facilities
- Available November 2024
Property Brochure:
Click link below to see the Property Brochure:
Energy Performance Certificates (EPC):
This yet to be provided by Agent
Floorplans:
This has yet to be provided by the AgentAgent Contact details:
| Company: | Evolution Estates | |
| Address: | 375 High Street, Rochester, Kent, ME1 1DA | |
| Telephone: |
|
|
| Website: | http://www.evolutionestates.net |
Disclaimer:
This is a property advertisement provided and maintained by the advertising Agent and does not constitute property particulars. We require advertisers in good faith to act with best practice and provide our users with accurate information. WonderProperty can only publish property advertisements and property data in good faith and have not verified any claims or statements or inspected any of the properties, locations or opportunities promoted. WonderProperty does not own or control and is not responsible for the properties, opportunities, website content, products or services provided or promoted by third parties and makes no warranties or representations as to the accuracy, completeness, legality, performance or suitability of any of the foregoing. WonderProperty therefore accept no liability arising from any reliance made by any reader or person to whom this information is made available to. You must perform your own research and seek independent professional advice before making any decision to purchase or invest in overseas property.
