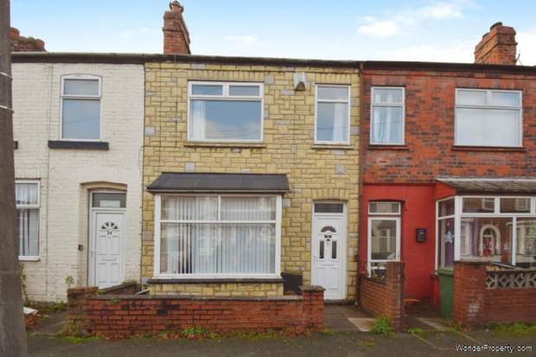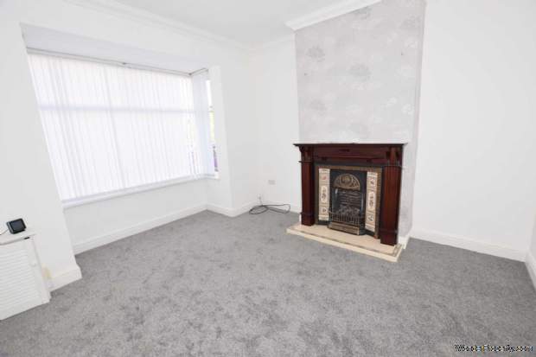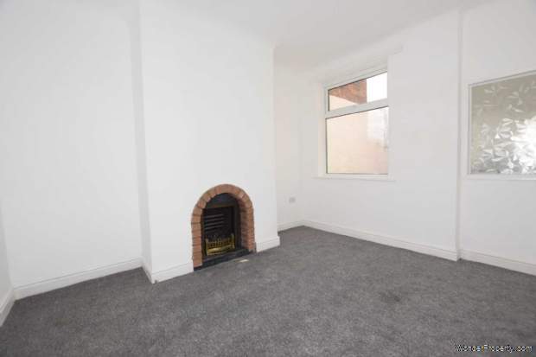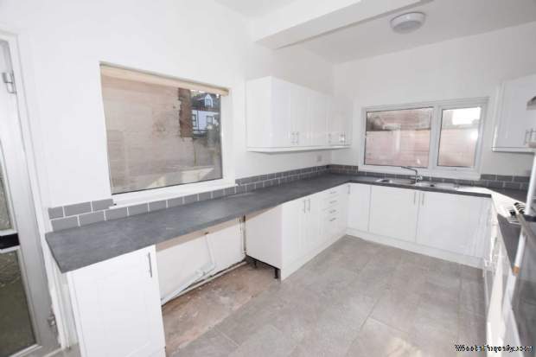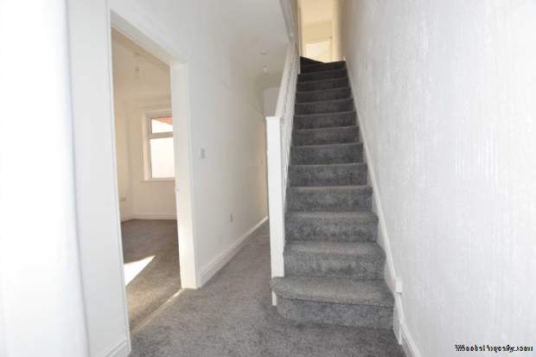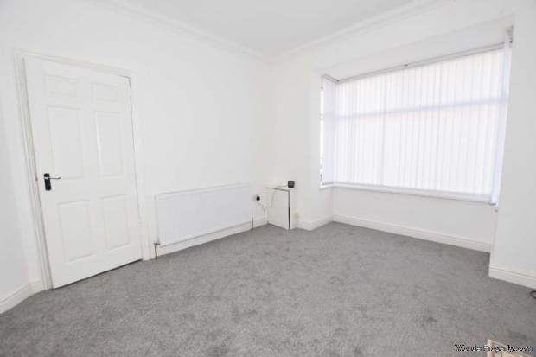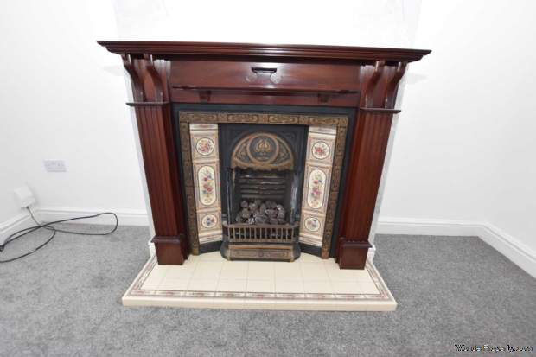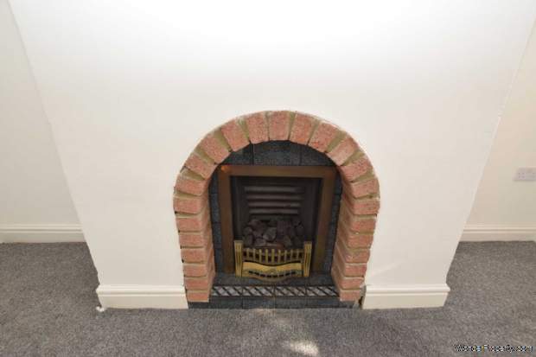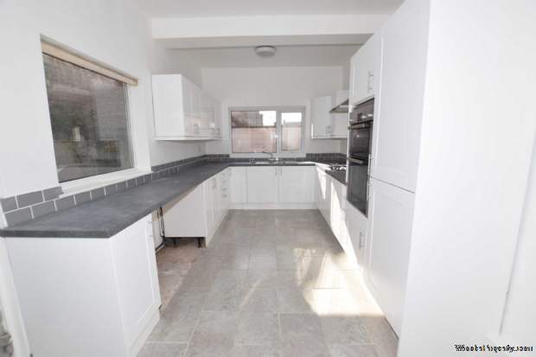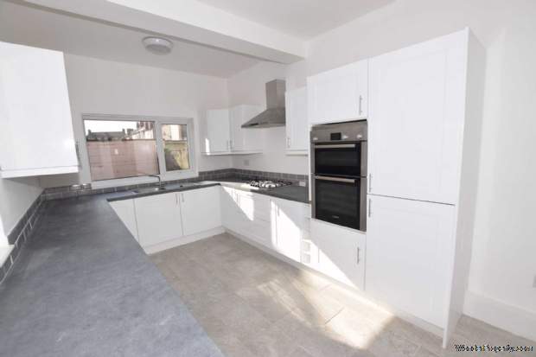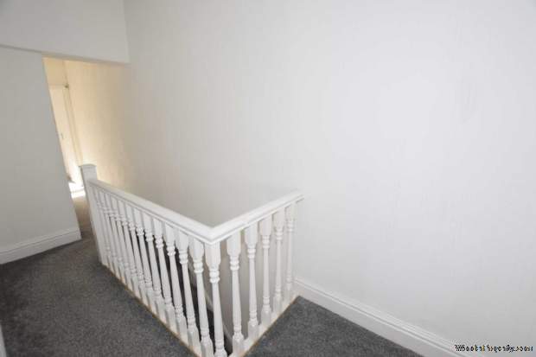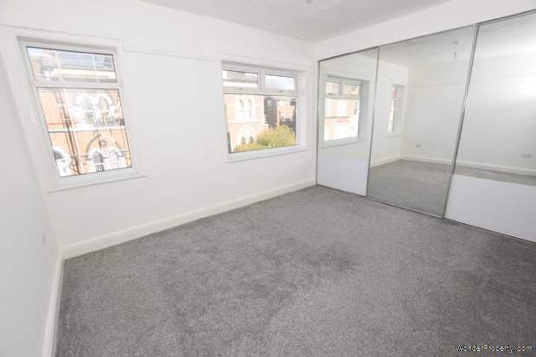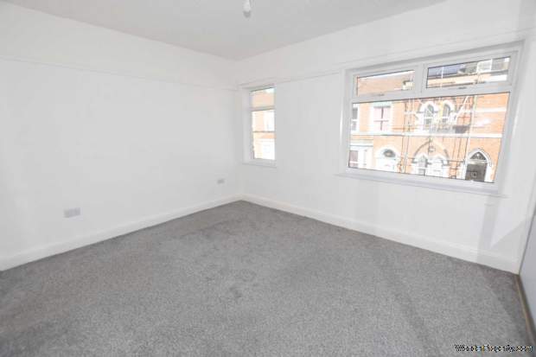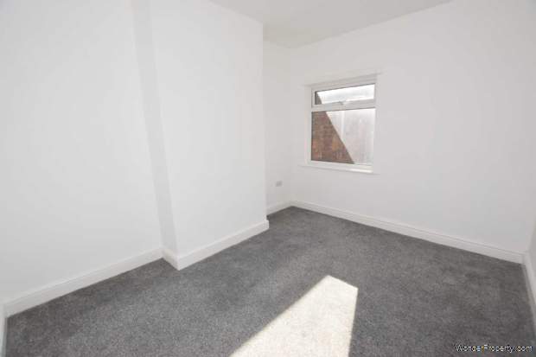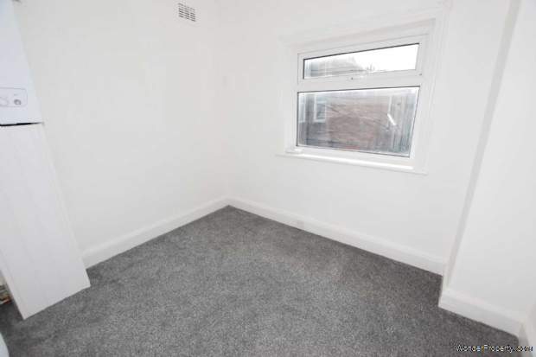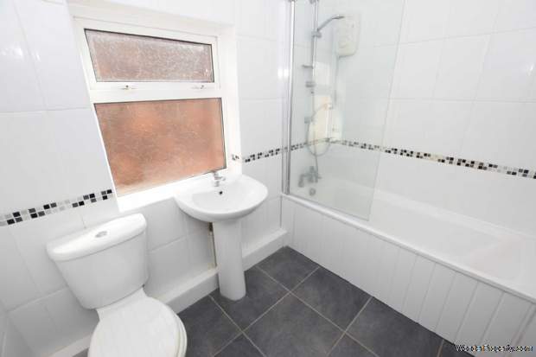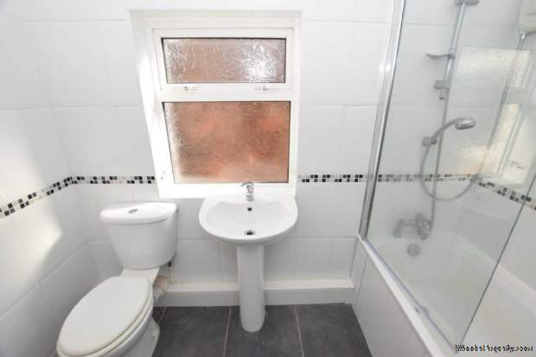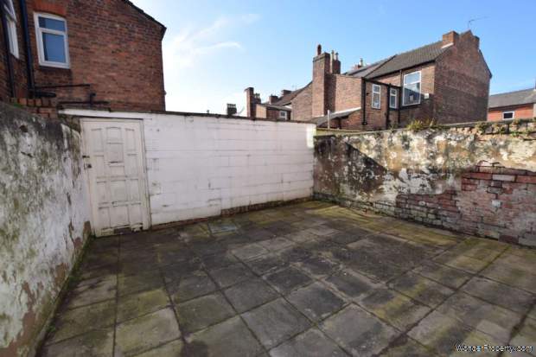3 bedroom property to rent in Wirral
Price: £795 Monthly
This Property is Markted By :
Lesley Hooks Estate Agents
6 Church Road, Bebington, Merseyside, CH63 7PH
Property Reference: 7143
Full Property Description:
Reception Hall - 25'1" (7.65m) x 5'1" (1.55m) Max
Stairs to the first floor, under stairs recess with wall mounted coat hooks.
Lounge - 14'1" (4.29m) Into Bay x 12'0" (3.66m)
Box bay window to the front.
Dining Room - 12'3" (3.73m) x 10'2" (3.1m)
Window to the rear.
Kitchen Breakfast Room - 16'0" (4.88m) x 9'1" (2.77m)
Smart fitted kitchen with excellent range of units in white at both eye and floor level, contrasting work tops, double oven, four ring gas hob, cooker hood, space and plumbing for appliances, windows to the rear and to the side, door to the side, space for a table and chairs, tiled flooring.
Bedroom One - 13'8" (4.17m) To Wardrobe x 11'8" (3.56m)
Fitted slide robes, two windows to the front.
Bedroom Two - 12'3" (3.73m) x 10'3" (3.12m)
Window to the rear.
Bedroom Three - 9'1" (2.77m) x 7'3" (2.21m)
Window to the rear, wall mounted combi boiler.
Bathroom - 8'1" (2.46m) x 5'10" (1.78m)
Stylish three piece suite in white comprising bath with mixer shower and shower screen over, w.c and wash hand basin, fully tiled walls and floor, window to the side.
Rear Courtyard
Paved rear courtyard enjoying a south westerly aspect with brick boundary wall, outside water tap and gate access to the rear.
Notice
All photographs are provided for guidance only.
Redress scheme provided by: The Property Ombudsman (D5721)
Client Money Protection provided by: Property Mark Client Money Protection Scheme (C0123858)
Utilities
Electric: Mains Supply
Gas: None
Water: Mains Supply
Sewerage: None
Broadband: None
Telephone: None
Other Items
Heating: Gas Central Heating
Garden/Outside Space: Yes
Parking: No
Garage: No
Property Features:
- Mid Terraced House
- Three Good Size Bedrooms
- Two Reception Rooms
- Smart Fitted Kitchen Breakfast Room
- Bathroom With Three Piece Suite In White
- South Westerly Rear Courtyard
- uPVC Double Glazing & Combi Central Heating
- Deceptively Spacious Accommodation
Property Brochure:
Click link below to see the Property Brochure:
Energy Performance Certificates (EPC):
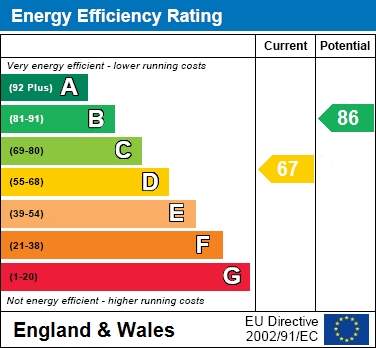
Floorplans:
Click link below to see the Property Brochure:Agent Contact details:
| Company: | Lesley Hooks Estate Agents | |
| Address: | 6 Church Road, Bebington, Merseyside, CH63 7PH | |
| Telephone: |
|
|
| Website: | http://www.lesleyhooks.co.uk |
Disclaimer:
This is a property advertisement provided and maintained by the advertising Agent and does not constitute property particulars. We require advertisers in good faith to act with best practice and provide our users with accurate information. WonderProperty can only publish property advertisements and property data in good faith and have not verified any claims or statements or inspected any of the properties, locations or opportunities promoted. WonderProperty does not own or control and is not responsible for the properties, opportunities, website content, products or services provided or promoted by third parties and makes no warranties or representations as to the accuracy, completeness, legality, performance or suitability of any of the foregoing. WonderProperty therefore accept no liability arising from any reliance made by any reader or person to whom this information is made available to. You must perform your own research and seek independent professional advice before making any decision to purchase or invest in overseas property.
