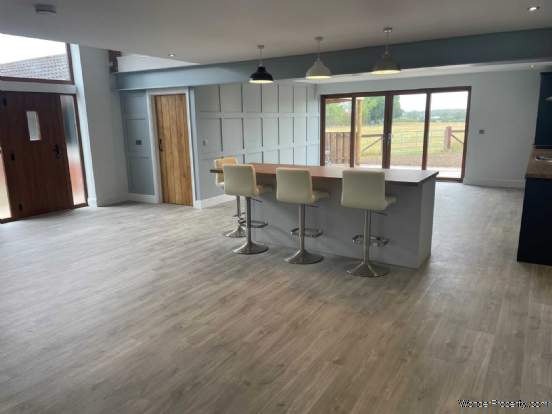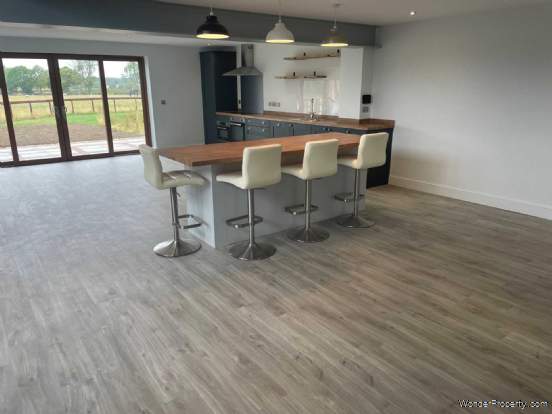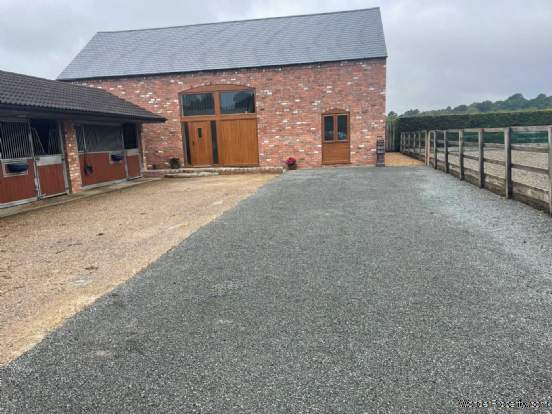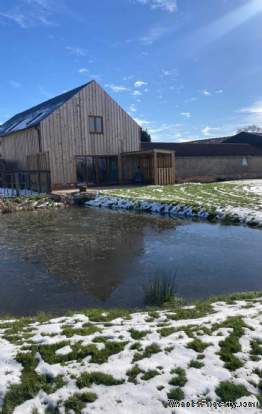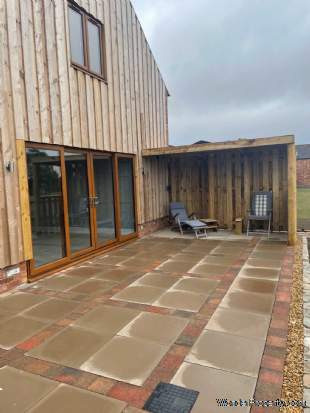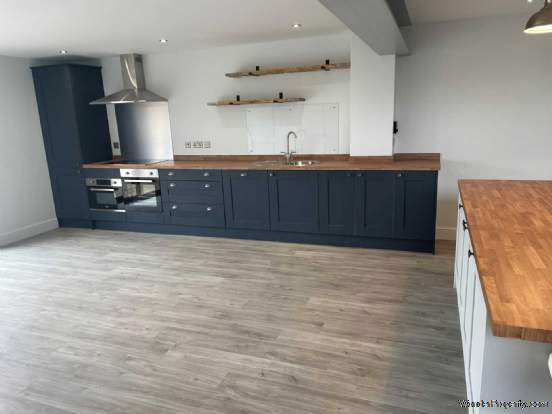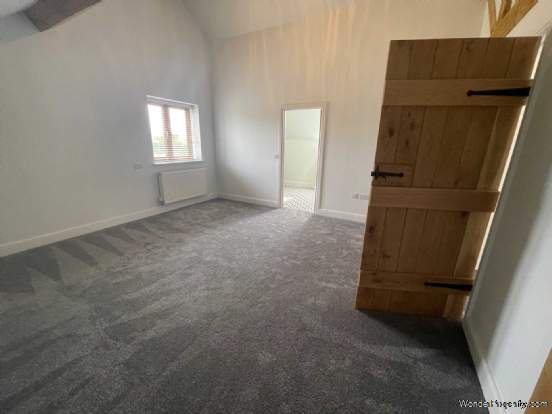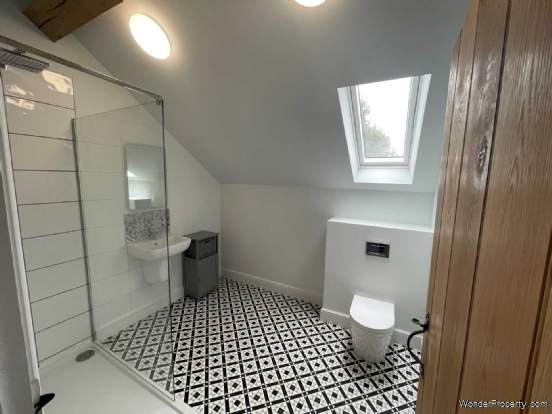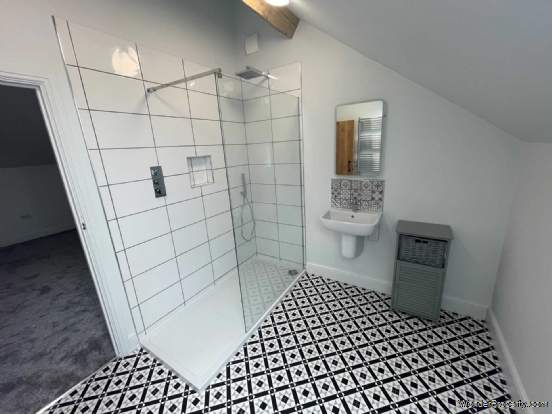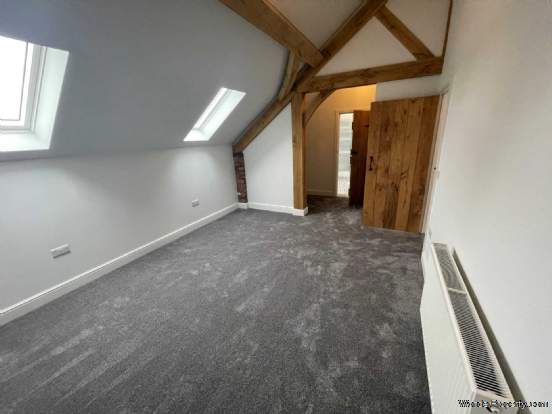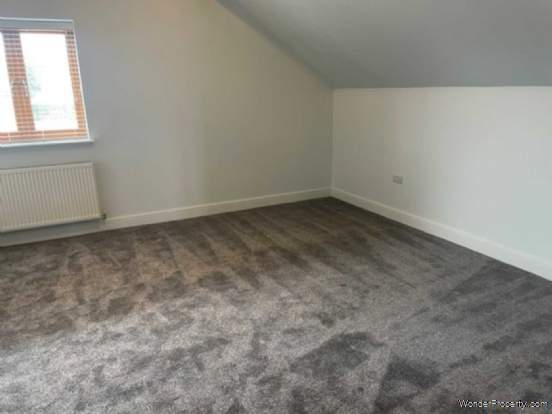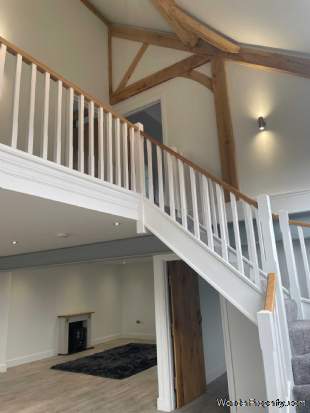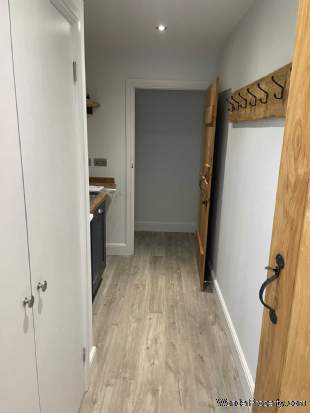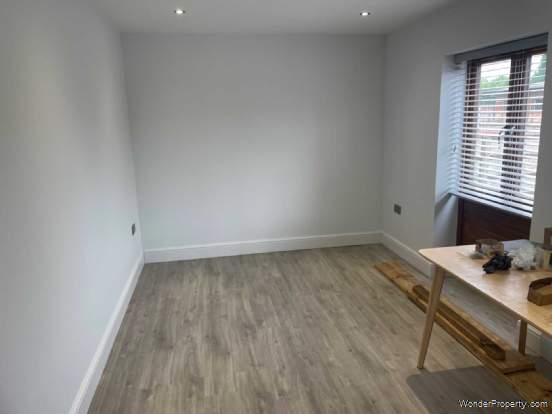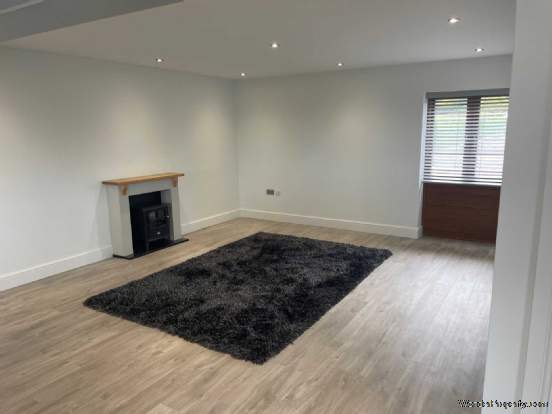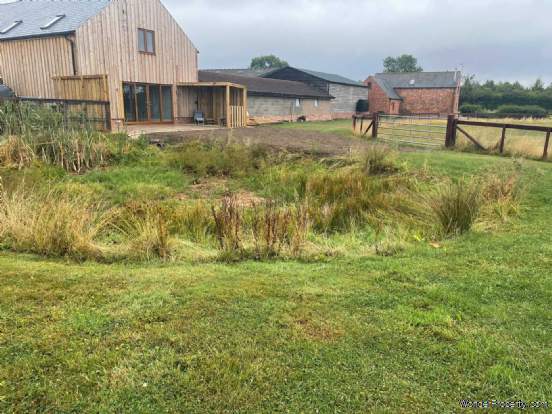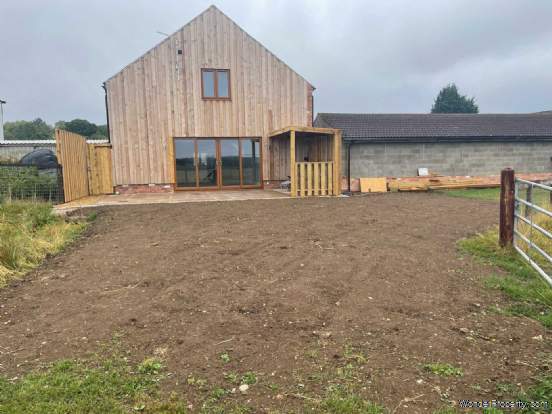3 bedroom property to rent in Lutterworth
Price: £2,000 Monthly
This Property is Markted By :
Hornsby Properties Limited
The Granary, Manor Farm, Manor Road, Ullesthorpe, Lutterworth, Leicestershire, LE17 5BN
Property Reference: 667
Full Property Description:
Entrance is directly into the very large open plan living area incorporating the kitchen, dining and living room. Double doors giving access to the patio, lawns and open views over adjoining fields. The ground floor also benefits from a good sized fourth bedroom/ study/ play/teenagers room. Utility room and WC.
Stairs leading to galleried landing on first floor with master bedroom, en-suite shower room and dressing room. Two further double bedrooms ( one with walk in wardrobe) sharing a Jack and Jill Bathroom with a separate shower cubicle.
The Barn is situated on a working Stud farm and is in close proximity to horses/stables etc. there are two parking spaces with additional parking if necessary.
Rear garden with Patio seating area and garden shelter, newly seeded lawn space, wilding area with natural pond.
Lounge/kitchen/dining - 13.08m (42'11") x 7.04m (23'1")
A very large open plan living area incorporating the kitchen, dining and living room. Double doors giving access to the patio, lawns and open views over adjoining fields
Study/playroom - 4.04m (13'3") x 2.06m (6'9")
The ground floor also benefits from a good sized fourth bedroom/ study/ play/teenagers room.
Utility room/wc - 3.04m (10'0") x 1.06m (3'6")
Master Bedroom - 4.06m (13'4") x 4.04m (13'3")
Stairs leading to galleried landing on first floor with master bedroom, en-suite shower room.
Dressing room to bedroom 2 - 2.06m (6'9") x 1.03m (3'5")
Walk in dressing room
En suite to master bedroom - 2.05m (6'9") x 2.08m (6'10")
Bedroom 2 - 4.03m (13'3") x 3.05m (10'0")
Double bedroom ( with walk in wardrobe) sharing a Jack and Jill Bathroom with a separate shower cubicle.
Bedroom 3 - 4.06m (13'4") x 4.06m (13'4")
Double bedroom, sharing a Jack and Jill Bathroom with a separate shower cubicle.
Jack and Jill bathroom - 2.06m (6'9") x 2.06m (6'9")
Notice
All photographs are provided for guidance only.
Redress scheme provided by: Tenancy Deposit Scheme (G02952A)
Client Money Protection provided by: Property Mark Client Money Protection (C0006697)
Council Tax
Harborough District Council, To Be Confirmed
Utilities
Electric: Mains Supply
Gas: None
Water: Mains Supply
Sewerage: None
Broadband: Cable
Telephone: Landline
Other Items
Heating: Heat Pump
Garden/Outside Space: Yes
Parking: Yes
Garage: No
Property Features:
These have yet to be provided by the Agent
Property Brochure:
Click link below to see the Property Brochure:
Energy Performance Certificates (EPC):
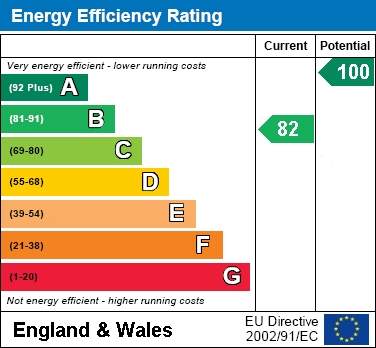
Floorplans:
This has yet to be provided by the AgentAgent Contact details:
| Company: | Hornsby Properties Limited | |
| Address: | The Granary, Manor Farm, Manor Road, Ullesthorpe, Lutterworth, Leicestershire, LE17 5BN | |
| Telephone: |
|
|
| Website: | http://www.hornsbyproperties.co.uk |
Disclaimer:
This is a property advertisement provided and maintained by the advertising Agent and does not constitute property particulars. We require advertisers in good faith to act with best practice and provide our users with accurate information. WonderProperty can only publish property advertisements and property data in good faith and have not verified any claims or statements or inspected any of the properties, locations or opportunities promoted. WonderProperty does not own or control and is not responsible for the properties, opportunities, website content, products or services provided or promoted by third parties and makes no warranties or representations as to the accuracy, completeness, legality, performance or suitability of any of the foregoing. WonderProperty therefore accept no liability arising from any reliance made by any reader or person to whom this information is made available to. You must perform your own research and seek independent professional advice before making any decision to purchase or invest in overseas property.
