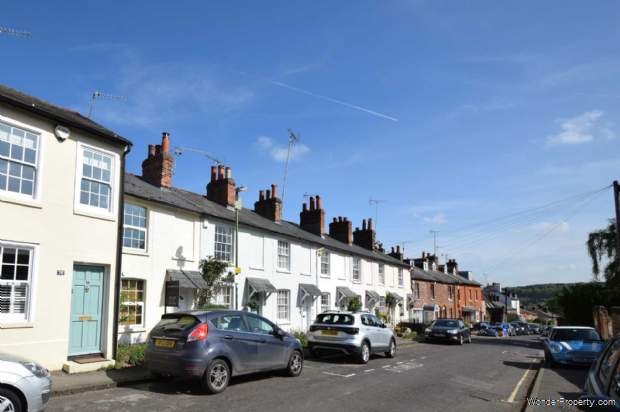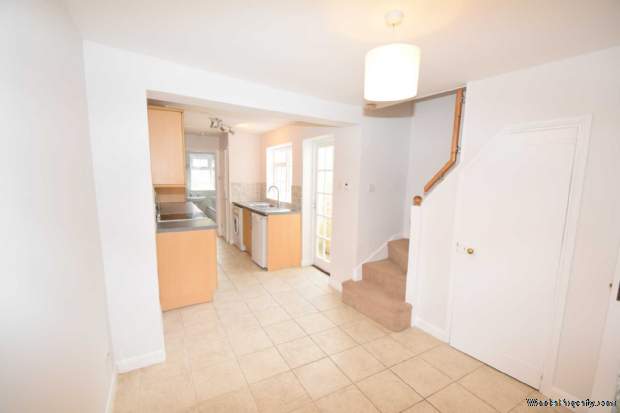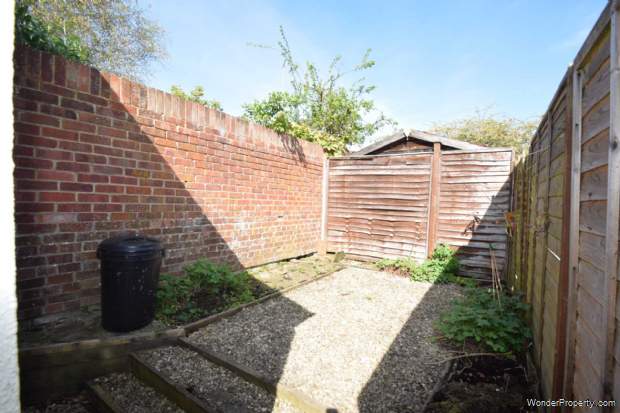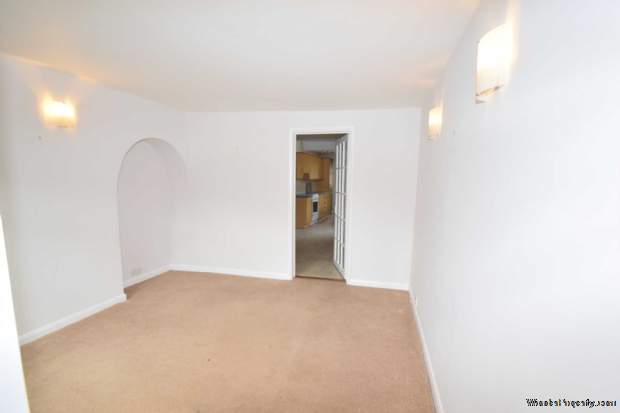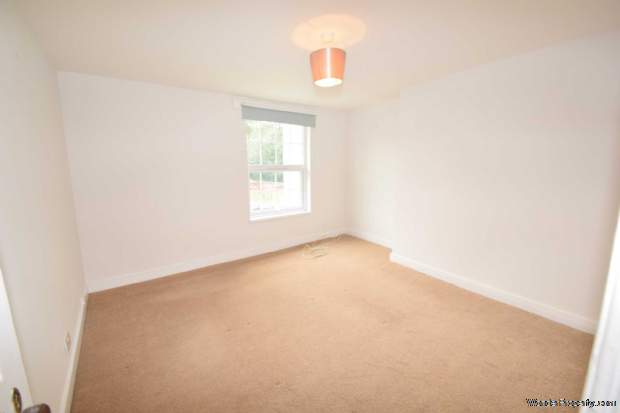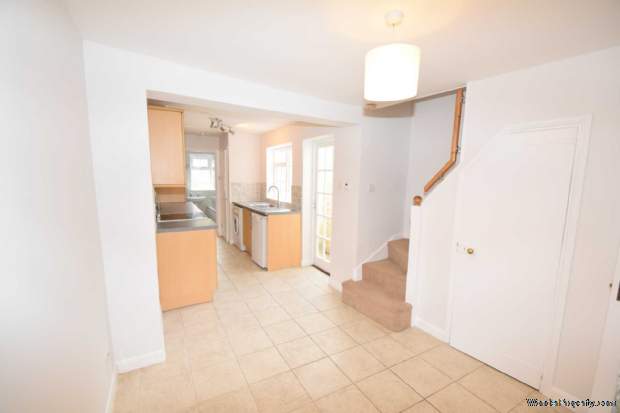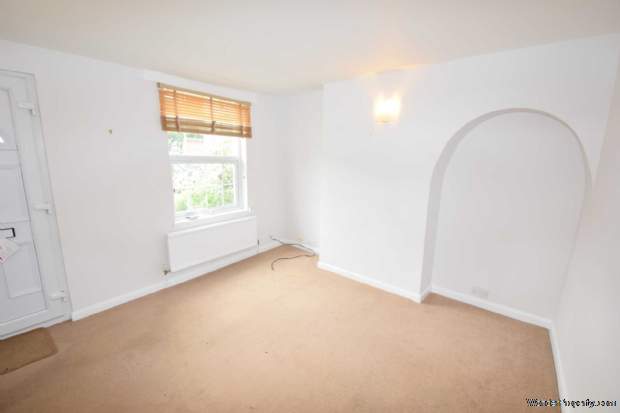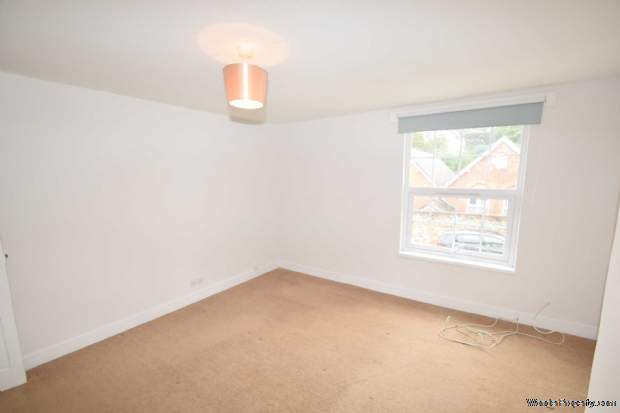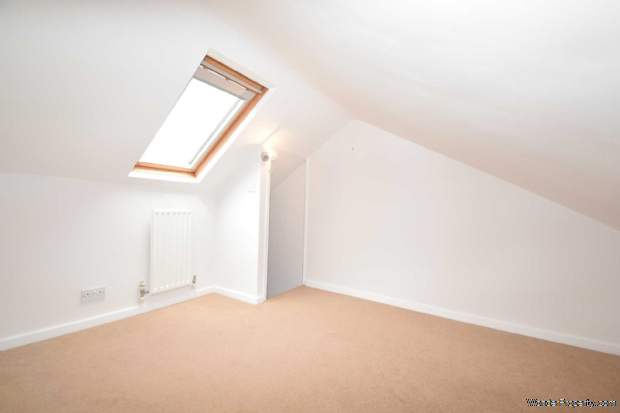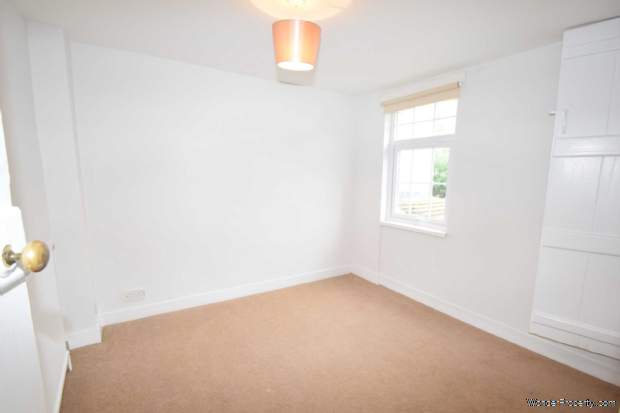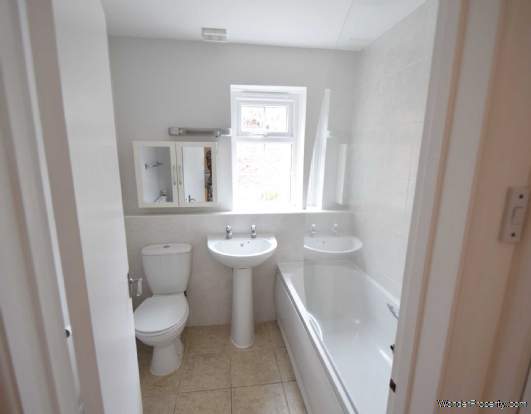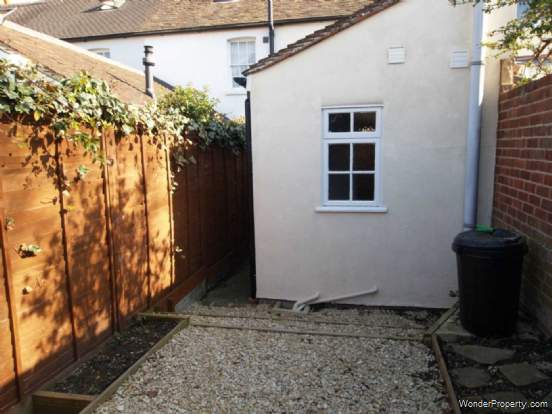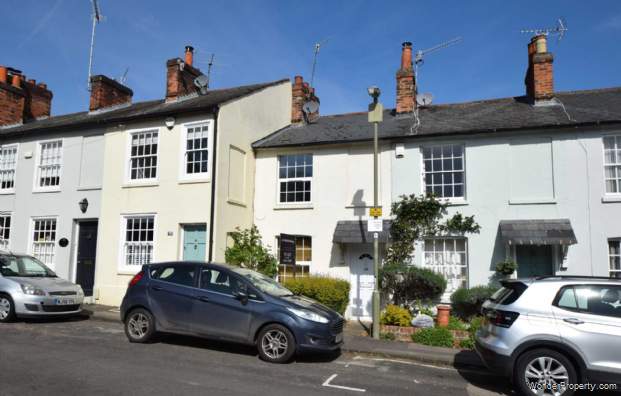3 bedroom property to rent in Henley On Thames
Price: £1,550 Monthly
This Property is Markted By :
Griffith and Partners
42 High Street, Watlington, Oxfordshire, OX49 5PY
Property Reference: 10000630
Full Property Description:
Henley-on-Thames is an attractive market town situated on the banks of the River Thames, about 36 miles to the west of London. The town offers a wide range of local and larger shops, restaurants, a library, three screen cinema and theatre. The town is famous for the Henley Royal Regatta, followed by the Music Festival.There are also rowing clubs, a local rugby club and also a cricket club. The station provides services to London (Paddington) in about one hour, via Twyford.
Entrance
Path off street to front door.
Sitting room - 3.6m (11'10") x 3.5m (11'6")
A cosy room overlooking the front, with fitted carpet, radiator.
Dining area - 3.6m (11'10") x 2.9m (9'6")
With space for table and chairs. Door and steps down into cellar. Open stairs to first floor, open to kitchen
Kitchen - 4m (13'1") x 2m (6'7")
A modern kitchen with units fitted at low and high level, worktops with stainless steel sink and ixer tap, electric cooker, larder cupboard, refrigerator and washing machine.
Bathroom
Located on the ground floor, at the back of the property, with tiled floor. White suite comprising bath with shower and screen over, pedestal basin, light, extractor fan and radiator.
First floor
Stairs up to first floor landing
Bedroom One - 3.6m (11'10") x 3.5m (11'6")
Double bedroom at the front overlooking Greys Hill with fitted carpet and radiator.
Bedroom Two - 2.8m (9'2") x 2.6m (8'6")
A large single / small double bedroom overlooking the garden at the back, with fitted carpet and radiator. Door to stairs to second floor.
Second floor
Bedroom Three / Study - 3.3m (10'10") Into Eaves x 3.3m (10'10") Into Eaves
Attic bedroom / study, with restricted head height to eaves. Roof light with views over Henley.
Outside
Back door from kitchen back garden. Enclosed courtyard area with space for table and chairs.
Availability
Available: immediately.
Unfurnished, some appliances provided
Assured Shorthold Tenancy for a minimum of twelve months.
Professional couple / single preferred
Sorry, not suitable for: smokers / pets
Viewings
Viewings strictly by appointment: [email protected] / 01491 522800
Services
Services: Mains Gas / Electricity / Water / Mains drainage
Broadband: BT indicates 50 - 60 mbps download available (not checked or warranted)
Zzoom superfast broadband also advertised as available
Local Authority: South Oxfordshire District Council
Council Tax Band: E ?2,922.68 pa 2024 / 2025
EPC Rating: D62
Please note - archive photos from before current tenancy.
Terms and Conditions
Management Status: Griffith & Partners manage the property
Rent: payable per calendar month in advance. In addition the tenant shall be responsible for all Council Tax, Utility and Telephone / Broadband costs, including private drainage where applicable
Pets: Where a Landlord grants consent for a pet to be kept at the property, the Landlord may ask for a higher rent to be paid to reflect the additional wear and tear of a pet being kept at the property.
Security depo
Property Features:
- Popular road with character properties, short walk to Town centre
- Train service to London (Paddington) in around 1 hour via Twyford
- Local shops plus Waitrose, Cinema and Theatre
- River Thames with rowing clubs and walks along the towpath
- Three bedrooms, kitchen / diner and living room
- Cellar for storage (recommend use sealed boxes)
- Gas fired heating
- Zzoomm superfast broadband advertised as available
- Available long term. Professional couple preferred.
- Sorry not suitable for smokers or pets.
Property Brochure:
Click link below to see the Property Brochure:
Energy Performance Certificates (EPC):
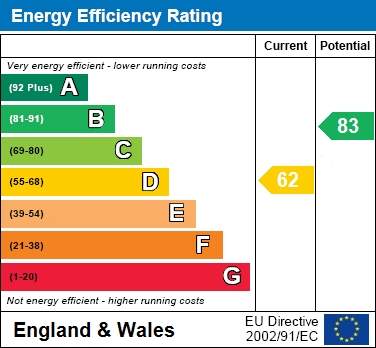
Floorplans:
Click link below to see the Property Brochure:Agent Contact details:
| Company: | Griffith and Partners | |
| Address: | 42 High Street, Watlington, Oxfordshire, OX49 5PY | |
| Telephone: |
|
|
| Website: | http://www.griffithandpartners.co.uk |
Disclaimer:
This is a property advertisement provided and maintained by the advertising Agent and does not constitute property particulars. We require advertisers in good faith to act with best practice and provide our users with accurate information. WonderProperty can only publish property advertisements and property data in good faith and have not verified any claims or statements or inspected any of the properties, locations or opportunities promoted. WonderProperty does not own or control and is not responsible for the properties, opportunities, website content, products or services provided or promoted by third parties and makes no warranties or representations as to the accuracy, completeness, legality, performance or suitability of any of the foregoing. WonderProperty therefore accept no liability arising from any reliance made by any reader or person to whom this information is made available to. You must perform your own research and seek independent professional advice before making any decision to purchase or invest in overseas property.
