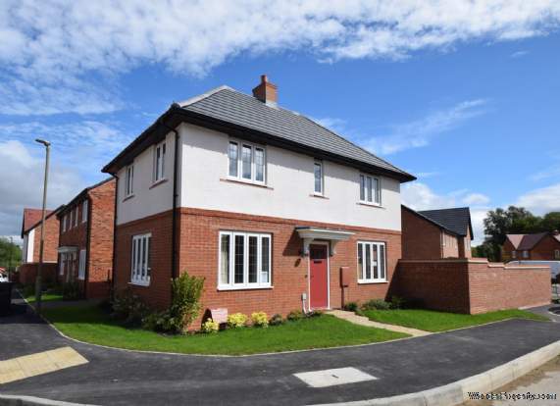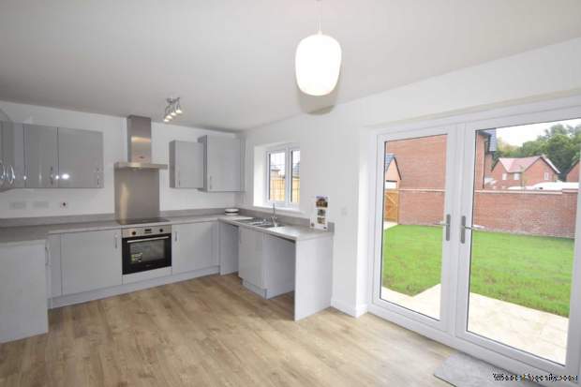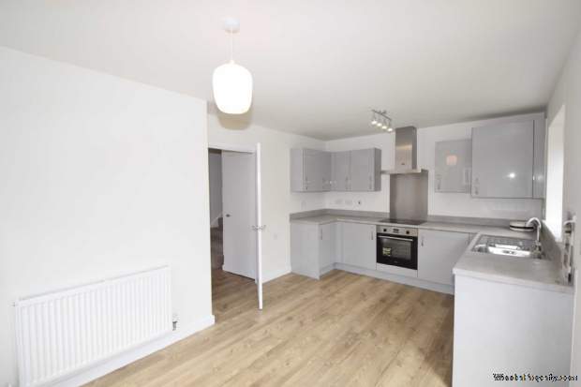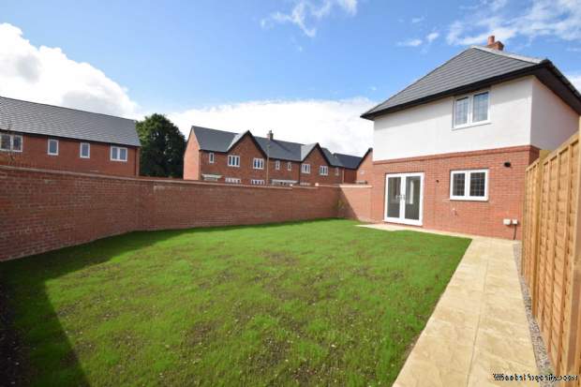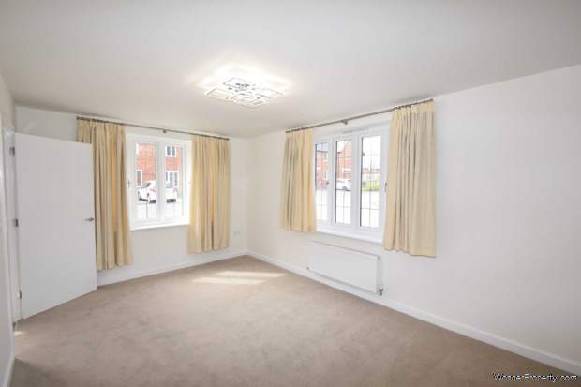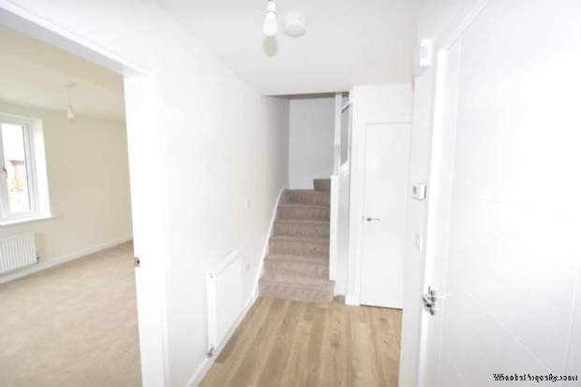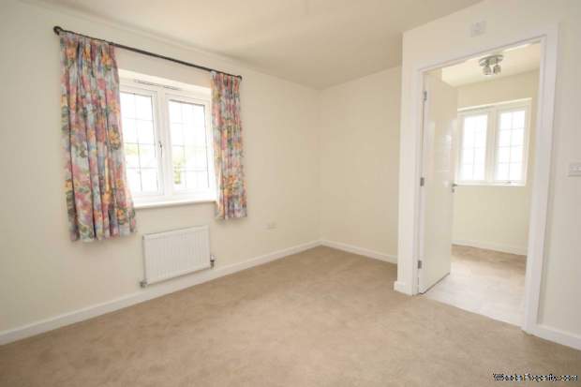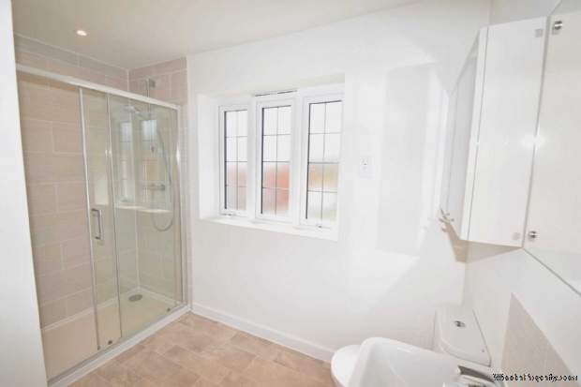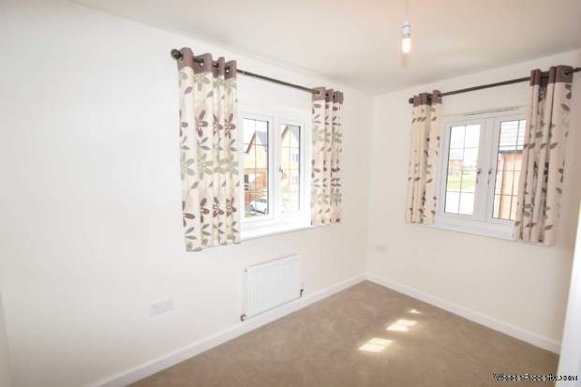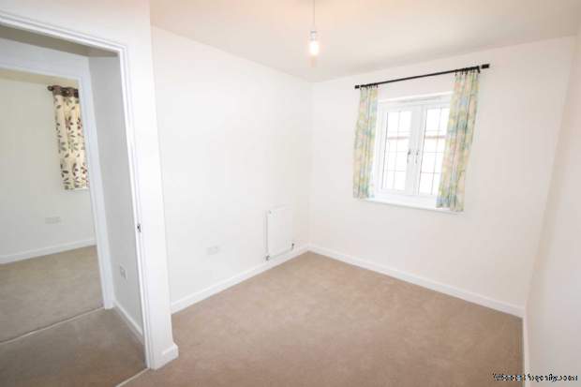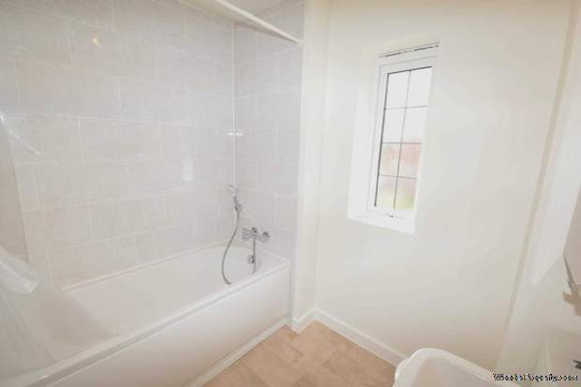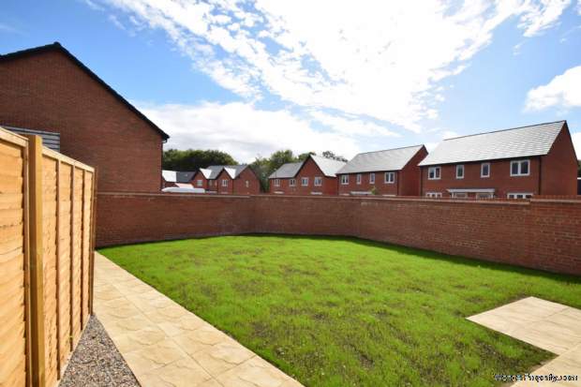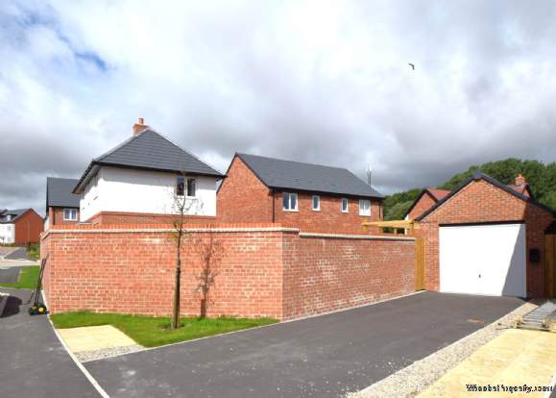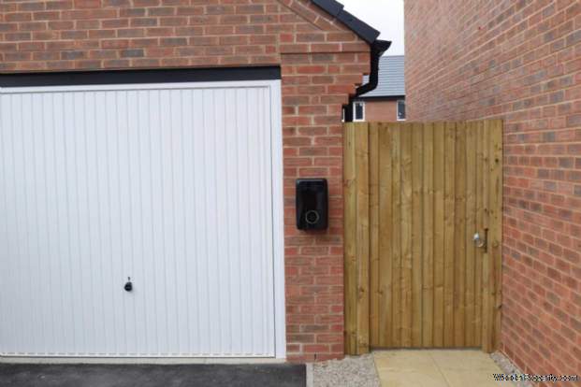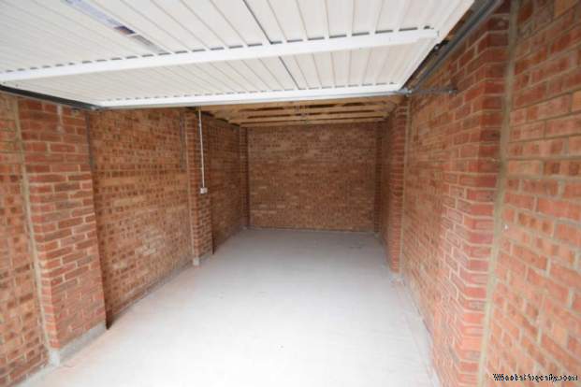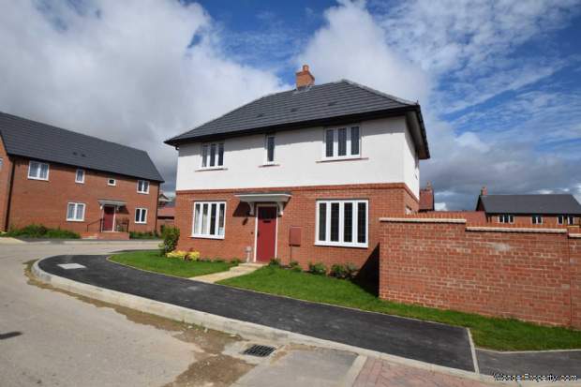3 bedroom property to rent in Watlington
Price: £2,000 Monthly
This Property is Markted By :
Griffith and Partners
42 High Street, Watlington, Oxfordshire, OX49 5PY
Property Reference: 10001459
Full Property Description:
The property is offered unfurnished, with white goods provided. Deposit ?2,307.00, Council Tax Band D
Watlington is an attractive and busy small town, set in the Chiltern Hills, with a long history going back to the Domesday book and beyond. There is a range of local shops including a butcher, delicatessen and bakery, plus a local supermarket and a pharmacy. There is a local Primary School and children` s day care nursery, and also Icknield Community College. There are local sports facilities including football, cricket, tennis, squash and bowls. The Chiltern Hills are nearby, providing a wide range of access to local footpaths and nature reserves, plus views over fine landscapes. The M40 provides easy access to London, with the Oxford tube service from nearby Lewknor.
Entrance
Path up to front door
Hall
Front door into hall with controller for heating system, useful cupboard under the stairs, with consumer fuse unit.
Living room - 4.95m (16'3") x 3.26m (10'8")
A generous size living room overlooking the side, with television aerial point, power, fitted carpet and radiator
Kitchen / dining room - 4.95m (16'3") x 3.21m (10'6") Max
A light and spacious kitchen dining room, with doors out into the garden. The kitchen is equipped with a range of modern units, worktop, sink with mixer tap, integrated oven and hob. Space for washing machine, fridge / freezer and dishwasher (Landlord open to negotiation on white goods.
Generous space for table and chairs. Double glazed doors opening into the garden.
Cloakroom
Low level wc, basin and radiator.
First floor
First floor landing
Bedroom One - 3.48m (11'5") x 3.21m (10'6")
Double bedroom overlooking the side of the house with fitted carpet, radiator, televisiion aerial point and power sockets.
En-suite Shower
Large size shower with glazed screen and thermostatic shower mixer, basin, low level wc, heated towl rail and extractor fan.
Bedroom Two - 3.28m (10'9") Max x 2.45m (8'0") Max
Double bedroom overlooking the side, with fitted carpet, radiator and power sockets.
Bedroom Three - 3.3m (10'10") Max x 2.43m (8'0") Max
Double bedroom overlooking the side with fitted carpet, radiator and power points.
Family Bathroom
Bath with shower attachment to taps, basin, wc, heated towel rail, extractor fan.
Garden
Enclosed garden with outside tap and power point. The garden is currently laid with turf. This is a lovely, sunny space and does not feel overlooked. Gate through to parking area.
Parking
Off road parking for up to two cars, garage with up and over door. Electric Vehicle charging point, power from the property.
Viewings
Viewings strictly by appointment: [email protected] / 01491 612831
Availability
Available: early March 2025, subject to references and agreement.
Unfurnished with oven, hob, washing machine, dishwasher and fridge / freezer provided
Assured Shorthold Tenancy for a minimum of twelve months.
Sorry, not suitable for: smokers
Services
Servi
Property Features:
- Popular market town
- Good transport links to M40 J6, Oxford and London
- Local shops - Co-op, Pharmacy, Butcher, Bakery, Deli & Cafe
- Access to Chilterns, with foot paths and fabulous views
- Children`s Nursery, Primary School and Secondary School
- Detached, recently built property
- Three double bedrooms, one bathroom, one en-suite shower room
- Garage, 2 parking spaces, EV charge point
- Gas fired heating, Double glazed windows, EPC B
- Unfurnished and available early March 2025
Property Brochure:
Click link below to see the Property Brochure:
Energy Performance Certificates (EPC):
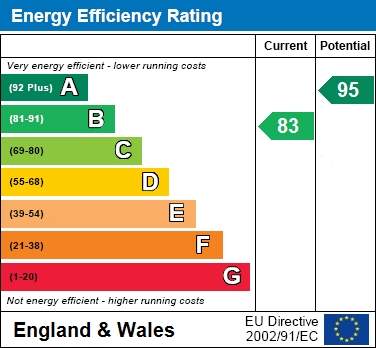
Floorplans:
Click link below to see the Property Brochure:Agent Contact details:
| Company: | Griffith and Partners | |
| Address: | 42 High Street, Watlington, Oxfordshire, OX49 5PY | |
| Telephone: |
|
|
| Website: | http://www.griffithandpartners.co.uk |
Disclaimer:
This is a property advertisement provided and maintained by the advertising Agent and does not constitute property particulars. We require advertisers in good faith to act with best practice and provide our users with accurate information. WonderProperty can only publish property advertisements and property data in good faith and have not verified any claims or statements or inspected any of the properties, locations or opportunities promoted. WonderProperty does not own or control and is not responsible for the properties, opportunities, website content, products or services provided or promoted by third parties and makes no warranties or representations as to the accuracy, completeness, legality, performance or suitability of any of the foregoing. WonderProperty therefore accept no liability arising from any reliance made by any reader or person to whom this information is made available to. You must perform your own research and seek independent professional advice before making any decision to purchase or invest in overseas property.
