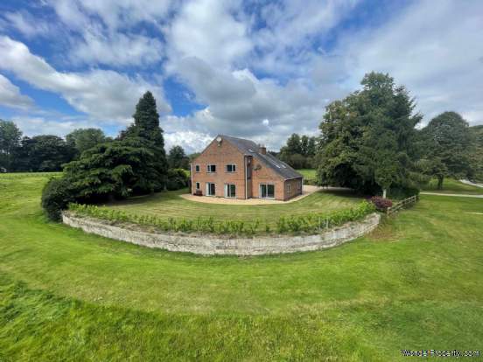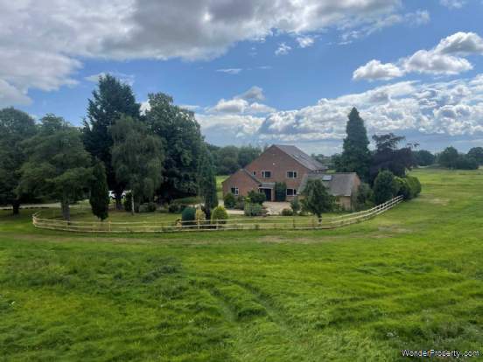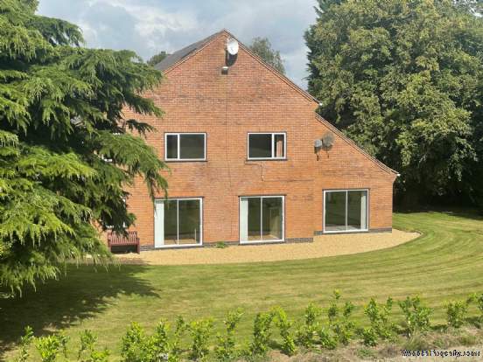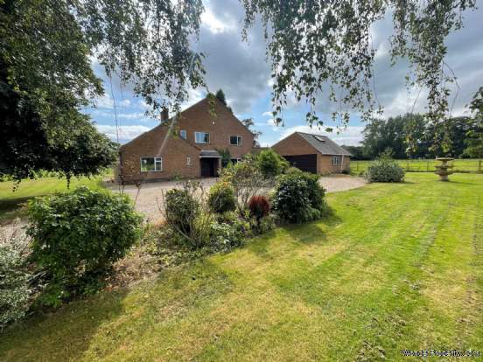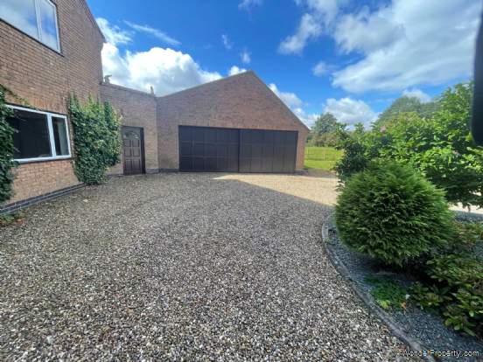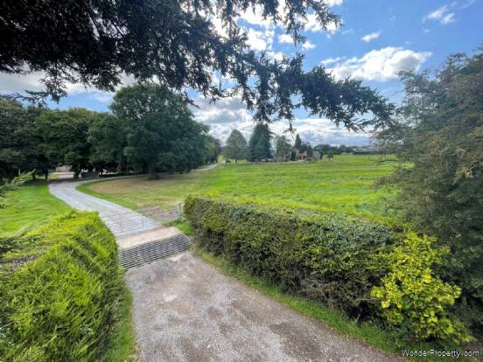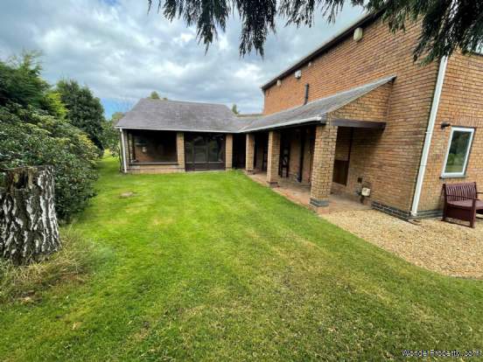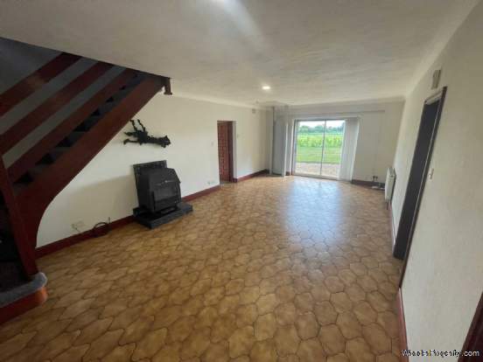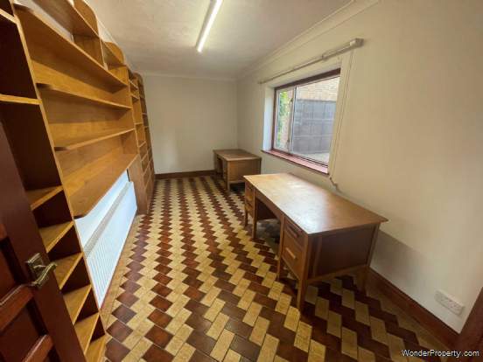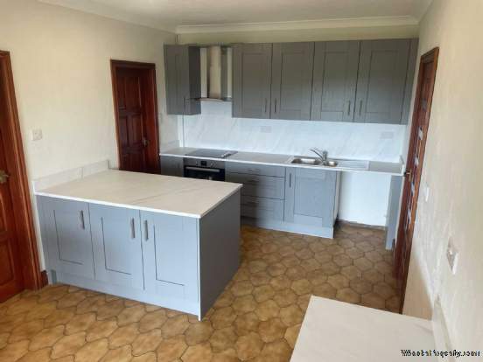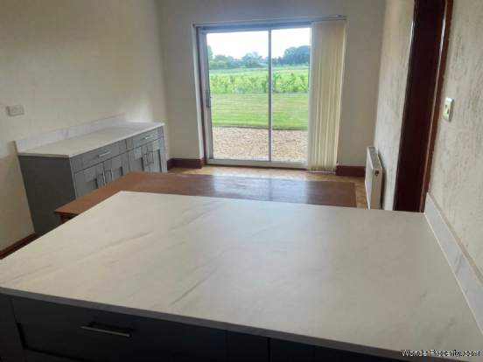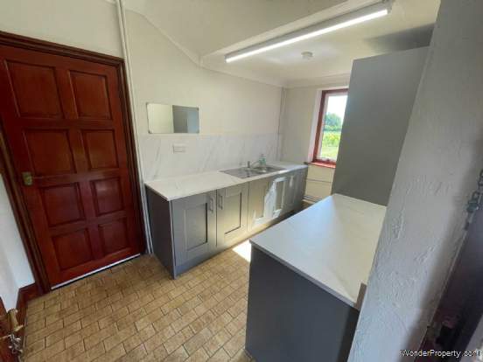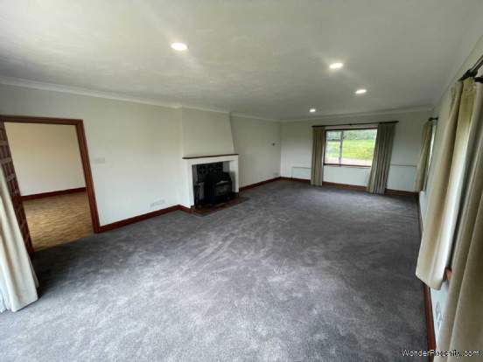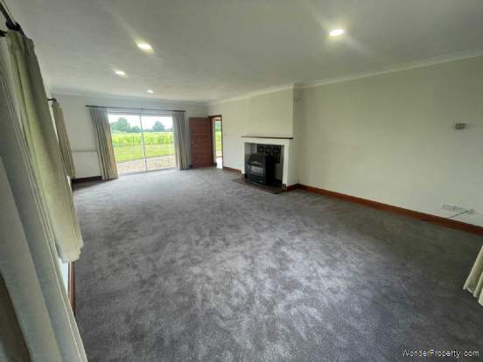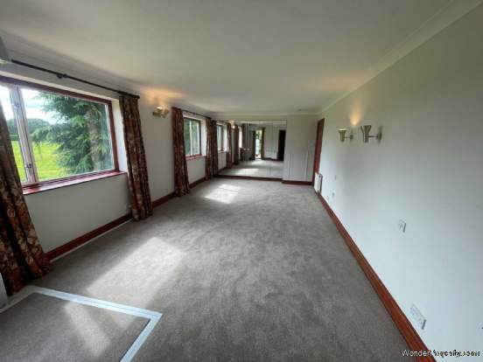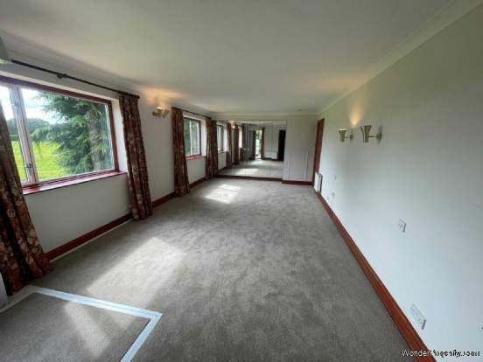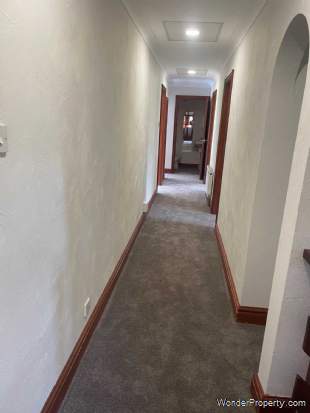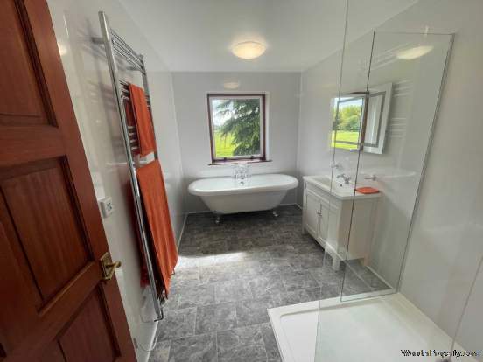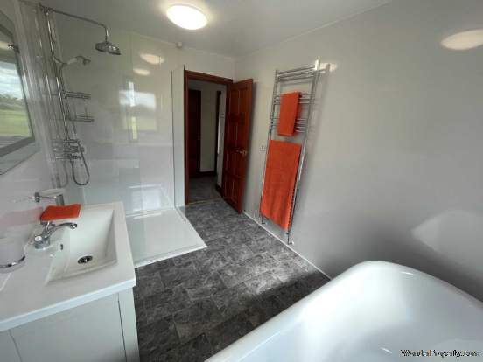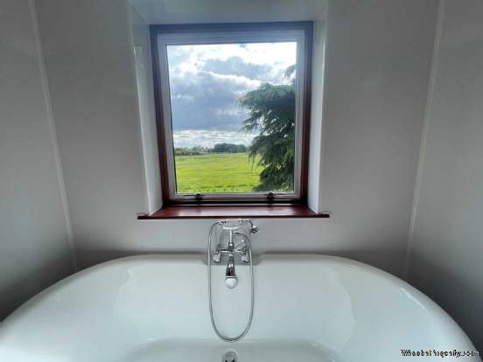5 bedroom property to rent in Lutterworth
Price: £2,800 Monthly
This Property is Markted By :
Hornsby Properties Limited
The Granary, Manor Farm, Manor Road, Ullesthorpe, Lutterworth, Leicestershire, LE17 5BN
Property Reference: 672
Full Property Description:
Comprising, recessed front door leading to entrance porch. Dining hall with stairs to first floor and lift to master bedroom, wood burning stove, patio doors to garden and access to WC, doors off to office/study, breakfast kitchen and lounge.
Breakfast kitchen; a spacious room with newly fitted units and dining /seating area, patio doors leading to the garden, walk in pantry. Utility room, fitted units, housing boiler and plumbing for washing machine, WC, side access to garden.
Lounge; A large light and comfortable room with windows to 3 elevations and wood burning stove, views over gardens.
First floor: landing, doors off and stairs to second floor; Master bedroom, large double bedroom with south facing views over garden, built in wardrobes and walk in wardrobe, lift access to dining hall. Family bathroom with roll top bath, walk in shower, separate WC. Bedrooms two and three, both double bedrooms with built in wardrobes. Bedroom four, double bedroom with Velux windows with small en suite shower and WC.
Second floor; landing with doors off, shower room with WC, walk in store room. Large room in the eaves with Velux windows suitable for use as a storage or hobby room, Bedroom five, double room with Velux windows.
Outside: The property is approached off Hall Lane via electric gates along a shared gravel drive. Lake House is enclosed within it`s own curtalige with large wrap around gardens to all sides and open views over parkland.To the front of the house is a turning circle and ample parking for at least six cars with access to a generous double garage. The West elevation has a covered veranda leading from the utility room and the garage to an enclosed summer house. Large gardens to all sides, laid mainly to lawns with boarders to front elevation.
Lounge - 4.05m (13'3") x 7.07m (23'2")
A large light and comfortable room with windows to 3 elevations and wood burning stove, views over gardens.
dining room - 4.01m (13'2") x 7.04m (23'1")
Dining hall with stairs to first floor and lift to master bedroom, wood burning stove, patio doors to garden and access to WC, doors off to office/study, breakfast kitchen and lounge.
Kitchen/diner - 3m (9'10") x 6m (19'8")
Breakfast kitchen; a spacious room with newly fitted units and dining /seating area, patio doors leading to the garden, walk in pantry
Utility - 3.05m (10'0") x 2.01m (6'7")
Utility room, fitted units, housing boiler and plumbing for washing machine, WC, side access to garden.
Office - 5.03m (16'6") x 2.04m (6'8")
Fitted wooden shelving with window to front
Master bedroom - 6.05m (19'10") x 3.06m (10'0")
Master bedroom, large double bedroom with south facing views over garden, built in wardrobes and walk in wardrobe, lift access to dining hall.
Family bathroom - 2.01m (6'7") x 3.02m (9'11")
Family bathroom with roll top bath, walk in shower, separate WC.
Bedroom 2 - 3.02m (9'11") x 3.07m (10'1")
Double bedroom with built in wardrobes.
Bedroom 3 - 3.07m (10'1") x 3.05m (10'0")
Double bedroom with built in wardrobes.
Bedroom 4 - 4.07m (13'4") x 3.05m (10'0")
Bedroom four, double bedroom with Velux windows with small en suite shower and WC.
Bedroom 5 - 3.06m (10'0") x 3.05m (10'0")
Double room with Velux windows.
Attic space - 4.08m (13'5") x 7.01m (23'0")
Carpeted attic space with veluxe windows
Notice
All photographs are provided for guidance only.
Redress scheme provided by: Tenancy Deposit Scheme
Property Features:
These have yet to be provided by the Agent
Property Brochure:
Click link below to see the Property Brochure:
Energy Performance Certificates (EPC):
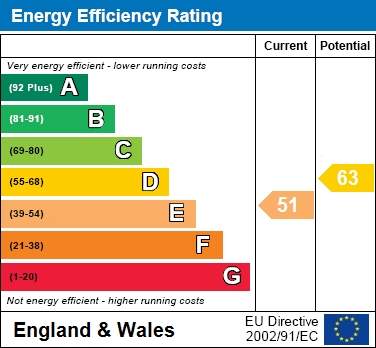
Floorplans:
This has yet to be provided by the AgentAgent Contact details:
| Company: | Hornsby Properties Limited | |
| Address: | The Granary, Manor Farm, Manor Road, Ullesthorpe, Lutterworth, Leicestershire, LE17 5BN | |
| Telephone: |
|
|
| Website: | http://www.hornsbyproperties.co.uk |
Disclaimer:
This is a property advertisement provided and maintained by the advertising Agent and does not constitute property particulars. We require advertisers in good faith to act with best practice and provide our users with accurate information. WonderProperty can only publish property advertisements and property data in good faith and have not verified any claims or statements or inspected any of the properties, locations or opportunities promoted. WonderProperty does not own or control and is not responsible for the properties, opportunities, website content, products or services provided or promoted by third parties and makes no warranties or representations as to the accuracy, completeness, legality, performance or suitability of any of the foregoing. WonderProperty therefore accept no liability arising from any reliance made by any reader or person to whom this information is made available to. You must perform your own research and seek independent professional advice before making any decision to purchase or invest in overseas property.
